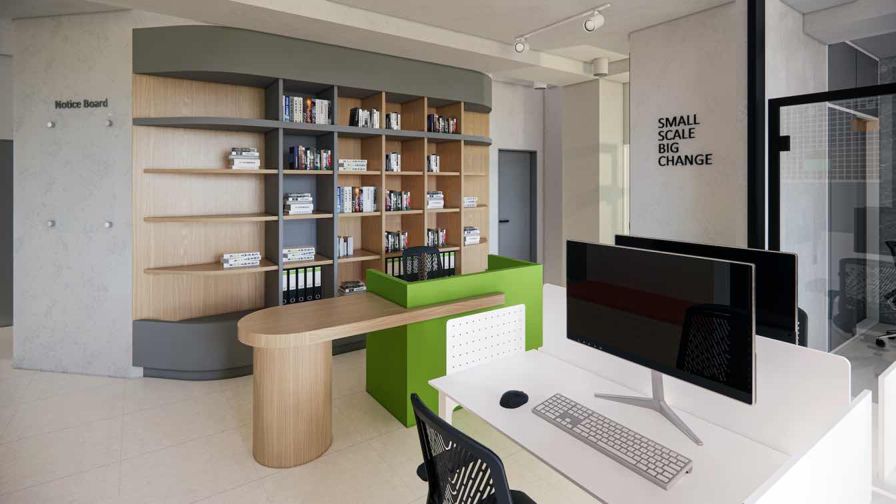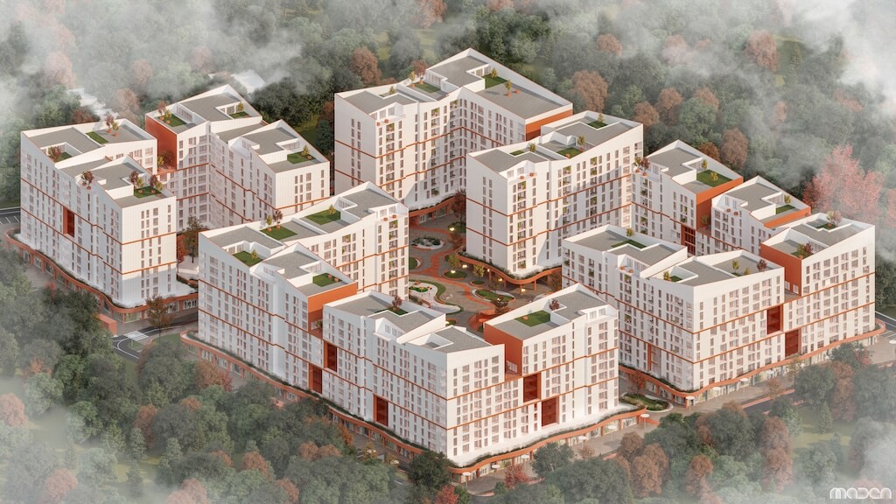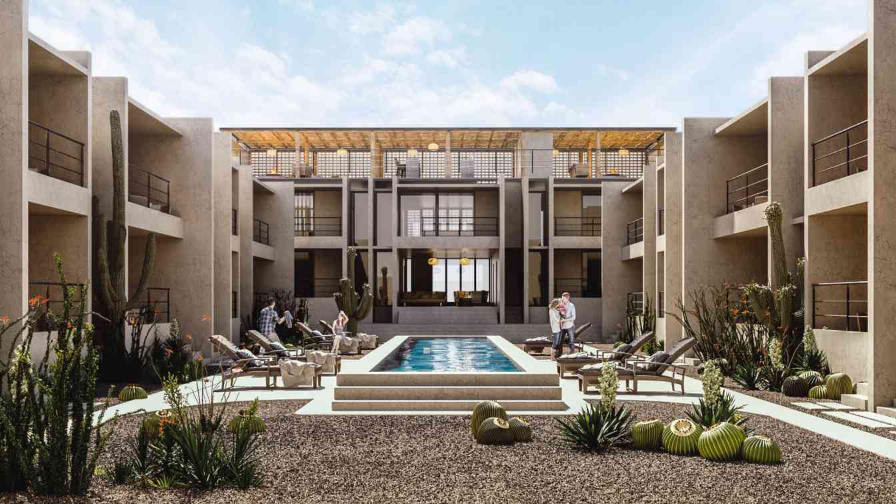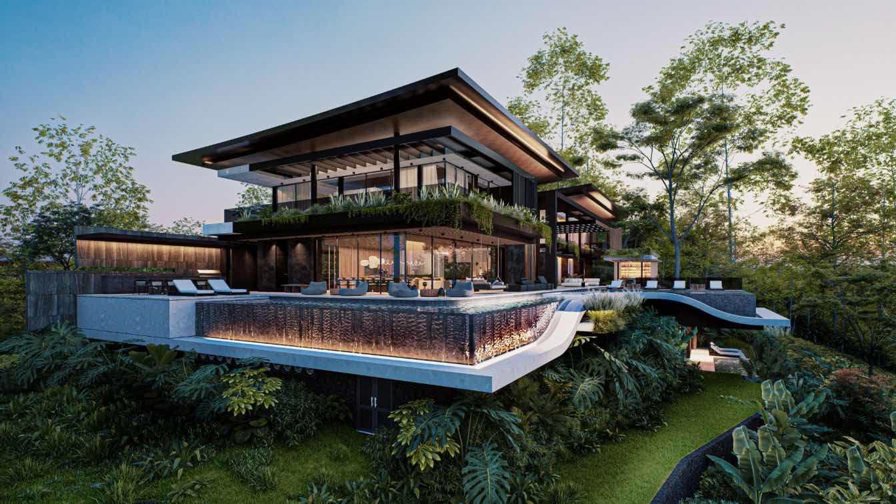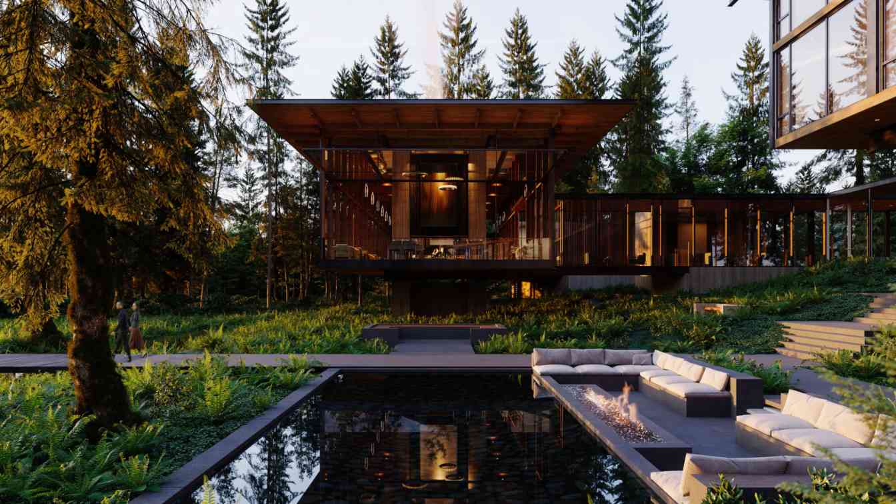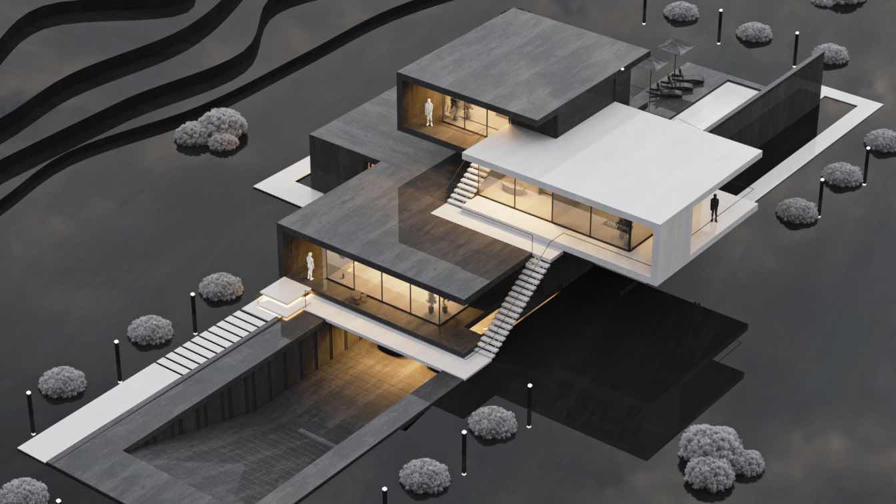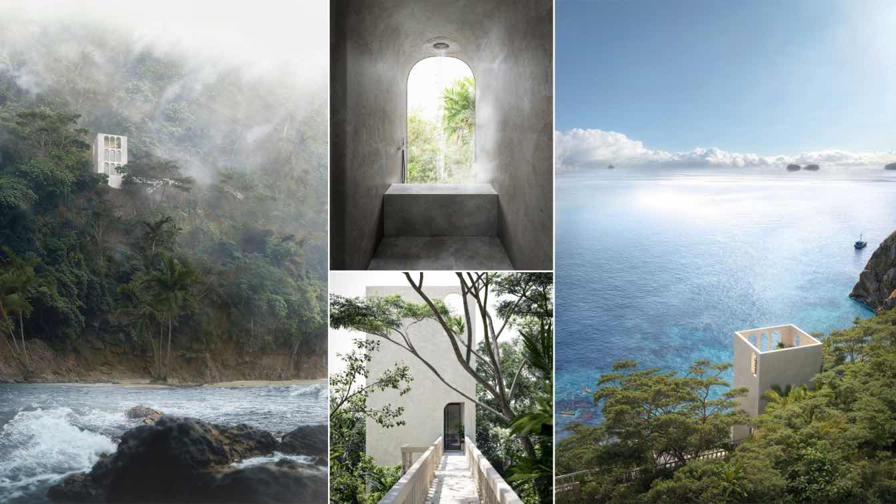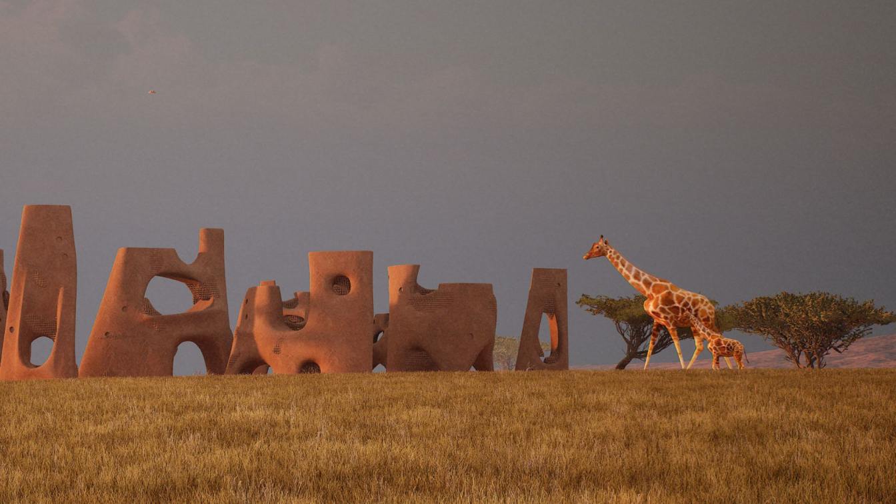The project involves designing a 90-square-meter office space for an architectural magazine. Our design focus is centered on the employees of the organization. The needs, desires, and emotions of the staff can greatly influence the work environment, leading to significant and positive changes.
Project name
Office Design for Architecture Magazine
Architecture firm
Minoo Zidehsaraei
Tools used
Revit, Enscape, Adobe Photoshop
Principal architect
Minoo Zidehsaraei
Visualization
Minoo Zidehsaraei
Typology
Commercial › Office Building
"Prizreni i Ri" is an attractive multipurpose complex to be built in Prizren, Kosovo. Complex has the character of contemporary architecture, including the shape, including the materials of the buildings with which the blocks are formed.
Project name
Prizreni I Ri
Architecture firm
Maden Group
Visualization
Maden Group
Client
Swiss Construction Holding
Typology
Residential › Multipurpose Complex
The Costa Living project is located in the city of La Ribera, Baja California Sur, Mexico, its imposing relief together with the exuberant Sea of Cortez provides indescribable landscapes.
Project name
Costa Living
Architecture firm
Central de Arquitectura
Location
San José del Cabo, Mexico
Tools used
Autodesk 3ds Max, V-ray, AutoCAD
Principal architect
Moisés Ison, José Sánchez
Design team
Central de Arquitectura
Collaborators
Structural engineer: SBR Ingeniería Estructural e Integral
Visualization
Miguel Martinez
Status
Under Construction
Typology
Residential › Houses
This remarkable architectural design of house HE25, located in Zapotal, a wonderful enclave of Guanacaste, Costa Rica. Represents both a significant challenge and a deeply rewarding experience for the team behind it.
Architecture firm
QBO3 Arquitectos
Location
Zapotal, Guanacaste, Costa Rica
Principal architect
Mario Vargas
Design team
QBO3 Design Team
Visualization
QBO3 Arquitectos
Status
Under Construction
Typology
Residential › House
Tofino Beach Lodge is located on the rugged West Coast of Vancouver Island within the UNESCO Clayoquot Sound Biosphere Reserve and on the traditional territory of the Tla-o-qui-aht First Nation. Here, guests are immersed in stunning natural diversity where they can enjoy the curiosities within shoreline tide pools.
Project name
Tofino Beach Resort
Architecture firm
Eerkes Architects
Location
Tofino, British Columbia, Canada
Principal architect
Les Eerkes
Design team
Executive Architect: dHK Architects
Built area
Lodge Floor Area: 15,800 ft². Hotel Floor Area: 39,500 ft². Spa: 360 ft² Staff and Maintenance: 11,800 sf
Collaborators
Project Manager: Jonathan Thwaites; Landscape Architecture: Murdoch de Greef; General Contractor: Westmark
Visualization
Notion Workshop
Typology
Hospitality › Hotel, Resort, Spa, Lodge
Sky line Villa project is located on a rectangular site in Iran and in the city of Karaj. The project consists of four floors, the ground floor is the main spaces and the bedrooms are located on the first and second floors.
Architecture firm
UFO Studio
Tools used
Autodesk 3ds Max, V-Ray, Adobe Photoshop
Principal architect
Bahman Behzadi
Visualization
Bahman Behzadi
Typology
Residential › House
KOHLERSTRAUMANN has transformed an old janitor's apartment into a sophisticated two-story boutique bungalow on the cliffs of West Boracay. The design emphasizes minimalism, with the entire structure clad in locally-sourced stone, creating a seamless connection with the natural surroundings.
Project name
West Boracay
Architecture firm
KOHLERSTRAUMANN
Location
Boracay, Philippines
Principal architect
Aaron Kohler, Marc Straumann
Design team
KOHLERSTRAUMANN
Visualization
KOHLERSTRAUMANN
Typology
Hospitality Architecture
We have embedded our project within the Serengeti’s natural laws of survival, where the environment and animals are in balance – an overall sustainability composed of a series of complex symbiotic relationships.
Project name
Giraffe Water Towers
Architecture firm
ZOO Architects
Location
Serengueti, Tanzania
Principal architect
Michael Wen
Design team
ZOO Architects
Site area
National Park Serengueti
Visualization
ZOO Architects
Typology
National Park › Zoological

