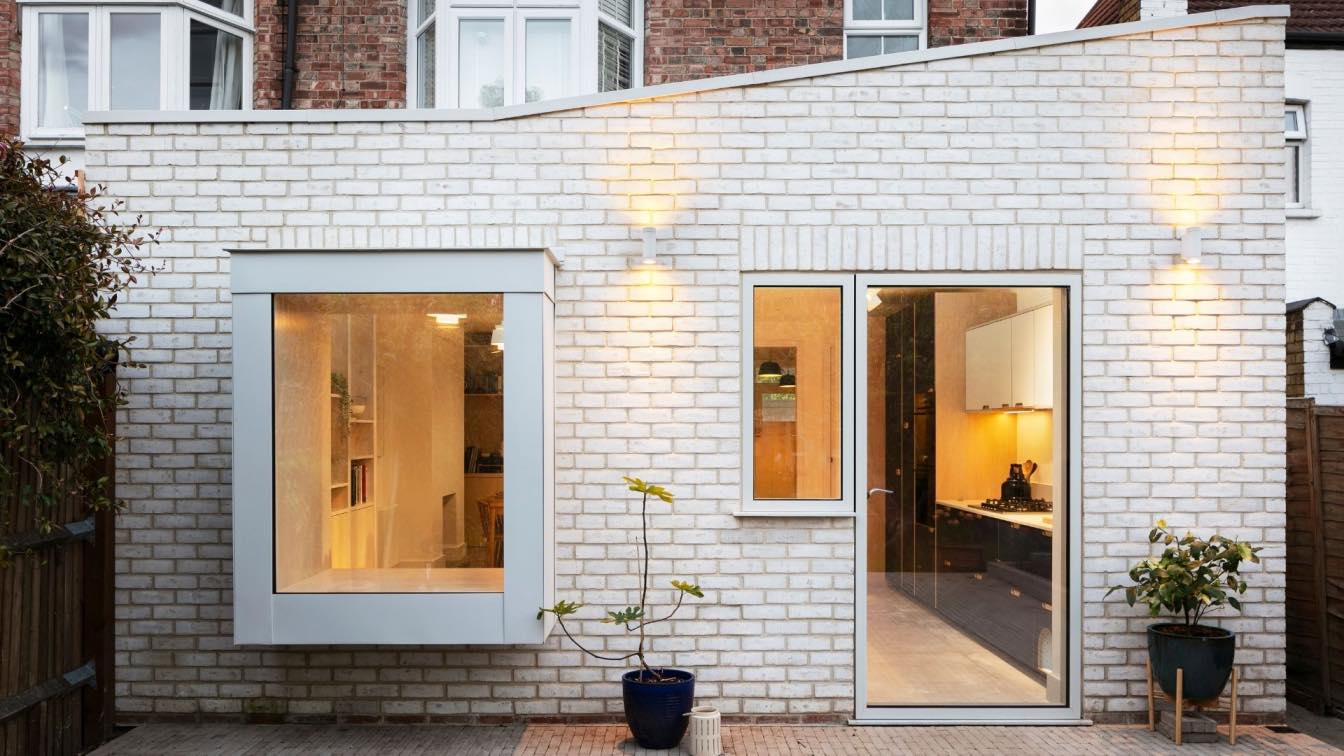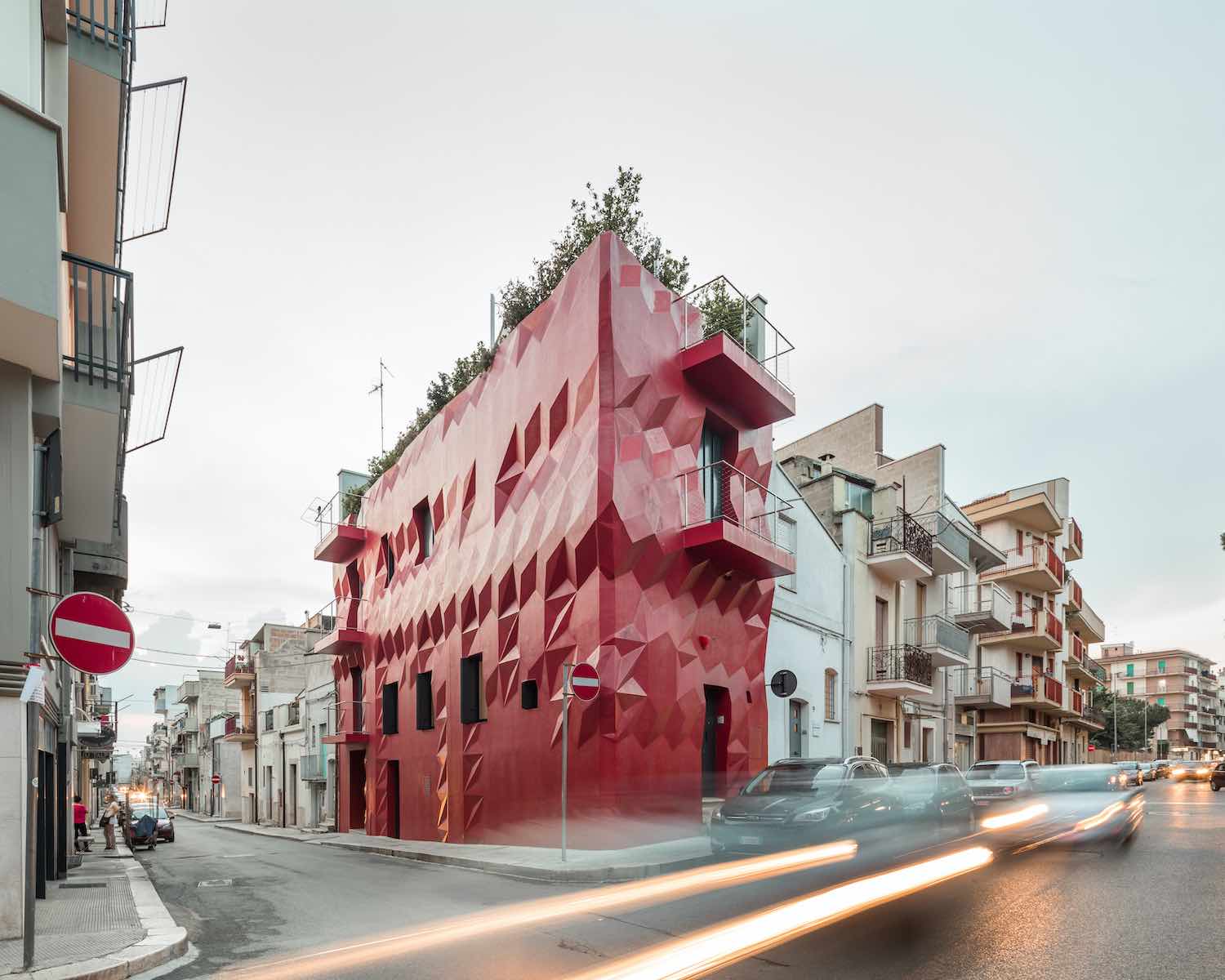When the clients asked us to help them design a new extension suitable for themselves and their two children, they wanted us to update the property in a way that would maximise the available space and reconnect different areas while leaving them clearly defined.
Project name
Framework House
Architecture firm
Amos Goldreich Architecture
Location
Greater London, United Kingdom
Photography
Ollie Hammick
Principal architect
Amos Goldreich
Collaborators
Building control: PWC. Party wall surveyors: Thomas and Thomas. Cabinetry: Holte
Structural engineer
SD Structures
Construction
AODS (General contractor)
Material
Bathroom: Various Products, CP Hart. Glazing (Door / Window): Idealcombi. Glazing (Rooflight / Pocket Window) : 1st Folding. Tiles: Calma Nuvola. Kitchen furniture: Holte. Bricks: Bespoke Brick Company. Pavers: Chelmer Valley
Client
Tom and Jennifer Allen
Typology
Residential › House, Extension, Refurbishment
A visionary refurbishment project by GG-loop in the Southern-Italian town of Altamura, transforms the architect’s family house into a place dedicated to the Arts.
Project name
The Seed Of Time
Architecture firm
GG-loop
Location
Via Alessandro Manzoni, 25, 70022 Altamura, Italy
Photography
Francisco Nogueira, Margherita Caldi Inchingolo
Principal architect
Giacomo Garziano
Design team
Giacomo Garziano
Built area
230 m² facade, 50 m² interior, 70 m² terrace
Structural engineer
Saverio Petronella
Tools used
AutoCAD, Adobe Photoshop, Adobe Lightroom
Construction
Impresa Cannito Domenico
Client
Rosa Giorgio, Cherubino Garziano
Typology
Residential, Facade refurbishment, energy saving technological improvement, terrace furnishing of the House-museum THE SEED OF TIME



