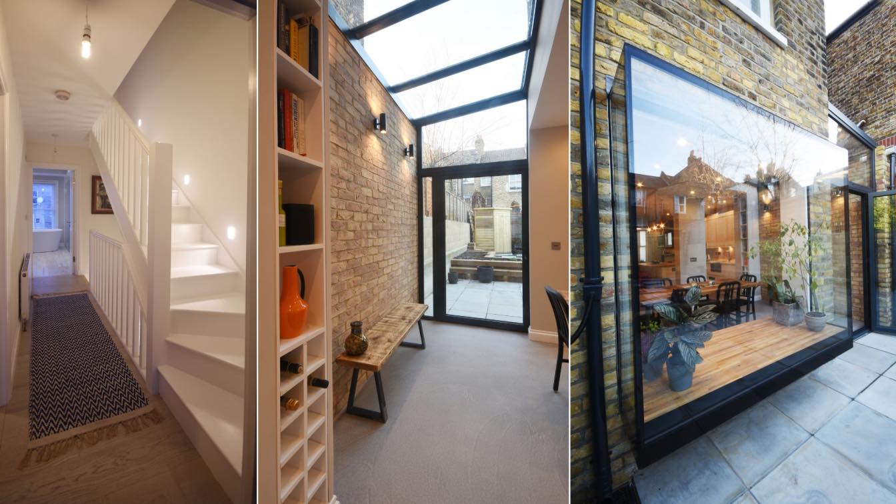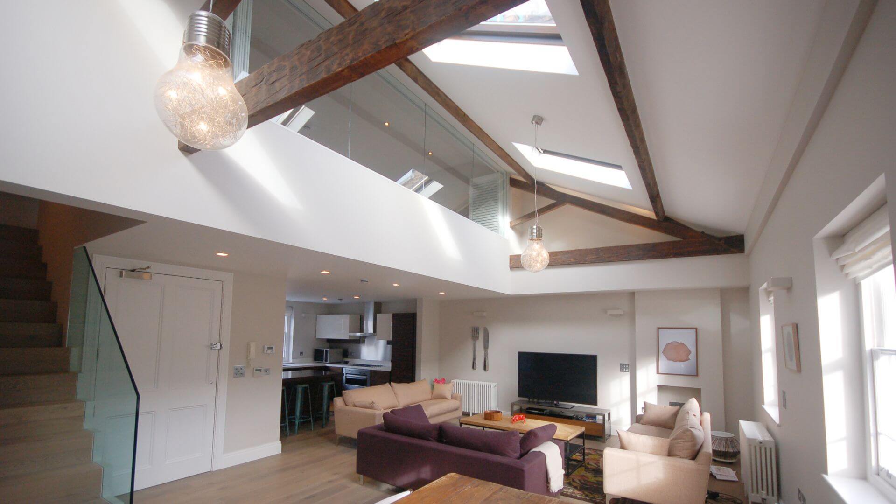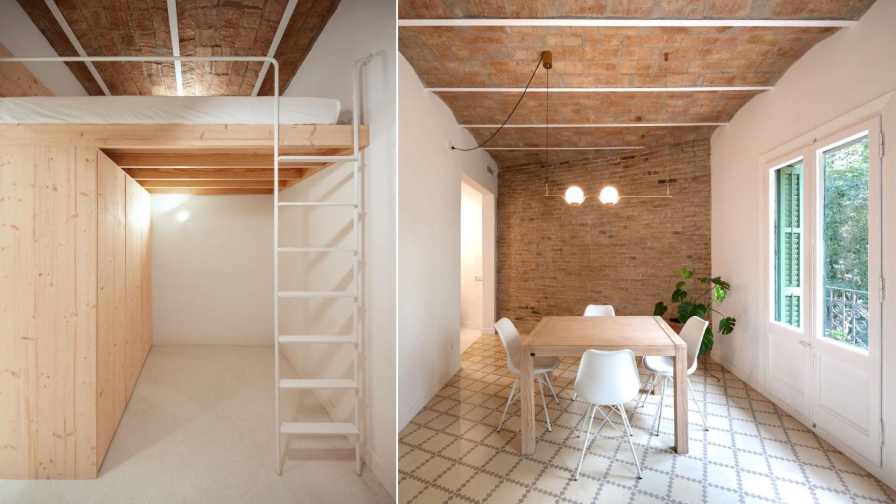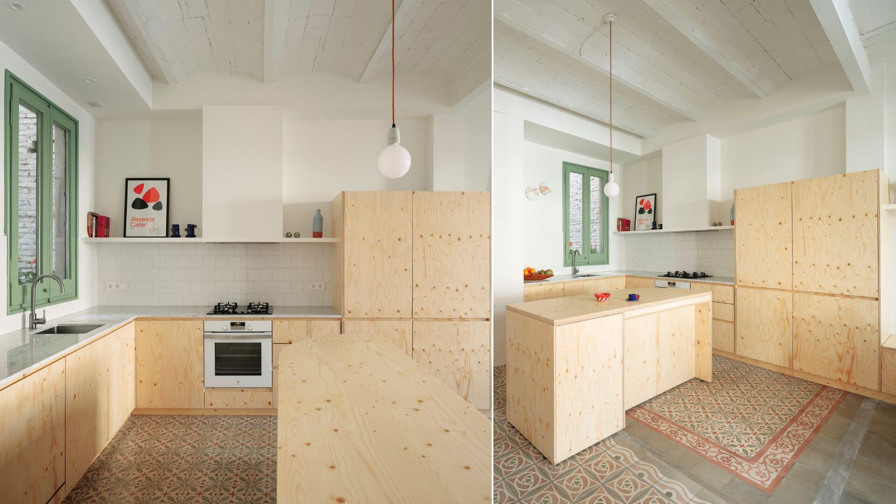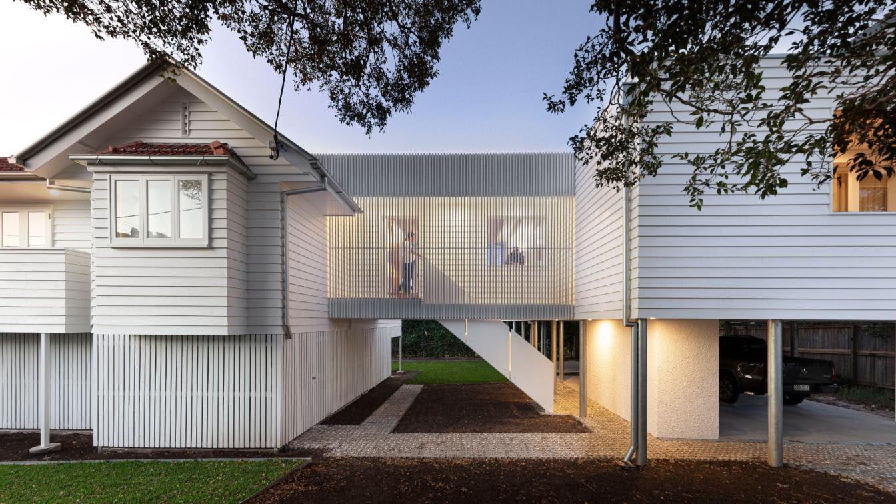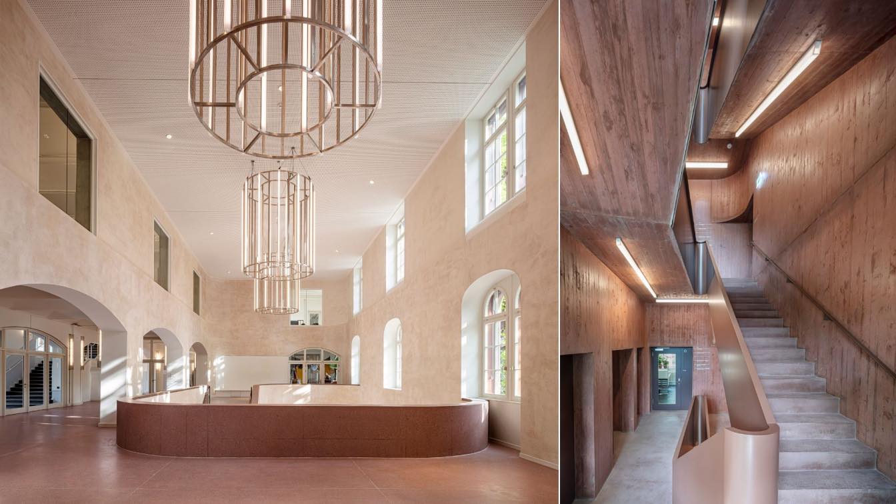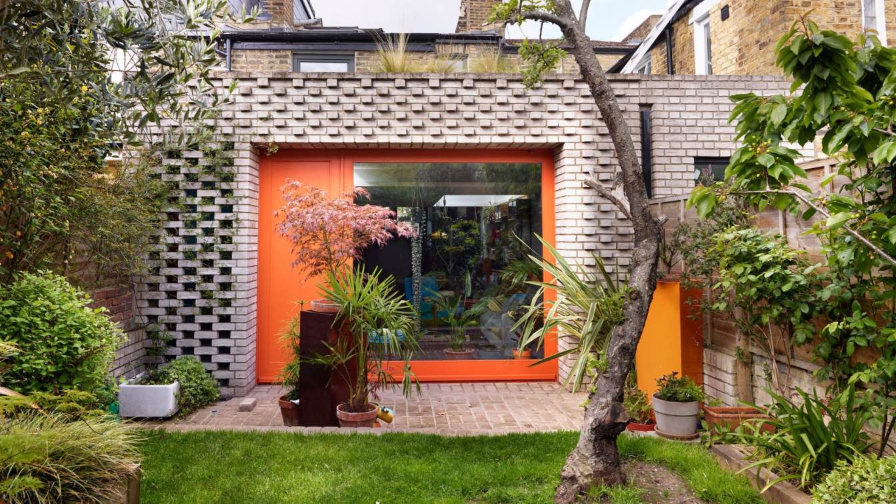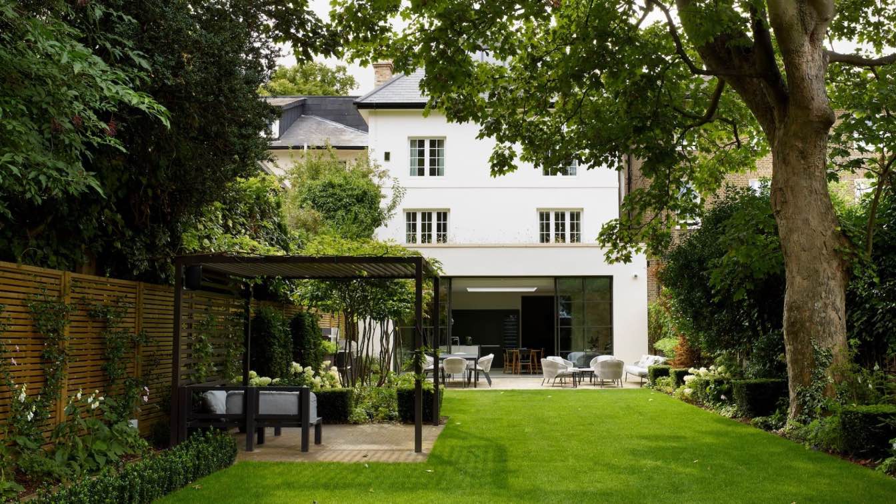Located in the London Borough of Tottenham, N17, Greyhound Road consists of a ground floor extension, interior refurbishment and loft conversion transforming a rundown, badly converted Victorian terrace property into a light and spacious open plan living space with three double bedrooms, two bathrooms and landscaped garden.
Project name
Greyhound Road
Architecture firm
Mark Fairhurst Architects
Location
Greater London, England, United Kingdom
Photography
Mark Fairhurst Architects
Principal architect
Mark Fairhurst
Collaborators
GKR Associates (Party Wall Surveyor)
Interior design
Mark Fairhurst Architects
Structural engineer
Daniel Wallington
Material
Brick, Glass, Metal
Typology
Residential › House
The residential refurbishment and extension is located on Bathurst Street between Westbourne Street and Sussex Gardens. The grade II listed building, originally a public house, has a carriage way access to Bathurst Mews which is still regularly used by horses from the Hyde Park Stables.
Project name
Bathurst Street, London, W2
Architecture firm
Mark Fairhurst Architects
Location
Bathurst Street, London, UK
Photography
Mark Fairhurst Architects
Principal architect
Mark Fairhurst
Collaborators
Graham Richards (Party Wall Surveyor)
Structural engineer
Redston Associates
Construction
MY Construction
Client
Rainbow Properties
Typology
Residential › House
The project consists of the reform of a flat in Barcelona’s Eixample. It is located on the chamfer, which explains its elongated and narrow plan, almost of corridor. Before the intervention, the aparment had undergone multiple transformations. The original hydraulic flooring and Catalan vaulted roof had been covered by low-value materials.
Architecture firm
Atzur Arquitectura
Location
Sant Antoni neighbourhood, Barcelona, Spain
Photography
Judith Casas, Aide Monge
Principal architect
Milagros Machado Ferrari, Claudia Ferrer Riera
Design team
Claudia Ferrer Riera, Milagros Machado Ferrari
Collaborators
Pablo Álvarez Pagani, Xavi Mata
Interior design
Claudia Ferrer Riera, Milagros Machado Ferrari
Environmental & MEP engineering
Material
Concrete, wood, glass
Tools used
AutoCAD, SketchUp, Adobe Photoshop, Lumion
Typology
Residential › Apartment
The intervention consists of the interior refurbishment of an old flat located in the Poblenou district of Barcelona. It is a passing apartment, with one façade on the street and the other on the inside of the block. It has also two interior courtyards.
Project name
Ca na Vanessa
Architecture firm
Atzur Arquitectura
Location
Poblenou neighbourhood, Barcelona, Spain
Photography
Luis Diaz Diaz
Principal architect
Milagros Machado Ferrari, Claudia Ferrer Riera
Design team
Milagros Machado Ferrari, Claudia Ferrer Riera
Interior design
Milagros Machado Ferrari, Claudia Ferrer Riera
Environmental & MEP engineering
Tools used
AutoCAD, SketchUp, Adobe Photoshop, Lumion
Typology
Residential › Apartment
Hendra Project consists of the original Post-War structure, a contemporary extension and a walkway that eases the transition between old and new. There is a strong geometry to the floor plan that encourages multiplicity of function. This dictated by its bold angles and the way in which the two main structures interact, creating a clear understandin...
Project name
Hendra House
Architecture firm
Barbara Bailey
Location
Hendra, Queensland, Australia
Principal architect
Barbara Bailey
Design team
Ian Wrightson, Steven Stewart
Collaborators
Lynda Owen (Styling)
Interior design
Wrightson Stewart
Structural engineer
MD Engineering
Construction
JCW Builders
Typology
Residential › House
All under one roof: Focketyn del Rio Studio completes the transformation of the kHaus Basel, Switzerland. The transformation of a pre-existing building into a new cultural center has become a model for circular architecture and re-use: built 150 years ago as a military barracks, this seminal building has just become a new public nexus in the heart...
Project name
kHaus Cultural Center
Architecture firm
Focketyn del Rio Studio GmbH, Basel, Miquel del Rio + Hans Focketyn
Location
Kasernenhof 8, 4057 Basel, Switzerland
Photography
Adrià Goula, Piotr Hraptovich
Principal architect
Hans Focketyn, Miquel del Rio
Design team
Letizia Fürer, Anna Kuhli, Alastair Lock, Aljoscha Lanz, Angela Brasanac, Christina Fernandez, Dalila Godbahne, Carolina Osorio, Francessco Maria di Giusepp, Hajdin, Draguscha, Iris Carratala, Jaime Pesio Suso, Jonathan Bürgel, Felipe Bermudez Murillo, Joshua Thomson, Juan Pablo Gallego, Juan Pablo Pineda Vergara, Manuela Navarro, Marco Bamberger, Marco Lenherr, Marion Cruz, Pierre Marmy, Raphael Rattier, Santiago Martinez, Tomas Eduardo Echeverri, Montoya, Tomas Guerra, Vida Amani, Xavier Uriach, Xenia Heid
Collaborators
Stage design: Ducks Scéno, Paris + Wibbeke & Penders GmbH, Berlin. Generalplaner: Arge Kaserne Hauptbau ( Focketyn del Rio Studio GmbH + Caretta Weidmann. Baumanagement AG, Basel + Schnetzer Puskas Ingenieure AG). Building energy: Ehrsam Beurret Partner AG, Pratteln. Fire regulations: af-brandschutz. Heating: Ingenieurbüro Stefan Graf, Basel. Ventilation: Treuthardt Haustech, Binningen.
Structural engineer
Schnetzer Puskas Ingenieure AG
Environmental & MEP
Plumbing: Unico Gebäudetechnik AG, Basel + Suiselectra Ingenieurunternehmen AG, Basel. Electrical systems: Hefti Hess Martignoni, Aarau. Acoustics: applied acoustics GmbH, Gelterkinden
Supervision
Site supervision: Caretta Weidmann Baumanagement AG, Basel
Budget
CHF 46.000.000 (including taxes)
Client
City of Basel (Bau und Verkehrsdepartement des Kantons Basel-Stadt)
Typology
Cultural Architecture › Cultural Center
Located with the Dulwich Estate and in Dulwich Village Conservation Area, this modest Victorian cottage underwent a full refurbishment and extension. In it, a pair of perforated brick panels connect the considered interiors with its garden.
Project name
Block Colour
Architecture firm
Variant Office
Location
Dulwich Conservation Area, London, United Kingdom
Photography
Rachael Smith
Principal architect
Ashvin de Vos
Design team
Variant Office
Interior design
Variant Office
Structural engineer
Ian Harban Consulting Engineers
Supervision
Variant Office
Construction
DB Construction
Material
Brick, polished concrete, wood
Typology
Residential › House, full refurbishment, rear extension
KSR and Clifton Interiors were commissioned by an ambitious couple to remodel and enhance space to their existing three-storey home in St John’s Wood Conservation Area. The clients wanted a fun and contemporary design whilst retaining some of characteristics of the original property, formerly part of a chapel.
Project name
Lamorna House
Architecture firm
KSR Architects & Interior Designers
Location
St John’s Wood, London, UK
Photography
Rachael Smith
Principal architect
KSR Architects & Interior Designers
Interior design
Clifton Interiors
Structural engineer
Engineeria
Environmental & MEP
Integration
Landscape
Kate Gould Gardens
Construction
Cheyne Construction
Typology
Residential › House Refurbishment/ Extension

