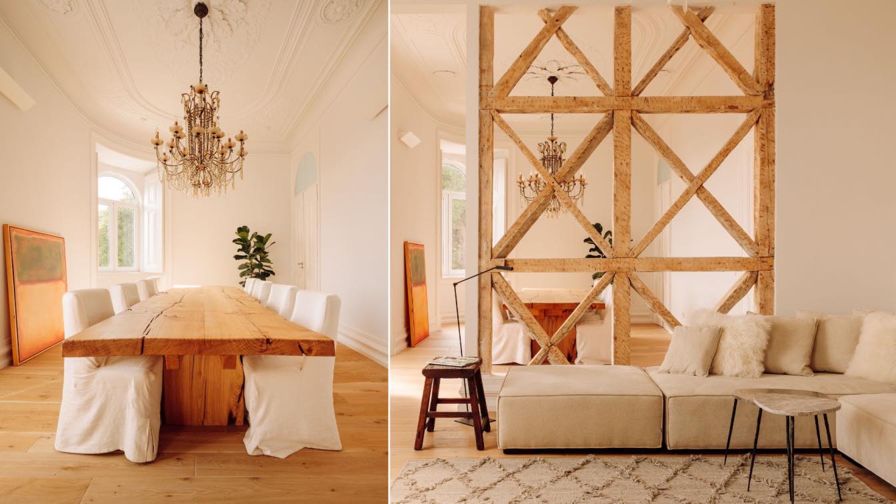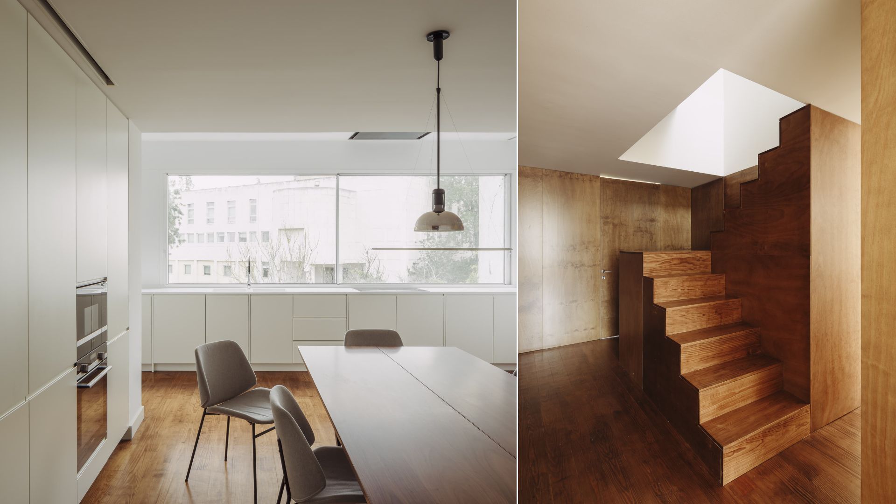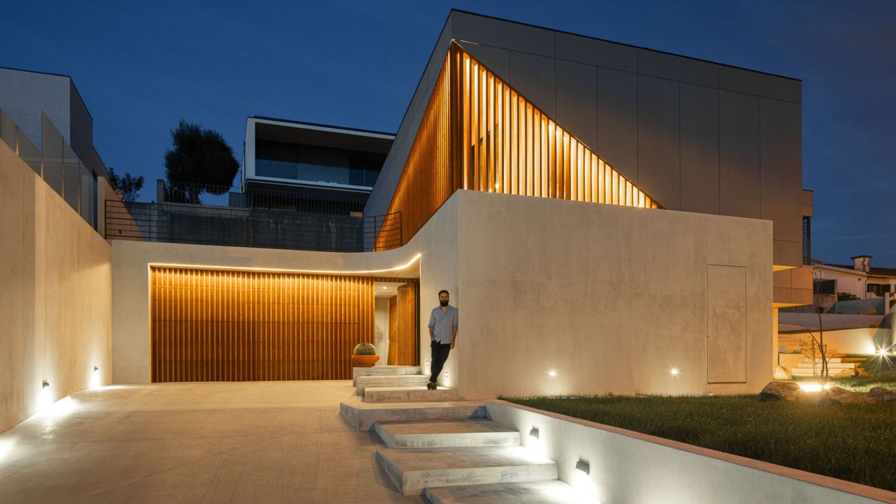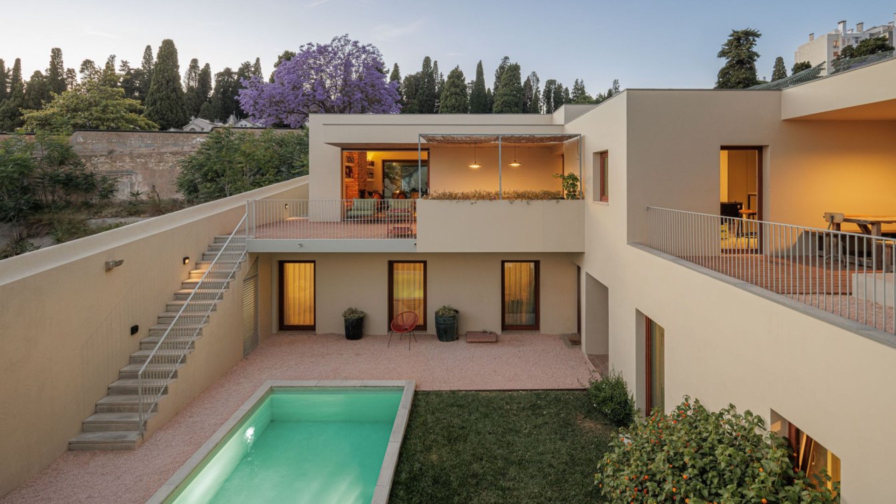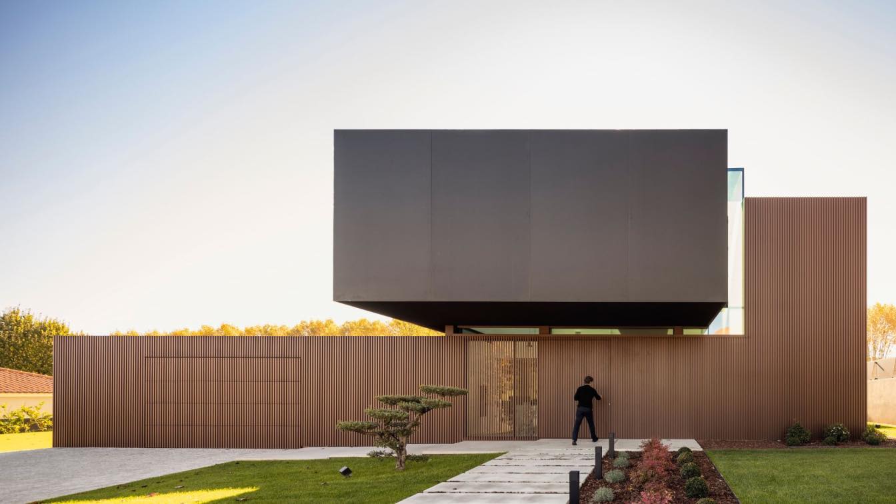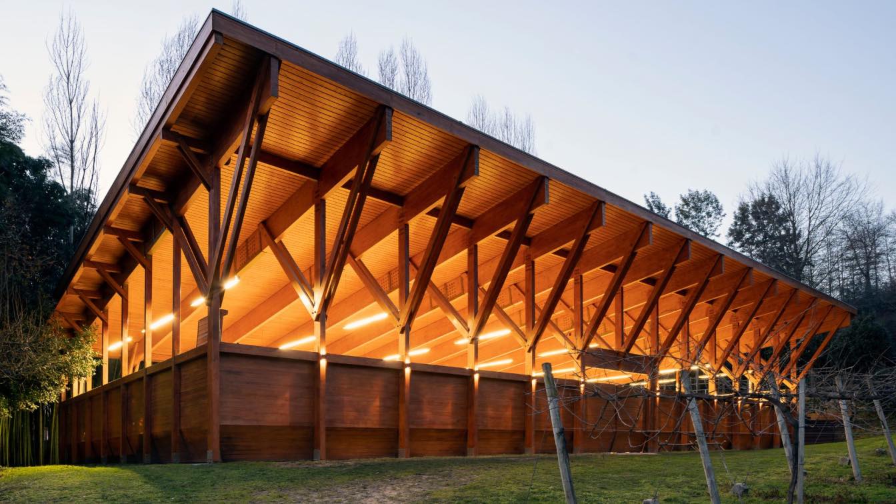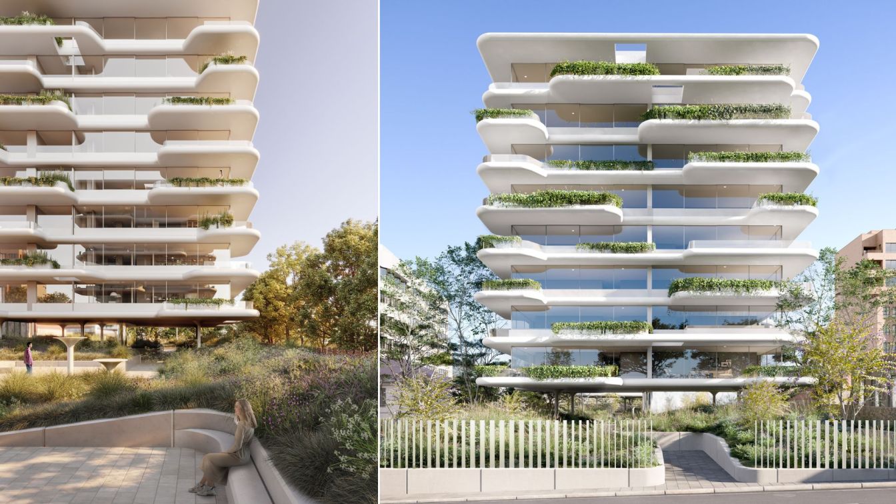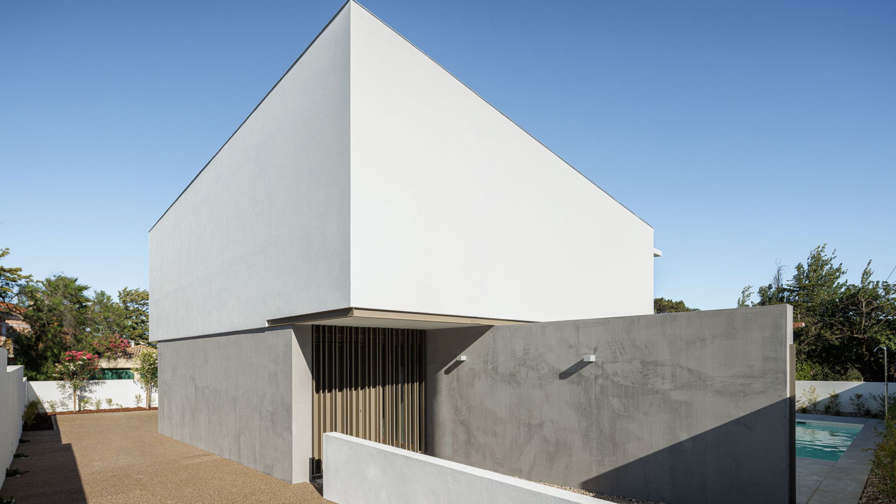Apartment TB is an eight-bedroom apartment designed and renovated in order to accomodate a big family in the centre of Lisbon. The apartment is located on the second floor of a building that was constructed in the second half of the 19th century on an area along the Lisbon waterfront in the wake of the 1755 earthquake.
Project name
Apartment TB
Architecture firm
Nuno Nascimento Arquitectos
Location
Lisboa, Portugal
Photography
Francisco Nogueira
Principal architect
Nuno Nascimento
Design team
Nuno Nascimento, Mattia Caccin
Environmental & MEP engineering
Material
Ibiza Marble, Aleluia Tiles, Moleano Stone, Ofa faucets, Osvaldo Matos lights, Efapel
Construction
Passar Ideias
Tools used
AutoCAD, Adobe Photoshop
Typology
Residential › Apartment
This apartment occupies the top floor of a 60’s building in Campo Grande, Lisbon. The compartments had harmonious proportions and were well lit, so the main challenges were to re-organize the program, establishing a connection with the attic that was vacant at the time, and provide the technical facilities of a contemporary home.
Project name
João Soares - Penthouse Renovation
Architecture firm
Atelier José Andrade Rocha
Location
Lisbon, Portugal
Photography
Hugo Santos Silva
Principal architect
José Andrade Rocha
Design team
Ana Galrao, Miguel Negrao, Raffaella Pudda
Interior design
Atelier Jose Andrade Rocha
Environmental & MEP engineering
Structural engineer
Inline engenharia
Material
Concrete, Wood, Glass
Typology
Residential › Apartment
The couple who owns the house had a clear intention about the social atmospheres. For them, everyone should be visible and part of the family, no matter if cooking, reading, or working from home. On the other hand, they wanted to be comfortable at night without feeling uneased by shadows and exterior movements.
Architecture firm
AM-arqstudio
Photography
Ivo Tavares Studio
Principal architect
André Malheiro
Interior design
AM-arqstudio
Structural engineer
Eduarda Oliveira
Construction
RespirarArte
Material
Concrete, Wood, Glass, Steel
Typology
Residential › House
An inner city hideaway. The complex was born from a project to recover and enhance the heritage of a vacant building with an extensive curtilage area. In this latter area, a single independent family housing unit was built, which we present here as Casa Prazeres 37. One of the main concerns of the design was to develop a volume as an anonymous elem...
Architecture firm
Fragmentos
Location
Lisboa, Portugal
Photography
Ivo Tavares Studio
Structural engineer
Fragmentos GLFV
Landscape
Polen Land Design
Material
Concrete, Wood, Glass, Steel
Typology
Residential › House
Light, intimacy, balance and contemplation of the outdoor spaces are some of RCR House striking features - a haven located in a residential area of Anadia, in central Portugal.
Architecture firm
VISIOARQ Arquitectos
Location
Anadia, Portugal
Photography
Fernando Guerra | FG+SG
Principal architect
Vicente Gouveia, Pedro Afonso, Nuno Poiarez
Material
Concrete, Glass, Steel, Wood
Typology
Residential › House
Nature’s exuberant presence throughout Minho was a structuring axis for the conceptual development of these stables. The project, in a traditional Minho property, is marked by a strong natural component in the region where the expression of vegetation, natural and with human intervention, is visually predominant.
Project name
Coudelaria MG
Architecture firm
VISIOARQ Arquitectos
Location
Vila Nova de Famalicão, Braga, Portugal
Photography
Maria João Gala
Principal architect
Vicente Gouveia, Pedro Afonso, Nuno Poiarez
Landscape
VISIOARQ Arquitectos
Construction
Telhabel Construções S.A.
Typology
Education › Stud Farm
Located in one of the most recognizable points of the city of Matosinhos, this housing complex with 80 apartments distributed over two towers of 10 floors seeks to take full advantage of the privileged views of the location.
Project name
Broadway Gardens
Architecture firm
Paulo Merlini Architects
Location
Matosinhos, Porto, Portugal
Tools used
Autodesk Revit, SketchUp
Principal architect
Paulo Merlini
Typology
Residential/ Appartment
Set of villas located next to a pine forest.
The volumes develop perpendicularly to the road, facing south. They land along the natural slope of the land, the garage, with only one floor, finishes the volumetry.
The house basis begins as a wall, then surrounds the main volume and finally, again as a wall embraces the garage, giving a sense of c...
Project name
Houses in the pine forest
Architecture firm
PK Arquitetos
Location
Estoril, Portugal
Photography
Ivo Tavares Studio
Principal architect
Francisca Magalhães Ramalho
Structural engineer
ATPI Engenharia
Construction
API Construções
Material
Concrete, Wood, Glass, Steel
Typology
Residential › House

