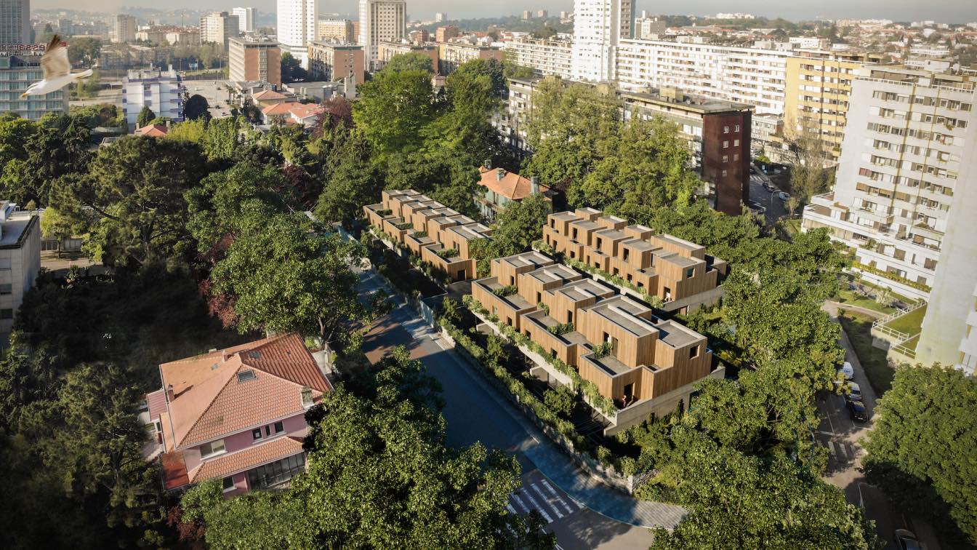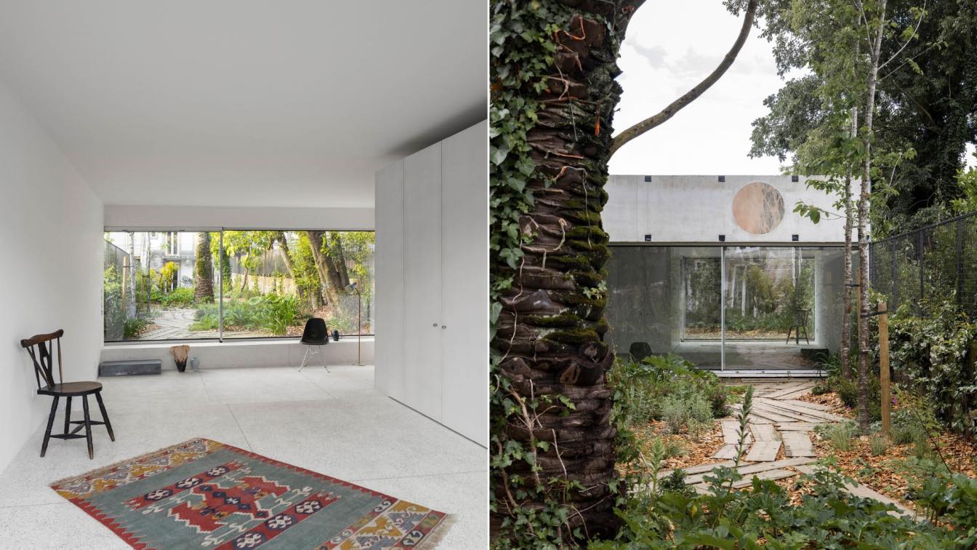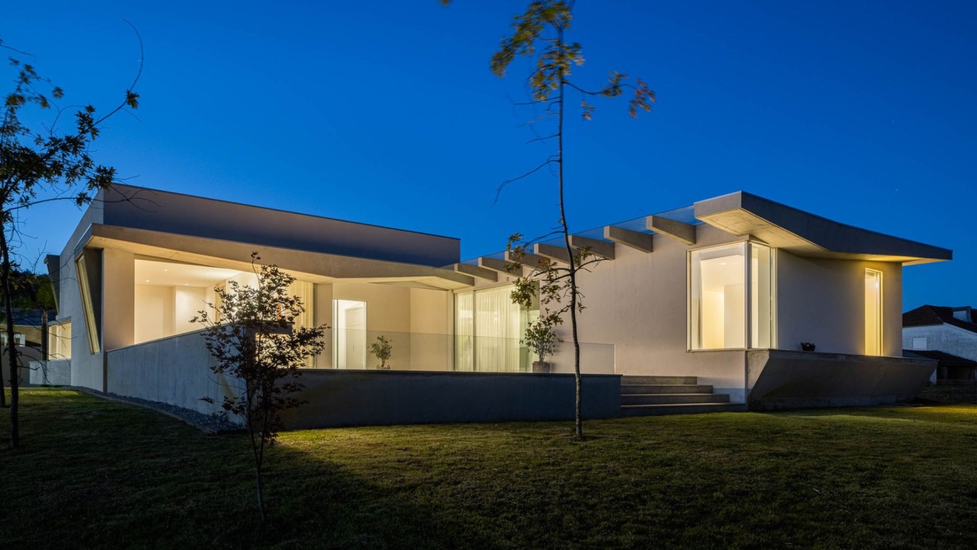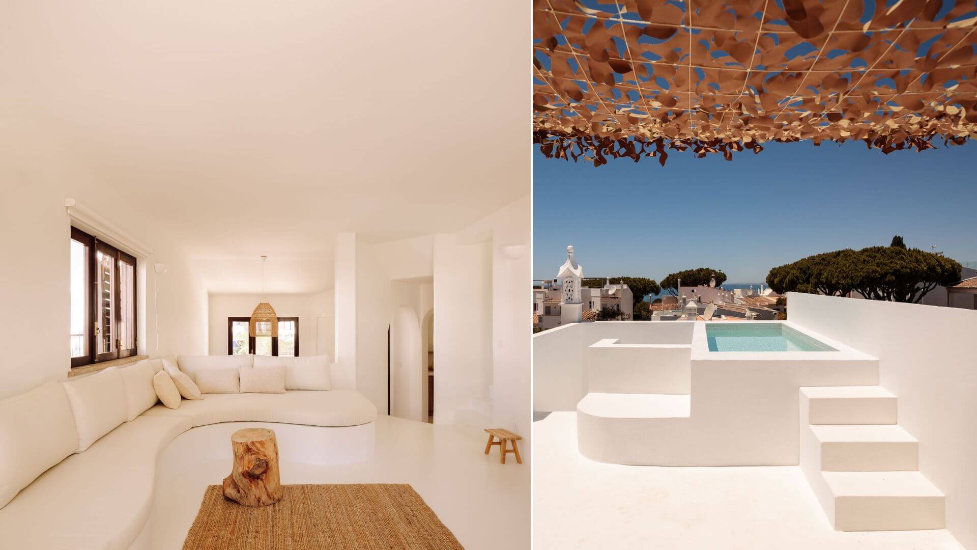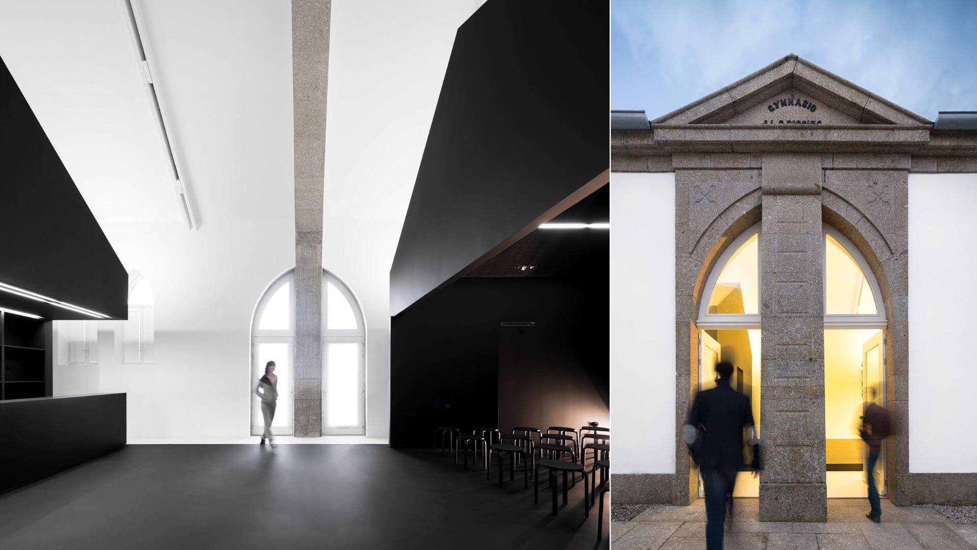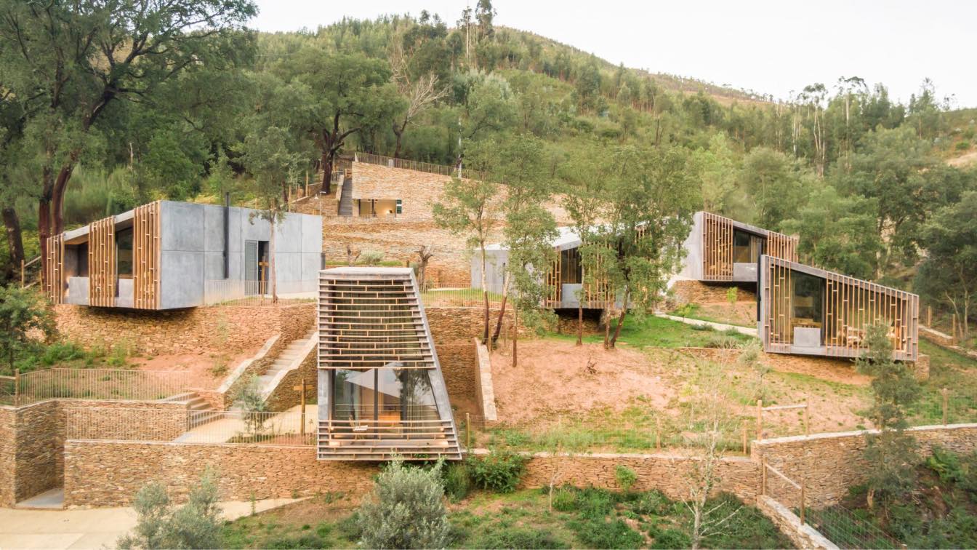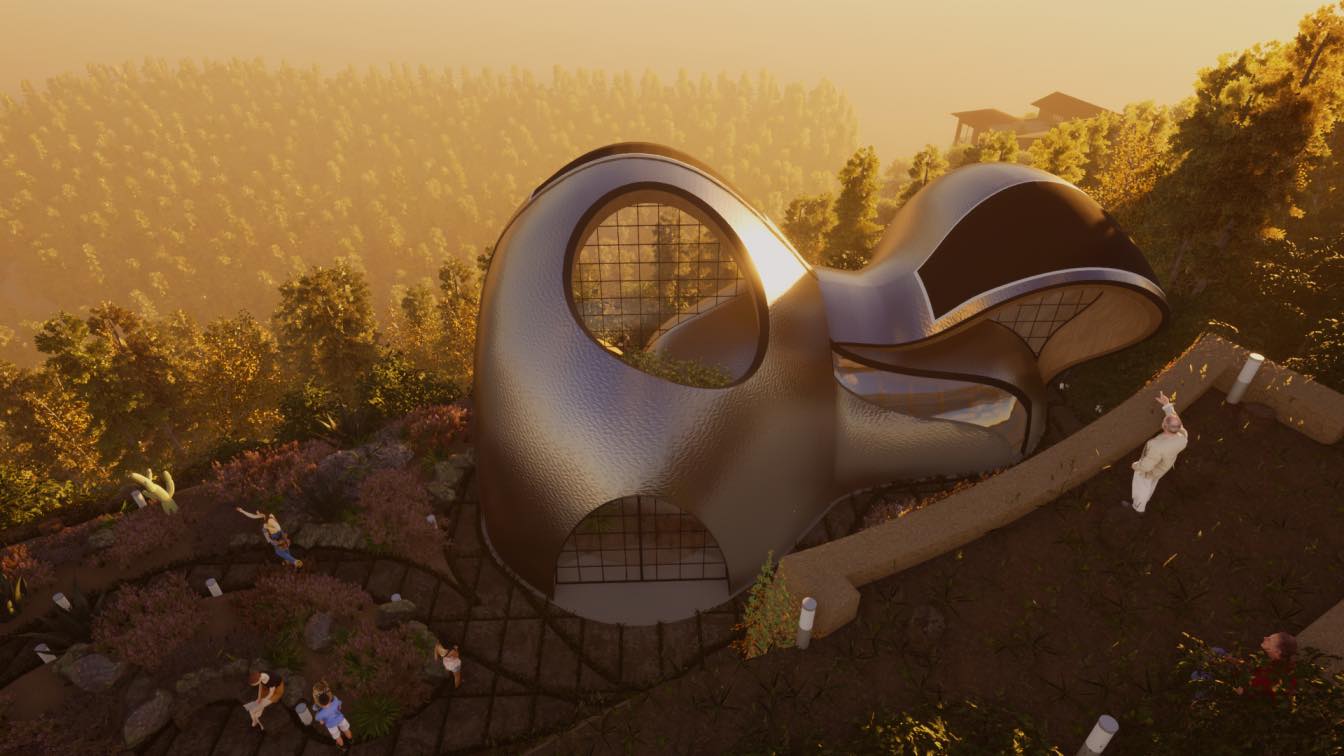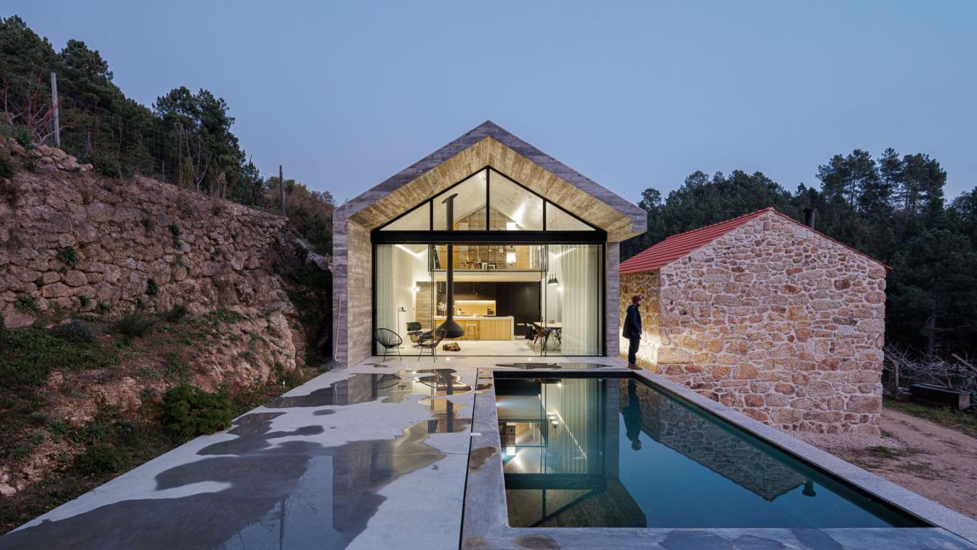Inserted in the qualified and consolidated structure of the Parque Residencial da Boavista of 1959 by the architects Agostinho Ricca, João Serôdio and José Carlos Magalhães Carneiro, the design requires the appropriation and formal abstraction of the single-family house existing in the plot.
Architecture firm
OODA Architecture
Tools used
Autodesk Revit, AutoCAD, Hand Drawing
Principal architect
OODA Architecture
Collaborators
A3R, TEKK, Fluimep, Amplitude Acoustics
Typology
Residential › Housing
A tiny palace in a narrow garden. The luxuriant environment suggested an ambivalent approach to the architectural object. At human height, the palace is transparent, but its crown is proud, adorned with precious stones, and spanning across the perimeter walls.
Project name
Fala #050 "Very Tiny Palazzo"
Architecture firm
Fala Atelier
Photography
Ivo Tavares Studio
Principal architect
Filipe Magalhães, Ana Luisa Soares
Design team
Filipe Magalhães, Ana Luisa Soares, Ahmed Belkhodja, Lera Samovich, Ana Lima, Rute Peixoto, Paulo Sousa
Typology
Residential › House, Extension
The house was intended to be ground floor. The land is almost flat and has a timid water line that borders the property to the west. The surroundings are marked to the south by a natural, continuous space, as if it served as a backdrop for a long lawn. To the north, the well-kept main road is directly opposite a pre-primary school building.
Project name
Casa Em Brufe
Location
Brufe, Vila nova de Famalicão, Portugal
Photography
Ivo Tavares Studio
Principal architect
Avelino Oliveira
Collaborators
Engº Jorge Fernandes
Structural engineer
OMEGA
Construction
Moreira Sampaio, lda
Material
Concrete, Wood, Glass.
Typology
Residential › House
Casa da Açoteia is a holiday house in Vale do Lobo - a touristic resort in Algarve, the south of Portugal. The aim of the project was the renovation of one of the oldest houses on the resort, giving it a new "barefoot luxury" concept.
Project name
Casa da Açoteia
Architecture firm
Nuno Nascimento Arquitectos
Location
Vale do Lobo, Almancil, Portugal
Photography
Francisco Nogueira
Principal architect
Nuno Nascimento
Design team
Nuno Nascimento, Mattia Caccin, Arcelindo Gomes
Construction
David Carmo Unipessoal
Typology
Residential › House
Preserve the identity of the site and the characteristics of the building in question gave us the motto for intervention. The proposed space appears as a "house inside a house". A massive volume landed into the existing space replicating the geometry of the shape.
Project name
Information Center of the Romanesque (Centro Informação do Românico)
Architecture firm
Spaceworkers®
Location
Paredes, Portugal
Photography
Fernando Guerra | FG+SG
Principal architect
Henrique Marques, Rui Dinis
Design team
Rui Rodrigues, Sérgio Rocha, Rui Miguel
Structural engineer
Simetria Vertical, Lda
Typology
Cultural Architecture › Information Center
Considering the roughness and the remoteness of this plot it would be difficult (and extremely expensive) to assemble construction yards for a traditional building. Thus, in this case, resorting to prefabricated structures was not just a choice, but the only efficient option we had to simplify the building process within such conditions.
Project name
Paradinha 11 Cabins in the Woods
Architecture firm
SUMMARY
Location
Aldeia da Paradinha, Alvarenga – Arouca [Coord: 40°56'03.8"N 8°10'22.0"W]
Photography
Fernando Guerra | FG + SG
Principal architect
Samuel Gonçalves
Design team
Samuel Gonçalves, João Meira, Inês Vieira Rodrigues, Stelios Polyviou
Collaborators
Farcimar, Soluções em Pré-Fabricados de Betão (Prefabrication And Assembly)
Structural engineer
FTS Technical Solutions
Environmental & MEP
ARproj (Electricity And Communications)
Material
Wood, Concrete, Stone, Glass
Typology
Hospitality › Hotel, Tourist facilities; BnB
This project is about a Yoga Shala proposal submitted in an International Architecture Competition Call. The site is part of a mountain Yoga Retreat Complex located in a breathtaking forest region of central Portugal. The new Yoga Shala building is inspired from the Yoga philosophy, being a spiritual practice rather than a physical exercise.
Project name
Metamorphosis Yoga Shala in Portugal
Architecture firm
Yanniotis & Asociates | Architects & Consulting Engineers
Location
Amieira, Portugal
Tools used
ArchiCAD, Twinmotion
Principal architect
Constantinos Yanniotis
Design team
Konstantinos Xanthopoulos
Visualization
Yanniotis & Asociates
Client
International Competition Call
Typology
Hospitality › Yoga Shala
Situated in a natural shelter of a valley at the foot of the Serra da Estrela, close to the parish of Gonçalo, in a place also known locally by the name of Mora, this agricultural property has approximately 18ha of area, and is surrounded by a dense pine tree forest.
Project name
Casa NaMora (NaMora House)
Architecture firm
Filipe Pina, David Bilo
Location
Gonçalo, Guarda, Portugal
Photography
Ivo Tavares Studio
Principal architect
Filipe Pina, David Bilo
Design team
Filipe Pina, David Bilo, Diana Cruz
Material
Concrete, Glass, Steel
Typology
Residential › House

