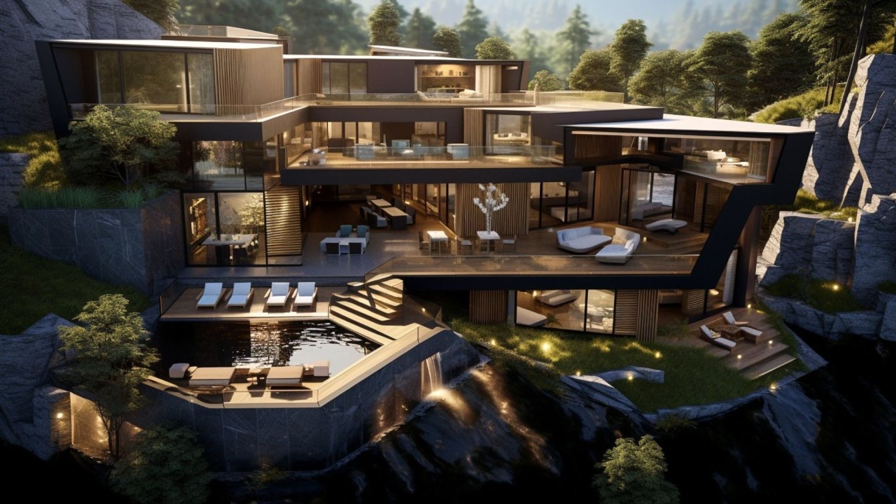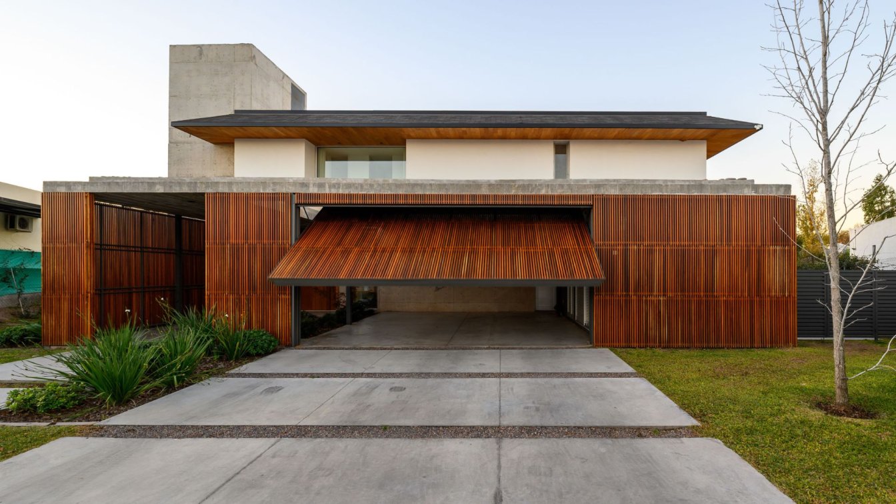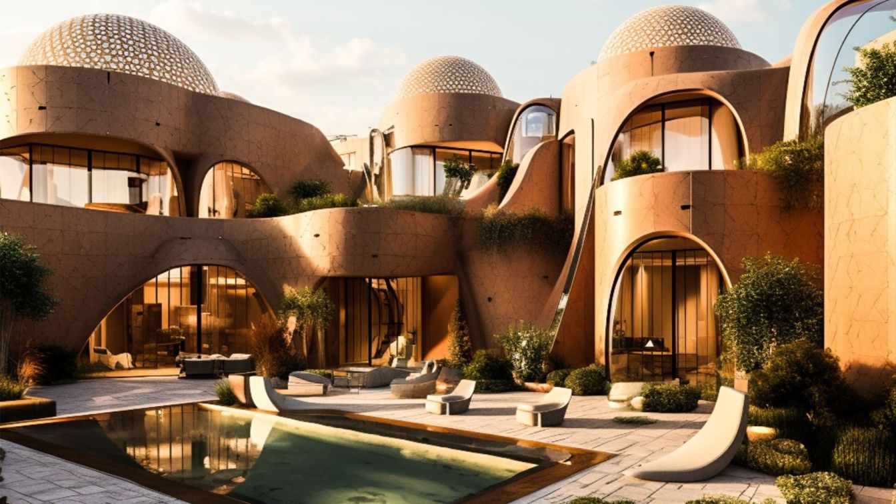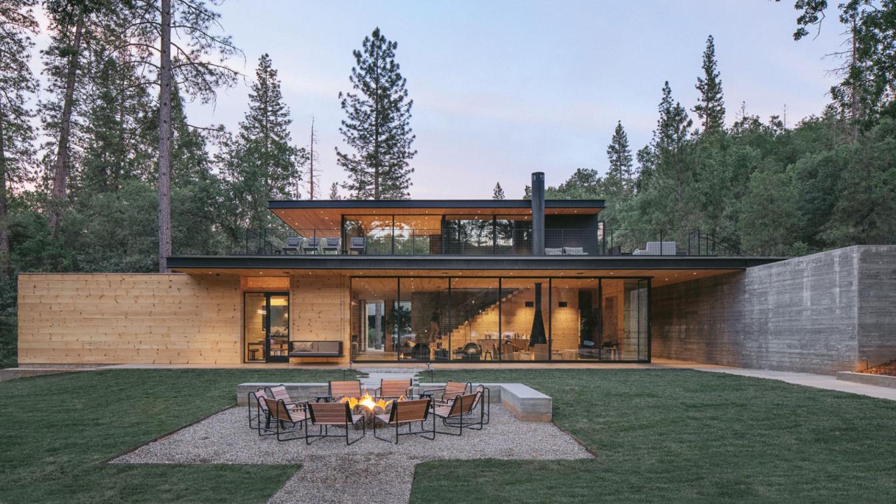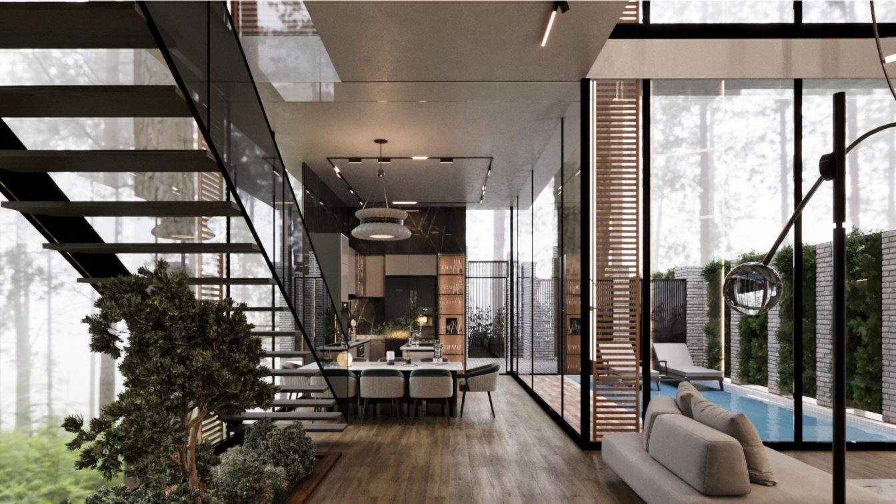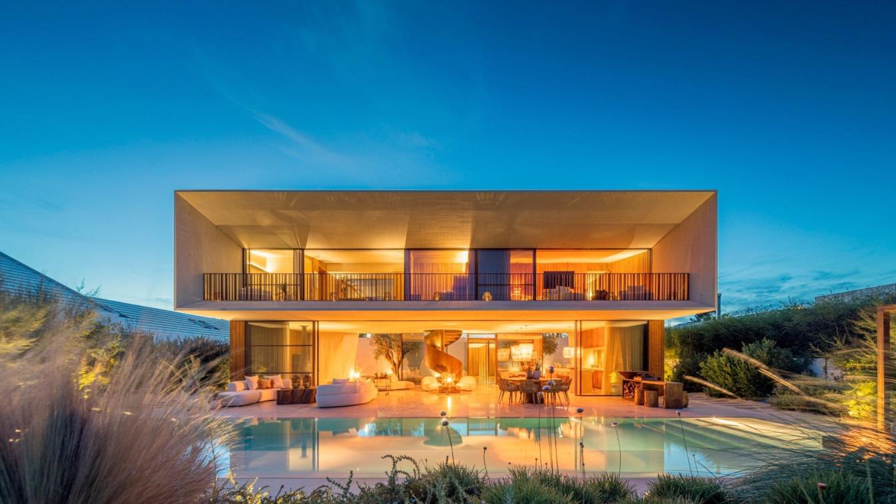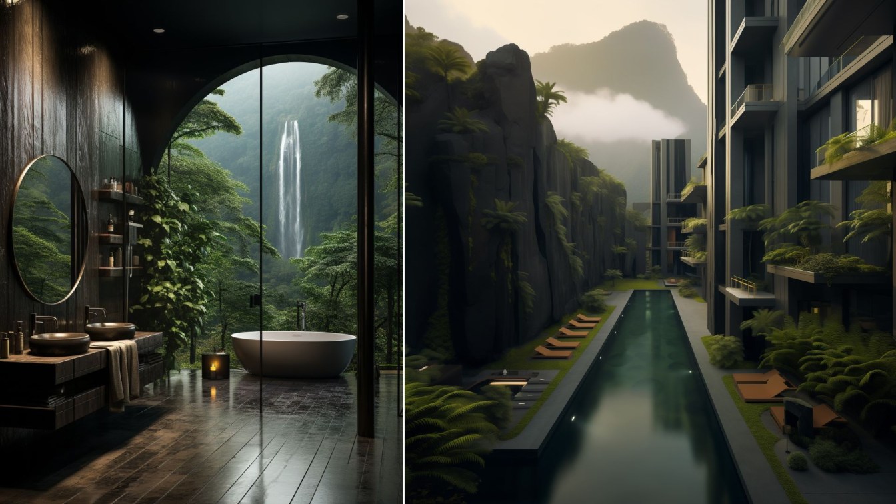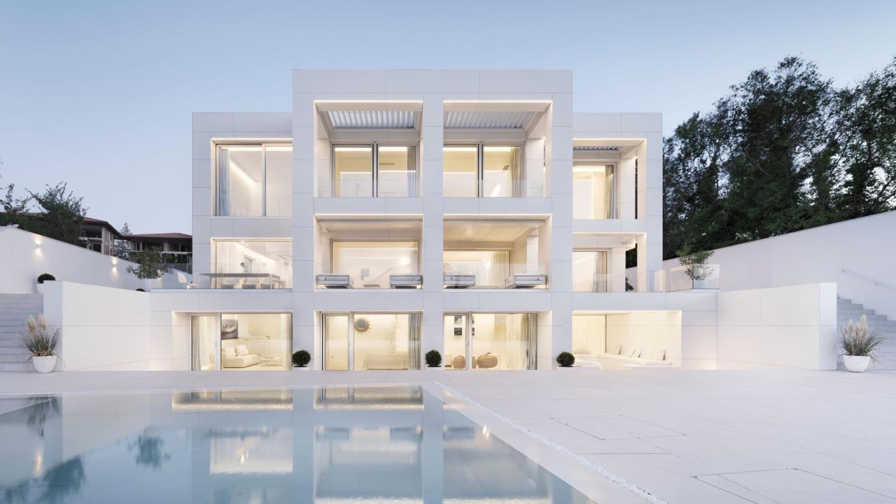Embark on a journey through time and design as we step into this enchanting retro-inspired oasis nestled amidst the majestic mountains of Canada. The Retro interior design style unfolds its magic, weaving a narrative of nostalgia and modernity in every corner.
Architecture firm
_Sepid.Studio_
Location
British Colombia, Canada
Tools used
Midjourney AI, Adobe Photoshop
Principal architect
Sepideh Moghaddam
Design team
_Sepid.Studio_ Architects, Hamidreza Edrisi
Visualization
Sepideh Moghaddam
Typology
Residential › House
This house stands out for its elegance and timeless design. Noble materials and clean lines are the undisputed protagonists in every corner of this home. Wood and concrete intertwine harmoniously both on the exterior and interior, creating a unique connection between the two spaces.
Project name
Los Cerezos House (Casa Los Cerezos)
Architecture firm
Estudio OPACO
Location
Córdoba, Argentina
Photography
Gonzalo Viramonte
Tools used
AutoCAD, SketchUp, Lumion
Material
Concrete, Wood, Glass, Steel
Typology
Residential › House
Designing the complexs villa apartment located in Yazd the historical city in Iran. This complex consists of 12 villa apartments located in the same area and at a distance from the location, and their privacy is respected according to the principles of Iranian architecture.
Project name
The complexs villa apartment located in Yazd the historical city in iran
Architecture firm
Rezvan Yarhaghi
Tools used
Midjourney AI, Adobe Photoshop
Principal architect
Rezvan Yarhaghi
Visualization
Rezvan Yarhaghi
Typology
Residential & Accomodation
Nestled on 35 acres in the Sierra Nevada Mountains, this hospitality venue includes a 4,000-square-foot clubhouse with reception, meeting space, indoor/outdoor lounge areas, and marketplace, as well as grounds containing customized Airstream trailers, luxury tents, and several cabins, and an expansive clubhouse.
Project name
Autocamp Yosemite
Architecture firm
ANACAPA Architecture
Location
Yosemite, California, USA
Photography
Erin Feinblatt
Design team
Dan Weber, Architect. Jessi Finnicum Schwartz, Project Manager. Geoff April, Project Manager. Jose Sanchez, Designer. Saba Zahedi, Designer
Interior design
Geremia Design
Civil engineer
RRM Design Group
Structural engineer
Ashley & Vance Engineering
Environmental & MEP
JMPE Electrical Engineering
Material
Concrete, Wood, Glass, Steel
Typology
Hospitality › Hotel
Welcome to Glass Haven, a modern and minimalistic duplex villa nestled in the heart of Bali. This stunning architectural masterpiece is a true haven for those seeking tranquility and luxury in a tropical paradise. As you step into Glass Haven, you are immediately greeted by the seamless blend of indoor and outdoor living, thanks to the abundance of...
Project name
The Glass Haven
Architecture firm
Rabani Design
Tools used
AutoCAD, Autodesk 3ds Max, Corona Renderer, Adobe Photoshop
Principal architect
Mohammad Hossein Rabbani Zade, Morteza Vazirpour
Design team
Rabani Design
Visualization
Mohammad Hossein Rabbani Zade, Morteza Vazirpour
Status
Under Construction
Typology
Residential › Villa
Beach house, located among the pine forests and rice fields of Comporta, set in sand dunes, in a place of great natural beauty and strength of fauna and flora. The center of inspiration was the deserted and wild beaches of the region and the reproduction of this environment, with dunes and vegetation.
Project name
COMPORTA 107
Architecture firm
dEMM arquitectura
Location
Comporta, Portugal
Photography
FG+SG | Fernando Guerra
Principal architect
Paulo Fernandes Silva, Diana Fernandes Silva
Design team
Paulo Fernandes Silva, Diana Fernandes Silva
Collaborators
Isabela Neves, José Urzal
Interior design
dEMM arquitectura
Structural engineer
Gepec
Supervision
dEMM arquitectura
Visualization
dEMM arquitectura
Tools used
ArchiCAD, Twinmotion, Adobe Photoshop
Material
Concrete, Treated Pine, Limestone, Corten Stee
Typology
Residential › House
Serenity Retreat is a stunning modern residential skyscraper complex that is inspired by minimalistic architecture. It is designed to provide an escape from the hustle and bustle of city life and offers a peaceful and serene living experience amidst the lush greenery and jungle views.
Project name
The Serenity Retreat
Architecture firm
Rabani Design
Tools used
Midjourney AI, Adobe Photoshop
Principal architect
Mohammad Hossein Rabbani Zade
Visualization
Mohammad Hossein Rabbani Zade
Typology
Residential Complex
The house is located near the Black Sea town of Sozopol and is situated on a plot with panoramic sea view. The project consists of partial reconstruction and complete visual transformation of the existing house.
Project name
Private House in Sozopol
Architecture firm
Simple Architecture
Location
Sozopol, Bulgaria
Principal architect
Alexander Yonchev
Interior design
Simple Architecture
Material
Concrete, glass, steel
Typology
Residential › Villa

