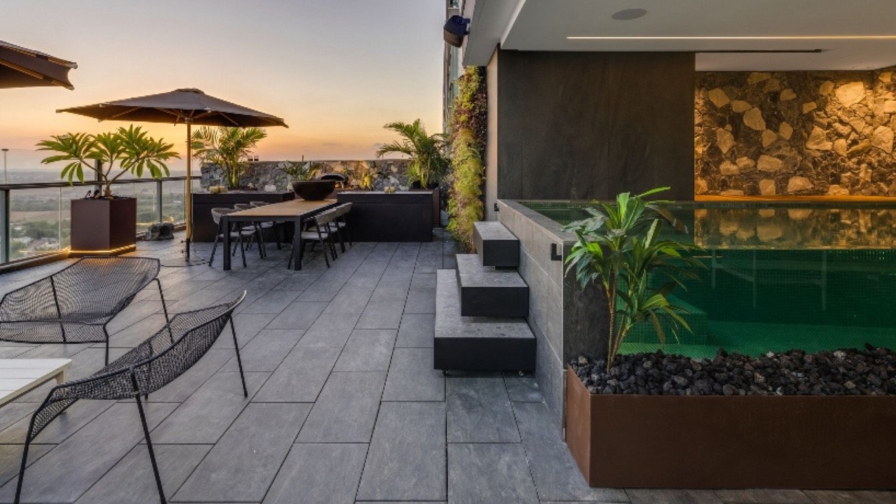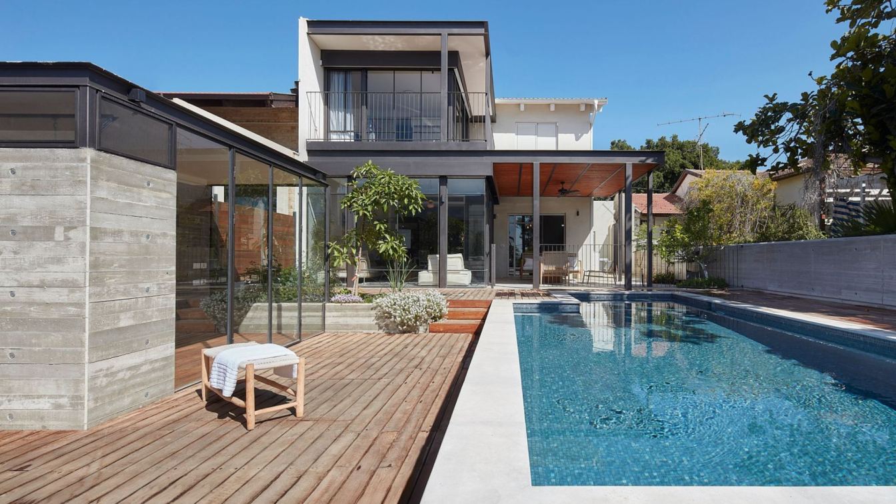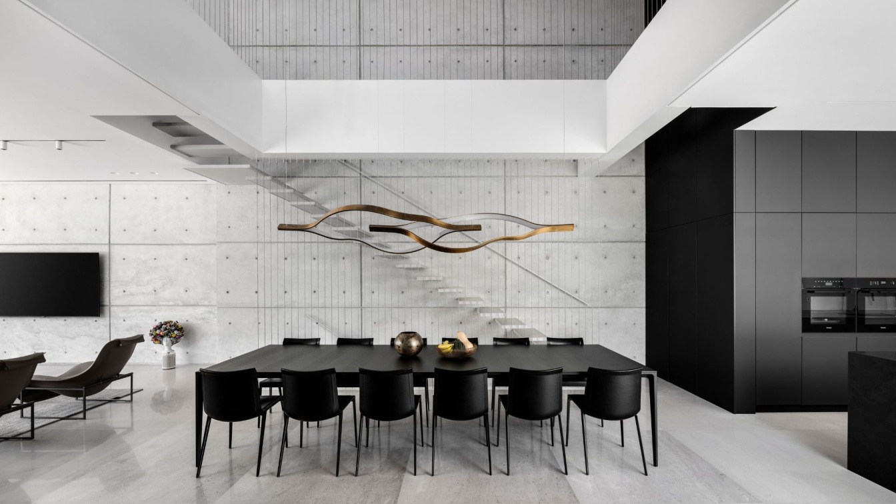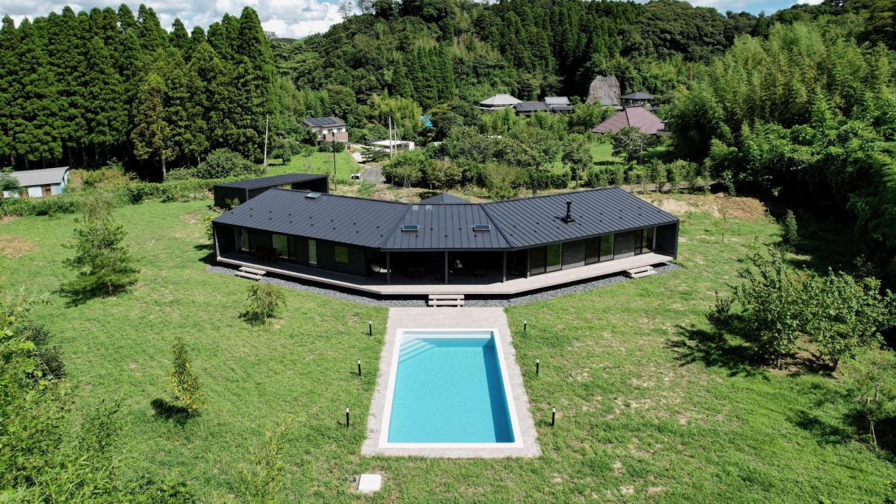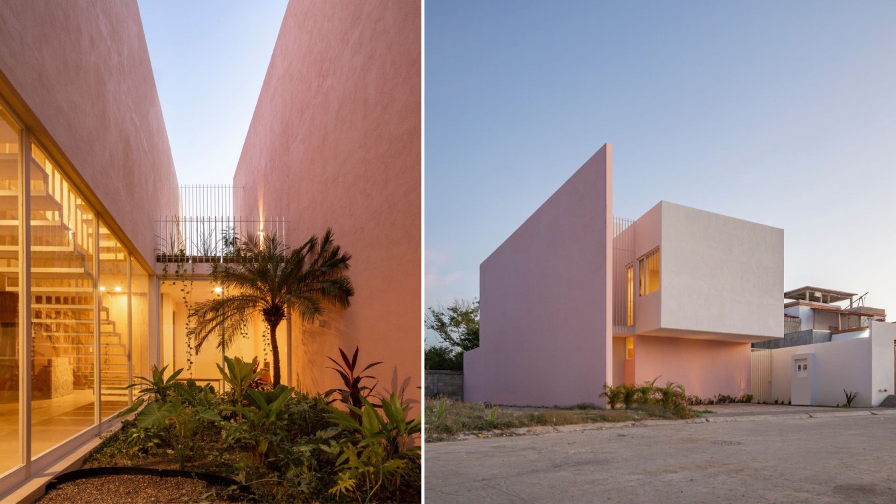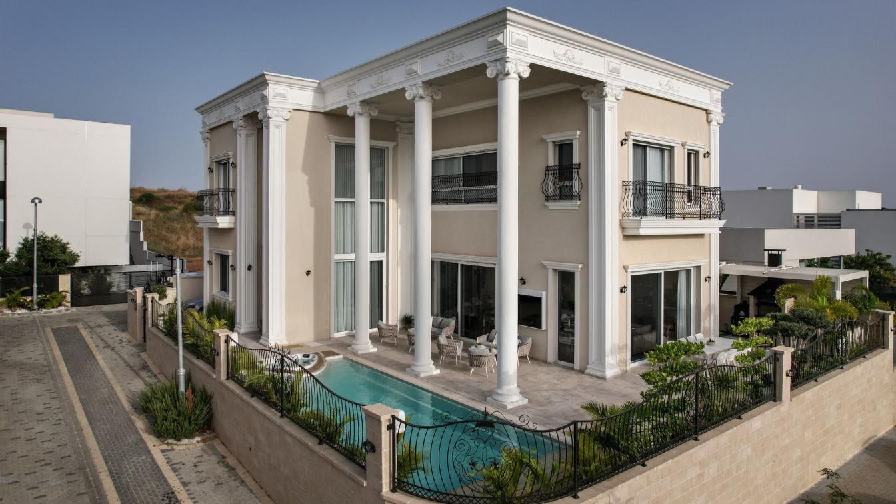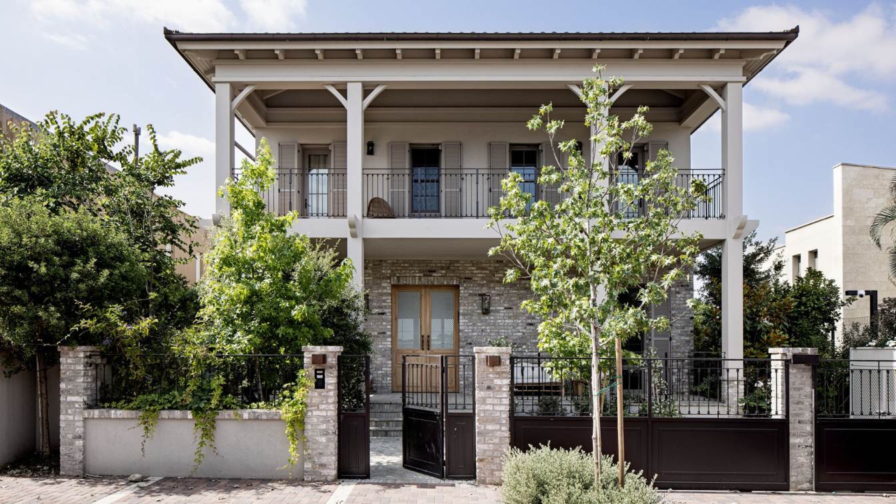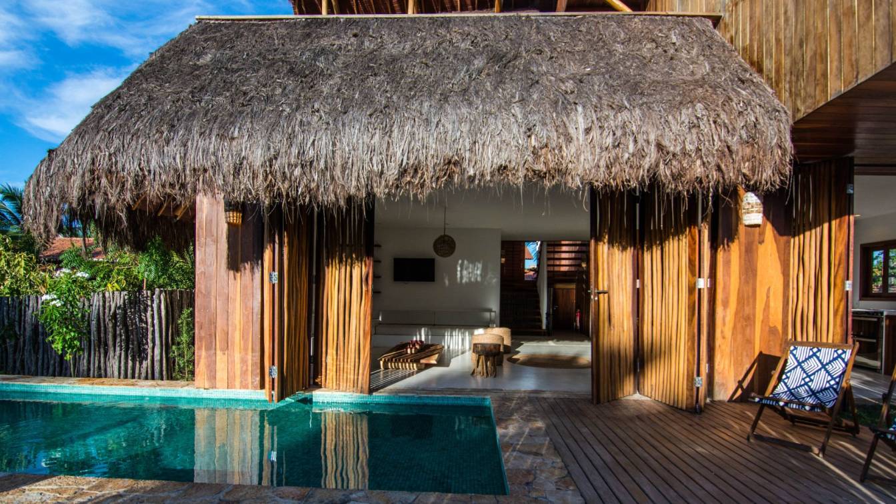The fact that terraces have become the stars of Israeli homes is well known, but in the case before us, it was the reason this couple acquired the new penthouse apartment. Together with interior designer Daniel Michaeli, they created an experiential and intense living environment for their family, with meticulous attention evident in every detail,...
Project name
The Terrace First
Location
Beer Yaakov, Israel
Design team
Daniel Michaeli (Planning and Interior Design)
Built area
A penthouse apartment with an area of about 140 mv and a terrace of about 170 additional m²
Interior design
Daniel Michaeli
Environmental & MEP engineering
Typology
Residential › Apartment
For a family with a 400 sqm plot, the couple wanted to expand their existing home, emphasizing entertainment areas in the living room and courtyard, as well as enlarging the parents' bedroom into a luxurious suite. For this task, they engaged the services of architect and interior designer Roni Friedman, affiliated with "Arteferro". Together, they...
Project name
The connection between the old and the new
Architecture firm
BE Group
Location
Ramat HaSharon, Israel
Principal architect
Roni Friedman
Design team
Roni Friedman
Interior design
Roni Friedman
Material
Additions/Extensions + Exterior Courtyard/Pool: "Arteferro"
Typology
Residential › House
The private residence we arrived at, located on a corner plot in a quiet neighborhood in the Gush Dan area, looks like a modern house from the outside, built on a narrow and elongated plot. "That's why we opted for clean and rectangular architecture, aiming to utilize the entire rectangle permitted for construction," Hila Israelevitz opens up. Toge...
Project name
Monochromatic creation in black and white
Architecture firm
Dan and Hila Israelevitz Architects
Principal architect
Dan and Hila Israelevitz
Design team
Dan and Hila Israelevitz
Built area
400 m² including a patio
Material
Concrete, Wood, Glass, Steel
Typology
Residential › House
A hilly area in Chonan-machi located in the center of the Boso Peninsula. This is a one-story villa with a spacious outdoor living room and pool, located on a vast site surrounded by forest. The client's family living in Tokyo started planning a villa as a base to spend weekends on the Boso Peninsula, which is rich in nature, and enjoy their favori...
Project name
Villa in Chonan
Architecture firm
TAPO Tomioka Architectural Planning Office
Location
Chonan-Machi, Chosei-Gun, Chiba Prefecture, Japan
Photography
Ishii Atelier Masayoshi Ishii
Principal architect
Shinichiro Tomioka
Structural engineer
Katsutoshi Ogawa Architects
Construction
Sakuma Komuten Co., Ltd.
Material
Structure: Wood. Roof, Exterior wall: galvalume steel plate. Exterior wall: ceramic slate
Typology
Residential › Single Family House
Casa Banderas emerges as an architectural endeavor rooted in the reutilization and recycling of a previous, yet unrealized, architectural proposal, adapted harmoniously to its new location in Nuevo Vallarta, Nayarit, Mexico. The act of recycling, in this case, has granted the opportunity to rediscover and reimagine the untapped potential of this pr...
Project name
Casa Banderas
Architecture firm
REA Studio
Location
Nuevo Vallarta, Nayarit, Mexico
Photography
Rodrigo Calzada – Albers Studio
Design team
Francisco González, Javier Espinoza de los Monteros, Adolfo de la Torre
Interior design
Rea Architectural Studio
Client
DMAR (Private Developer)
Typology
Residential › House
After years of living in one of the central cities of Israel, a couple in their 50s decided to purchase a plot of land in one of the prestigious community settlements in the area in order to build their dream home. They turned to Moshik Hadida, who designed a dream home in the neo-classical style that perfectly meets their taste and needs. This is...
Project name
A sneak peek into a neo-classical home
Architecture firm
Moshik Hadida Architecture and interior design
Location
A community settlement in central Israel
Principal architect
Moshik Hadida
Design team
Moshik Hadida
Interior design
Moshik Hadida
Built area
Approximately 420 m²
Site area
0.5 dunam/500 m²
Material
Concrete, Steel, Glass
Client
A couple in their 50s with 3 adult children
Typology
Residential › House
The couple (both in their 50s with three children) acquired a plot bordering agricultural lands, allowing an optimal view of the open landscape. Sarah and Nirit Frenkel, owners of the firm 'Frenkel Architecture and Design,' fulfilled their American dream.
Project name
A house in American Fusion style in Israel
Architecture firm
Frenkel Architecture and Design
Location
One of the central settlements in Israel
Principal architect
Sarah Frenkel, Nirit Frenkel
Design team
Sarah Frenkel, Nirit Frenkel
Interior design
Sarah Frenkel, Nirit Frenkel
Typology
Residential › House
An irregular plot of land in Barra Grande, Piauí, was the starting point for Nomads' House, a project by Mareines Arquitetura. The client, from Belgium, wanted a residence that would function as a summer house in Brazil and, for the rest of the year, as part of the pool at the "La Cozinha" guesthouse, owned by a friend. The architecture was designe...
Project name
Nomads' House
Architecture firm
Mareines Arquitetura
Location
Barra Grande, Piauí, Brazil
Photography
Leona Kayá Deckelbaum
Principal architect
Ivo Mareines, Matthieu Van Beneden
Typology
Residential › House

