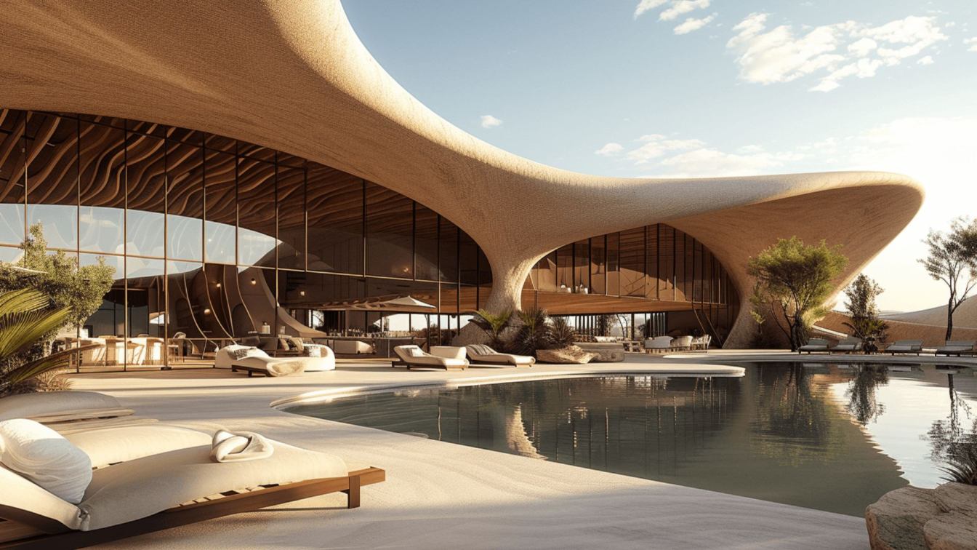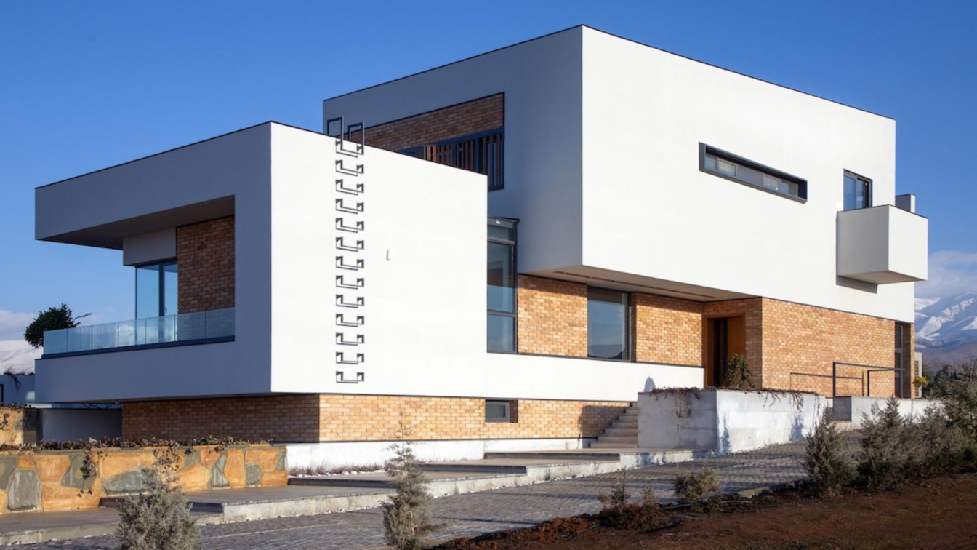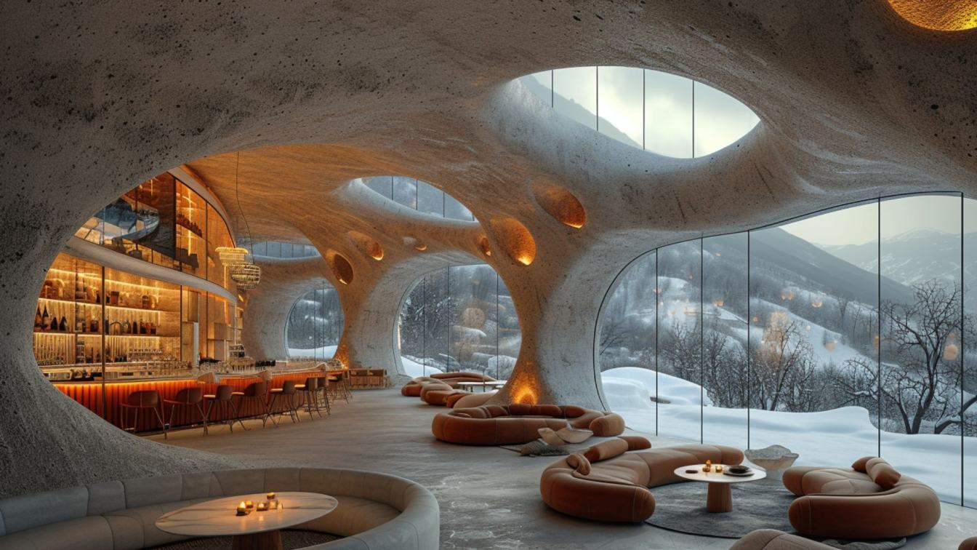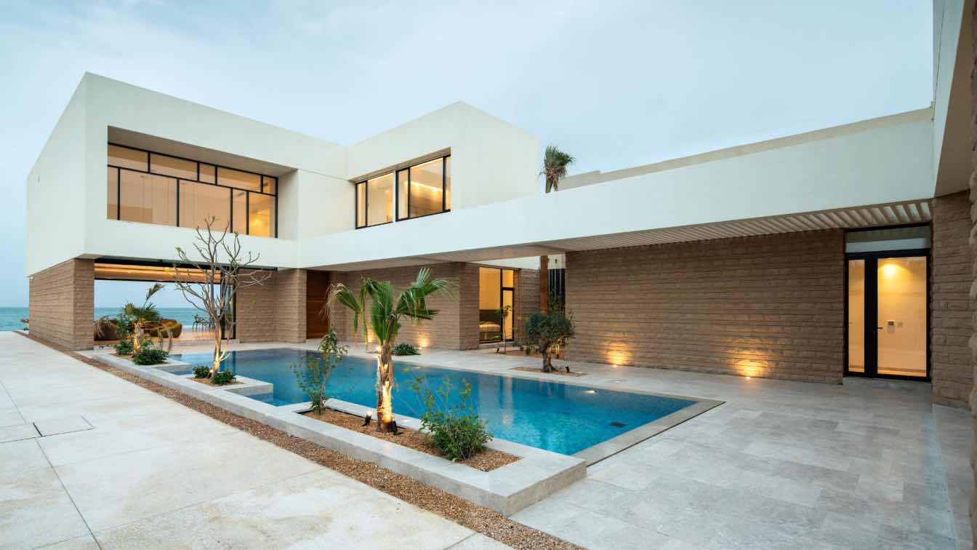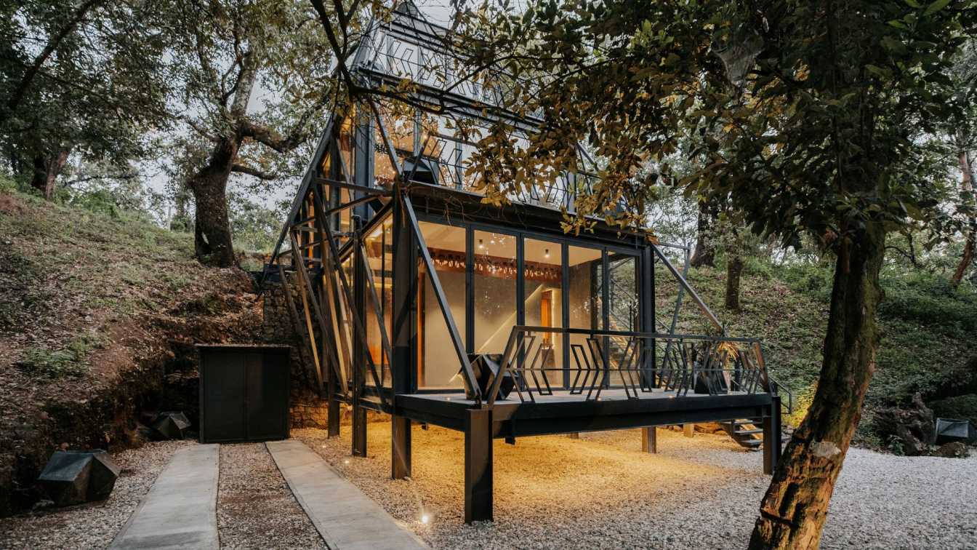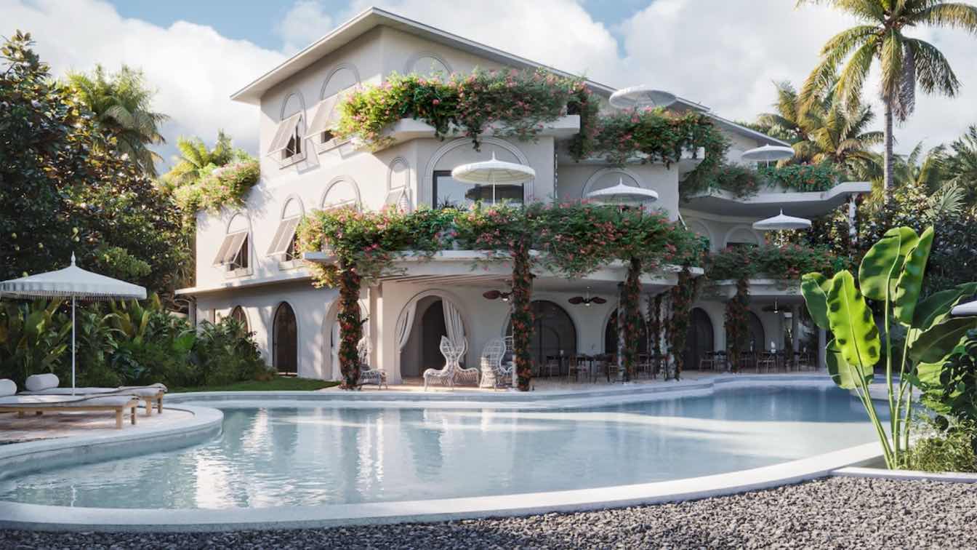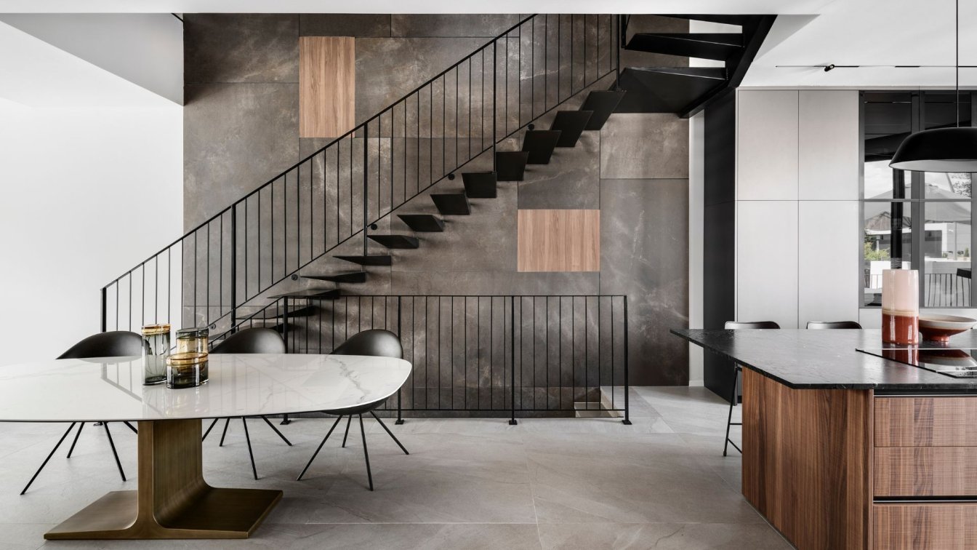"Serenity Sands Retreat" suggests a place where one can escape the stresses of everyday life and find tranquility amidst sandy beaches.
Welcome to my stunning hotel in Africa, where simplicity intertwines with cultural authenticity and modern elegance. Nestled amidst the spectacular landscapes, my hotel offers a serene and peaceful retreat, inviti...
Project name
Serenity Sands Retreat
Architecture firm
Sarvenaz Nazarian
Tools used
Midjourney AI, Adobe Photoshop
Principal architect
Sarvenaz Nazarian
Visualization
Sarvenaz Nazarian
Typology
Hospitality › Hotel
On a hill with a strong slope and frequent strong winds, in southern Rethymnon, in the area of Plakias, we were asked to design a residence with its guesthouses. The main residence intended for the owners, was designed on the highest point of the plot, with access from the ridge.
Project name
Casa Stavento
Architecture firm
Zeropixel Architects
Location
Plakias, Rethymnon, Greece
Tools used
AutoCAD, SketchUp, Lumion, Adobe Photoshop
Principal architect
Dimitris Koudounakis
Design team
Dimitris Koudounakis, Evelina Koutsoupaki, Evgenia Hatziioannou, Maria Drempela, Vasilis Kateroudakis
Visualization
Zeropixel architects
Typology
Residential › House
In the countryside in Alborz province in Iran, a 600 sqm villa is designed and built on three floors for a young couple who love parties and friendly gatherings. We started our work by spending time with our client to become familiar with his and his family's lifestyles and meet their expectations logically. Besides, climate conditions and the dete...
Architecture firm
Studio Davazdah
Location
Alborz Province, Iran
Photography
Ali Daghigh, Siavash Naghshbandi, Hamid Aghaei
Principal architect
Niloofar Niksar
Design team
Parisa Alahgholi, Setayesh Nejadi, Marjan Mirkhesh, Mona Haddadi
Collaborators
Hesamedin Soltani, Razmik Zarifian
Interior design
Studio Davazdah
Civil engineer
Behrang Baniadam
Structural engineer
Behrang Baniadam
Landscape
Behnam Mohammad Sadegh
Supervision
Afshin Hadian
Visualization
Setayesh Nejadi, Milad Bazazan
Construction
Behrang Baniadam, Studio Davazdah
Material
Steel Framing, Metal Deck, Brick Facade, Cement, Stone Tiles, wooden slats, Drywall
Typology
Residential › House
Nestled amidst the pristine beauty of Dizin's snow-capped peaks, our organic hotel project emerges as a sanctuary of harmony between modern hospitality and the untouched serenity of nature. With a profound respect for the surrounding landscape, our aim is to seamlessly blend innovative design with the unique tranquility of the mountains, offering g...
Architecture firm
Infinity Art Studio
Tools used
Midjourney AI, Adobe photoshop
Principal architect
Alireza Nadi
Design team
Infinity Art Studio
Visualization
Alireza Nadi
Typology
Hospitality › Hotel
KitKat House is a beachside retreat built for an extended family and their guests. The house is made up of finger-like masses that break and shift in relation to one another, accommodating different functions and creating pockets of greenery, as well as circulation passages.
Project name
KitKat House
Architecture firm
AlHumaidhi Architects
Photography
Nelson Garrido
Principal architect
AbdulAziz AlHumaidhi
Design team
AlHumaidhi Architects
Interior design
AlHumaidhi Architects
Civil engineer
Eng. Romeo Azan
Supervision
AlHumaidhi Architects
Visualization
AlHumaidhi Architects
Construction
Arabian Sail Est. General Contracting & Trading W.L.L.
Typology
Residential › House
The overlapping blueprints converse among themselves from their fragmentation with the hill, opening up and integrating with the landscape. The central structure supports the geometric skin of the snake, and its windows allow us to glimpse the depths of human consciousness.
Location
Cuaquiahuac, Tepoztlán, Morelos, Mexico
Principal architect
Marco Arredondo
Material
Steel Structure, Glass, Concrete and Wood Structure
Client
Christian Vazquez / Actor
Typology
Residential › House
This project offers alluring realistic sceneries and even some impressive interior designs, right? So I need to mention that it is a great teamwork outcome! Thanks to the designer dear Jalan Sahbá, and our visualization team members Vorna Office.
Project name
Afrochic Diani Hotel
Architecture firm
Vorna.Office
Tools used
Rhinoceros 3D, Autodesk 3ds Max, Corona Renderer, Adobe Photoshop
Principal architect
Jalan Sahba
Visualization
Vorna.Office
Typology
Hospitality › Hotel
At one of the sought-after neighborhoods in Rishon LeZion stands a house that design enthusiasts would truly appreciate. Designed by Dorit Weinbren, the house is a showcase of meticulous interior planning that favors clean and challenging geometric lines, aesthetic devoid of compromises on the purity of natural and industrial materials, and powerfu...
Project name
At Every Elevation
Location
Rishon LeZion, Israel
Interior design
Dorit Weinbren
Built area
Approx. 280 m²
Material
Concrete, Wood, Glass, Steel
Typology
Residential › House

