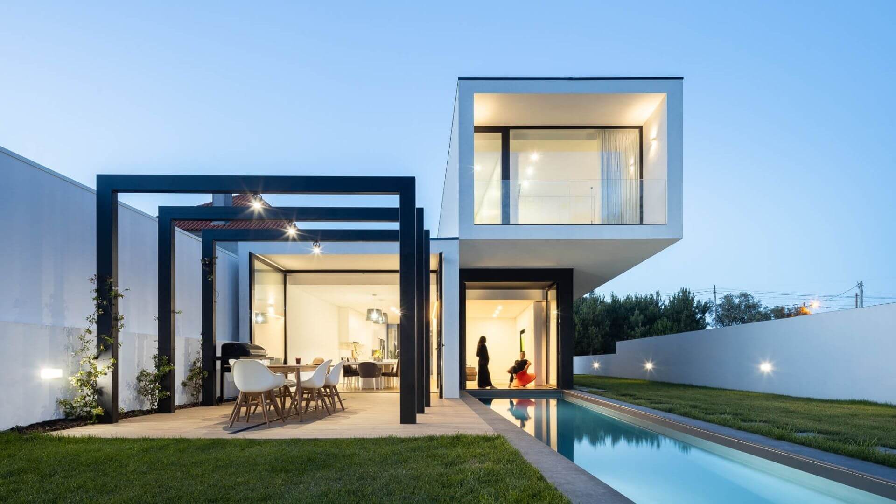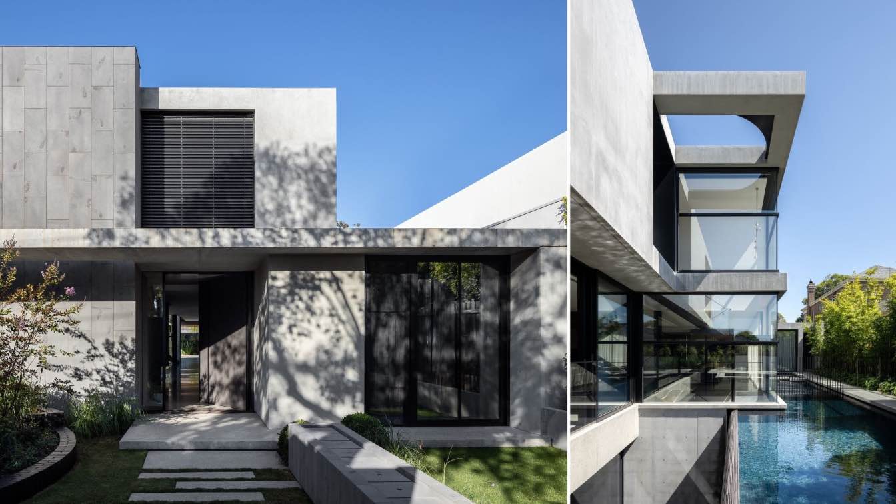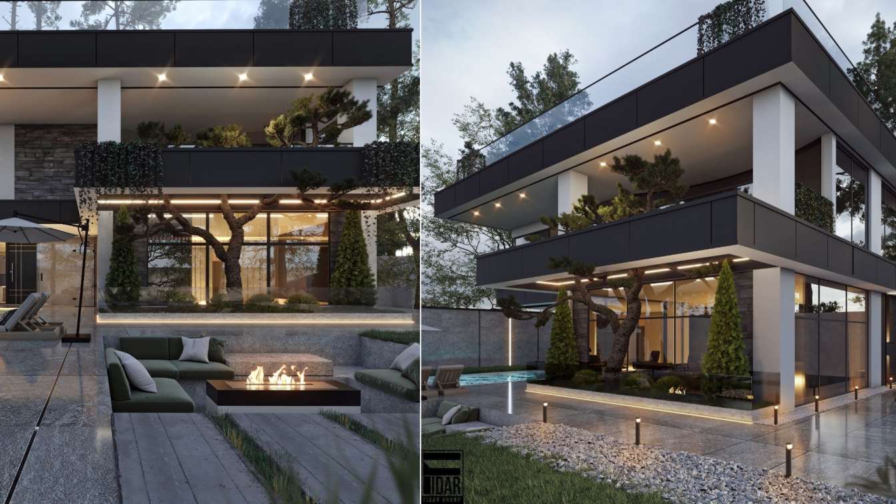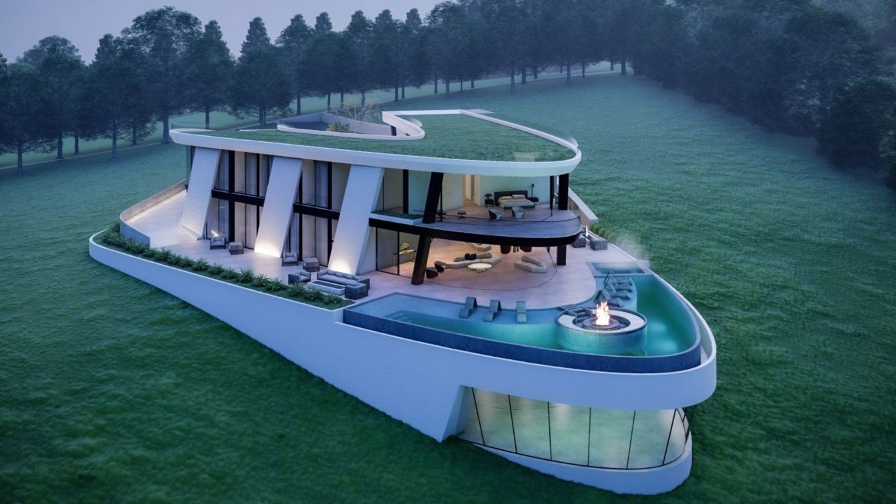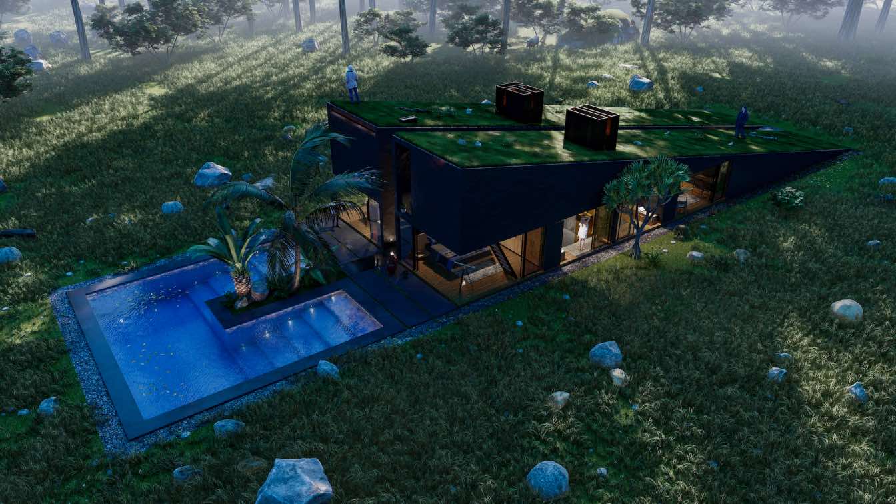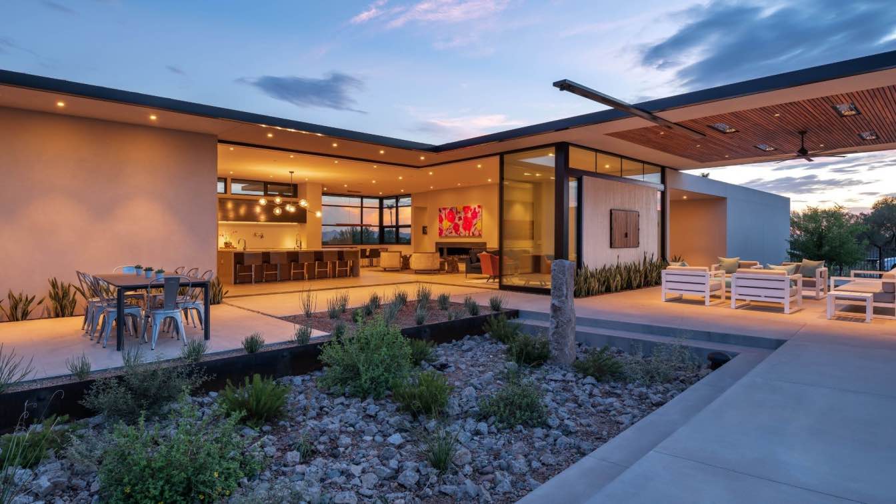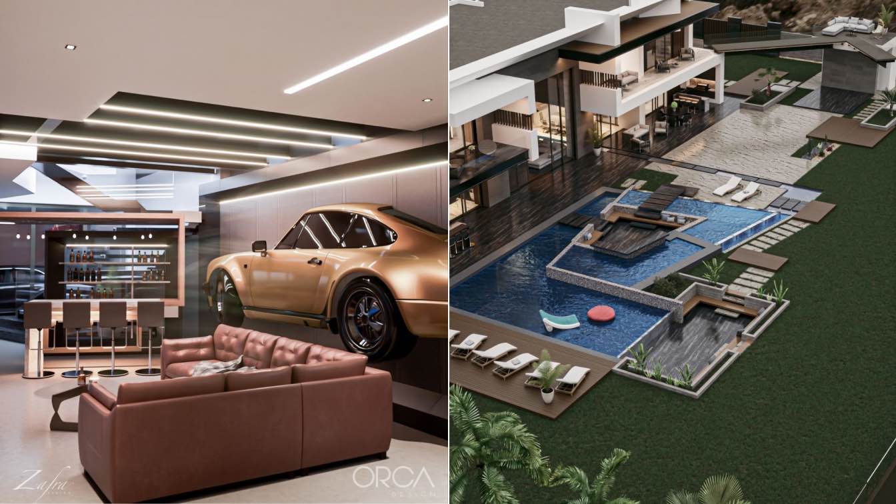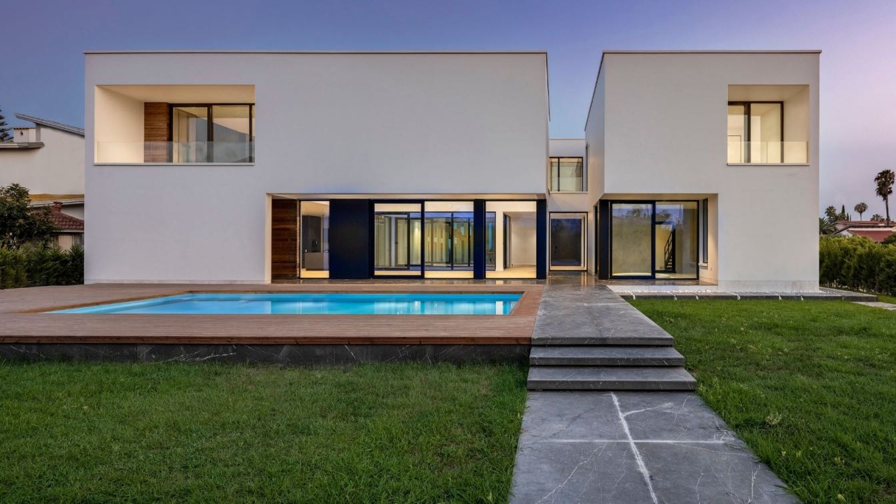This villa, located on the surroundings of the city of Aveiro, is part of a consolidated residential area, but with low occupancy density, being part of a housing complex of allotment, with some lots already built. The proposed building is a non-homogeneous piece, composed of different volumes that form a single body.
Project name
Diagonal House (Casa Diagonal)
Architecture firm
Frari - architecture network
Location
Aveiro, Portugal
Photography
Ivo Tavares Studio
Principal architect
Maria João Fradinho
Design team
Jéssica Barreto, Ana Soares, Carlos Arroyo, Ana Rita Gomes
Civil engineer
Pedro Tavares - Engenharia de Projectos, Coordenação de Segurança e Direcção de Obras Lda.
Structural engineer
Pedro Tavares - Engenharia de Projectos, Coordenação de Segurança e Direcção de Obras Lda.
Construction
CIMAVE - Construtora e Imobiliária de Aveiro Lda.
Typology
Residential › House
Tailor-made for modern living, the Sussex house is a bold, contemporary form imbued with a sense of timelessness. A contemporary expression of raw materiality, showcasing bricks, bluestone and porcelain - personifying the mass of a boulder, delicately floating within the shallows of a deep blue body of pool water, the weighted walls are softened by...
Project name
Sussex House
Location
Brighton, Australia
Material
Bricks, bluestone, porcelain, glass, wood, steel, stone
Typology
Residential › House
Two-story residential house plus a basement in Hashtgerd, Iran. The land lies in an acre which was formerly fruit farm fields and overlooks a great view, surrounded by trees. The Area for each level is approximately 135 square meters. We tried to use few types of materials and the selected ones are fully adaptive to the geometry of the project.
Project name
Hashtgerd Villa
Architecture firm
Mehrdad Soheili, Meghmik GeorgeYan
Location
Hashtgerd, Karaj, Iran
Tools used
Autodesk 3ds Max, V-ray Renderer, Adobe Photoshop
Principal architect
Mehrdad Soheili, Meghmik GeorgeYan
Design team
Leyla Asgari, Mehrdad Soheili
Visualization
Leyla Asgari
Status
Under Construction
Typology
Residential › House
The Farmhouse is located in the beautiful region of the Southern Highlands of New South Wales, south-west from Sydney near Bowral and only one hour from Sydney.
Location
Bowral, Southern Highlands, New South Wales, Australia
Tools used
Rhinoceros 3D, Grasshopper, Lumion, Adobe Photoshop
Principal architect
Omar Hakim
Typology
Residential › House
Parallel House is based on a habitable space within the forest and under the shadows, the rays of light bathe and draw the spaces very gently, it is formed by two volumes in the form of triangles separated in parallel connected by an external route in line straight line where you can see through both ends of the landscape-
Project name
Parallel House
Architecture firm
Veliz Arquitecto
Tools used
SketchUp, Lumion, Adobe Photoshop
Principal architect
Jorge Luis Veliz Quintana
Design team
Jorge Luis Veliz Quintana
Visualization
Veliz Arquitecto
Status
Concept - Designcept Design, Competition proposal
Typology
Residential › House
This residence rests on a spectacular lot at the base of the iconic Camelback Mountain in Phoenix, Arizona, offering our firm a wide range of design latitude. This part of the Southwest offers residents a ‘resort’ climate for much of the year and our clients wanted the property to fully embody al fresco living.
Architecture firm
180 Degrees Design + Build in collaboration with Studio B
Location
Phoenix, Arizona, USA
Photography
An Pham Photography
Principal architect
James Trahan, John Anderson, Troy Vincent
Civil engineer
CVL Consultants
Structural engineer
GF Group
Environmental & MEP
Otterbein Engineering
Landscape
Trueform Landscape
Lighting
Woodward Engineering
Supervision
180 Degrees Design + Build
Tools used
Auto CAD, Google SketchUp, Autodesk Revit
Construction
180 Degrees Design + Build
Material
Concrete, glass, wood, steel, stone
Typology
Residential › House
The Terrazas House contemporary housing project located in Puembo, Ecuador. The location of the lot in the highest part of the urbanization is a determining factor that defined the concept. Thus, strategies are applied so that each space in the house has a main view of the natural landscape.
Project name
The Terrazas House
Architecture firm
ORCA Design & Zafra Arquitectos
Tools used
Autodesk Revit, Unreal Engine, Adobe Premiere Pro, Adobe Photoshop
Principal architect
Marcelo Ortega
Design team
Christian Ortega, Marcelo Ortega, Francisco Pérez, José Ortega
Collaborators
Dolores Villacis, Wuilder Salcedo
Status
Under Construction
Typology
Residential › House
Hayat-Khaneh is a metaphor for a house with intimate life essence existing throughout. “4 exterior voids intersect at the entrance hall of the building. The entrance functions as the heart of the building in linking all living spaces.”
Project name
Villa Hayat-Khaneh
Architecture firm
KanLan [Kamran Heirati, Tallan Khosravizadeh]
Location
South Khazarshahr, Mazandaran Province, Iran
Photography
Parham Taghioff
Principal architect
Kamran Heirati
Design team
Solmaz Tabatabaei, Amirali Sharifi, Kiana Shojae
Collaborators
Shervin Hashemi, Shahaa Maghrebi
Environmental & MEP
Farid Eskandari, Ali Piltan
Visualization
Mohamad Miri, Maryam Sehat, Pantea Khalafi
Material
Concrete, glass, wood, steel, stone
Typology
Residential › House

