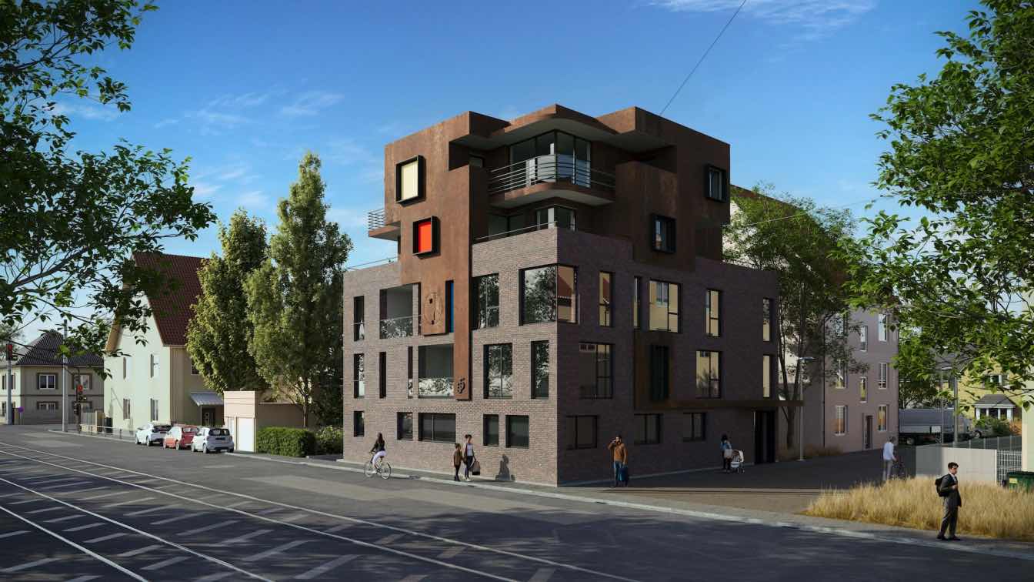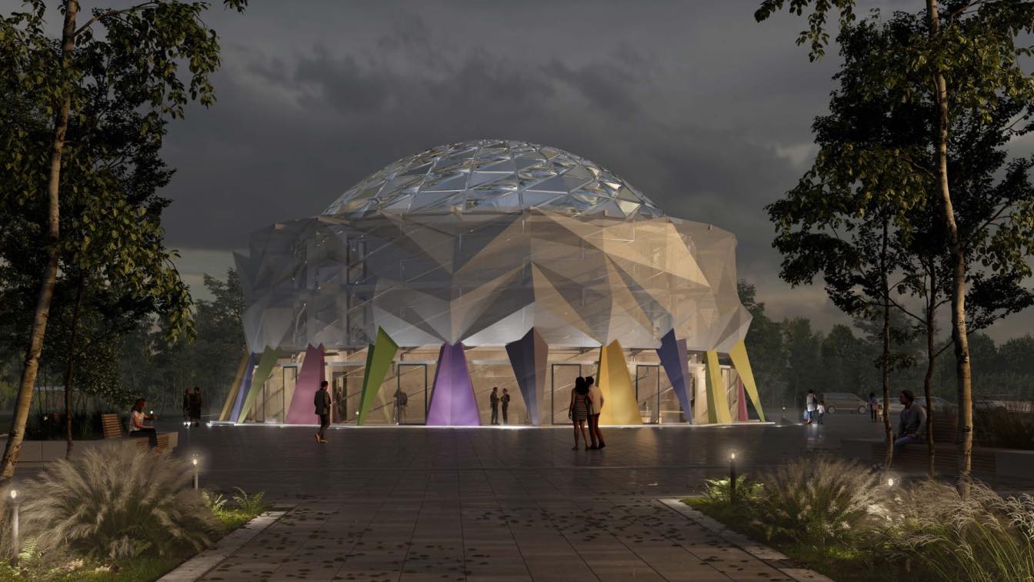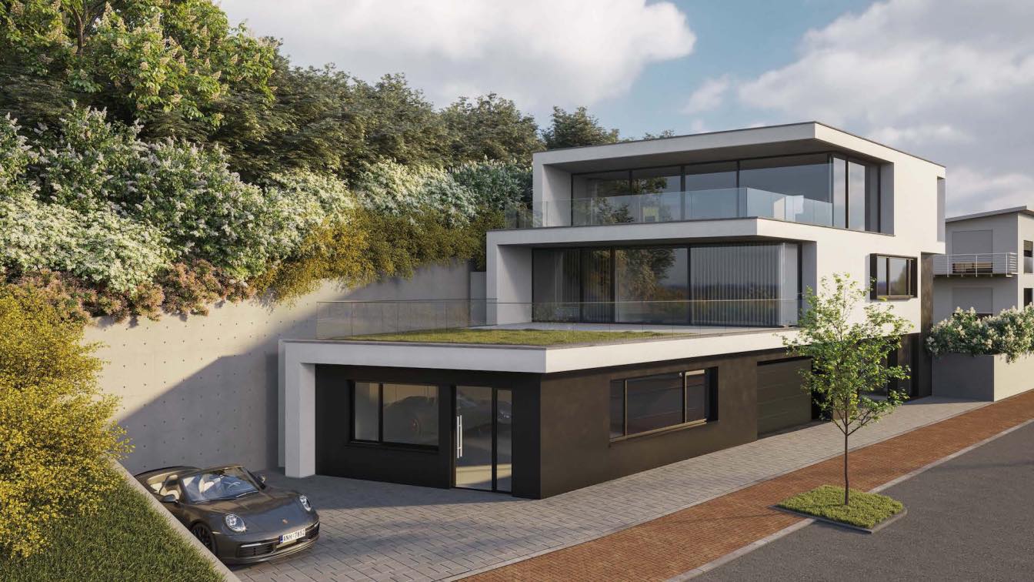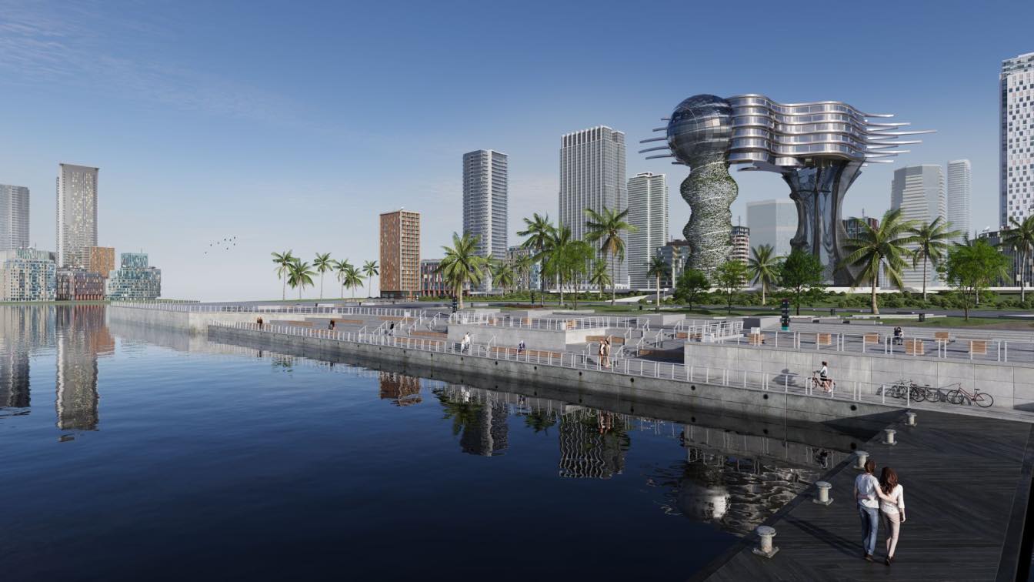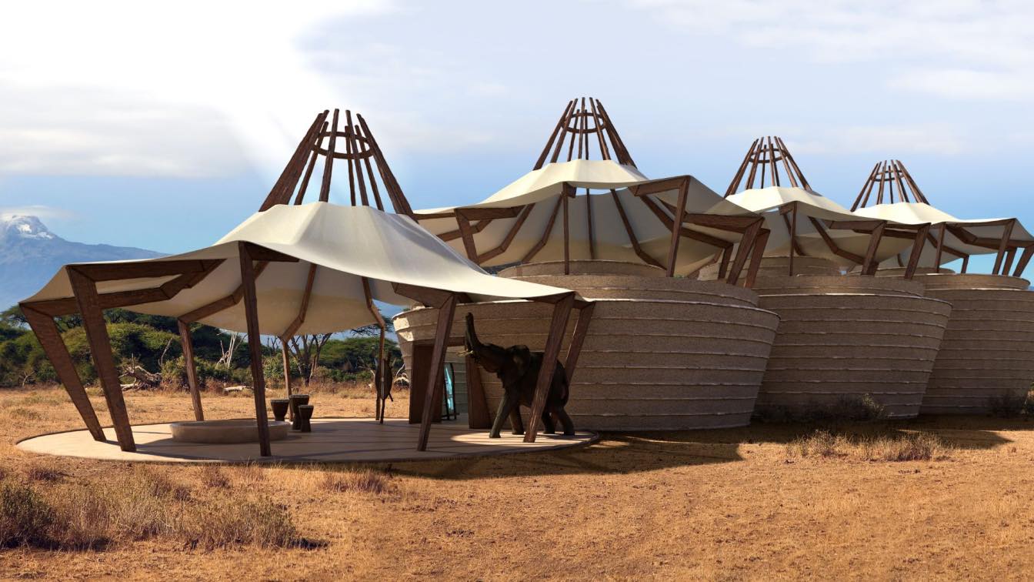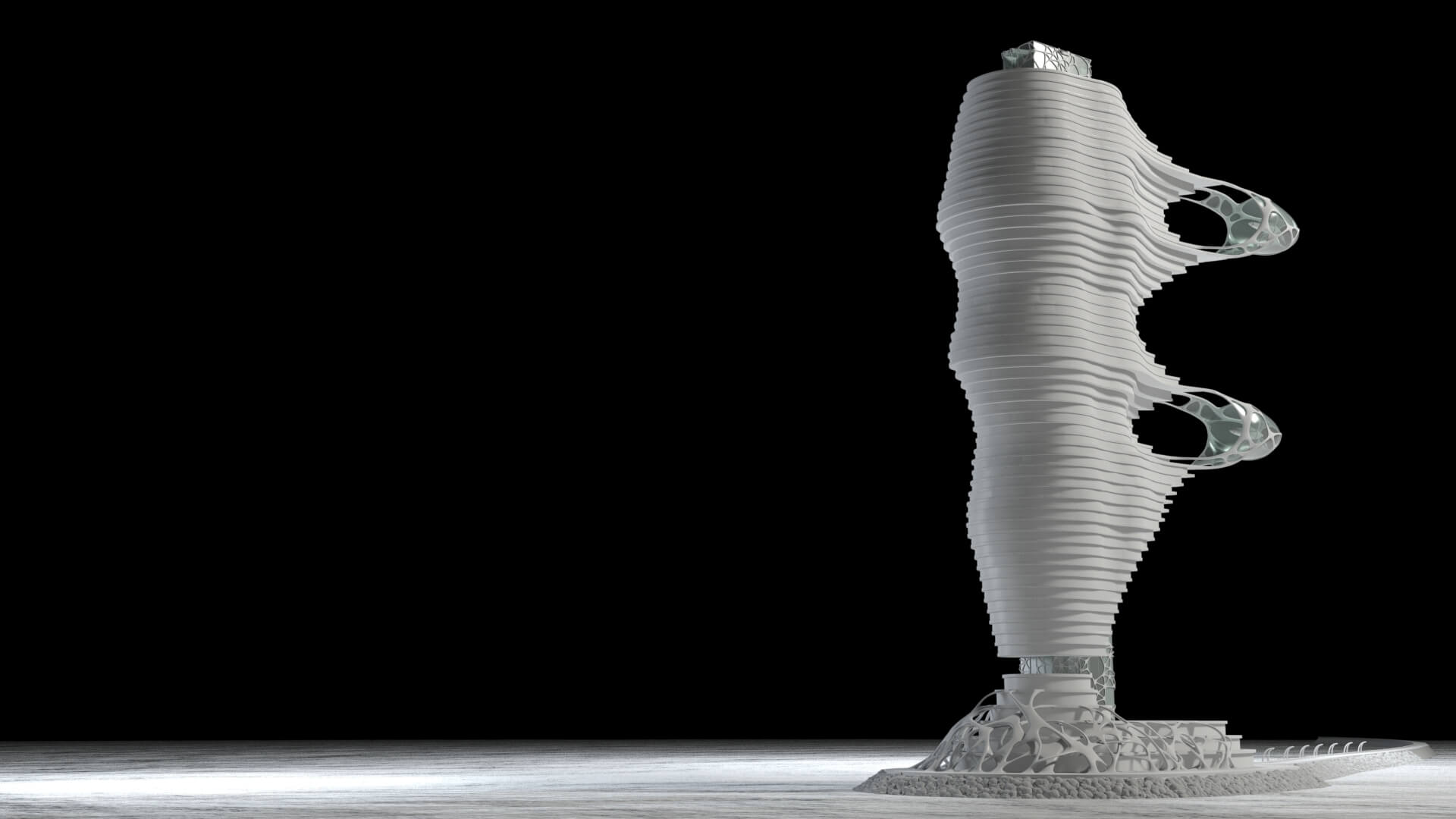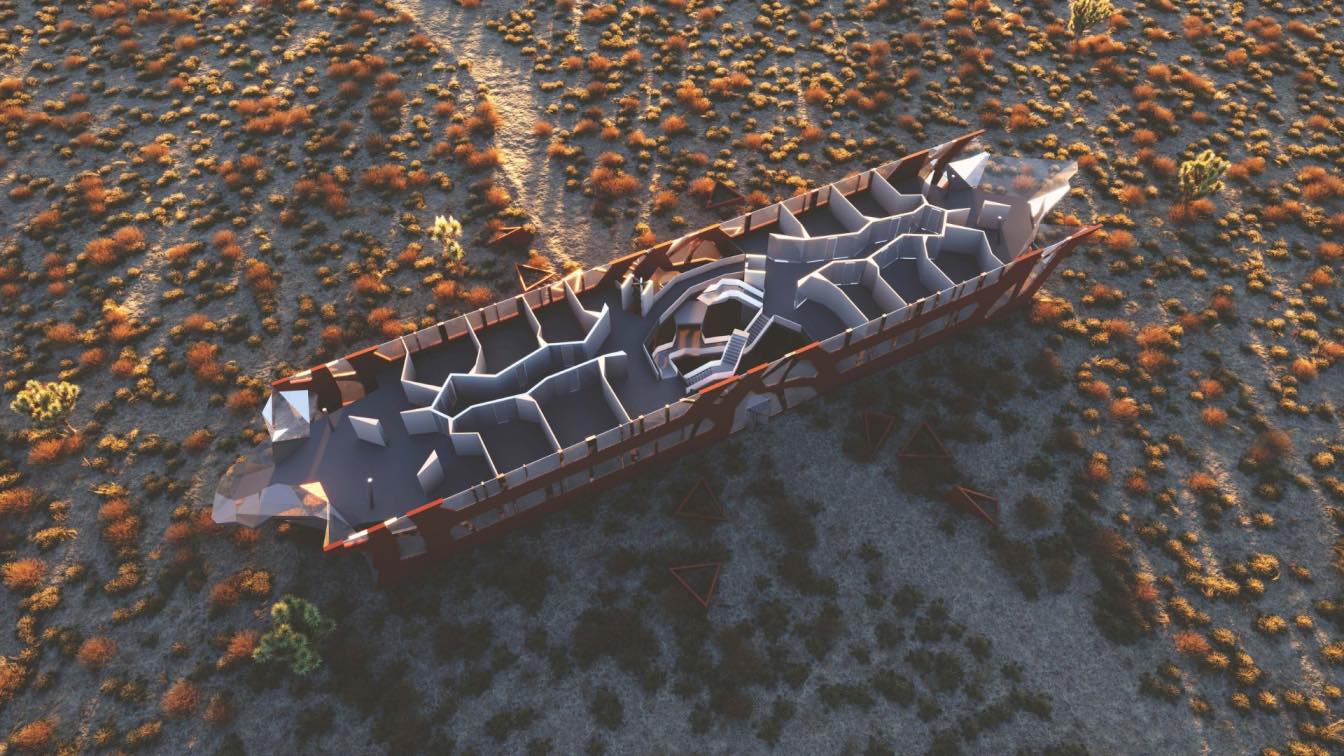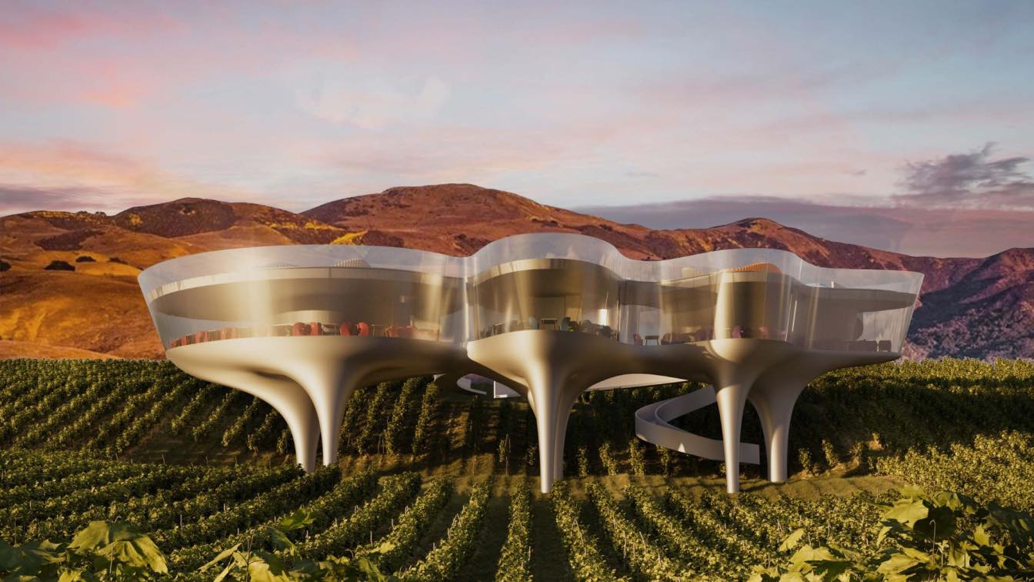The property for Apartment House 55 is located in the immediate vicinity of a street intersection that connects the main traffic artery of the Oggersheim satellite district with the center of the city of Ludwigshafen am Rhein. The architectural concept here envisages the creation of a solitary building, which will continue to be a distinctive featu...
Project name
Apartment House 55
Architecture firm
Peter Stasek Architects - Corporate Architecture
Location
Raiffeisenstr. 55, 67071 Ludwigshafen, Germany
Tools used
ArchiCAD, Grasshopper, Rhinoceros 3D, Autodesk 3ds Max, Adobe Photoshop
Principal architect
Peter Stasek
Visualization
South Visuals
Typology
Residential › Apartments
The folded façade was designed based on works by Lyonel Feininger (expressionist painting) and the colored sculptural supports as an homage to the Triadic Ballet by Oskar Schlemmer (both master teachers at BAUHAUS Weimer). The back wall of the stage as well as the entire dome of the theater will be covered with LED panels.
Project name
Shakespeare Theatre Concept
Architecture firm
Peter Stasek Architects - Corporate Architecture
Tools used
ArchiCAD, Grasshopper, Rhinoceros 3D, Autodesk 3ds Max, Adobe Photoshop
Principal architect
Peter Stasek Architects
Visualization
South Visuals
Typology
Cultural Architecture › Theater
The topography of the property with a height difference of over 11 m and a wedge-shaped shape were the basic starting points for the formation of the building. On this basis, a terrace-like building was designed according to the course of the site with outer walls running parallel to the property boundaries.
Project name
Villa at Sandbuckel
Architecture firm
Peter Stasek Architects - Corporate Architecture
Location
69488 Birkenau, Germany
Principal architect
Peter Stasek
Design team
Peter Stasek, Luana Kroner-Stasek
Collaborators
Küche4you, Bürgermeister-Neff-Str.19, 68519 Viernheim, Germany
Interior design
Peter Stasek + Küche4you, Bürgermeister-Neff-Str.19, 68519 Viernheim, Germany
Structural engineer
Nasser Siamaki, IBS IngenieurBüro Siamaki
Environmental & MEP
Ulrich Wirth PWW-Ingenieurbüro für Bauwesen
Landscape
GEPLANTE NATUR, Daniel Veahman
Visualization
South Visuals
Tools used
ArchiCAD, Autodesk 3ds Max, Adobe Photoshop
Material
Reinforced Concrete, steel and glass
Typology
Residential › House
The idea for the concept of the World Recovery Center is based on the creation of a sanatorium in which clients are treated using their own stem cells. Anyone interested in using this method can have their fat cells harvested, for instance through liposuction, and then saved through freezing at the World Recovery Center.
Project name
World Recovery Center
Architecture firm
Peter Stasek Architects - Corporate Architecture
Tools used
ArchiCAD, Grasshopper, Rhinoceros, Autodesk 3ds Max, Adobe Photoshop
Principal architect
Peter Stasek
Collaborators
Quest Diagnostics
Visualization
South Visuals
Typology
Cultural Architecture › World Recovery Center
The proposed Pavilion consists of a forecourt under a tent roof for the reception and greeting of the guests as well as three connected round buildings. These are on the ground floor successively walkable with the possibility by a spiral staircase "the observatory" on the roof terrace to reach.
Project name
Wildernes Pavilion at Kilimanjaro
Architecture firm
Peter Stasek Architects - Corporate Architecture
Location
Amboseli National Park, Kenya
Tools used
ArchiCAD, Autodesk 3ds Max, Adobe Photoshop
Principal architect
Peter Stasek
Visualization
3D-square / Simon Wagner
Typology
Cultural Architecture › Pavilion
The global climate change leaves visible traces in the environment which sometimes emerge in the form of scars or devastation or simply represent the disappearance of something that has always been present. Humans struggle against this largely self-inflicted new world order and continuously try to slow this process down.
Architecture firm
Peter Stasek Architects - Corporate Architecture
Tools used
ArchiCAD, Autodesk 3ds Max, Cinema 4D, Adobe Photoshop
Principal architect
Peter Stasek
Visualization
3D-square / Simon Wagner
Typology
Commercial › Mixed-use Development
The Ark's 2025 project vision is the creation of an ultimate place with the mission of researching and archiving DNA data. The ark's crew consists of representatives of the worldwide scientific community, which has set itself the goal of using induced pluripotent stem cells (iPSC) to explain disease pathology, to cure diseases, to reverse injuries...
Architecture firm
Peter Stasek Architects - Corporate Architecture
Location
Amarillo, Texas, USA
Tools used
ArchiCAD, Grasshopper, Rhinoceros 3D, Autodesk 3ds Max, Adobe Photoshop
Principal architect
Peter Stasek
Visualization
South Visuals
The wine glasses move to clink and then merge into one. This is the inspiration for the design of the Napa 1 wine pavilion. The resulting structure hovers over the vineyard like an airstream and invites every wine lover to a wine tasting.
Project name
Wine Pavilion Napa 1
Architecture firm
Peter Stasek Architects - Corporate Architecture
Location
Napa Valley, USA
Tools used
ArchiCAD, Grasshopper, Rhinoceros 3D, Autodesk 3ds Max, Adobe Photoshop
Principal architect
Peter Stasek
Visualization
South Visuals

