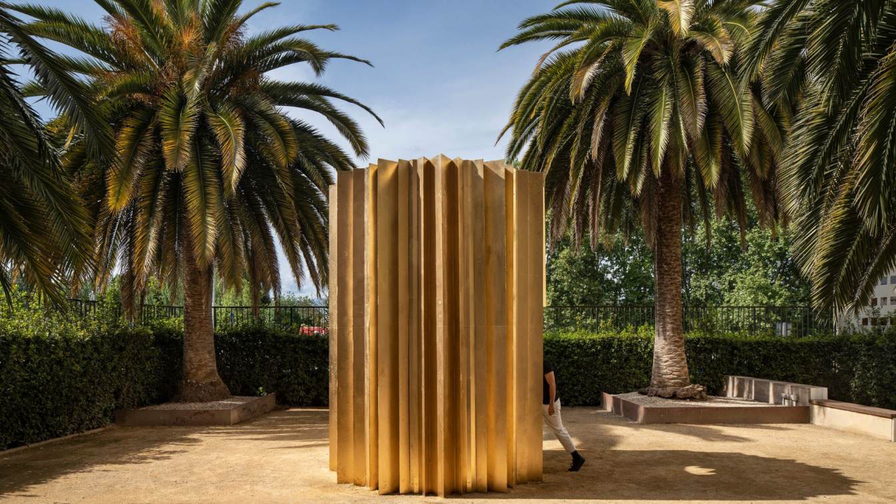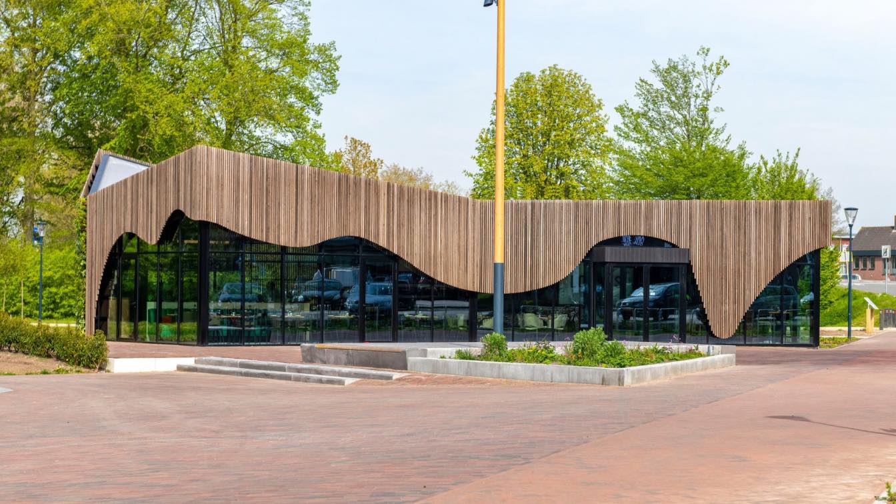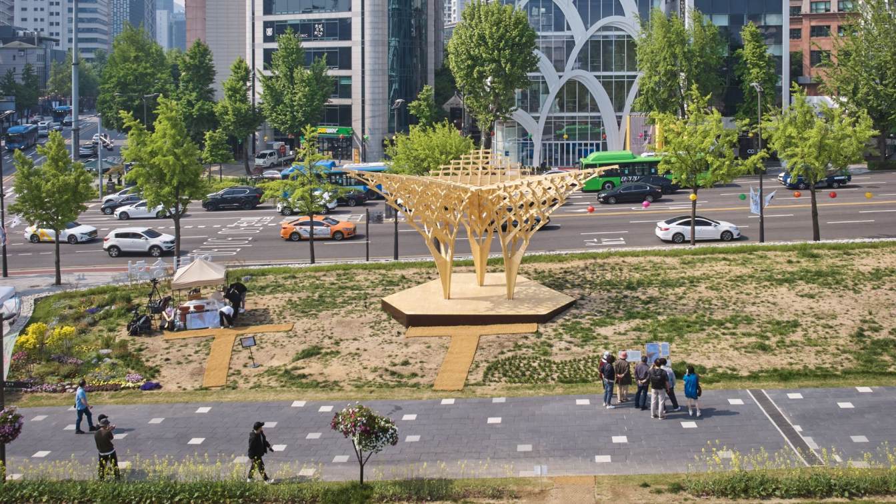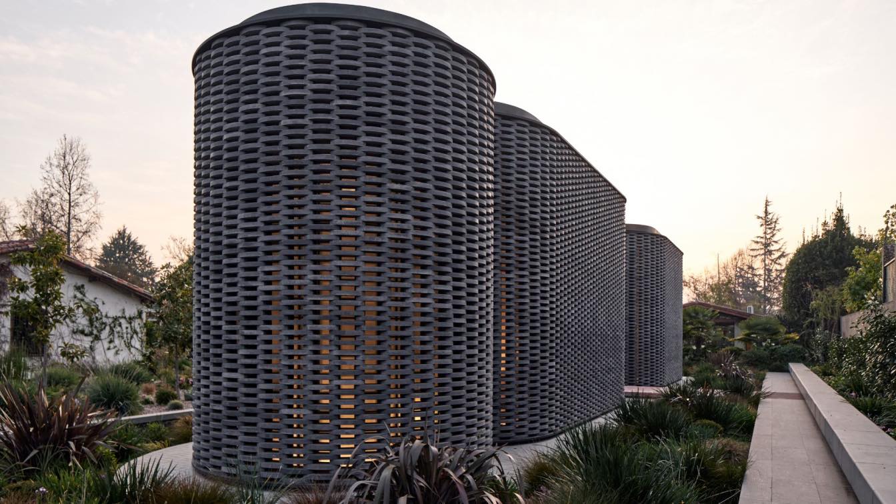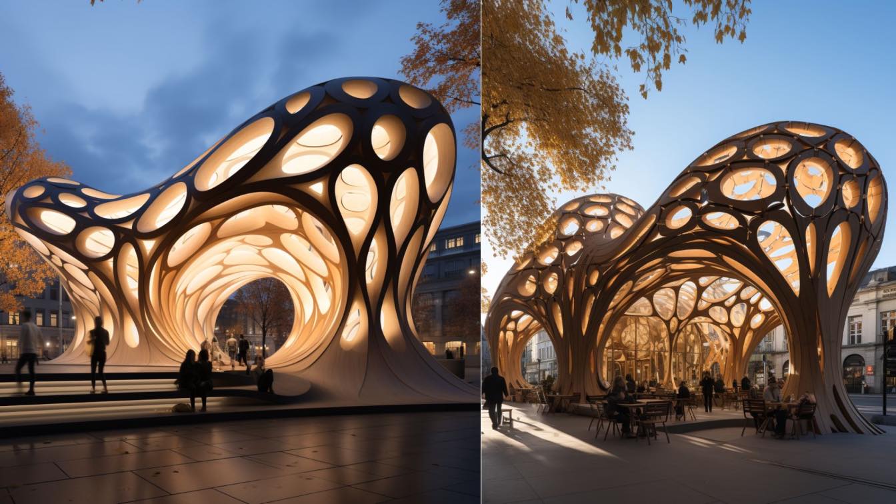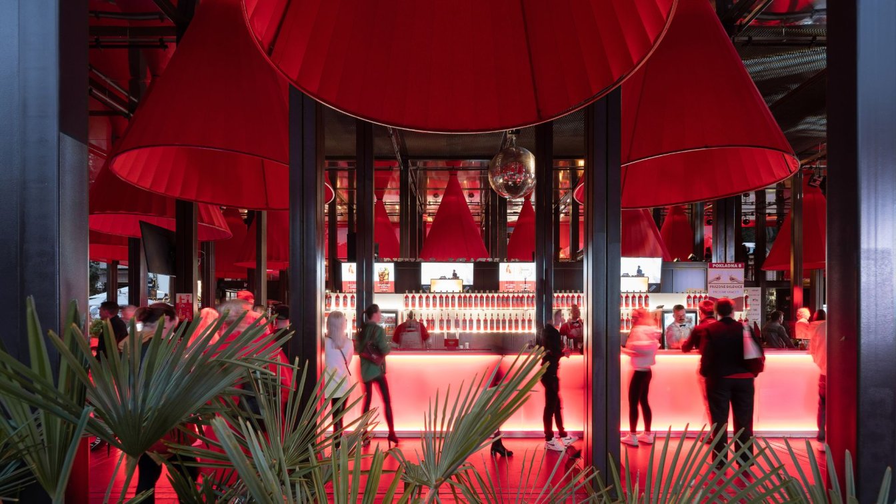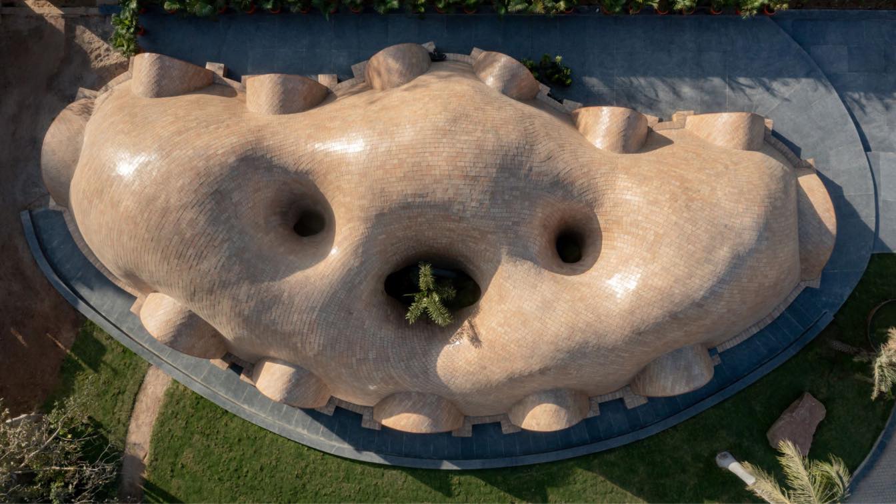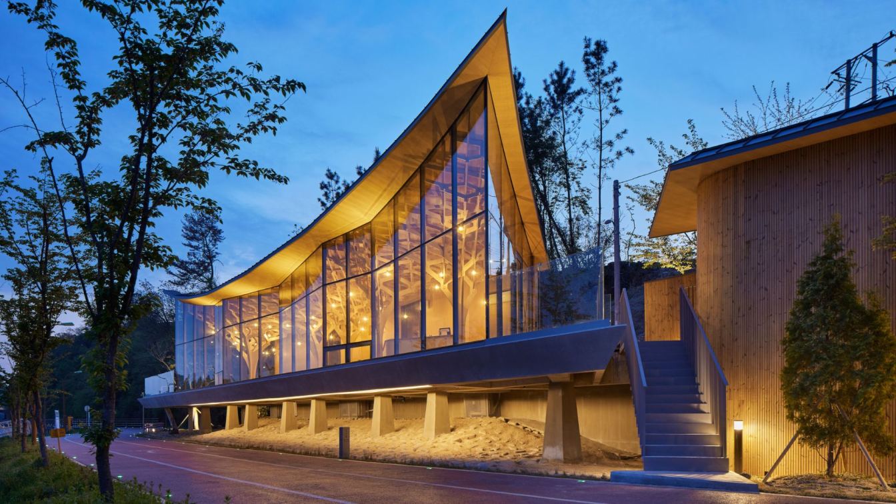The Silk Pavilion is a research project exploring the structural possibilities of rigidified textiles, showcased in Spring 2023 during Concéntrico 09. The International Festival of Architecture and Design in Logroño (Spain) featured the pavilion at two locations: the Official College of Architects of La Rioja in Logroño and the Ministry of Urban Ag...
Project name
The Silk Pavilion
Architecture firm
Paloma Cañizares Office
Location
The Official College of Architects of La Rioja in Logroño, The Ministry of Urban Agenda in Madrid, Spain
Photography
Josema Cutillas, Asier Rua
Principal architect
Paloma Cañizares Office
Design team
Luis Mínguez González, Pablo Mayoral Sánchez
Built area
Built-up Area 5,30 m² Dimensions 2,90 x 3,80 m
Material
Rigidized silk – rigidized panels measuring 1.40 m (fabric width) by 3.80 m in height and 2 mm in 1 thickness. Interior steel structure lacquered in black – 4 pillars, roof, base, and seats
Typology
Pavilion › Cultural Architecture
'Locals,' designed by MxM from the Netherlands, is an architectural gem in Geldermalsen (NL). The building is located on the outskirts of the village, at the intersection of the renovated harbour, the newly landscaped park along the Linge River, and the town centre.
Location
Geldermalsen, The Netherlands
Principal architect
Mariëtte van de Water, Marissa van de Water
Design team
Mariëtte van de Water, Marissa van de Water
Completion year
2022-2023
Structural engineer
MD bouwconstructie
Construction
Bouwbedrijf van Maren & van Doorn
Typology
Hospitality › Restaurant
The Pavilion of Contemplation is the latest project of “Tree Series.” The "Tree Series" is series of design experiments that recreate the wooden bracket system, the most iconic part of East Asian timber buildings in both structural and aesthetic aspects. The Pavilion of Contemplation also aims to create the new type of Asian pavilion, ‘-jeong.’ Pra...
Project name
The Pavilion of Contemplation
Location
Seoul, South Korea
Principal architect
Jae K. Kim
Design team
Seung Hoon Lee
Collaborators
Jangmin Choi, Byung Joon Jo, Dong Hyun Won, Joo Hye Lee, Seung Hye Oh, Byung Hyun Jo
Structural engineer
JK-AR
Client
Ministry of Culture, Sports and Tourism of Korea, Hanyang University Museum
Typology
Cultural Architecture > Pavilion
YR Pavillion is an unusual project. A couple — both art collectors — want to expand their garden with the objective of creating a small private park. In order to do so, a new piece of land is being annexed beside the existing home, that must include a “Folie”, an inhabitable sculpture made up of three facilities: a massage room, a space for exercis...
Architecture firm
elton_leniz + Cruz-Mandiola
Location
Vitacura, Santiago, Chile
Photography
Estudio Palma, Francisco Cruz
Principal architect
elton_leniz + Cruz-Mandiola
Design team
Mirene Elton, Mauricio Leniz, Francisco Cruz, Eugenio Mandiola
Civil engineer
Manuel Ruiz
Structural engineer
Manuel Ruiz
Environmental & MEP
Rodrigo Tonda (Pasiva)+Manuel Gutiérrez (20 Grados)+Patricio Moya (Instaco)+Ingeniería ICG SA
Lighting
SV Lighting Design - Gonzalo Saez
Supervision
Felipe Ramírez
Construction
Carlos Torres, Nelson Cid, Luis Cáceres, Rodrigo Oviedo, Roberto Soto, Boris Vera, Juan Pesoa, William Maldonado, Siul Cáceres, Francisco Muñoz, William Cruz, Abel Arriagada, Fernando Godoy, Alexis Acuña, Fabián Carrasco, Jorge Ramírez
Material
Reinforced concrete, steel structure, glass bricks, concrete bricks
Typology
Cultural › Pavilion
The study on parametric architecture for urban wooden pavilions delves into the innovative design approach that aims to revitalize urban environments with functional and aesthetically pleasing structures. Focused on creating small wooden pavilions, the research investigates their potential to offer shade and serve as central meeting and interaction...
Project name
Parametric architecture for urban wooden pavilions
Architecture firm
Alice Oprică Arhitectura SRL (https://aliceoprica.ro/)
Location
Cluj-Napoca, jud. Cluj, Romania
Tools used
Midjourney v5.2
Principal architect
Paul Stroia
Collaborators
Alice Oprică
Visualization
Paul Stroia
Typology
AI Architecture, Futuristic
Following the resounding success of the previous year, the multifunctional space KVIFF.TV Park designed by CHYBIK + KRISTOF is set to once again welcome visitors to the highly anticipated 57th edition of the Karlovy Vary Film Festival from 30 June until 8 July. Luminaries of the silver screen, filmmakers, musicians, and festival visitors will conve...
Project name
KVIFF.TV Park
Architecture firm
CHYBIK + KRISTOF
Location
Karlovy Vary, Czech Republic
Photography
Alex Shoots Buildings
Principal architect
Ondrej Chybik, Michal Kristof
Design team
Kristyna Blazickova, Ondrej Mundl, Martin Holy, Ondrej Jelinek, Alex Montolio Font
Collaborators
Containers fabricators: OSTRA GROUP a.s., CUBESPACE a.s., HSF System a.s.; Engineer: SEMA DesignING s.r.o.; Co-workers: Aeroevents, Dejsiprostor s.r.o.
Tools used
ArchiCAD, SketchUp, AutoCAD
Client
Karlovy Vary International Festival
Typology
Pavilion › Cultural Architecture
Tarang's design takes into account the specific context of the South West location and incorporates a remarkable construction technique. The design showcases an innovative and thoughtful approach to address the pressing challenge of sustainable construction, creating a built environment that is environmentally friendly, culturally rich, and visuall...
Project name
TARANG (means waves in Hindi language) fluid like water
Architecture firm
tHE gRID Architects
Location
Gandhinagar, Gujarat, India
Photography
Vinay Panjwani, Photographix India
Principal architect
Snehal Suthar, Bhadri Suthar
Design team
Snehal Suthar, Bhadri Suthar
Collaborators
Sankalan Hunnarshala
Interior design
tHE gRID Architects
Built area
75’ X 40’ approximately 3000 ft²
Structural engineer
Sankalan
Visualization
Snehal Suthar, Bhadri Suthar
Tools used
Employing traditional construction techniques without software or digital tools
Construction
Artisans of - “So Hath-100 Hands” Foundation for Building Artisans, Bhuj, Gujarat
Material
Terracotta Brick tile, sandstobe, Kotah stone
Client
Mr. Kaushal, Mr. Vipul, Mr. Sunil
Typology
Cultural Architecture › Pavilion
'The Pavilion of Floating Lights' aims to reinvent East Asian timber architecture, especially '-ru', the East Asian equivalence of a pavilion in bigger scale. Traditional assembling technics and structural systems such as wooden brackets are re-created in six tree-like columns of the project.
Project name
Pavilion of Floating Lights
Location
Jinju, South Korea
Principal architect
Jae K. Kim
Design team
Jisun Yoon, Na Young Jung, Gyu Tae Kim
Collaborators
Mingu Cho (passive design consulting)
Civil engineer
Daejo Construction
Structural engineer
Whan Structure
Environmental & MEP
Yuseong Engineering
Tools used
Rhinoceros 3D, Grasshopper
Construction
Daejo Construction
Material
Birch plywood, white oak plywood, T30 cedar deck, SYP(Southern Yellow Pine) wood siding, aluminum sheet roofing
Typology
Hospitality › Pavilion, Civic (observatory, cafe)

