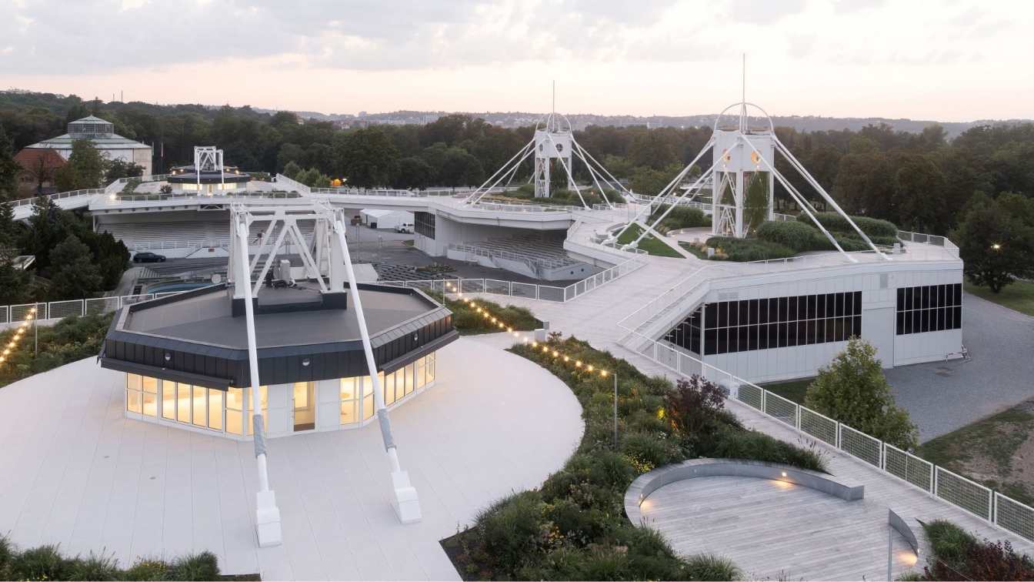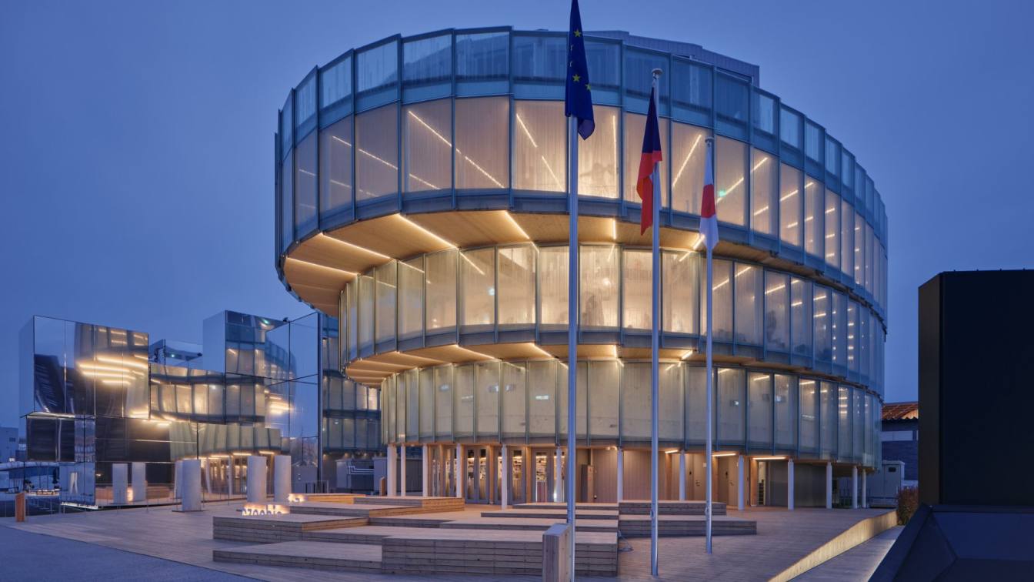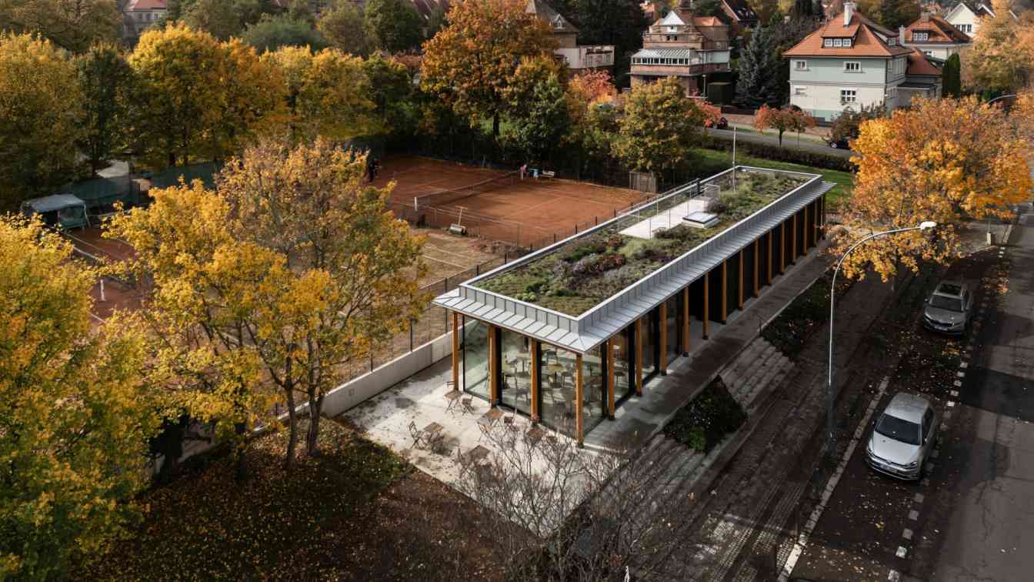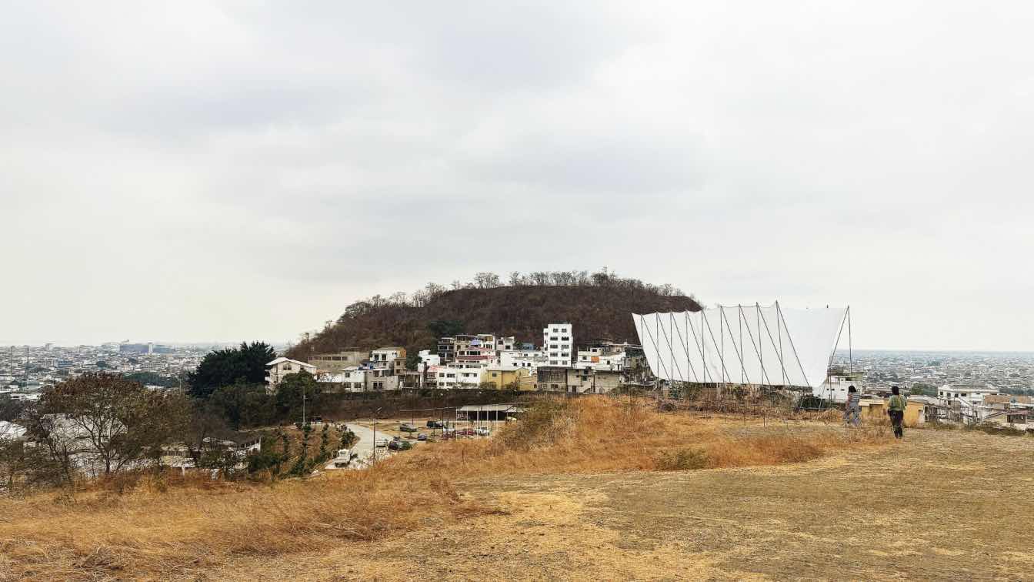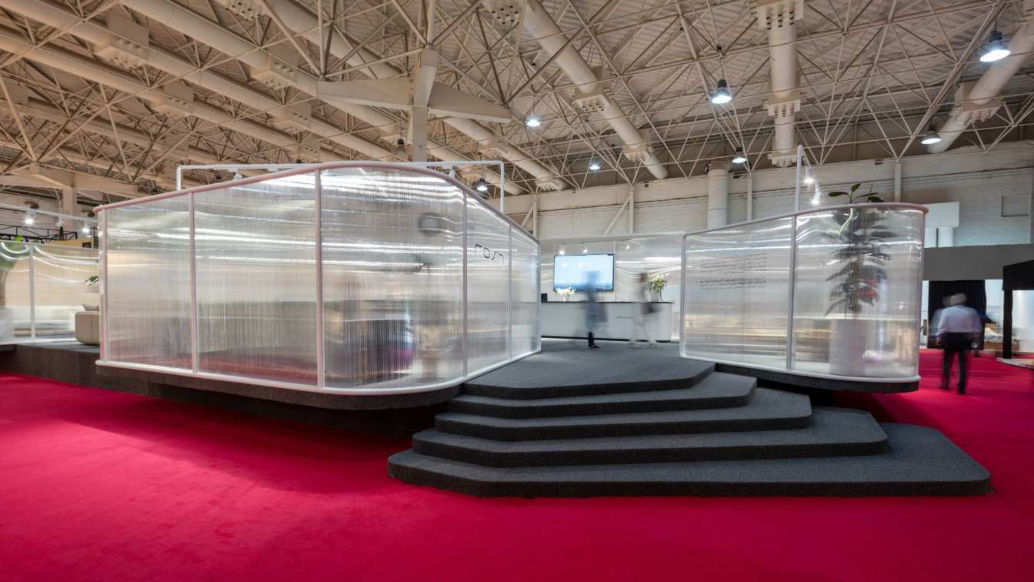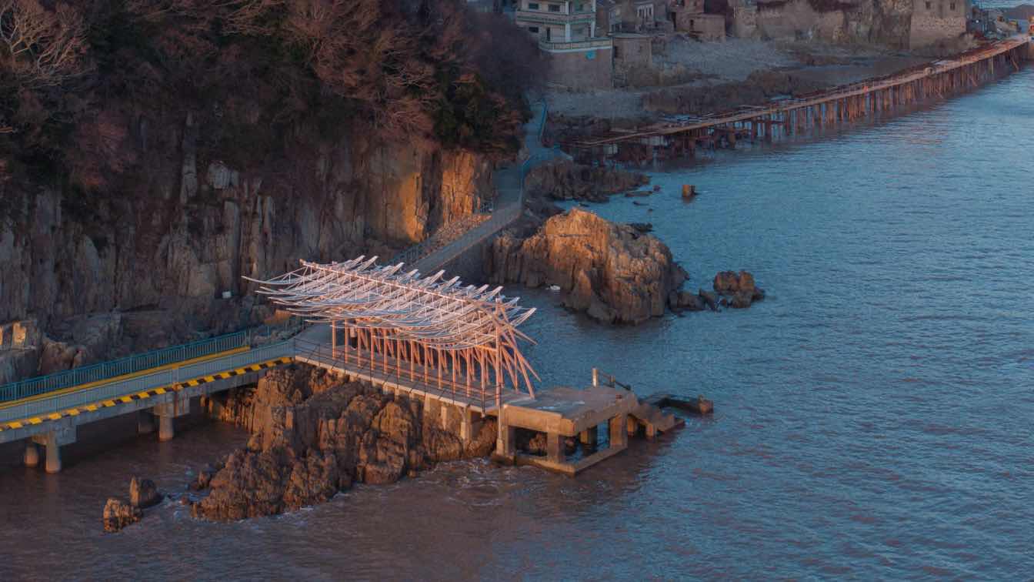Arabica Sandloop Pavilion by Armani Architects merges sustainability, innovation, and nature-inspired design. Located in Dubai, it’s the first 3D-printed pavilion made from sand, symbolizing a fusion of tradition and technology. Inspired by desert dunes and caves
Project name
%Arabica SandLoop Pavilion
Architecture firm
Armani Architects
Location
Dubai, United Arab Emirates
Principal architect
Amir Armani Architects, Kiana Ghader
Design team
Amir Armani Asl, Kiana Ghader
Collaborators
Kia Rendering Studio
Visualization
Armani Architects, Kia Rendering Studio
Client
Arabica Coffee Brand
Typology
Pavilion › Coffee Brand
The China Pavilion at the 19th International Architecture Exhibition – La Biennale di Venezia, titled CO-EXIST and curated by Ma Yansong, founder and principal partner of MAD Architects, officially opened on Friday, May 9 at the Arsenale.
Title
CO-EXIST: Pavilion of China at the 19th International Architecture Exhibition - La Biennale di Venezia
Eligibility
Open to public
Organizer
Ministry of Culture and Tourism of the People's Republic of China
Date
May 10, 2025 - November 23, 2025
Venue
Arsenale - Magazzino Delle Cisterne, Castello 2169/F - 30122 Venezia, Italy
The Křižík Pavilions, built in 1991 according to the design by architect Michal Brix, were originally intended only as temporary structures for the General Czechoslovak Exhibition. However, even after more than thirty years, they remain an important part of Prague's Exhibition Grounds.
Project name
Reconstruction of the Křižík Pavilions
Architecture firm
Výstaviště Praha
Location
Výstaviště 170 00, 170 00 Prague, Czech Republic
Photography
Alex Shoots Buildings
Design team
Ondřej Píhrt, Štefan Šulek, Ondřej Laciga, Kateřina Luftová, Štěpán Tomš, Matěj Střecha, Vendulka Vaněčková, Pavel Dostal Original building architect: Michal Brix
Collaborators
Landscape architect: Greenville. Structural engineer: Piada. Technical consultancy: DEKPROJEKT. Fire safety: A1 systém. EZS / EPS: Sára servis. Smoke and heat extraction: Colt International. Greenery and irrigation supply: Pražské služby. Construction of Pavilions: Konsit. Roof construction including surfaces: Tost
Structural engineer
Piada
The architecture of the Czech National Pavilion at EXPO 2025 in Osaka reflects the idea of life energy and continuous development. The author of the design is Apropos Architects studio, which works with the motif of a spiral.
Project name
Czech Pavilion EXPO 2025
Architecture firm
Apropos Architects
Principal architect
Michal Gabaš, Tomáš Beránek, Nikoleta Slováková [Apropos Architects] + Tereza Šváchová
Design team
Kryštof Jireš, Magdalena Havlová, Jana Watersová, Laura Lukáčová, Eva Gabaš Rosenová, Miroslav Slezák, Natálie Poláková, Alexandra Mishchenko [Apropos Architects]
Collaborators
Visual communication, competition exhibition concept and visual identity: Lunchmeat Studio [Jakub Pešek, Jan Kistanov, Jiří Kubalík]. Structural engineer / general design concept [Czech]: Lukáš Krbec. Coordination of professions / MEP: Robert Prix. Partner office in Japan: frontoffice tokyo [Koen Klinkers], Frank la Riviere. Structural engineer [Japan]: Haruhide Kusumoto. General contractor: Daisue Construction. CLT load-bearing structure contractor: A2 Timber. Facade system contractor: Wieden. Artistic facade glass contractor: Kolektiv Ateliers. Sheet glass contractor: AGC Flat Glass Czech. Art installations: Rony Plesl, www.ronyplesl.com, Jakub Matuška aka Masker, Lucie Drdová, www.luciedrdova.com, Lunchmeat Studio [Jakub Pešek, Jan Kistanov, Jiří Kubalík]
Built area
621 m²; Gross floor area 2,121 m²; Usable floor area 1,623 m²
Structural engineer
Haruhide Kusumoto
Environmental & MEP
Structural engineer / general design concept [Czech]: Lukáš Krbec; Structural engineer [Japan]: Haruhide Kusumoto
Material
Wooden construction based on a system of pine CLT boards, Facade cladding made of an aluminium anodised frame system and glazing with sandblasted artistic decoration, Wooden decks made of local cedar wood, Light grey metallic tiles
Client
Ministry of Foreign Affairs of the Czech Republic (MFA CR) Office of the General Commissioner of EXPO
The new tennis club pavilion on Macharovo square in the heart of Prague's Ořechovka district is designed as a lightweight wooden structure on columns that evokes spa gazebos. In addition to a clubhouse and café, it also offers facilities for tennis players and a green observation terrace on the roof.
Project name
Beseda Ořechovka Tennis Club
Architecture firm
Pavel Hnilička Architects+Planners
Location
Na Ořechovce 28/33a, 162 00 Prague, Czech Republic
Principal architect
Pavel Hnilička; Co-author: Petr Bočan
Design team
Martin Jirsa, main engineer
Collaborators
Landscape architect: Magdaléna Myšková Kaščaková. Air-conditioning: Jiří Duben. Sanitary Installations: Irena Berková. Main contractor: ARCUS-Růžička
Built area
Built-up area 130 m² Gross floor area 242 m² Usable floor area 168 m²
Environmental & MEP
Sanitary Installations: Irena Berková
Landscape
Magdaléna Myšková Kaščaková
Construction
ARCUS-Růžička
Material
Facade cladding – carbonized Nordic spruce. External wooden structure – oak glued profiles, oil paint. External paved areas and stairs – brushed concrete. Spiral staircase – steel sheet with paint. Terrace railing – stainless steel rods and stainless steel mesh. Interior furniture – oak and oil glaze. Cloakroom cladding – birch plywood, colorless paint. Floor – terrazzo
Typology
Sports Architecture › Pavilion
At the highest point of the city, a bird lands after a long flight; among hills and rocks, it seeks to observe the great metropolis in awe. A pavilion that invites contemplation and discovery from within, framing unique views and spaces that can only be appreciated from great heights.
Project name
Horizon Pavilion
Architecture firm
Eletres Studio + UCSG Architecture Program
Location
Guayaquil, Ecuador
Photography
Emily Chérrez, Eletres Studio, Marco Pocomucha
Collaborators
Installation team: Domenica Arteaga, Stella de Vries. Drawing and illustration credits: Luis Albino Reyes, Danerix Cardenas
Completion year
December 2024
Typology
Pavilion, Installation
Exhibition booths serve as temporary architectural spaces that, within a limited timeframe, introduce a brand’s products and services while fostering audience interaction. These structures are dismantled after the exhibition concludes.
Project name
Rost Pavilion - Tehran Design week 2024
Architecture firm
AshariArchitects
Location
Tehran International Exhibition, Iran
Design team
Zahra Jafari, Afshin Ashari, Sahar Gharaie
Collaborators
Zahra Jafari, Afshin Ashari, Sahar Gharaie; • Graphics: Sara Nazemi • Coordinator: Shiva Nazarboland, Asma Sirjani asl • Research: Hakime Elahi
Structural engineer
AshariArchitects
Visualization
Zahra Jafari
Tools used
AutoCAD, SketchUp, Revit, Autodesk 3ds Max, Adobe Photoshop, Adobe Illustrator, Adobe Indesign
Client
Rost (Habib Ghorbani, Mohammad Ghorbani)
Typology
Pavilion › Exhibition
After most people left the island for city life, less than 100 elderly residents remain on Chaishan Island. To revitalize the island, Zhoushan Government has initiated the "Hello, Island" co-prosperity project.
Project name
Seaside Pavilion on Chai Shan Island, Zhoushan
Architecture firm
GN Architects
Location
Chai Shan Island, Zhoushan, Zhejiang Province, China
Photography
Liang Wenjun, Tian Fangfang, Zhang Yong, Jiang Meng
Principal architect
Shen Lijiang
Design team
Shen Lijiang, Liu Tong, Cui Hengxuan, Ding Hao, Zheng Zhen
Completion year
August 2024
Tools used
Rhino 3D,cGrasshopper, AutoCAD,cRevit,cANSYS/STAAD.Pro,V Ray,cLumion,cAdobe Photoshop, Adobe Illustrator, Enscape, Microsoft Teams / Trimble Connect
Construction
Baoding Shenjiang Sculpture Art Manufacturing Co., Ltd.
Material
Corrosion-Resistant Steel,Recycled Timber,Glass Fiber Reinforced Polymer,Stainless Steel Counterweights, Marine-Grade Concrete,Titanium Alloy Anchors, ETFE Membra ne Canopies,Anti-Slip Ceramic Tiles,Solar-Integrated LED Lighting,Bio-Based Sealants
Client
Baisha Island Management Committee, Putuo District, Zhoushan City
Typology
Art Installation



