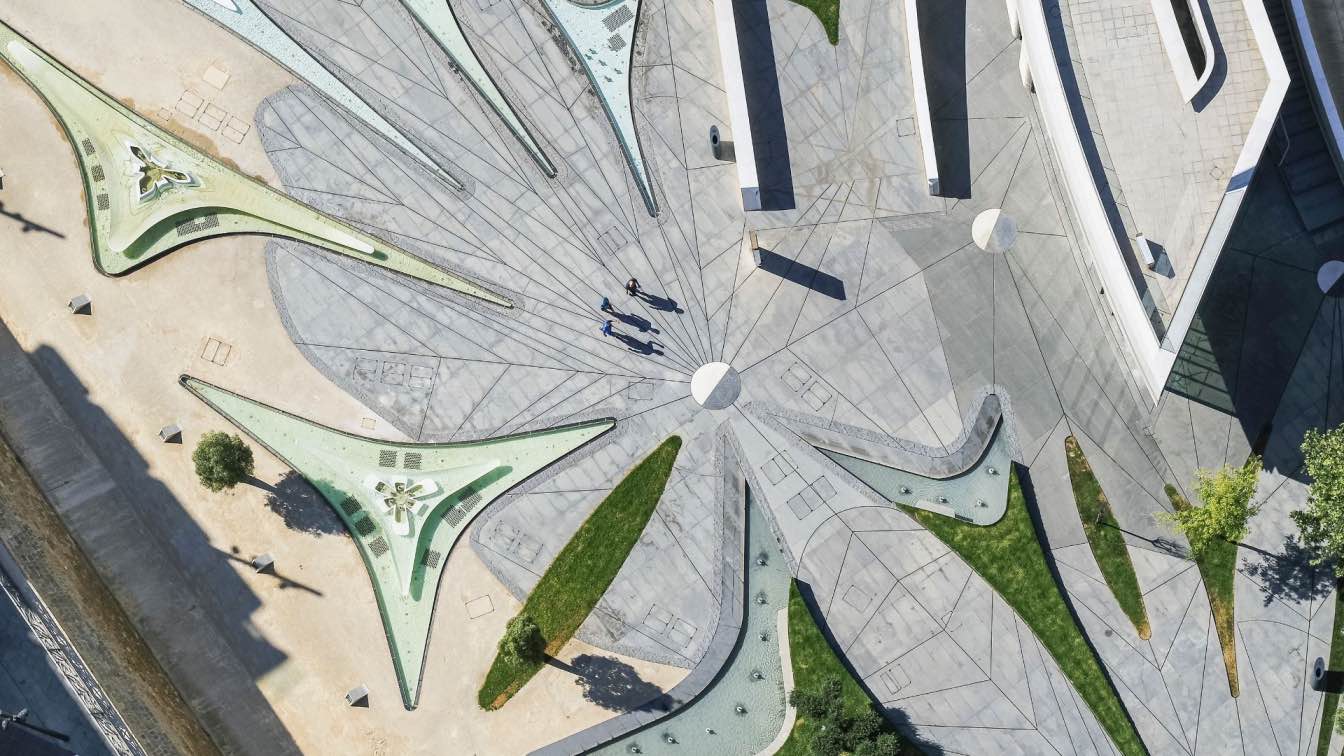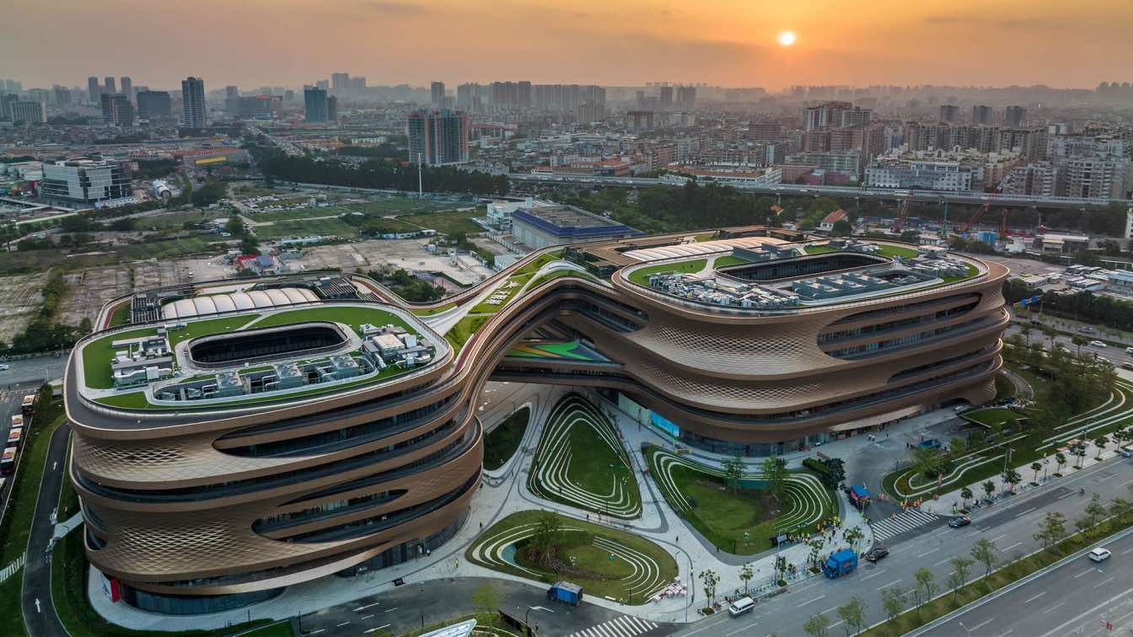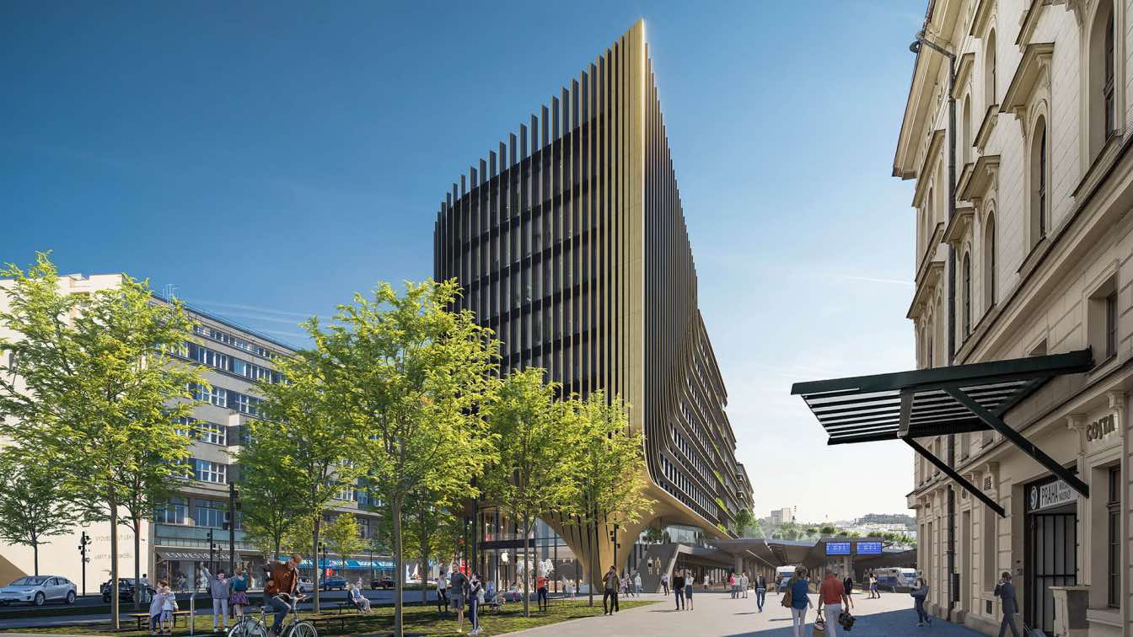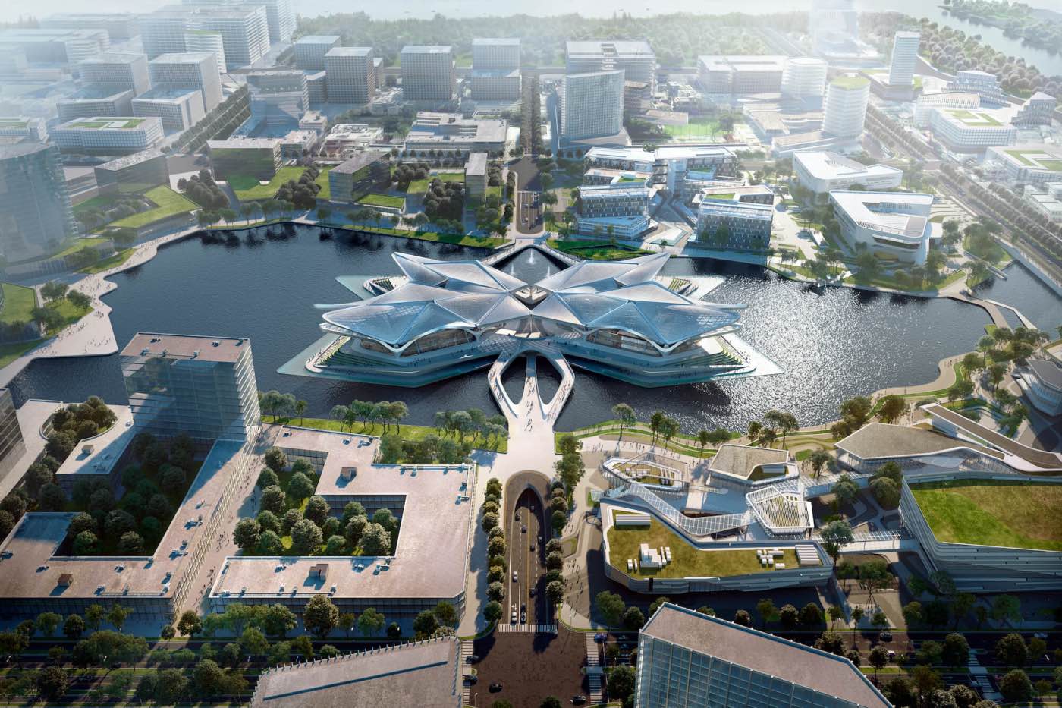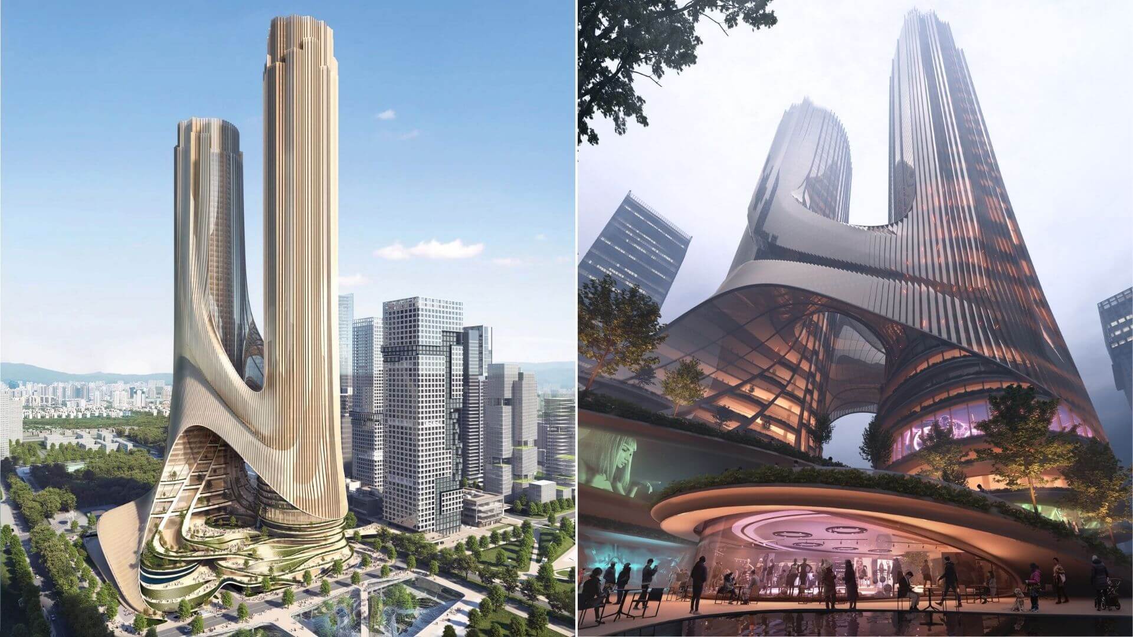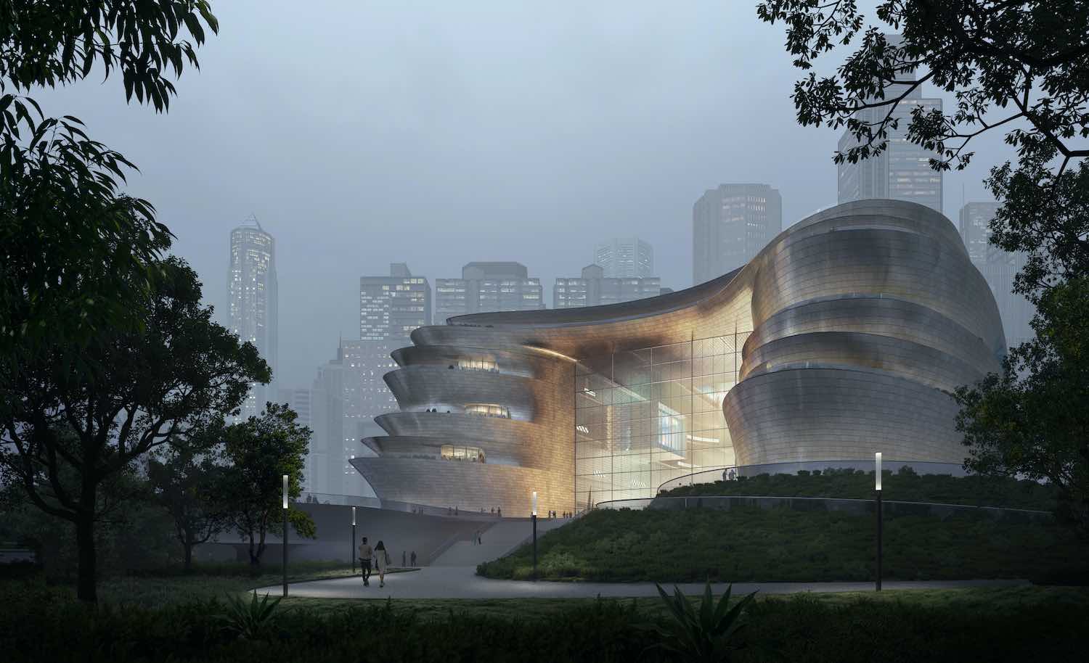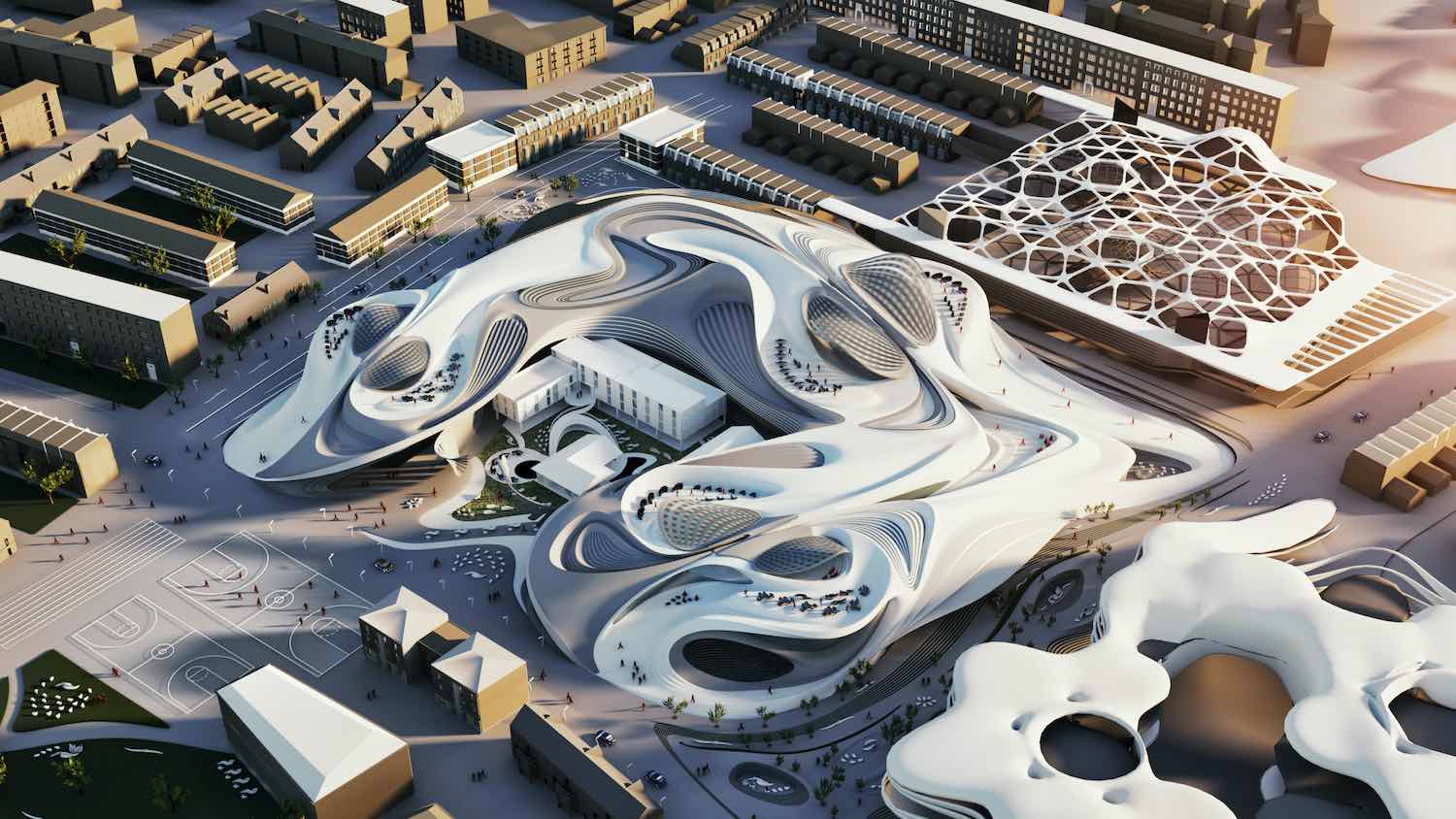Establishing Eleftheria Square as the city’s primary gathering space, Zaha Hadid Architects’ (ZHA) design creates new connections intended to unite a divided capital. Nicosia’s massive Venetian fortifications separate the old city from its modern districts, while the city’s ‘Green Line’ divides the capital into two disparate communities.
Project name
Eleftheria Square
Architecture firm
Zaha Hadid Architects (ZHA)
Photography
K.Arkatites, Laurian Ghinitoiu
Principal architect
Zaha Hadid, Patrik Schumacher, Christos Passas
Design team
ZHA Schematic Design Team: Stella Nikolakaki (Design Lead), Sevil Yazici (Design Lead), Sylvia Georgiadou, Takang Hsu, Phivos Skroumbelos and Marilena Sophocleus (Landscape), Chrysi Fradellou, Edward Sorgeloose, Vladimir Tschaly
Structural engineer
ASD Hyperstatic Engineering [Limassol]; Andros Achilleos (Principal Engineer), Michalis Allayiotis (Project Engineer)
Environmental & MEP
UNEMEC [Nicosia]; Lakis Pipis (Director in-charge), Andreas Karayiannis and Trevor Colett (Directors), Chris MacFarlane, Kleovoulos Kasoulides, George Lerides, Kypros Tziakouris (Electrical Engineers -supervision stage) Kostas Archeos (Supervising Electrical Engineer) Panayiotis Ktorides (Mech. Engineer)
Lighting
Kardorff Lichtplanung Ing. [Berlin]; Volker Kardorff (Principal), Stefan Krauel (Project Designer)
Material
Moat’s granite paving
Typology
Landscape &Urbanism › Square
Infinitus Plaza is the new global headquarters of Infinitus China. Incorporating work environments designed to nurture connectivity, creativity and entrepreneurship, the new headquarters also includes the group’s herbal medicine research facilities and safety assessment labs as well as a learning centre for conferences and exhibitions.
Project name
Infinitus Plaza
Architecture firm
Zaha Hadid Architects (ZHA)
Location
Guangzhou, China
Photography
Liang Xue, ZHA
Principal architect
Patrik Schumacher
Design team
Congyue Wang, Feifei Fan, Lida Zhang, Eugene Leung, Lily Liu, Qi Cao, Shu Hashimoto, Xiaoyu Zhang, Ying Xia, Zhe Xing, Anat Stern, Chaoxiong Huang, Damiano Rizzini, Harry Spraiter, Marius Cernica, Tommaso Casucci, Xuexin Duan, Lida Zhang, Shu Hashimoto
Built area
185,643 m² (Gross Floor Area), 118,200 m² (Above Ground), 67,443 m² (Below Ground), 59,368 m² (Interior Design Area), 18,000 m² (Retail), 42,800 m² (Bicycle Parking), 2100 m² (Electrical Bike Parking)
Collaborators
GDAD, BuroHappold Engineering, Basalt, ARCADIS, Guangzhou Pearl River Engineering Construction Supervision
Interior design
Zaha Hadid Architects, GoldMantis, Sundart
Landscape
Zaha Hadid Architects, Pubang
Environmental & MEP
BIAD, GDAD
Lighting
LIGHTDESIGN, LUMIA, Holy Power
Construction
Guangdong No.1 Construction Engineering
Material
25,088.33 tonnes of recycled materials have been used in the construction of Infinitus Plaza, primarily: steel, copper, glass, aluminium alloy profiles, gypsum products and wood
Typology
Commercial › Headquarter
Construction of the Masaryčka building in Prague continues with the structure of the retail levels on the ground and first floors now completed. Works have begun to construct the higher floors of cantilevered offices with terraced roof gardens.
Photography
Studio Horak, Zaha Hadid Architects
Zaha Hadid Architects: Construction works are progressing on the site of the Zhuhai Jinwan Civic Art Centre. The steel structure of its lattice roof canopy has now been installed over two of the centre’s four cultural venues.
Project name
Zhuhai Jinwan Civic Art Centre
Architecture firm
Zaha Hadid Architects
Principal architect
Zaha Hadid and Patrik Schumacher
Design team
Armando Bussey, Marius Cernica, Grace Chung, Nelli Denisova, Xuexin Duan, Kaloyan Erevinov, Nassim Eshaghi, Kate Hunter, Yang Jingwen, Reza Karimi, Ben Kikkawa, Lydia Kim, Julian Lin, Mei-Ling Lin, Valeria Mazzilli, Sareh Mirseyed Nazari, Massimo Napoleoni, Yevgeniya Pozigun, Cao Qi, Qiuyu Zhao, Aurora Santana, Hannes Schafelner, Michael Sims, Patrik Schumacher, Sharan Sundar, Maria Touloupou, Chao Wei, Charles Walker
Interior design
Shenzhen Z&F Culture Construction
Landscape
Beijing Institute of Architecture & Design (South China Centre)
Lighting
Shenzhen Global Lighting Technology
Visualization
Minmud, Slashcube, Methanoia
Tools used
Autodesk 3ds Max , V-ray, Adobe Photoshop
Status
Under construction
Typology
Cultural › Arts Center
Zaha Hadid Architects (ZHA) was announced as the winner of the design competition to build Tower C at Shenzhen Bay Super Headquarters Base.
Project name
Tower C at Shenzhen Bay Super Headquarters Base
Architecture firm
Zaha Hadid Architects
Visualization
Brick Visual, Slashcube
Tools used
Autodesk 3ds Max, V-ray, Adobe Photoshop
Principal architect
Patrik Schumacher
Design team
Xiaoyu Zhang, Lida Zhang, Bogdan Zaha, Gaoqi Lou, Huiyuan Li, Jiaxing Lu, Leyuan Jiang, Mariana Custodio dos Santos, Martin Gsandtner, Nastasja Mitrovic, Rui Zhao, Sebastian Andia, Xiangfan Chen, Yuan Feng, Zhiming Wang, Boyan Hristov, John Kanakas, Enoch Kolo, Karina Linsen
Collaborators
Satoshi Ohashi, Paulo Flores, Jingwen Yang, Karoly Markos, Michail Desyllas, Xuexin Duan
Typology
Commercial, Offices, Hotel
Zaha Hadid Architects Unveils New Shenzhen Science & Technology Museum in China.
Project name
Shenzhen Science & Technology Museum
Architecture firm
Zaha Hadid Architects
Principal architect
Patrik Schumacher
Design team
Niran Buyukkoz, Saman Dadgostar
Collaborators
Marshall Day Acoustics, Art of Fact, GYAC (Shanghai), Acoustics & Theatre Design Division, East China Architectural Design & Research Institute, Jorjun Green Building Technology, Guangdong, Teecom, Beijing Institute of Architectural Design, Dadi Facade Technology, GD-Lighting Design Consultancy
Interior design
J&A (Jiang & Associates)
Structural engineer
Capol International & Associates Group
Environmental & MEP
Capol International & Associates Group
Visualization
Brick Visual, Slashcube
Tools used
Autodesk 3ds Max
Client
The Bureau of Public Works of the Shenzhen Municipality
Status
Under Construction
Typology
Cultural, Museum
Each era demands for itself a different setting –weather it was in Taylorism that the efficiency of the employee was the important factor, to Buronloandschaft undivided open landscape plan, to later that came action office divide yet flexible plan, to then later cubicles that reached to the extreme...

