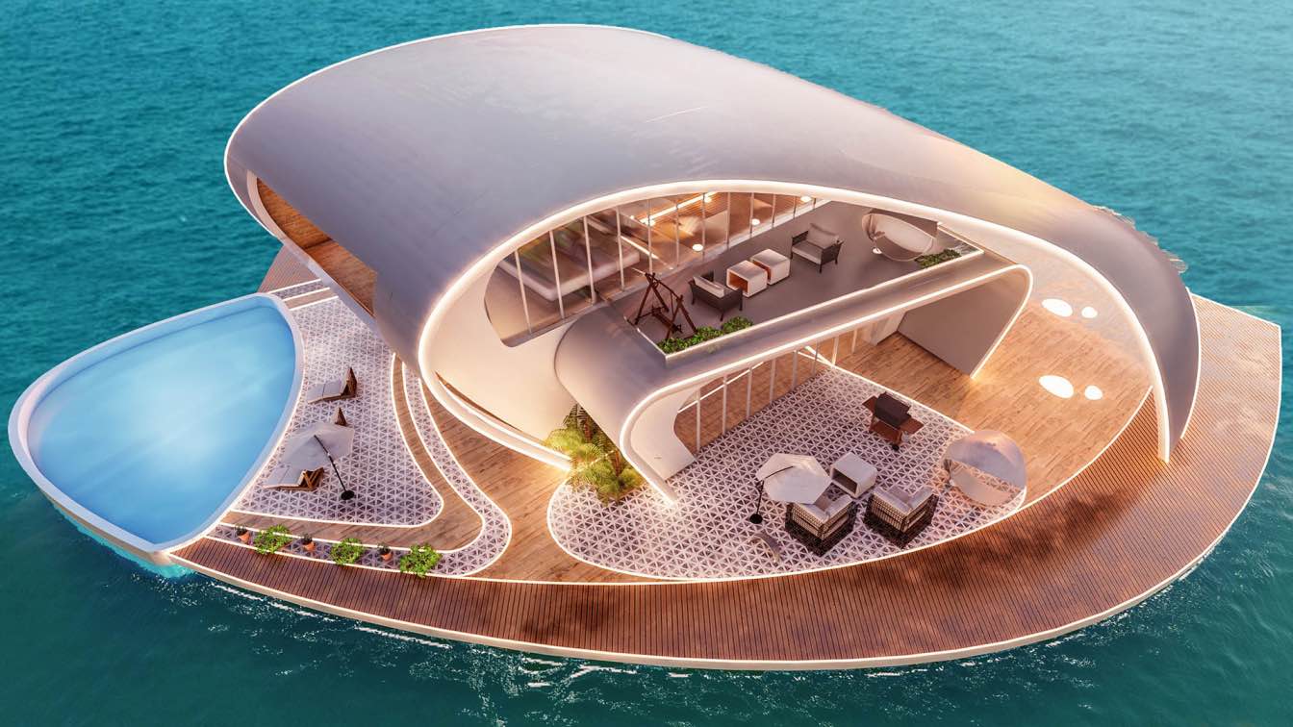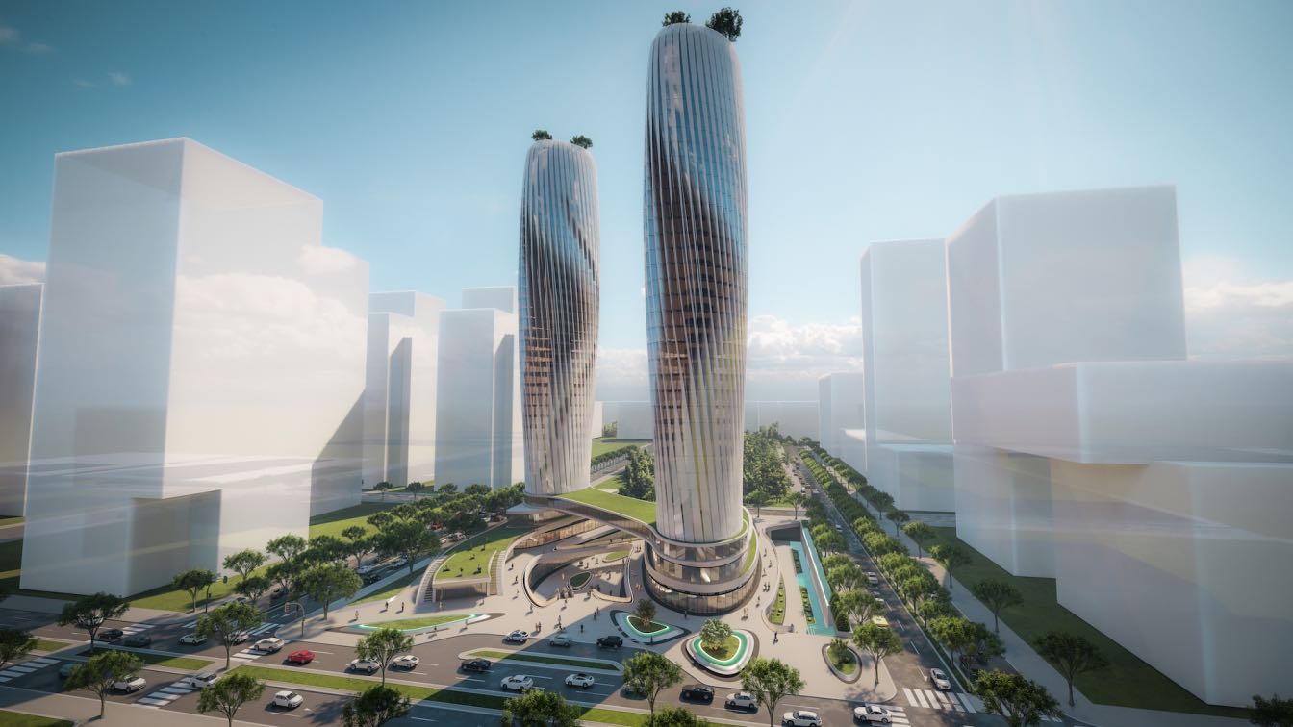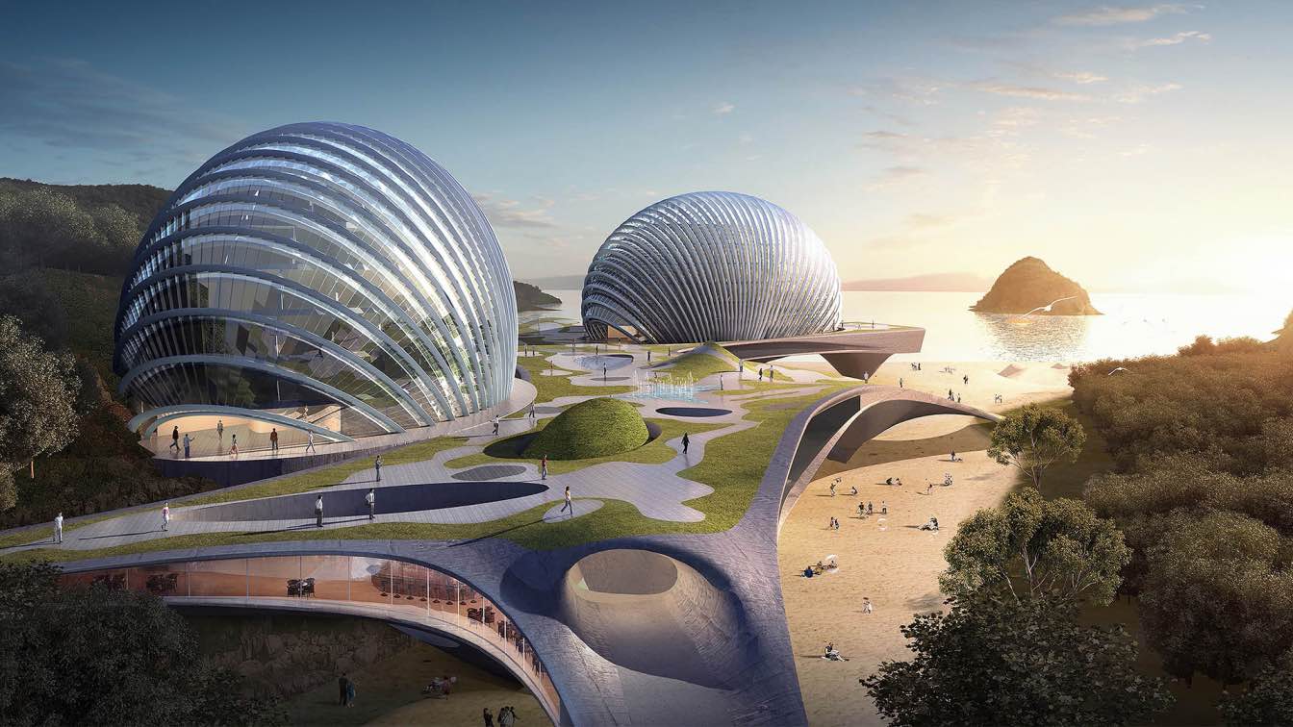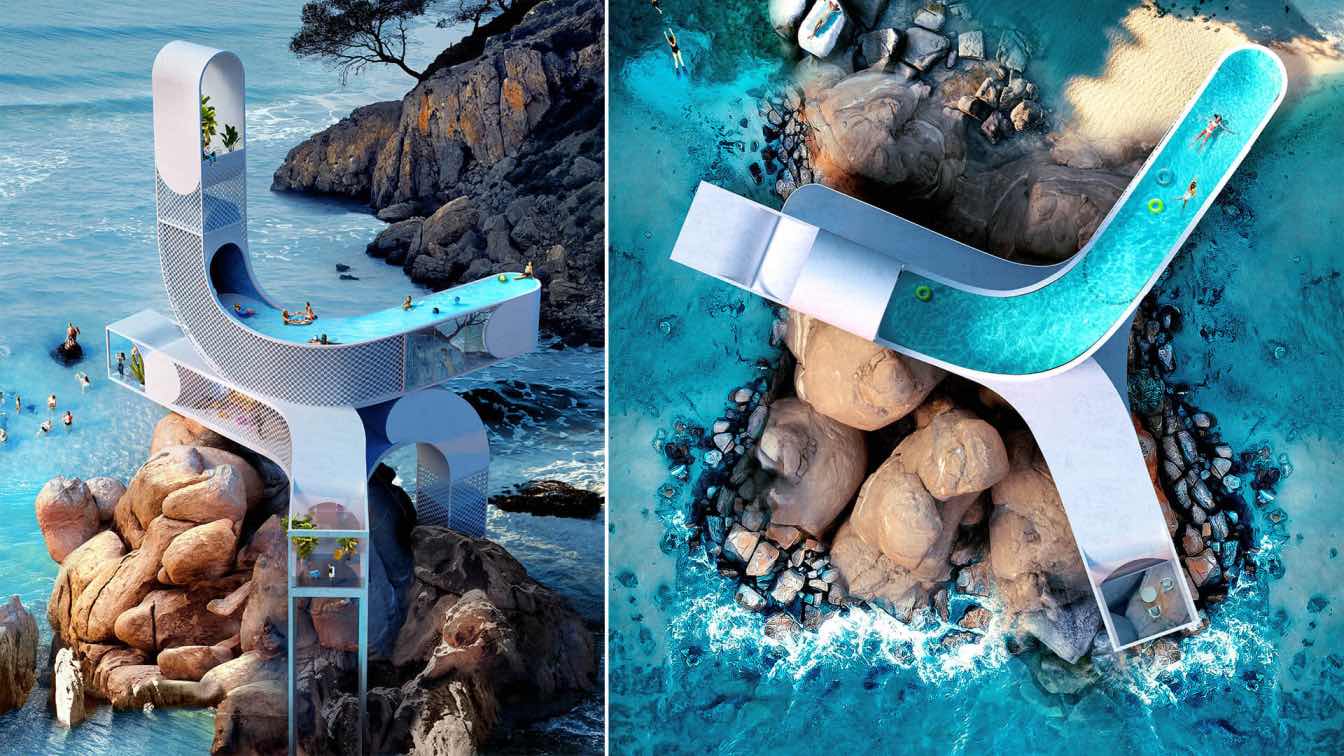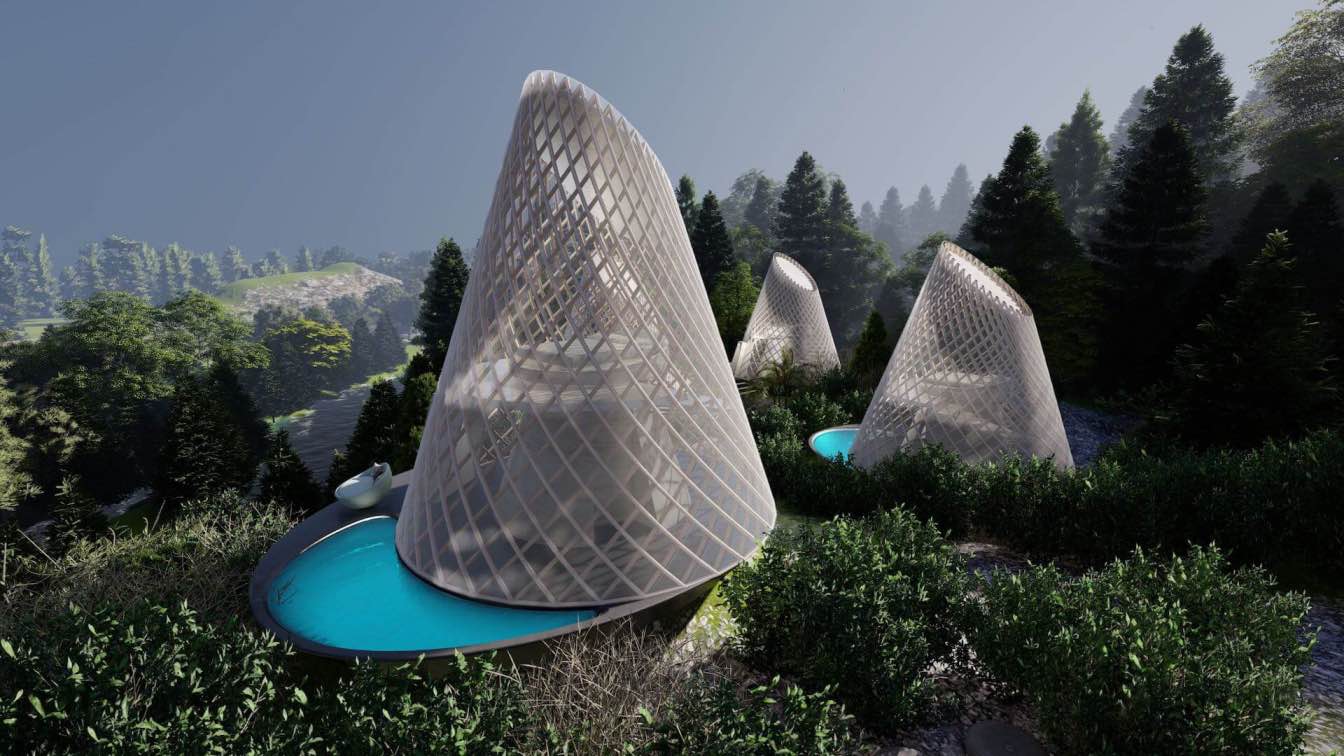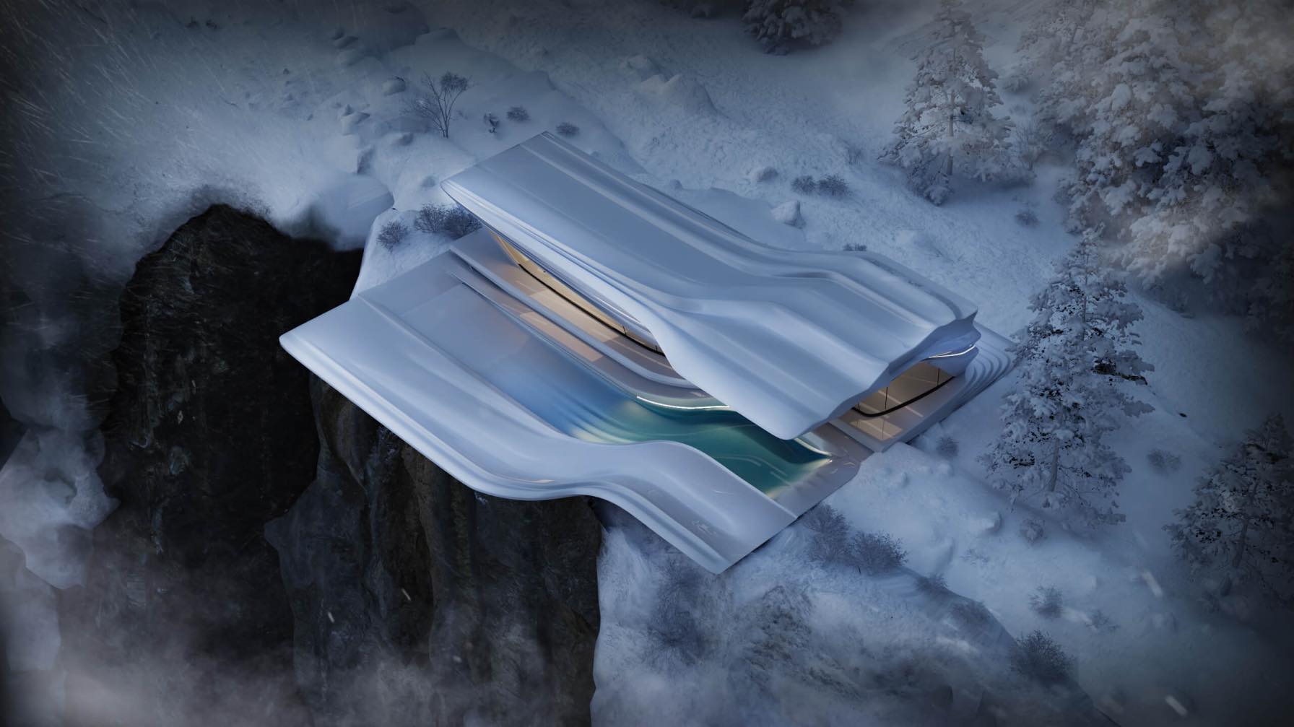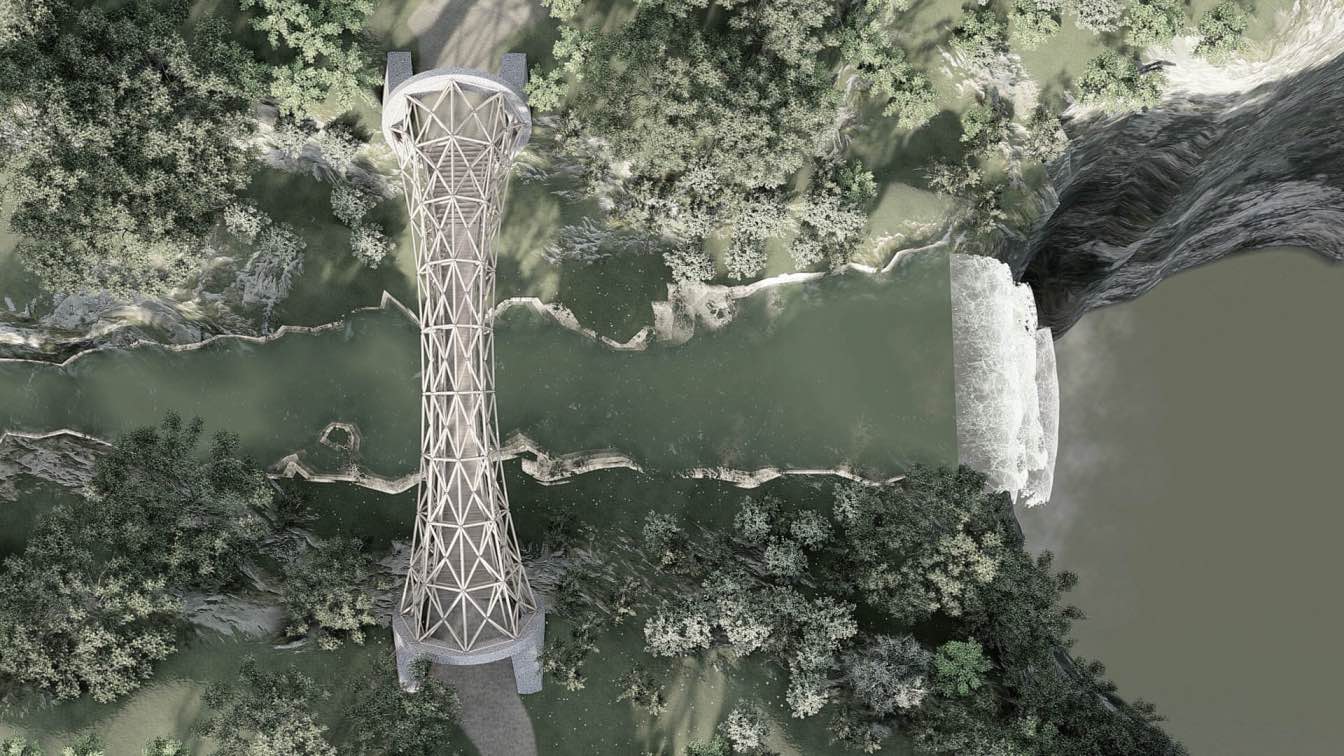Montana Villa is a two floors villa that brings art and architecture in the structure and connects the first floor with the last with lines that give interior shade from the south facade and open for the north with a clear facade for the view of nature.
Project name
Montana Villa
Architecture firm
Gravity Studio
Tools used
Rhinoceros 3D, Lumion, Adobe Photoshop
Principal architect
Mohanad Albasha
Visualization
Mohanad Albasha
Typology
Residential › House
Mixed-Use Development with twin office towers, a retail podium, and an exhibition. The project is aimed to attract pedestrians by generating an axis running through the two towers creating a pedestrian boulevard lined with shops, cafes, and retail functions.
Project name
Mixed-Use Development
Architecture firm
Omar Hakim
Tools used
Rhinoceros 3D, Lumion, Adobe Photoshop
Principal architect
Omar Hakim
The Hotel Nudibranch is a key part of the Nanji international tourism island development in Zhejiang, in the East China Sea. The site is called Dashaao, which means ‘grand sandy bay’. The design is inspired by sea creatures, which the island is famous for, such as nudibranch and other shellfish.
Project name
Hotel Nudibranch
Architecture firm
SpActrum
Location
Dashaao, Dongping, Dongtou District, Wenzhou, Zhejiang Province, P.R.China
Principal architect
Yan Pan
Design team
Zhen Li, Yu Zheng, Hao Chen, ShAil Paragkum Patel, Nan Sun, and Yuchen Qiu
Client
Pingyang (Nanji Island) Tourism Investment Co.
Typology
Hospitality › Hotel, Urban Facility, Playground, Restaurants, Bars, Spa and swimming pool
The Sinuous House by ANTIREALITY takes its name from the curvy and circular shape of the building. This conceptual two-story house is designed as a weekend retreat for city workers, located within the natural coastal landscapes.
Project name
Sinuous House
Architecture firm
ANTIREALITY
Tools used
Rhinoceros 3D, V-ray, Adobe Photoshop
Visualization
ANTIREALITY
Typology
Residential › House
Cocoon Villas is located in San Luis Potosi Mexico is developed inside of the huasateca potosina next to the Tamasopo River on top of the hill. Cocoon Villas are a serie of 5 ecotourism conics villas with a spectacular views into the nature .
Project name
Cocoon Villas
Architecture firm
GAS Architectures
Location
San Luis Potosi, Mexico
Tools used
Rhinoceros 3D, Grasshoper, Lumion, Adobe After Effects
Principal architect
Germán Sandoval
Design team
Kesia Devallentier, Germán Sandoval
Visualization
GAS Architectures
Typology
Residential › House
Designed by Palestinian architecture student Mostafa Hisham El-Belbeasi, North Eye pavilion is where you can see the beauty of Scandinavian Mountains in Norway.
Architecture firm
Mostafa Hisham
Location
Northern Europe, Scandinavian Mountains (Galdhøpiggen Mountain), Norway
Tools used
Autodesk Maya, Autodesk 3ds Max, V-ray, Adobe Photoshop
Principal architect
Mostafa Hisham El-Belbeasi
Visualization
Mostafa Hisham El-Belbeasi
This project is for an upcoming bridge design proposal, conceptualizing the idea of using local sustainable local materials such as Bamboos (treated) as our primary construction material for the bridge construction.
Project name
The Bamboo Bridge
Architecture firm
Inverse Studio18
Location
Kohima, Nagaland, India
Tools used
Rhinoceros 3D, Grasshopper, Karamba3D, Lumion, Adobe Photoshop
Principal architect
Chubakumla Pongen, Imlinochet Walling and Chumrenthung Ngullie
Design team
Chubakumla Pongen, Imlinochet Walling and Chumrenthung Ngullie
Visualization
Inverse Studio18
Mitosis by GG-loop brings biophilic regenerative architecture to large-scale urban developments.
New parametric design tool to generate positive footprint neighbourhoods constructed in cross laminated timber.
Architecture firm
GG-loop
Tools used
Rhinoceros 3D, Grasshopper, Autodesk 3ds Max, Corona Renderer, Adobe Suite
Principal architect
Giacomo Garziano
Design team
Gianmarco Daniele, Chelsea Fu, Giacomo Garziano
Built area
181833 m² (Mitosis-XL); 63 m² (Mitosis-XS)
Site area
22110 m² (Mitosis-XL); 22110 m² (Mitosis-XS)
Visualization
GG-loop with Hexa Pixel (Mitosis-XL); GG-loop (Mitosis-XS)
Typology
Residential, Houses

