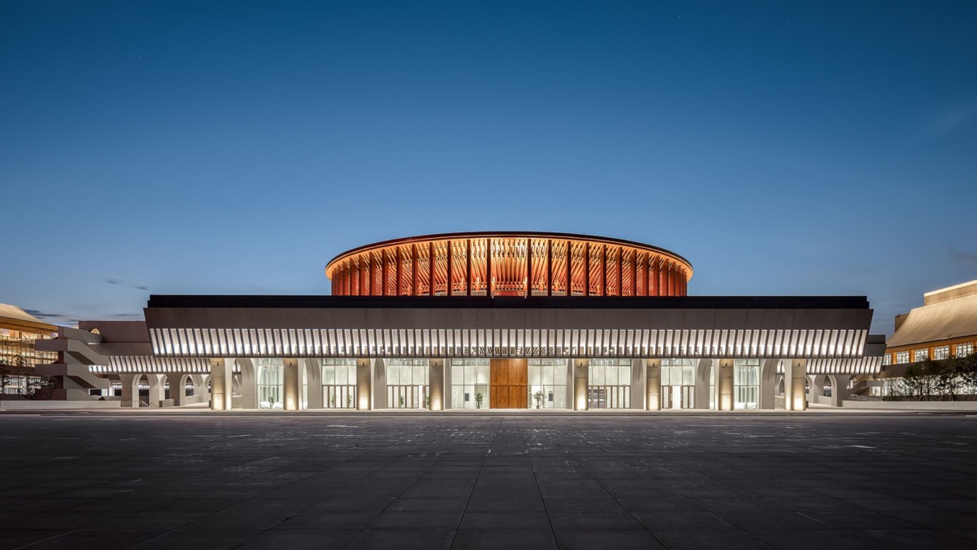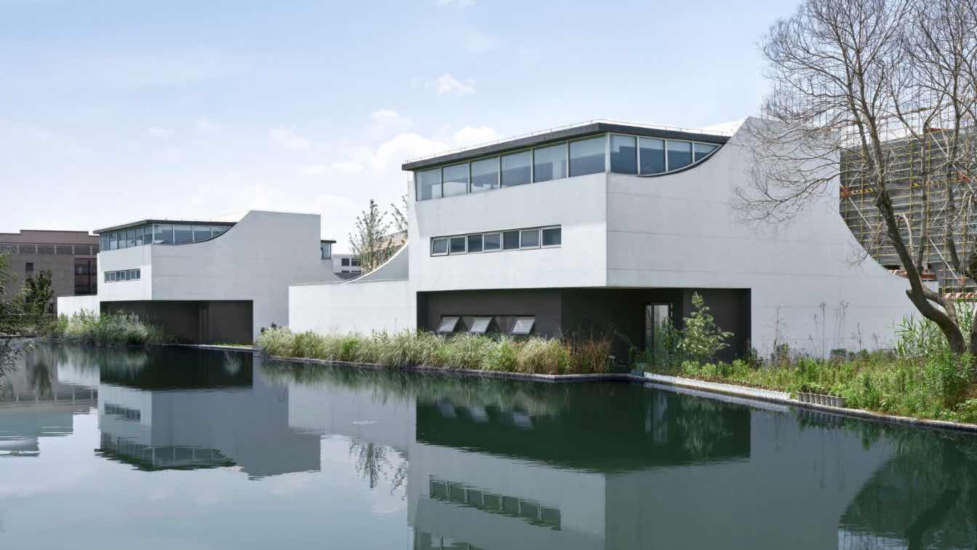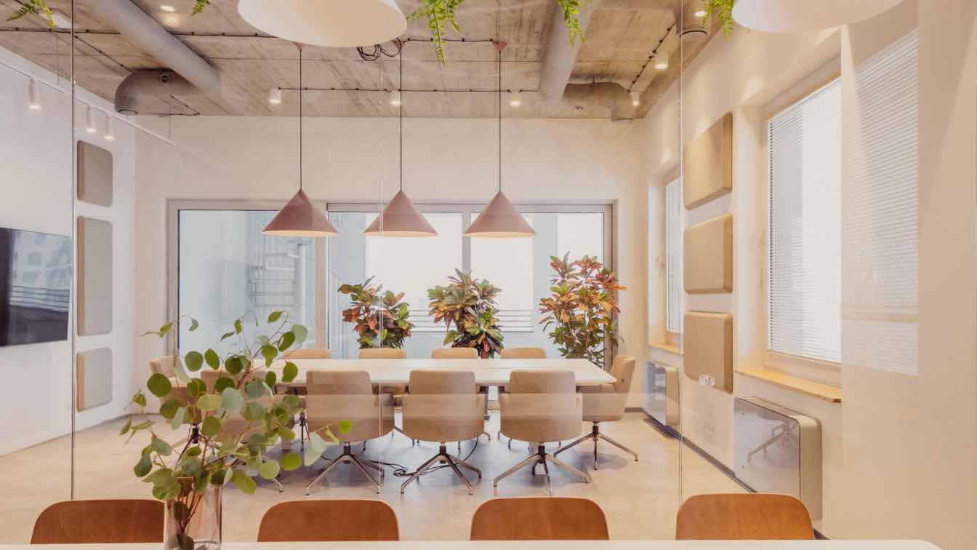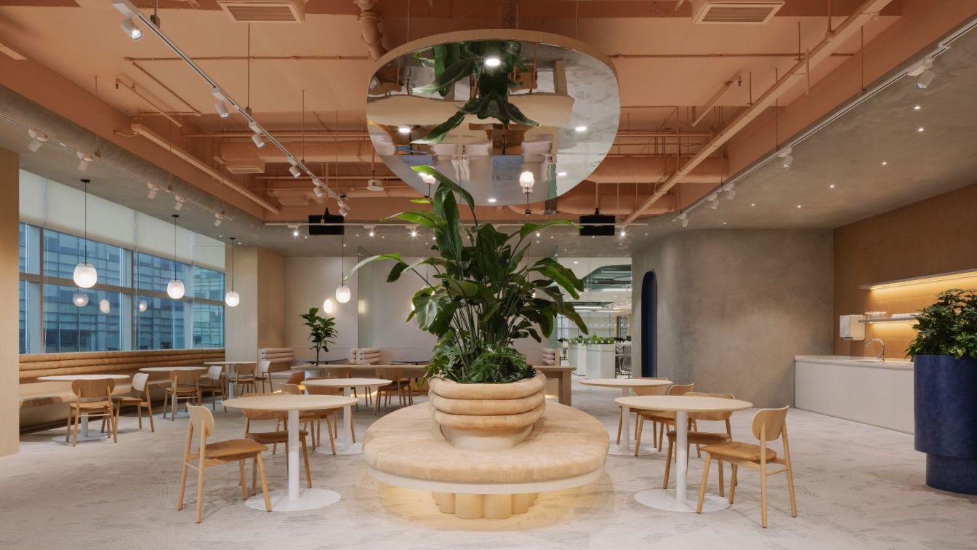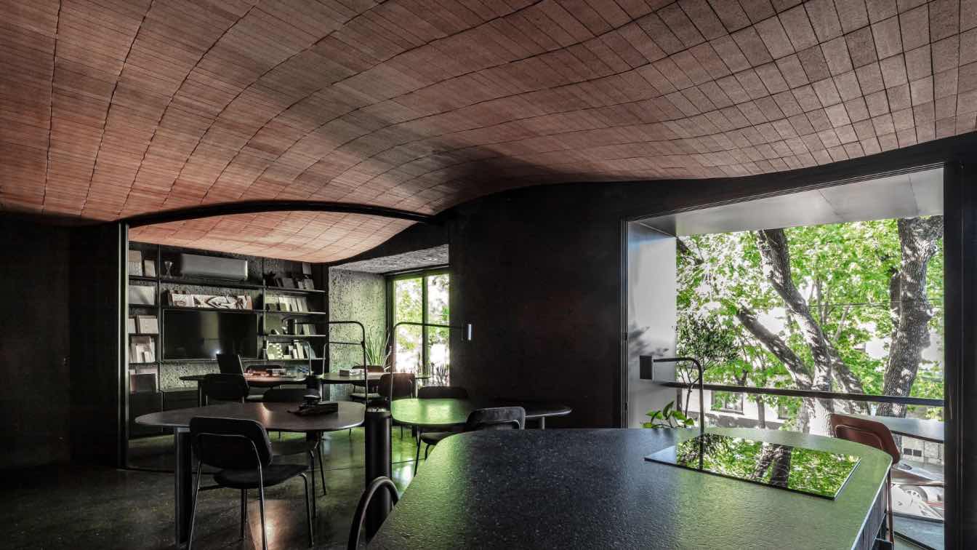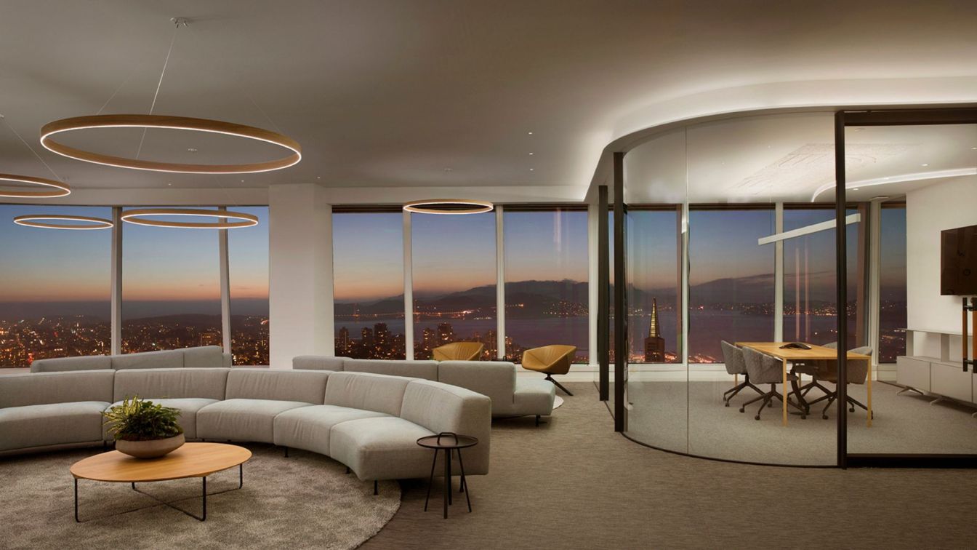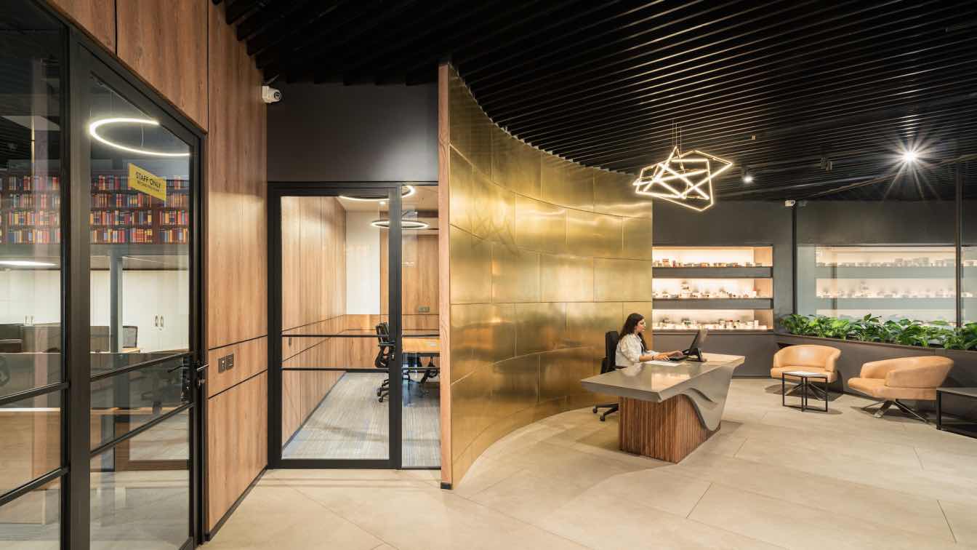Tanghua Architects has conceived a conference center in the form of a covered bridge surrounded by picturesque mountain and river landscapes. The scheme, with distinctive design and a response to the genius loci, stood out among other proposals in an international competition and has been successfully executed.
Project name
Ningbo International Conference Center
Architecture firm
Tanghua Architects
Location
West Bank of Dongqian Lake, Ningbo, Zhejiang, China
Photography
Geek/ Xie Zhenguo, MMCM, Ningbo International Conference Center Management Co., Ltd. and Beijing BIAD Decoration Engineering & Design Co., Ltd.
Principal architect
Tang Hua, Deng Fang
Design team
Peng Jian, Zhang Qiulong, Chen Wenfeng, Tang Mengchan, Yu Wenbo, Huang Zhenji, Yi Xihao, Wang Kun, Liu Huawei, Wang Tianhao, Liu Ying, Zheng Xin, Wang Xinzu
Collaborators
BIAD team-Project principals: Xie Xin, Zhuo Weijie, Peng Lin, Zhou Junxian; Project manager: Liu Yue; Architectural design: Yang Shan, Teng Jun, Qiao Yibing, Guo Xiaochen, Kang Lijun, Sun Shangwen, Zhao Yanhao, Zhao Dawei, Jin Yirun, Li Shujing, Liu Chen, Wei Chengqi, Jiang Chenxi; Structural design: Wei Dong, Han Wei, Hao Tong, Wu Pojiang, Cheng Hanwen, Li Qian, Chang Ting, Wang Sheng, Fang Qixiao, Su Fulong, Song Zikui, Niu Yanan, Chen Yaxin, Li Xuechao, Hao Zhenyu, Pan Yuchen, Teng Fei; Equipment design: Xu Honglei, Yang Fan, Wang Jinbiao, Qi Ruiying, Gao Chen, Hu Guixia, Xu Yiheng, Zhao Xin, Zhao Shengquan, Jiang Hang, Chen Huiling, Huang Mengjiao, Sun Qian, Gong Yingqian; Electrical design: Ren Hong, Hua Jianjiang, Wei Jie, Wang Lingyu, Zhi Jingjing, Wei Hengjie, Ruan Jiaqi, Zhao Cong, Geng Yi, Jiang Luyan
Built area
Gross floor area: 398,413 ㎡
Interior design
Interior design: Beijing BIAD Decoration Engineering & Design Co., Ltd. Interior design principal: Wang Meng Schematic interior design: Wang Meng, Gao Pan, Liu Yamei, Liu Yemeng, Zu Haoran, Du Shuli, Liang Xueling, Qu Mingyang Conference hall design development: Dong Bing, Yang Tianlun, Liu Jian, Li Ronghui, Tao Pengwei, Zhao Jia, Li Yi, Li Qingxuan, Zhang Qi Hotel design development: Zhao Cheng, Li Minghui, Ai Sen, Zhao Jing, Dong Tonglang Interior electromechanical design: Wang Sen, Song Junfeng, Gu Yao, Wang Tao Interior decoration: Tan Xiaoming, Zheng Chunmei, Zhao Qian, Wang Lan, Li Yue, Tian Jingyu, Tao Pei, Chen Ang, Wang Qiong Interior materials: Li Peng, Liu Haidong
Landscape
Hangzhou Landscape Architecture Design Institute Co., Ltd.
Civil engineer
Ningbo Economic & Technical Development Zone Urban Construction Design Co., LTD
Construction
Floodlighting design: Kaiser Lighting Curtain wall design: CCAT BIM design: Ningbo Youchen Architectural Design Consultant Co., Ltd. Civil air defense design: Nanjing Underground Engineering & Architecture Design Institute Co., Ltd. (Ningbo High-tech Zone Branch) Civil engineering and infrastructure design consultant: Ningbo Economic & Technical Development Zone Urban Construction Design Co., LTD Signage/Visual design: Hangzhou JiCheng Culture & Art Co., Ltd. Sustainability consultant: Ningbo Housing Building Energy Conservation Technology Co. LTD Traffic engineering consultant: Beijing Tsinghua Tongheng Urban Planning & Design Institute Fire engineering consultant: Arup Shanghai Noise control consultant: BMILP Science & Technology Development Co., Ltd. Design consultant: Ningbo Urban Construction Design & Research Institute Co., Ltd.
Client
Ningbo International Conference Center Development Co., Ltd.
Typology
Office Building › Interior Design

