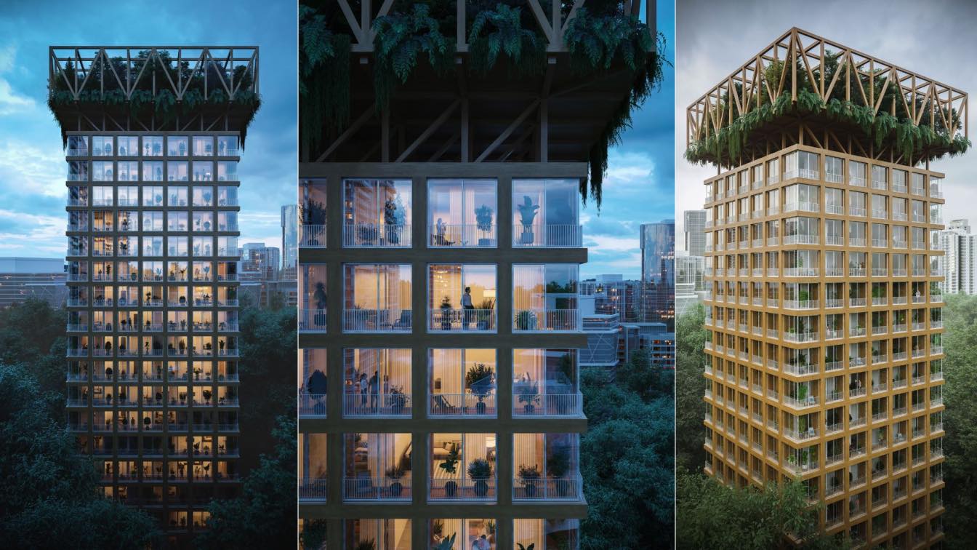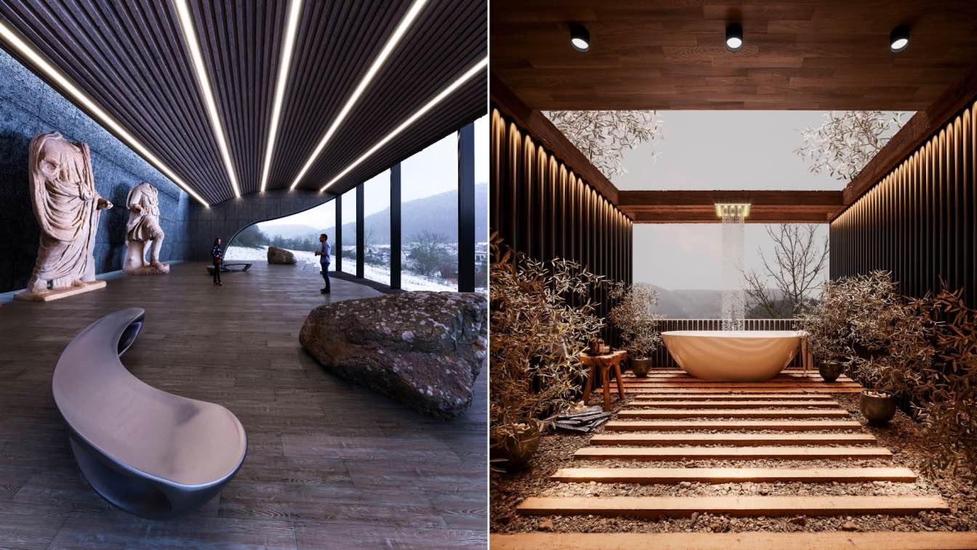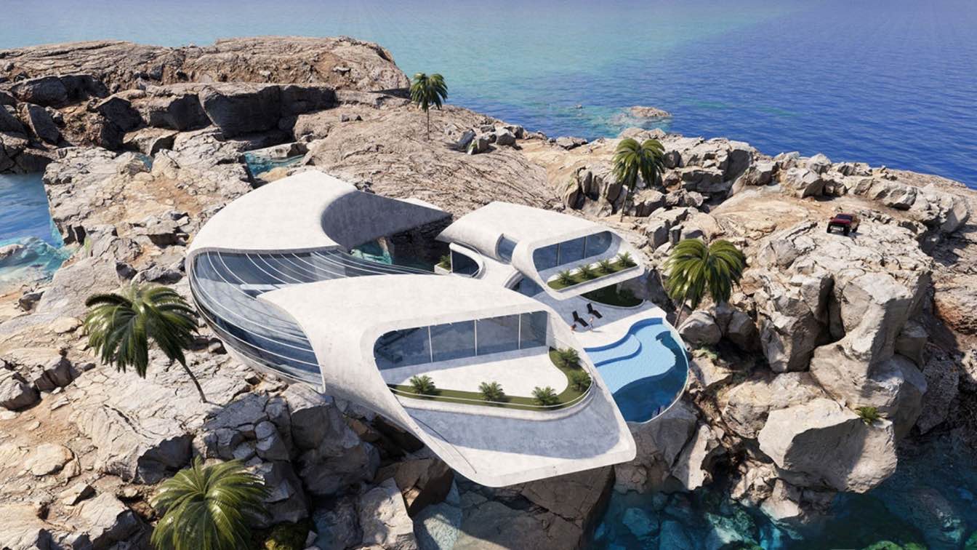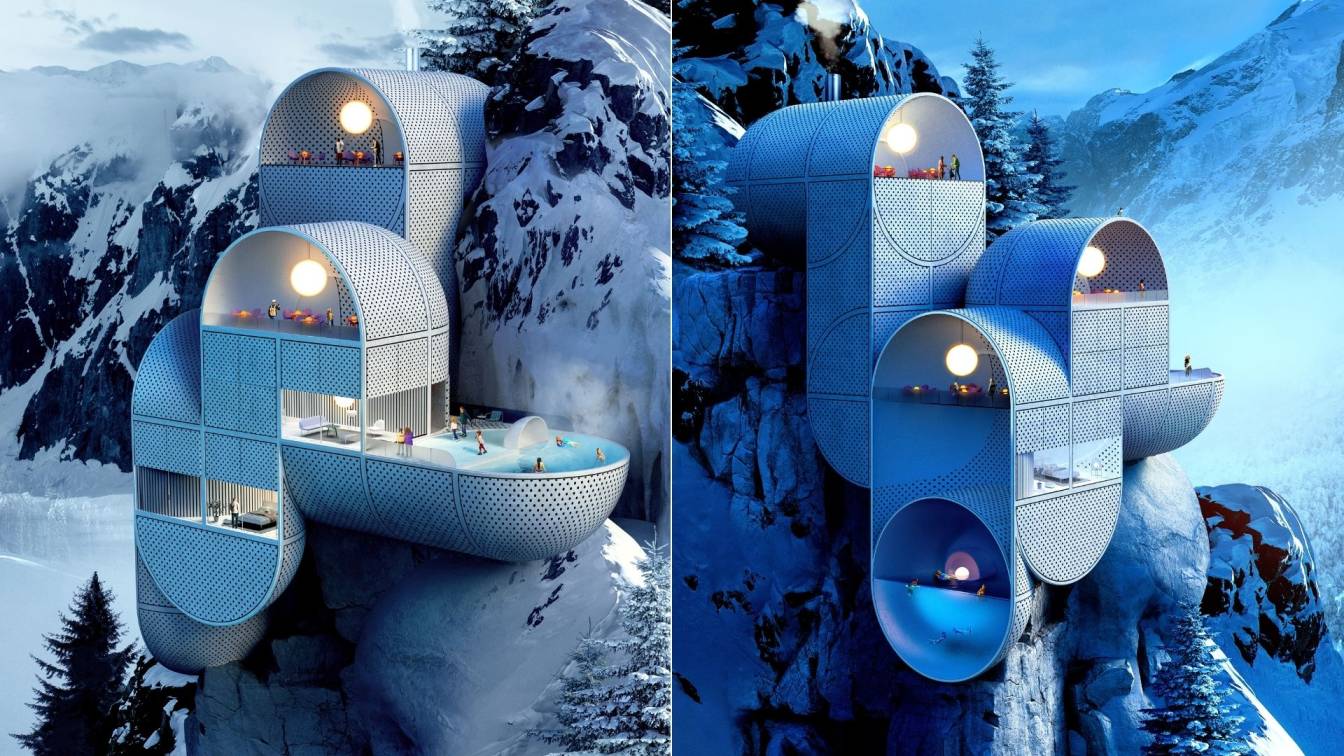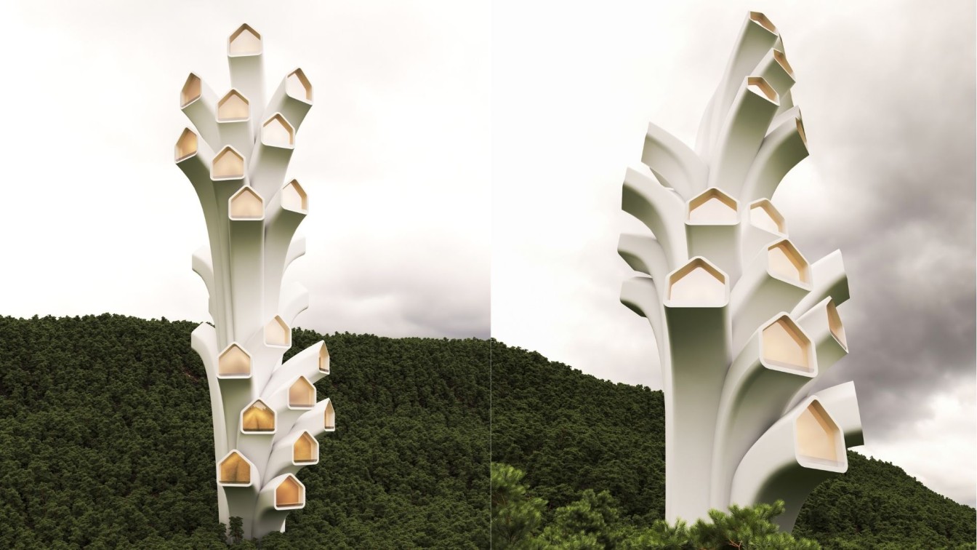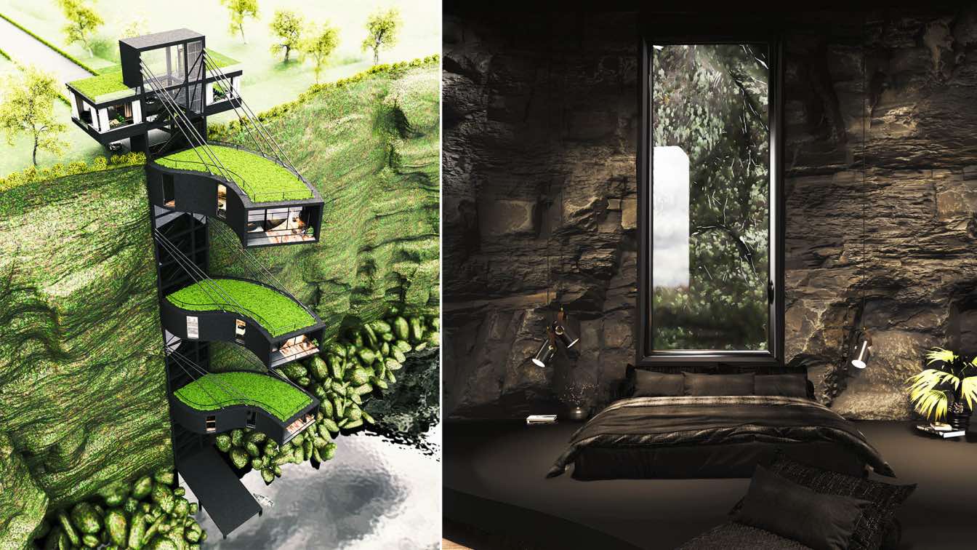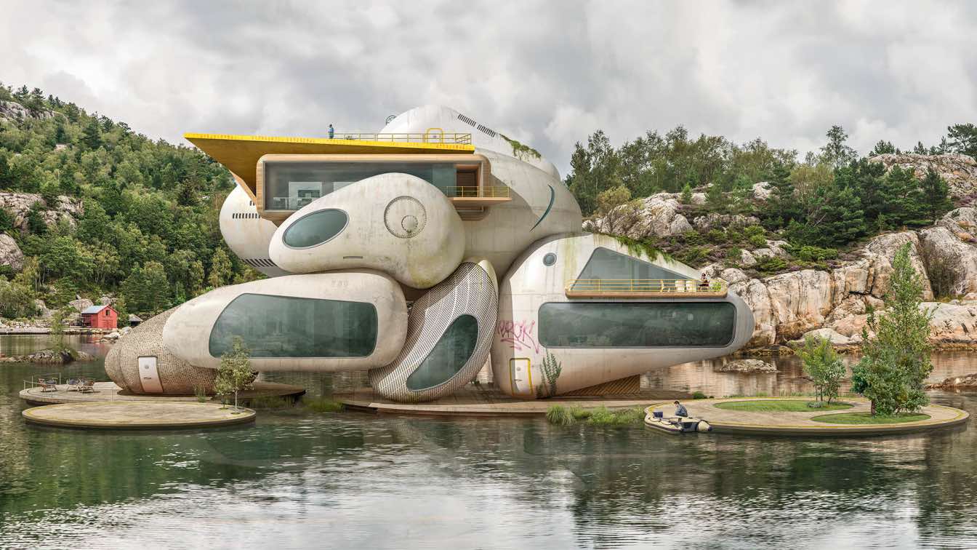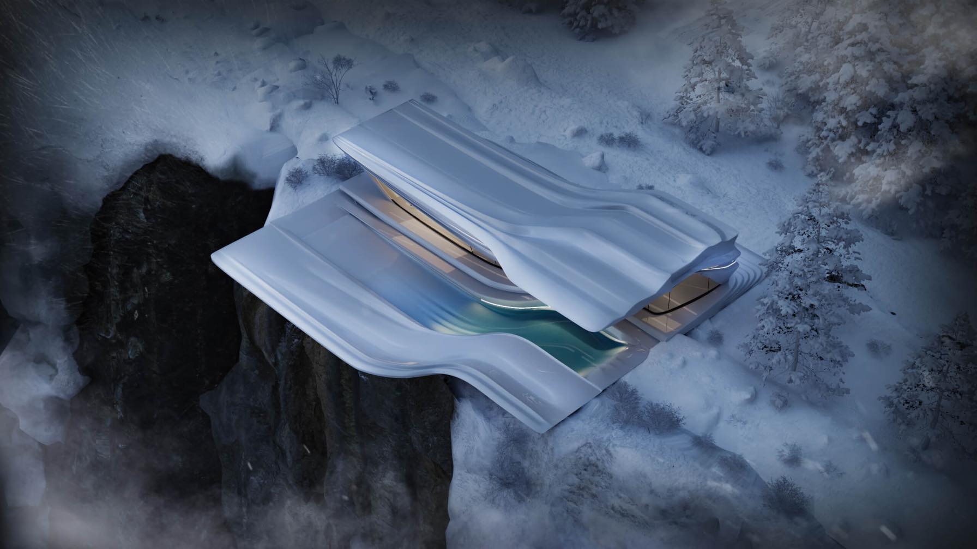Project name
Norwegian Tower
Architecture firm
Luigi Esposito
Tools used
Autodesk 3ds Max, Corona Renderer, Adobe Photoshop
Principal architect
Luigi Esposito
Visualization
Hossein Yadollahpour
Typology
Residential › Apartment
e house in Oslo, Norway, is one of the few houses located on the top of the hill. The nature of the site, between a cliff and a large mountain, defines the position and form of the new shelter, which is built along the ridge above the cliff, fitting in with the topography of the site.
Architecture firm
Tc.arquitectura
Tools used
AutoCAD, Autodesk 3ds Max, Autodesk Maya, Corona Renderer, Adobe Photoshop
Principal architect
Thomas Cravero
Visualization
Thomas Cravero
Typology
Residential › House
After many years in finding a unique architectural solution represented in the forms of revolutionary concepts, we came up with LYX Bridge Villa with all of its 1000 m². It is the right choice to spend the vacation either with the friends or with the family or to have the honeymoon, being built on the coastal route in Havreholmsundet, Norway.
Project name
Bridge Villa
Architecture firm
LYX arkitekter
Location
Havreholmsundet, Norway
Tools used
Autodesk Revit, Quixel Bridge, Enscape, Adobe Photoshop
Typology
Residential › House
The Mountain Lodge by ANTIREALITY, is a conceptual project of a small resort situated at a rocky ledge. The design proposal is meant for a weekend getaway destination as well as a place to rest, intended for mountain climbers.
Project name
Mountain Lodge
Architecture firm
ANTIREALITY
Tools used
Rhinoceros 3D, V-ray, Adobe Photoshop
Visualization
ANTIREALITY
In designing this project, we tried to design it without removing the existing trees. The idea of this tower is taken from the trees on the project site so that the main trunk of the tree acts as a central core and has stairs and elevators inside, and each unit is connected to the main trunk like a branch and has access to the stairs inside.
Architecture firm
Milad Eshtiyaghi Studio
Location
Brevik, Telemark, Norway
Tools used
Rhinoceros 3D, Autodesk 3ds Max, V-ray Renderer, Adobe Photoshop
Principal architect
Milad Eshtiyaghi
Visualization
Milad Eshtiyaghi Studio
The location of the project is in the green cliffs of Norway. In designing this project, we transferred the continuation of the rock greenery to the project so that the house would be combined with the nature of the rock and become a part of it.
Architecture firm
Milad Eshtiyaghi Studio
Location
Geiranger, Norway
Tools used
Rhinoceros 3D, Autodesk 3ds Max, V-ray Renderer, Adobe Photoshop
Principal architect
Milad Eshtiyaghi
Visualization
Milad Eshtiyaghi Studio
Typology
Residential › House
his series, Wittgenstein ́s Cabin, analyses that early structural plan of architecture, the cabin. Today, still, unaffected, genuine concepts operate on wooden houses, relating them to late romantic objects which project debates surrounding singularity and frankness.
Project name
Wittgenstein's Cabin
Architecture firm
Dionisio González y Asociados
Location
Norwegian Fjords
Tools used
AutoCAD, Autodesk 3ds Max, Adobe Photoshop, C. Print DIASEC mounting
Principal architect
Dionisio González
Visualization
Dionisio González
Typology
Residential › House
Designed by Palestinian architecture student Mostafa Hisham El-Belbeasi, North Eye pavilion is where you can see the beauty of Scandinavian Mountains in Norway.
Architecture firm
Mostafa Hisham
Location
Northern Europe, Scandinavian Mountains (Galdhøpiggen Mountain), Norway
Tools used
Autodesk Maya, Autodesk 3ds Max, V-ray, Adobe Photoshop
Principal architect
Mostafa Hisham El-Belbeasi
Visualization
Mostafa Hisham El-Belbeasi

