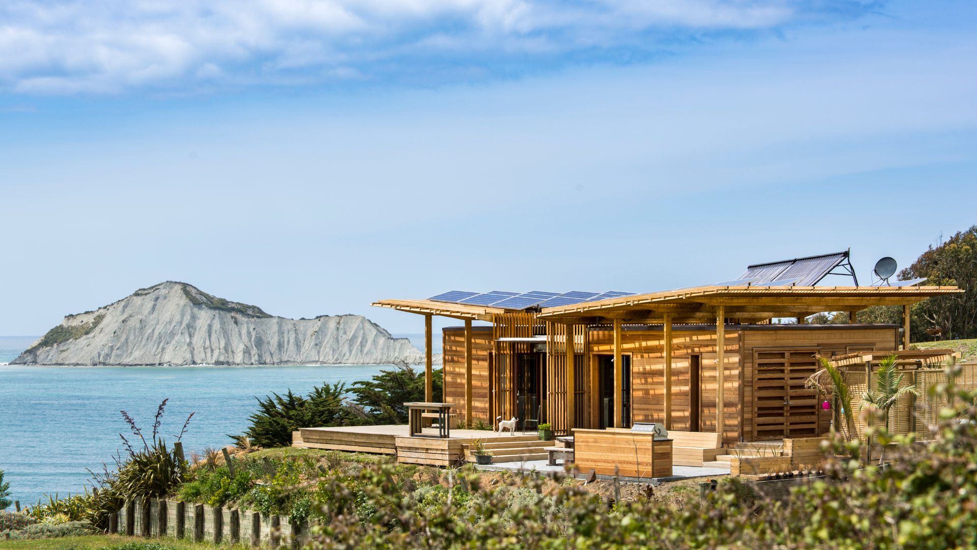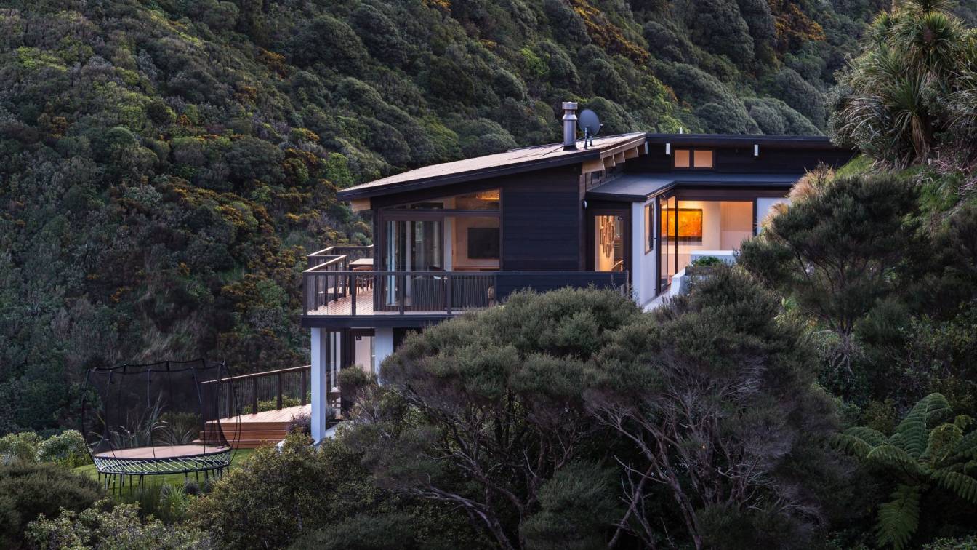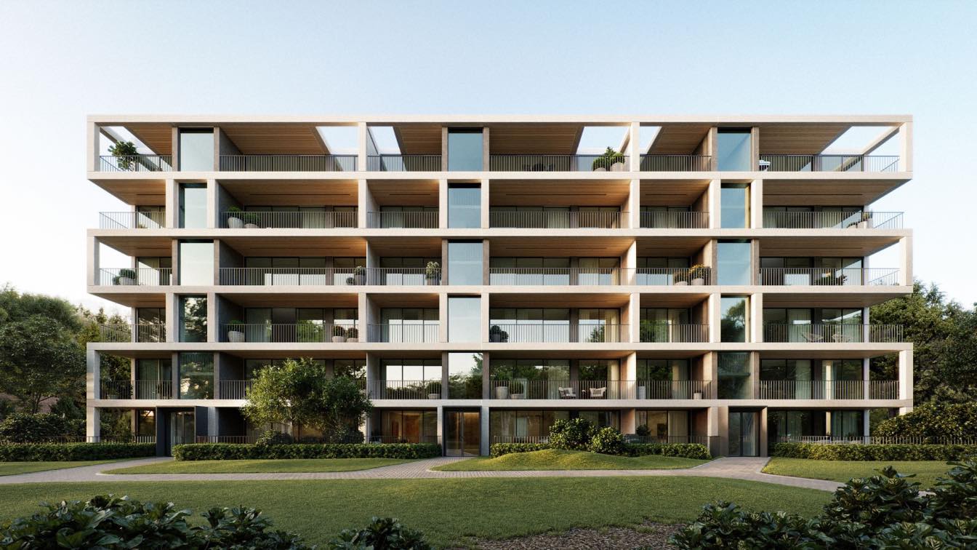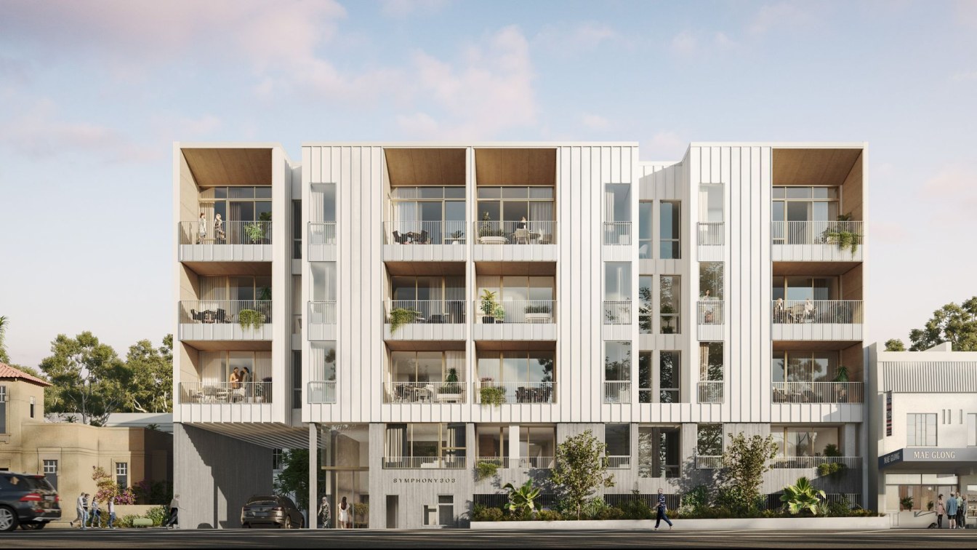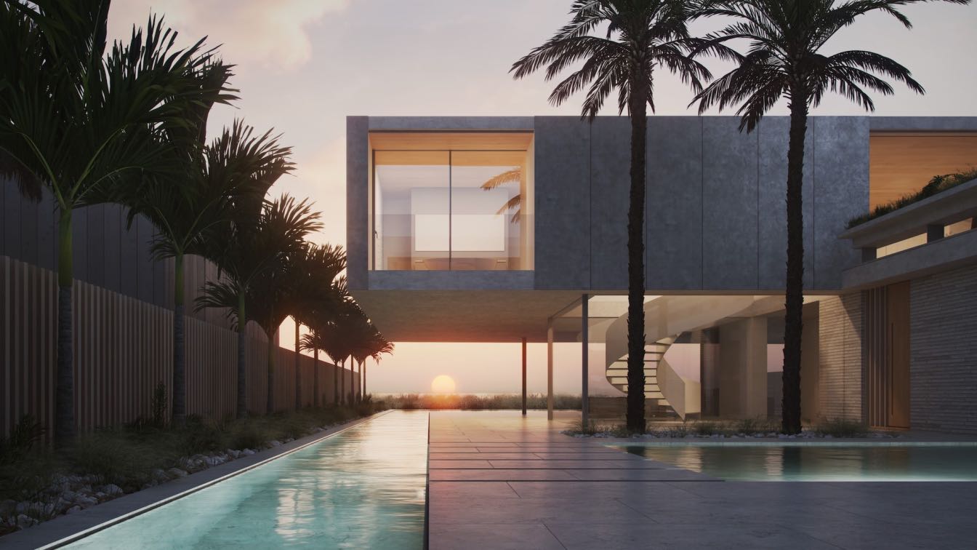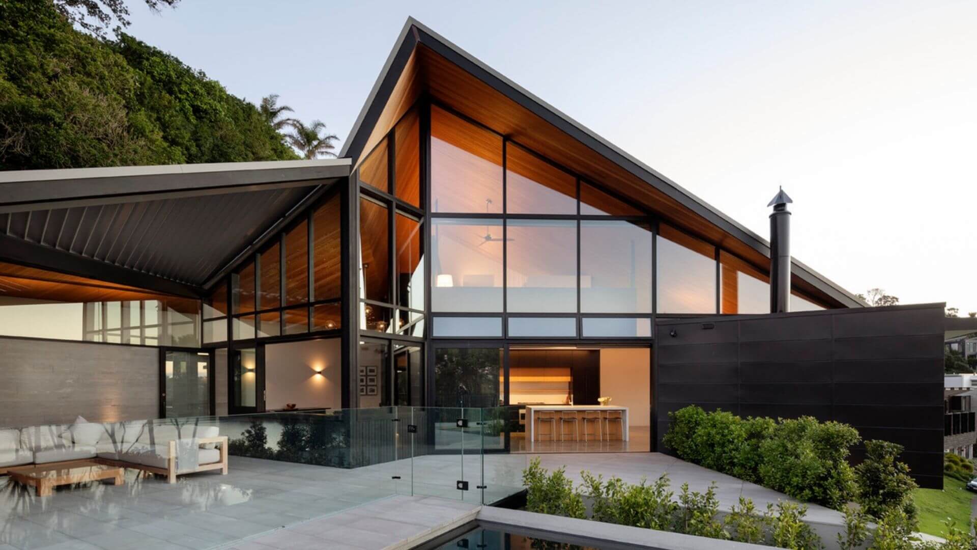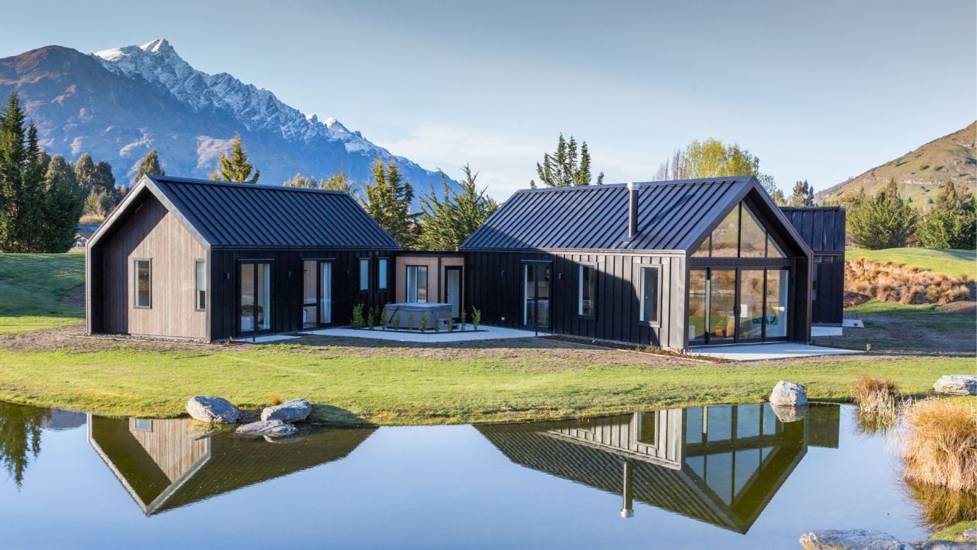Located between Wellington’s creative Cuba quarter and the central business district, 129 Willis Street was earthquake prone and ready for a refurbishment. Previously home to three small commercial tenants, the refurbished office transformed the dark, inefficiently laid-out space into a lofty, open plan work space, suited to the modern working envi...
Project name
Willis Street Strengthening / Renovation
Architecture firm
First Light Studio
Location
Wellington, New Zealand
Principal architect
Ben Jagersma
Design team
Ben Jagersma, Olly Syme, Luke Bryant
Built area
520 m² (including 30 m² deck)
Site area
215 m² + 45 m² road reserve
Structural engineer
Silvester Clark Consulting Engineers
Material
Historic brick & timber building with new concrete sheer walls and exposed structural steel
Typology
Commercial › Office Building › Structural Strengthening & Commercial fit out
The Meridian First Light House - proudly taken to America to win a podium finish in a global competition - began life within Victoria University’s School of Architecture and Design, when a small student group gained entry into the prestigious US Department of Energy’s Solar Decathlon. With a keen focus on research and design, the team set out to ta...
Project name
Meridian First Light House
Architecture firm
First Light Studio
Location
Waimarama, New Zealand. Also Wellington NZ, and Washington DC! Not a typical project, this was an entry to the US Department of Energy’s Solar Decathlon
Photography
Paul McCredie
Typology
Residential › Eco-house
This new house located adjacent to a conservation area of well established native bush, endeavours to make the most of its dramatic siting.
It is organised around two central axis, one to the Korokoro Gorge and the other to the Cook Straits. The house forms an L-shape tucked around the corner of a steeply sloping section. This simple shape enable...
Architecture firm
Wallace Architects
Location
Lower Hutt, Wellington, New Zealand
Photography
Paul McCredie
Principal architect
Liz Wallace
Structural engineer
Clendon Burns and Park
Material
Wood, Glass, Stone
Typology
Residential › House
Our task was to develop a visualization that will be the first key step in introducing this new product to the market and introducing future residents to an inspiring space filled with the spirit of prosperity and art.
Project name
Domaine Collection
Architecture firm
Warren and Mahoney
Location
Auckland, New Zealand
Tools used
Autodesk 3ds Max, Corona Renderer, Adobe Photoshop
Collaborators
Jasmax (Brand design)
Visualization
CUUB Studio
Typology
Residential › Apartments
Symphony 303 is an orchestra. Here the cello sounds softly with the morning light streaming through the window, the open door to the living room and the balcony space is filled with the tenderness of the harp, the planted trees and the scent of flowers play gracefully with the sounds of the piano.
Project name
Symphony 303
Location
Auckland, New Zealand
Tools used
Autodes 3ds Max, Corona Renderer, DaVinci Resolve, Fusion (animation), Adobe Photoshop
Principal architect
Jasmax
Collaborators
Lamont & Co and Jasmax, Colliers International; Developer: Lamont & Co
Visualization
CUUB Studio
Client
Lamont & Co and Jasmax
Status
Under construction, expected to be completed by the end of 2023
Typology
Residential › House
Omaha Beach is one of New Zealand’s best white sand beaches. It is located on the north island, circa 70km north of Auckland. Our design is for a family home on one of the last remaining front-line plots, enjoying extraordinary views of Omaha Bay and the Hauraki Gulf.
Project name
House on Omaha Beach
Architecture firm
Ström Architects
Location
Tāwharanui Peninsula, Auckland, New Zealand
Principal architect
Magnus Ström
Typology
Residential › House
Situated on the slopes of the Orakei Basin in central Auckland, the site which lies at the end of nearly a half-kilometre of challenging driveway that winds around another 12 properties and sits on the steep slope of a volcanic crater—had every difficulty you could imagine but it is spectacular, sheltered and central,” says Architect Wendy Shackloc...
Project name
Roads End (End of the Road)
Architecture firm
Wendy Shacklock Architects
Location
Orakei Basin, Auckland, New Zealand
Photography
Patrick Reynolds Photography
Principal architect
Wendy Shacklock
Structural engineer
Sullivan Hall
Environmental & MEP
Barker & Associates
Landscape
Strass Landscape
Visualization
Wendy Shacklock Architects
Construction
Precision Construction
Material
Timber Frame, concrete slab, insitu concrete, concrete masonry, cedar cladding, zinc roof
Typology
Residential › House
Reflections is a holiday home with 360 degree mountain views reflected in the landscape ponds. Designed by Stacey Farrell Architect in Queenstown, New Zealand.
Architecture firm
Stacey Farrell Architect
Location
Speargrass Flat, Queenstown, New Zealand
Principal architect
Stacey Farrell
Design team
Stacey Farrell
Supervision
Stacey Farrell
Visualization
staceyfarrell.com
Material
Cladding Profiled metal, and Abodo timber weatherboard, with Aluminium windows
Typology
Residential › House


