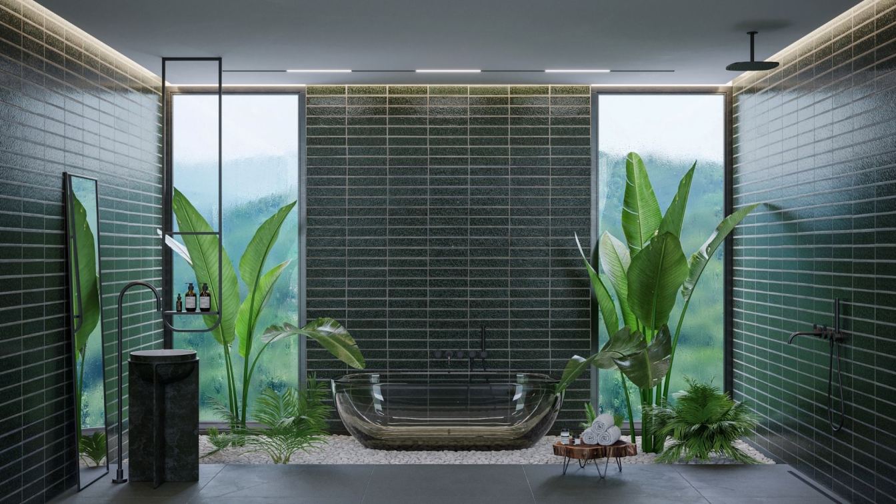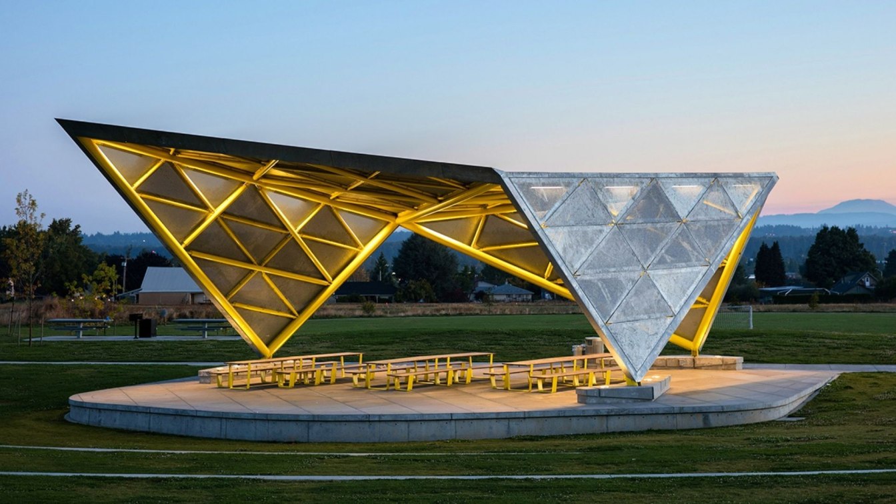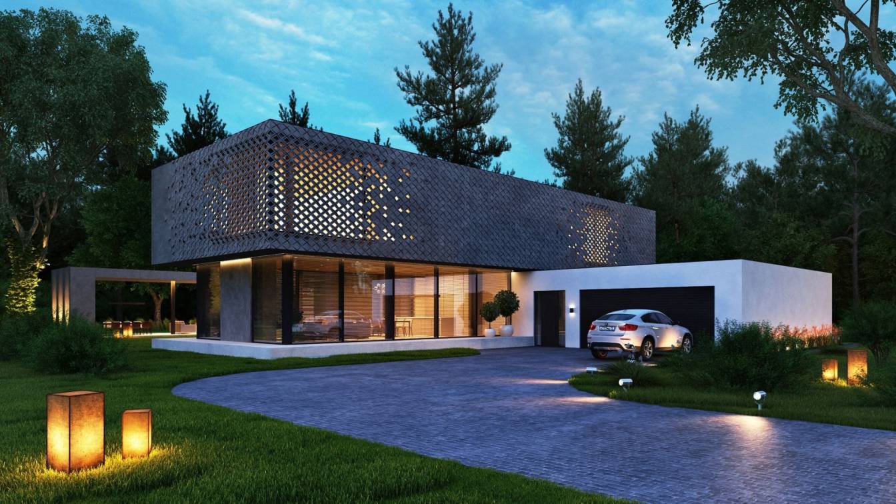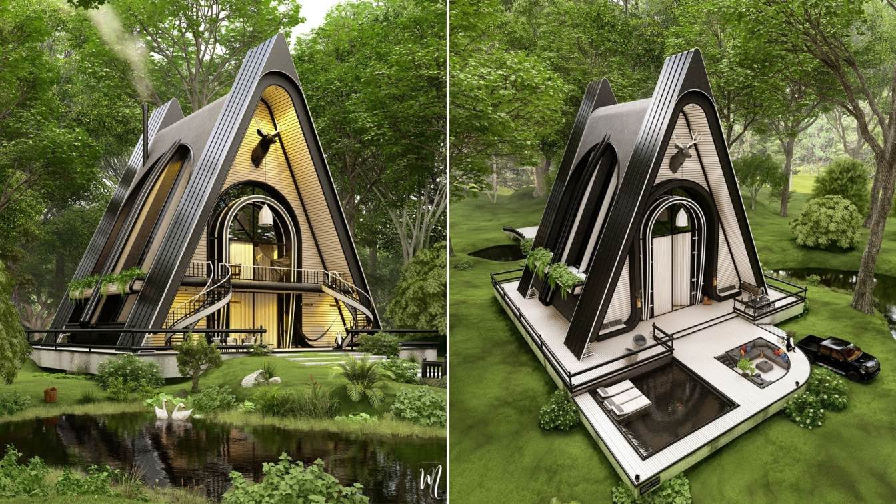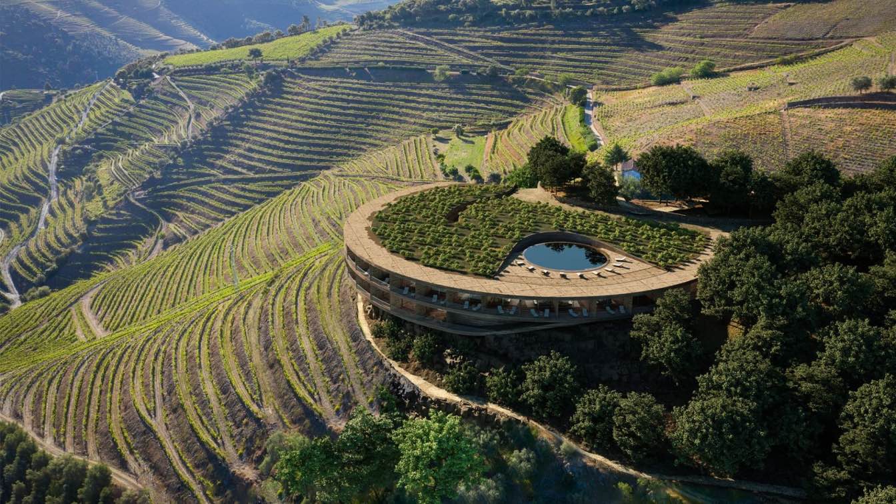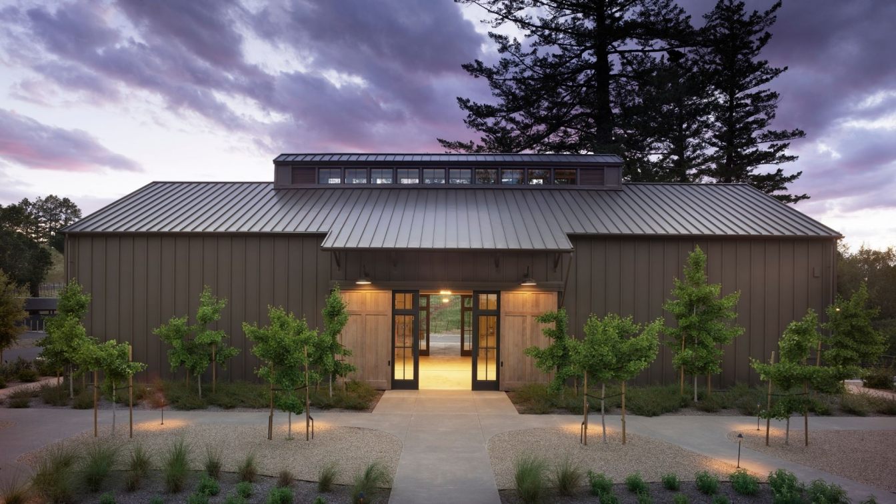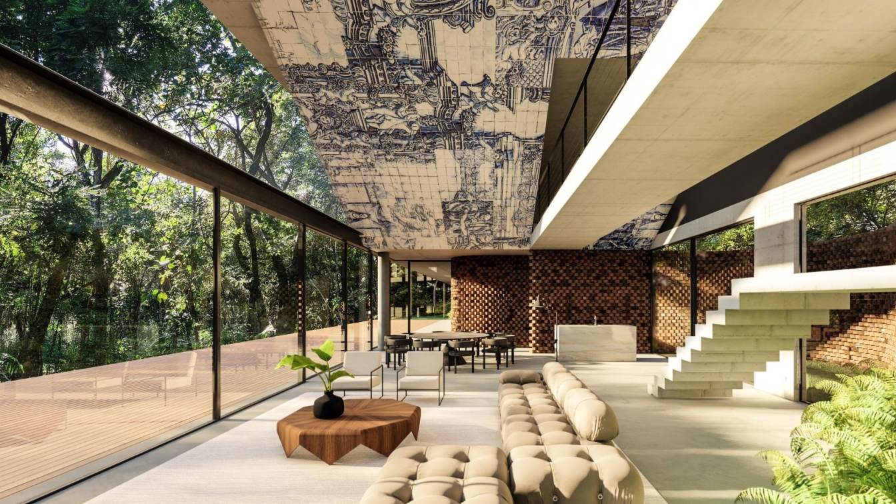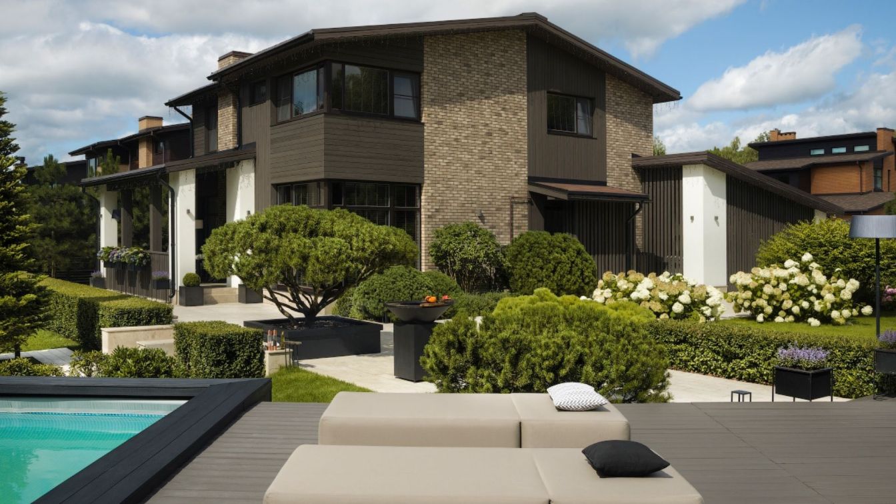In Iran, exactly in the area of Ubaque, where the only references are nature and geography, we sought inspiration from the landscape and the dynamics of this wild environment. is more than just a hotel, it is a unique spatial experience, contained between two layers: landscape and architecture.
Project name
Private Bathroom
Architecture firm
Amir Maleki
Tools used
SketchUp, Corona Renderer, Autodesk 3ds Max, Adobe Photoshop
Principal architect
Amir Maleki
Visualization
Amir Maleki
Typology
Residential › House, Interior Design
worked alongside 2.ink Studio and in close collaboration with Portland Parks and Recreation to create this 16-acre, hourglass-shaped park in a northeast Portland neighborhood.
Architecture firm
Skylab Architecture
Location
Portland, Oregon, USA
Photography
Stephen Miller (all still photos), Brian Dalrymple (drone photo only)
Design team
Jeff Kovel, Principal, Design Architect. Brent Grubb, Principal-in-charge. Jamin AAsum, Project Director. Eddie Peraza Garzon, Project Designer
Collaborators
Northwest Geotech, Inc. (geotechnical Engineering). Mauricio Robalino of Artpeople (artist). Ambrosini Design (graphic design). Grindline Skateparks, Inc. (skatepark consulting). Architectural Cost Consultants (cost estimating). Treecology, Inc. (arborist). DEW, Inc. (water feature consulting)
Civil engineer
3J Consulting
Structural engineer
Peterson Structural
Environmental & MEP
R&W Engineering, Inc. (mechanical engineering)
The plot for design is located in a gated community, has an absolutely flat terrain and a lot of trees. The project of the house is designed for permanent residence of a family of five - two adults and three children. The total area of the house is more than 600 m2, including a garage and a swimming pool.
Project name
Pattern House
Architecture firm
Sboev3 Architect
Location
Moscow region, Russia
Tools used
ArchiCAD, Autodesk 3ds Max, Corona Renderer, Adobe Photoshop
Principal architect
Sboiev Mykhailo
Design team
Sboiev Mykhailo
Visualization
Sboev3 Architect
Typology
Residential › House
According to the generals of the novel The Jungle Bride, written by Fatemeh Boraghi, which is the story of a girl who has just gotten married and runs away to the jungle in a wedding dress in fear of a gloomy groom.
Project name
The Jungle Bride
Architecture firm
Mohammadreza Norouz
Location
Bedford Hills, New York, USA
Tools used
Autodesk Revit, Autodesk 3ds Max, Lumion, Adobe Photoshop
Principal architect
Mohammadreza Norouz
Typology
Residential › House
Exposed over the Alto Douro Wine Valley, a World Heritage Site in 2001, the hotel and winery emerge from the ground, extending the peak where they settle and fulfill the adjoining terraces, using a mechanism of mimetism and fusion with nature.
Project name
Douro Hotel & Winery
Architecture firm
OODA Architecture
Location
Tabuaço, Portugal
Tools used
Rhinoceros 3D, Adobe Photoshop, Autodesk Revit, AutoCAD, Physical Models, Hand Drawing
Design team
Architecture - Diogo Brito, Francisco Lencastre, José Pedro Rocha, Joana Ferreira; Landscape: Luís Paiva, Marta Paupério
Collaborators
P4 Artes e Técnicas da Paisagem (Landscape); Volta Brand Shaping Studio (Design, Branding & Communication); Eleven
Status
Concept - Design, Idea, Invited Competition, 2nd prize
Typology
Hospitality › Hotel, Winery
Theorem Winery is located west of downtown Calistoga, California, within the Diamond Mountain appellation in Napa Valley. Eschewing the ubiquitous large winery venues focused on handling hundreds of guests at one time, Theorem is designed as an intimate, bespoke experience where hospitality reigns supreme.
Project name
Theorem Winery
Architecture firm
Richard Beard Architects
Location
Calistoga, California, USA
Principal architect
Richard Beard
Design team
Richard Beard, Principal. Katherine Schwertner, Project Manager. Bruno Lopez-Moncada, Project Architect
Collaborators
Refrigeration Technology Inc (refrigeration engineer)
Interior design
Nicholas Vincent Design
Civil engineer
Applied Civil Engineering
Structural engineer
ZFA Structural Engineers
Environmental & MEP
TEP Engineers (mechanical and plumbing Engineers)
Landscape
Blasen Landscape Architecture
Lighting
Hiram Banks Lighting Design (lighting engineer)
Construction
Finley Construction
Material
Steel, Wood, Glass
At the trail house, it is necessary to walk 400 m into the forest to find it. A winding brick wall integrates the place creating nooks. From baroque to contemporary. Nature and finally art.
Architecture firm
Tetro Arquitetura
Location
Nova Lima, Brazil
Tools used
SketchUp, Lumion
Principal architect
Carlos Maia, Débora Mendes, Igor Macedo
Visualization
Igor Macedo
Typology
Residential › House
INRE Design Studio have finished the project for a private residence in Svetlogorye village including the renovation of a typical cottage and the landscaping of a 0.2 ha plot. The architectural design takes contextuality as its main theme.
Project name
GL-Residence
Architecture firm
INRE Design Studio
Location
Svetlogorye Village, Russia
Photography
Dmitry Chebanenko
Design team
Evgeny Nedoborov, Denis Nedoborov, Igor Kolesnikov, Elena Gataullina
Landscape
INRE Design Studio
Typology
Residential, House, Private landscape

