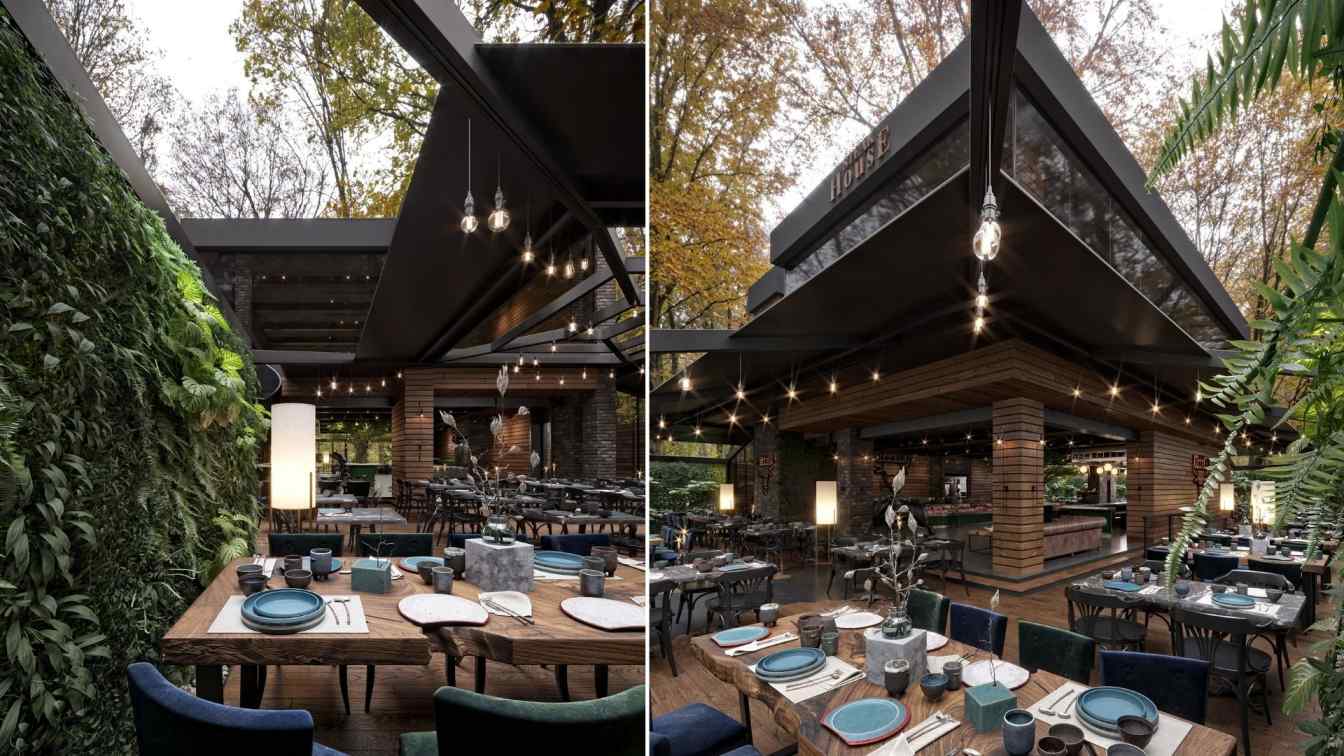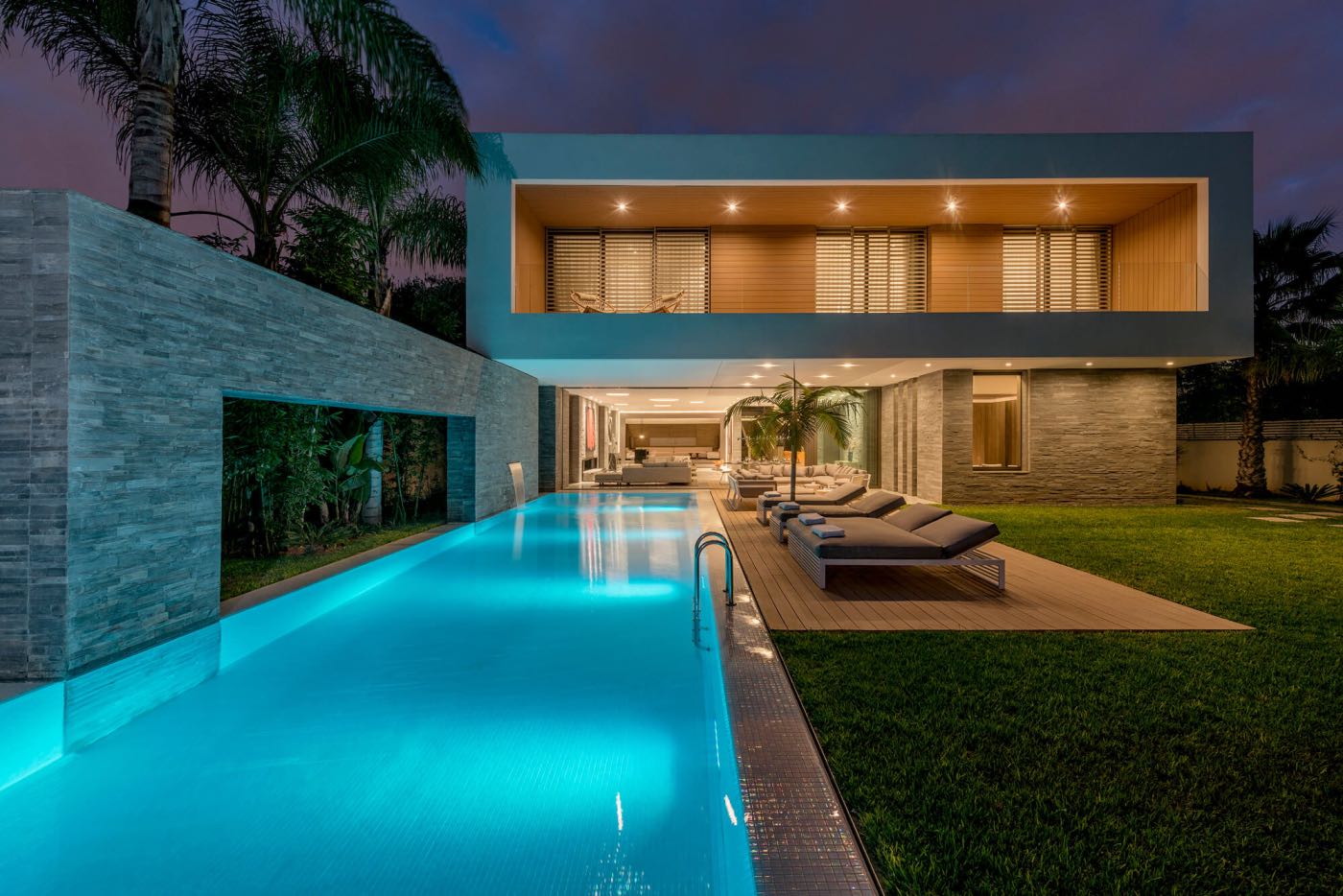This project was drawn and rendered by M. Serhat Sezgin. The construction and site team consisted of teams within Zebrano Furniture. The project consists of two floors. There is a cooking and dining area on the ground floor, and vip dining areas on the upper floor. 3dsmax, Corona Render was used. Photoshop program was used for editing.
Project name
Casablanca Steak House
Architecture firm
M.Serhat Sezgin and Zebrano Furniture
Location
Casablanca, Morocco
Tools used
Autodesk 3ds Max, Corona Renderer, Adobe Photoshop



