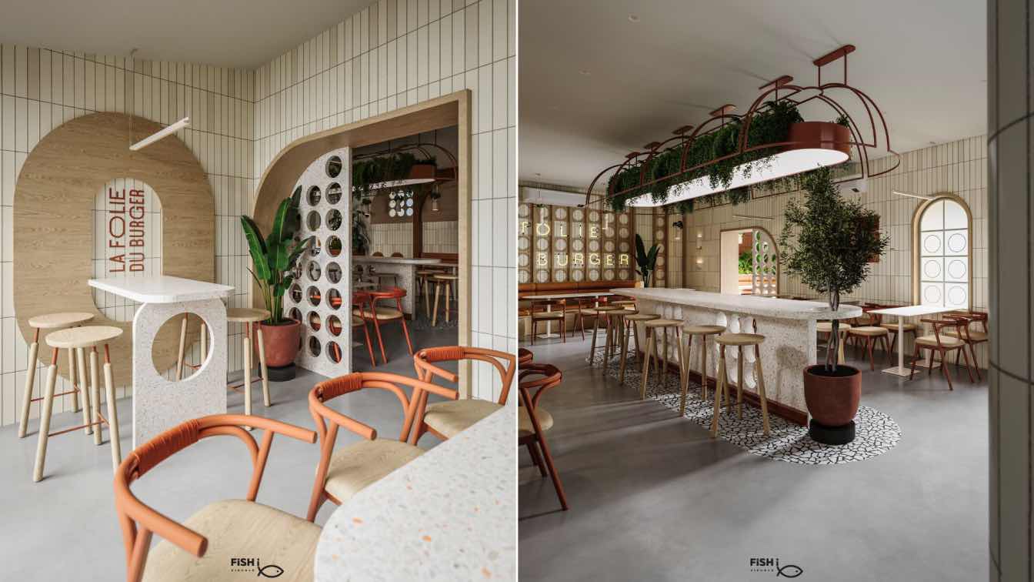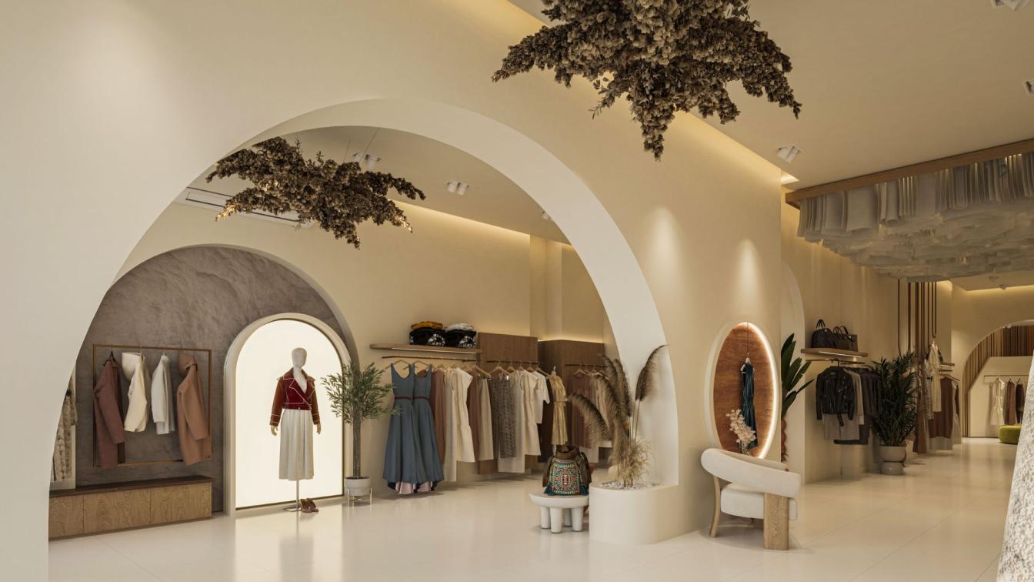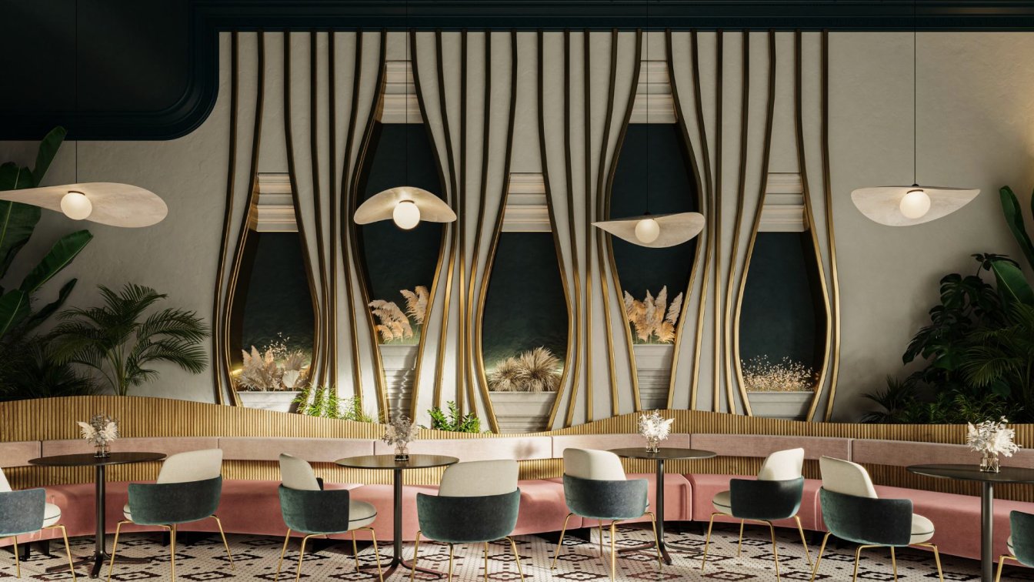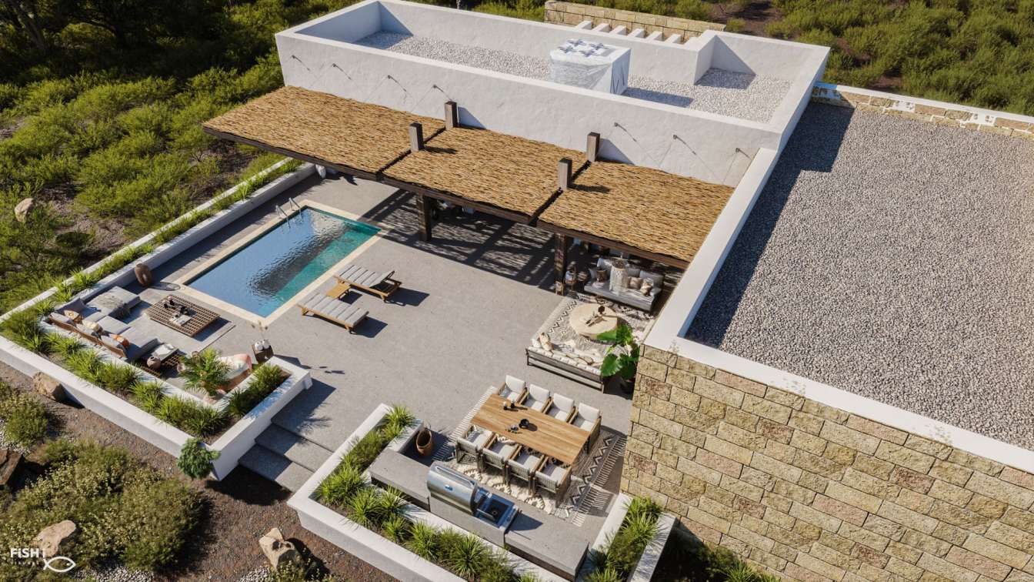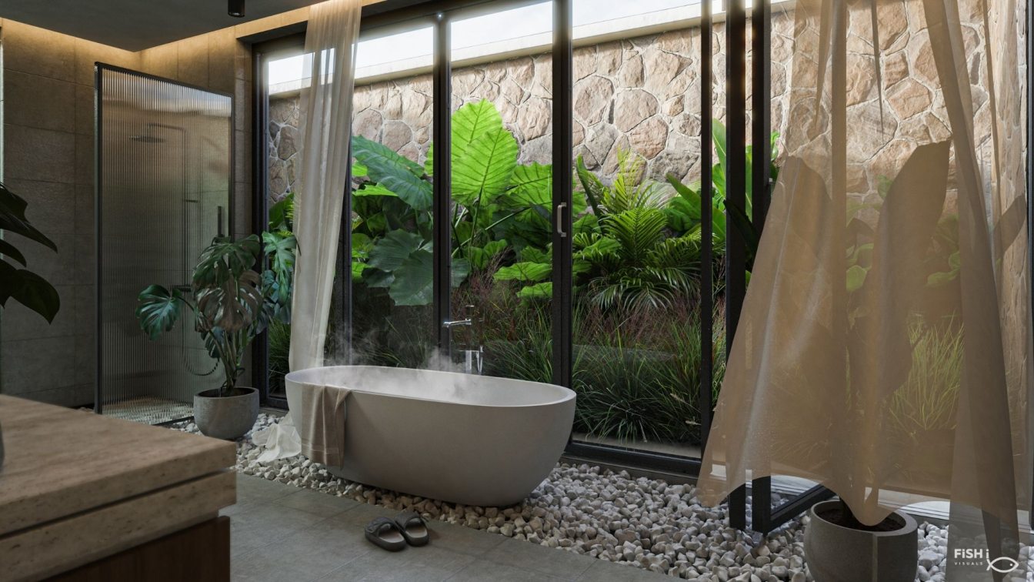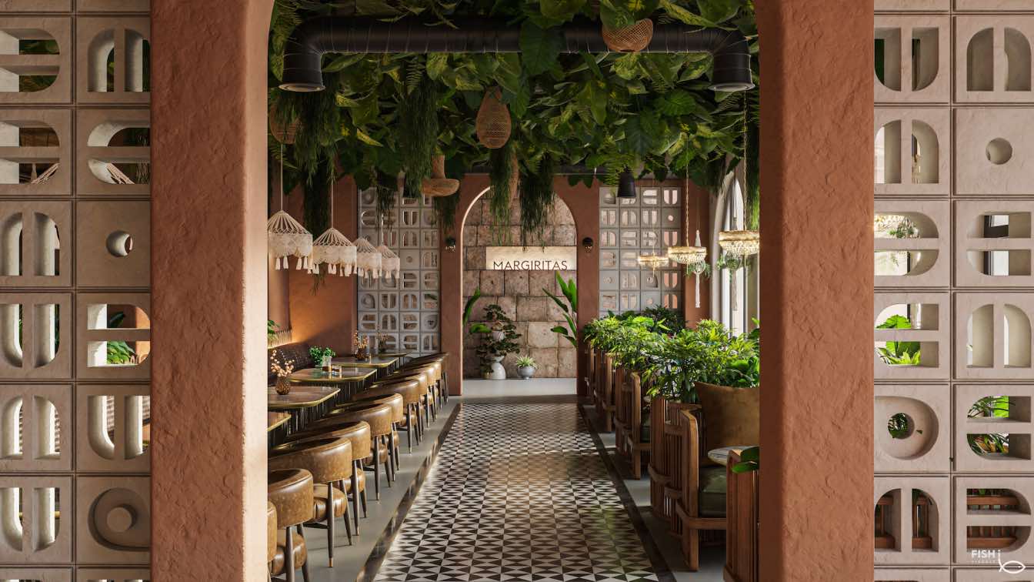The restaurant had a minimal design approach that was consistent with the general idea of the restaurant owners and aligned with the way we thought in the studio, so we worked on that carefully and not to exaggerate anything
Project name
La foile Du burger
Architecture firm
Fish I Visuals
Location
Marseille, France
Tools used
Autodesk 3ds Max, Corona Renderer
Principal architect
Moamen Mahmoud
Design team
Nada Aly, Sara Eissa, Doha Ahmed
Visualization
Moamen Mahmoud
Typology
Hospitality › Restaurant
a harmonious blend of practical usability, captivating aesthetics, and strategic circulation. It evokes a sense of seamless movement throughout the store, where storage zones are cleverly integrated and display areas become captivating destinations.
Project name
Jamila Clothing Store
Architecture firm
Fish I Visuals
Location
Alexandria, Egypt
Tools used
Autodesk 3ds Max, V-ray, Revit, Adobe Photoshop
Principal architect
Moamen Mahmoud
Design team
Nada Ali, Sara Hossam, Mallak Salem, Doha Ahmed
Collaborators
Jamila designz
Visualization
Fish I Visuals
Client
Mohamed Ismail, Yousra Abuzaid
Typology
Commercial › Store
Eclectic interior design is a style that elegantly incorporates aspects from several design styles into a single space. It has a casual combination of furnishings and design that draws from a wide range of influences. Eclectic décor typically includes vibrant colors and patterns, as well as surprising accents.
Project name
The Coffee Lab
Architecture firm
Fish I visuals
Location
Yanbu, Saudi Arabia
Tools used
Autodesk 3ds Max 2020, V-ray 5.1, Itoo Forest Pack, Railclone
Principal architect
Moamen Mahmoud
Visualization
Fish I Visuals
Status
Under Construction
Typology
Hospitality, Cafe, Bar
The house is built upon the idea of slow, laid-back summer living, and encourages mindful connection with family, friends and the freedom to exist peacefully in nature. Form follows emotion rather than function, as every space becomes another opportunity for rest, reflection, and exploration.
Project name
The Hill Chalet
Architecture firm
Fish I visuals
Tools used
Autodesk 3ds Max, Corona Renderer, Itoo Forest Pack, Railclone
Principal architect
Moamen Mahmoud
Design team
Salma Ehab , Doha Ahmed
Visualization
Fish I Visuals
Status
Under Construction
Typology
Residential › House
Biophilic design is a concept used within the building industry to increase occupant connectivity to the natural environment through the use of direct nature, indirect nature, and space and place conditions.
Project name
Master Suite
Architecture firm
Fish I visuals
Tools used
Autodesk 3ds Max, V-ray, iToo forest pack, RailClone
Principal architect
Moamen Mahmoud
Visualization
Fish I visuals
Status
Under Construction
Typology
Residential › House
The design was inspired by nature and the Mexican desert mood. After the surveying the site, the plan was re-designed to be used as a single large space, and the place had openings in the form of arches, so all of this was used to generate a pattern that was used in the walls, partitions and wooden stand.
Project name
Margiritas restaurant and bar
Architecture firm
Fish I Visuals
Tools used
Autodesk 3ds Max 2020, V-ray 5.1, Itoo Forest Pack, Railclone
Principal architect
Moamen Mahmoud
Visualization
Mr. Salem Bin Mahfudh
Client
Mr. Salem Bin Mahfudh
Status
Under Construction

