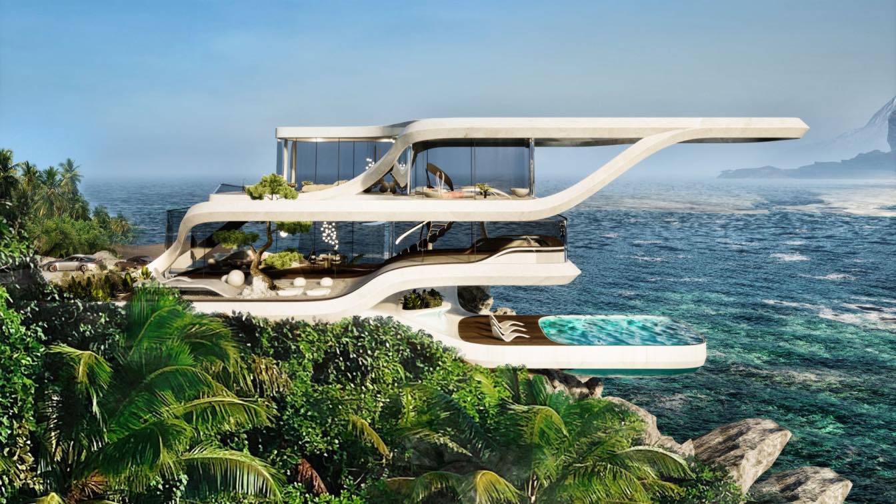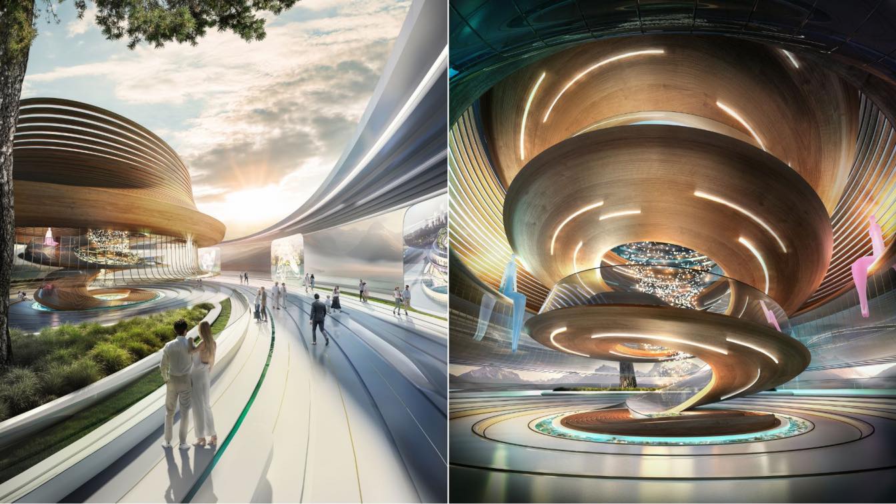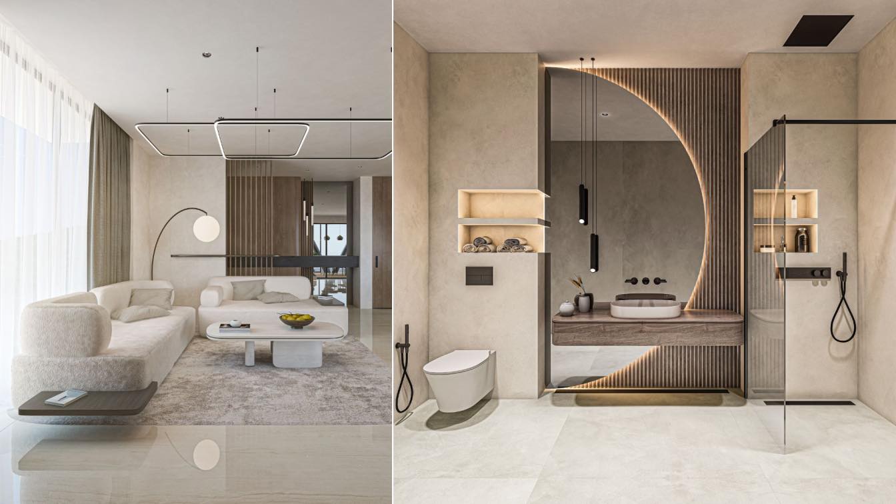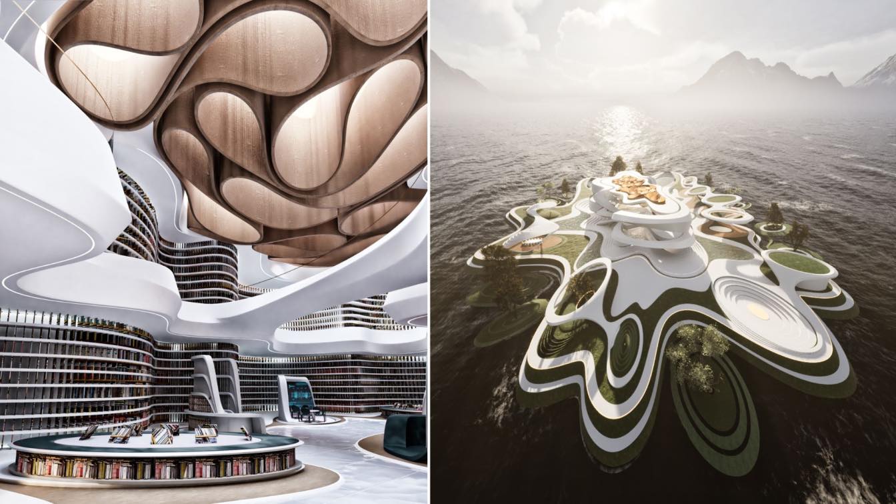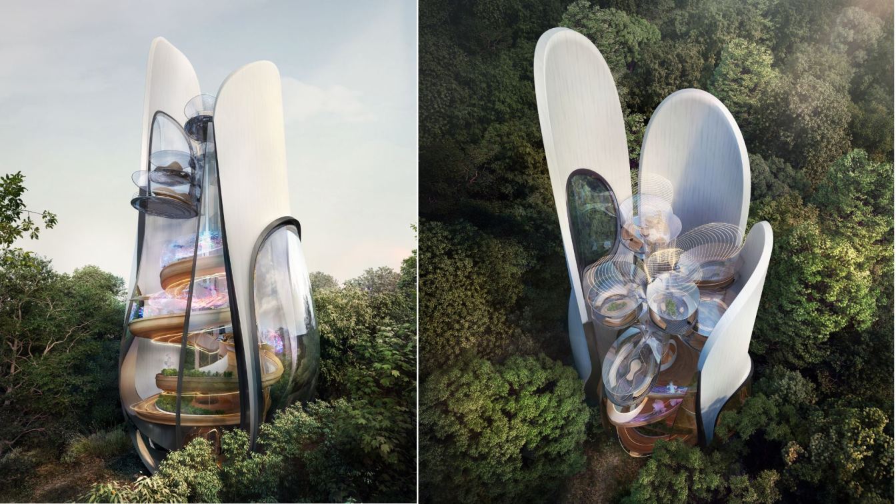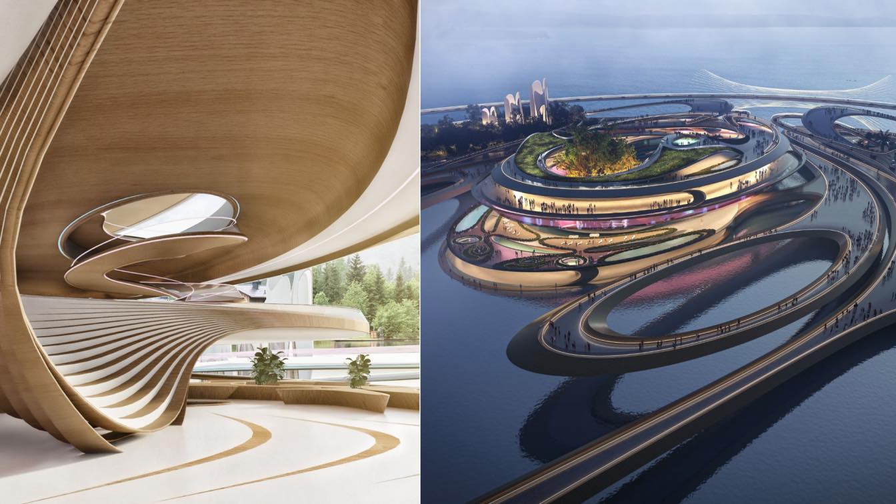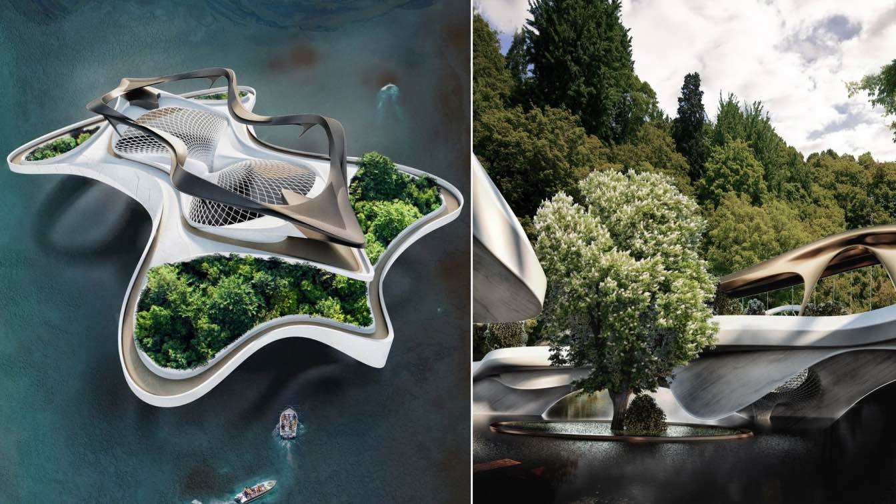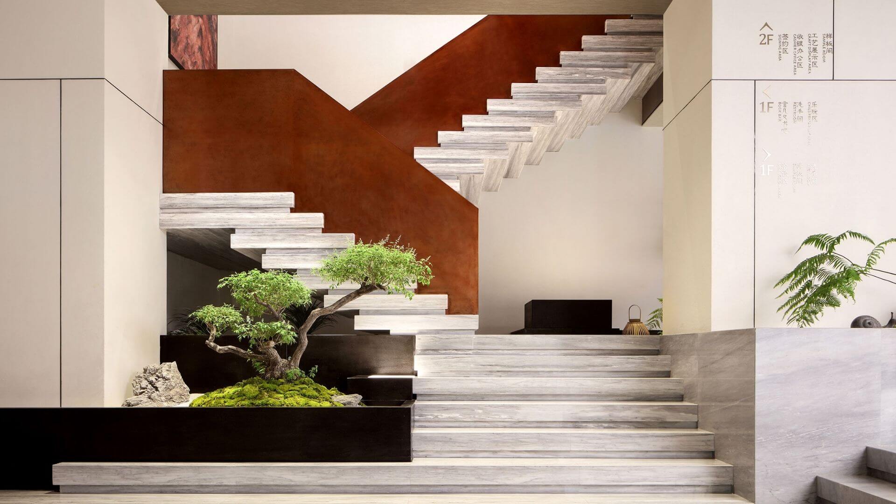Oblivion House demonstrates the impact of the transparency with providing panoramic breath-taking views, inviting nature in, being part of the home and having a positive effect on the well-being of residents.
Project name
Oblivion House
Architecture firm
Mind Design
Location
Dom World Metaverse
Tools used
Autodesk Maya, Adobe Suite, Unreal Engine
Principal architect
Miroslav Naskov
Design team
Jan Wilk, Michelle Naskov
Visualization
nVisual studio
Typology
Residential › House
The Eye is a virtual community experience designed to encourage distinctive social expression, freedom, and creativity. This beautiful island is dedicated to showcasing the latest and most outstanding products, from cutting-edge technology to stunning art pieces.
Architecture firm
Mind Design
Location
Dom World Metaverse
Tools used
Autodesk Maya, Adobe Suite, Unreal Engine
Principal architect
Miroslav Naskov
Design team
Jan Wilk, Michelle Naskov
Visualization
nVisual Studio
Controlled pure, yet elegant interior design for a family home in the mountain. The tranquillity of the space can be felt through every element from its natural materials and the combination of hard and soft volumes.
Architecture firm
Mind Design
Location
Markovo, Plovdiv, Bulgaria
Tools used
Autodesk Maya, Adobe Suite
Principal architect
Miroslav Naskov
Design team
Jan Wilk, Malina Malinova, Davide Tessari, Michelle Naskov
Visualization
nVisual Studio
Typology
Residential › House
Mind Plus, a virtual exploration space, part of DOM World metaverse. An extraordinary rich in natural beauty virtual island is created as a favourite destination for those who want to interact explore an communicate ideas.
Architecture firm
Mind Design
Location
Dom World Metaverse
Tools used
Autodesk Maya, Unreal Engine 5, Adobe Photoshop
Principal architect
Miroslav Naskov
Design team
Jan Wilk, Michelle Naskov
Visualization
Mind Design
Typology
Futuristic Architecture › Virtual, Public, Community Centre
Mind Fashion Tower – a metaverse flagship gallery store. The pure free-flowing nature of the design is inspired by natural forms of blooming flower petals, with façade elements that do not overlap and instead create opportunity for varied and unique openings whilst also coming together as a single harmonious form.
Project name
Mind Fashion Tower
Architecture firm
Mind Design
Principal architect
Miroslav Naskov
Design team
Jan Wilk, Davide Tessari, Michelle Naskov
DOM WORLD is a virtual community space, the foundation of which is to give the creative community an opportunity to interact and discover new realms and domains in an environment that boosts creativity and freedom. The project represents an ecosystem of products where users can buy vacant agile office space, loan exhibition space, unique virtual ho...
Architecture firm
Mind Design
Tools used
Autodesk Maya, Rhinoceros 3D, V-ray, Adobe Photoshop
Principal architect
Miroslav Naskov
Design team
Davide Tessari, Jan Wilk, Michelle Naskov
Visualization
Brick Visual, Mind Design
Typology
Virtual community space
The concept represents a concept design exploration idea for virtual community space into the metaverse world, where people may interact in a creative way exploring new domains of freedom. The idea is to be rising the quality of the experience into the virtual world through the use of design as a tool
Project name
Virtual Aesthetics
Architecture firm
Mind Design
Tools used
Autodesk Maya, Adobe Photoshop
Principal architect
Miroslav Naskov
Visualization
Miroslav Naskov
Typology
Design, VR, Architecture
The Sales Office of Luoyang Vanke Chunhua Qiushi West Garden First is located in Luoyang, an ancient capital of China. Inspired by traditional oriental culture and the unique aesthetics of the Tang Dynasty, MIND Design combines modern design language to create a ceremonial future lifestyle.
Project name
Zhengzhou Vanke Xiyuan Regency Sales Center
Interior design
Mind Design
Location
Luoyang City, Henan Province, China
Principal designer
Wang Dacheng, Daisy Deng
Collaborators
Owner Team: Xiyuan Regency project team
Typology
Commercial › Sales Center

