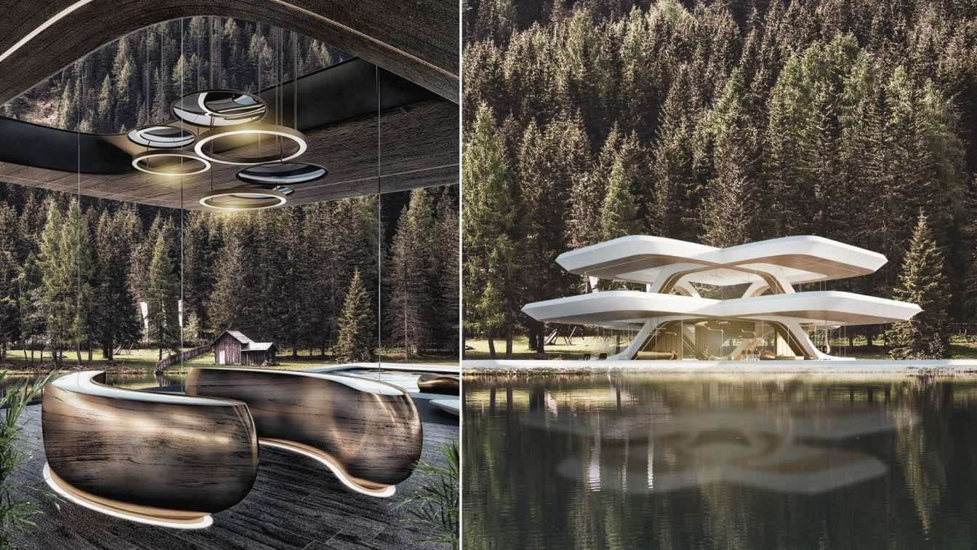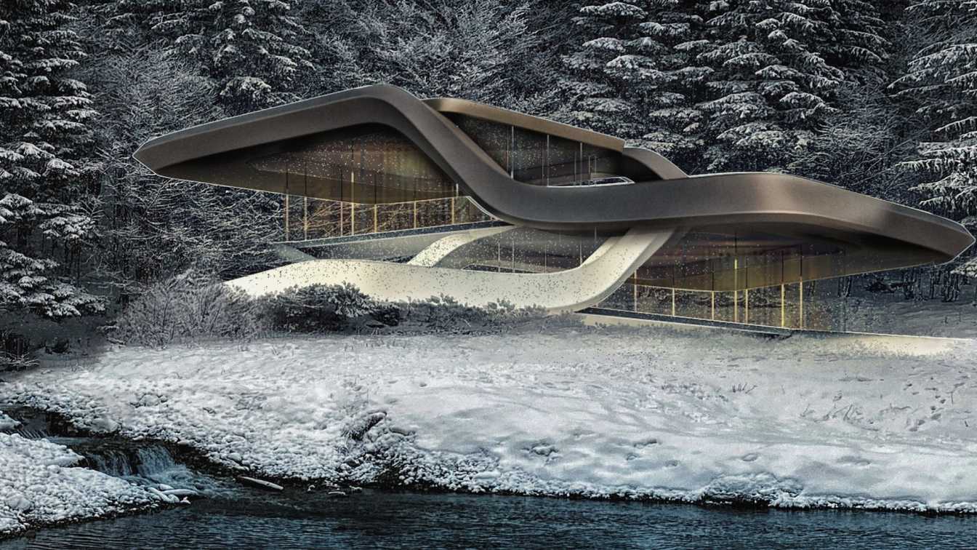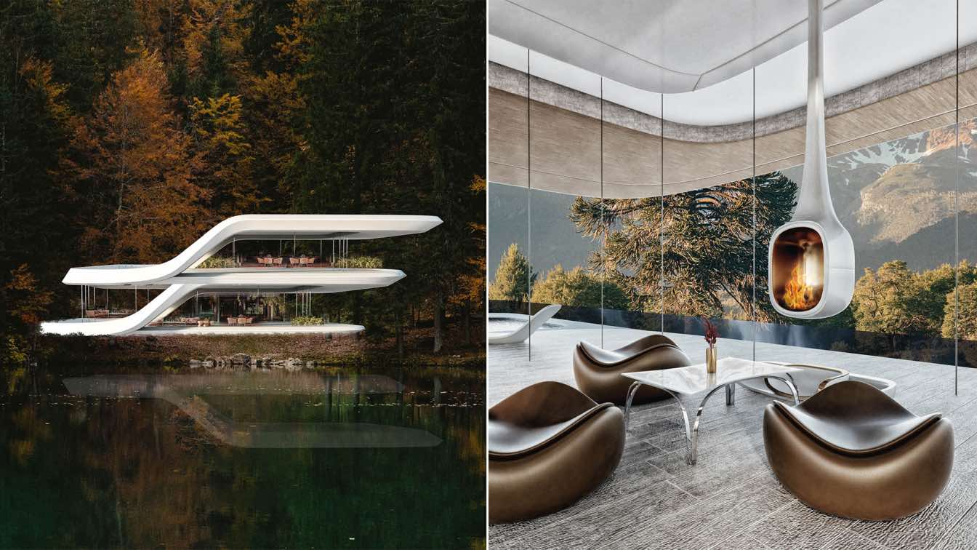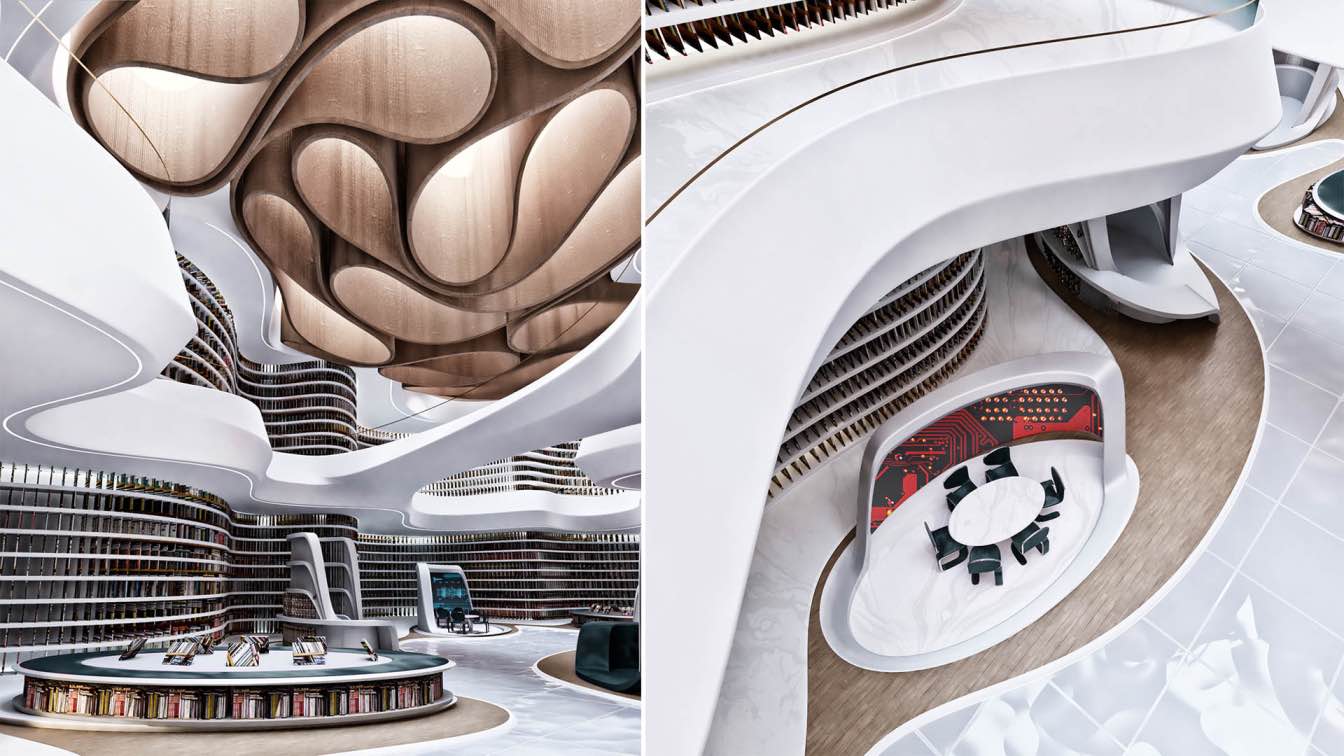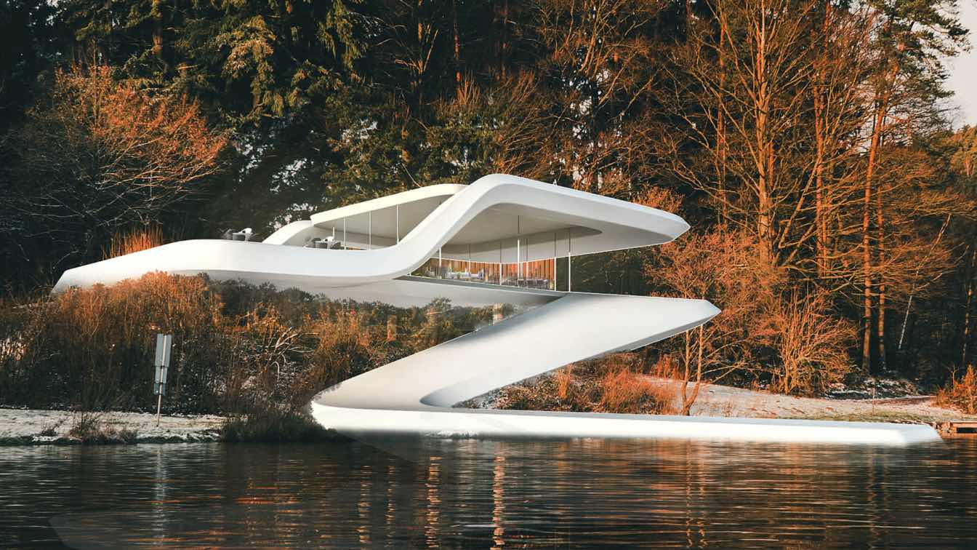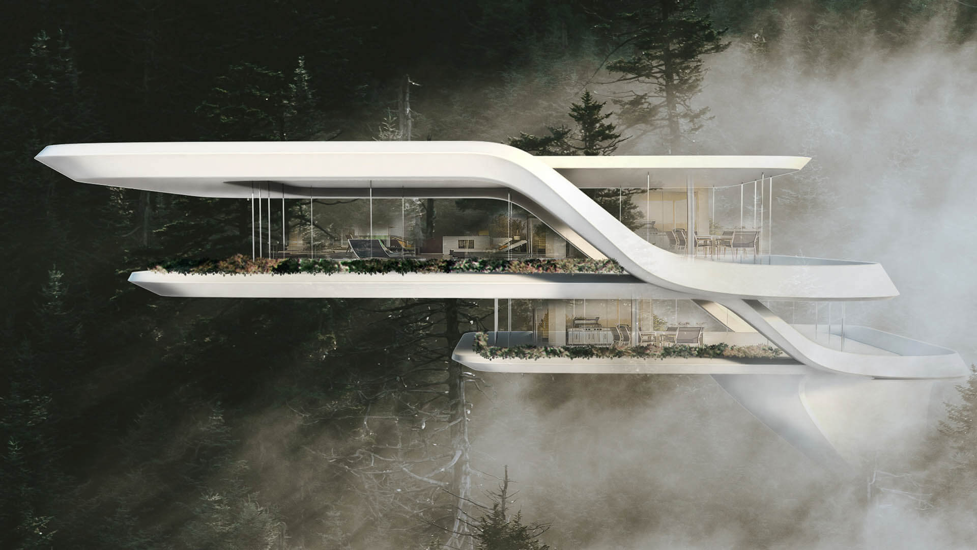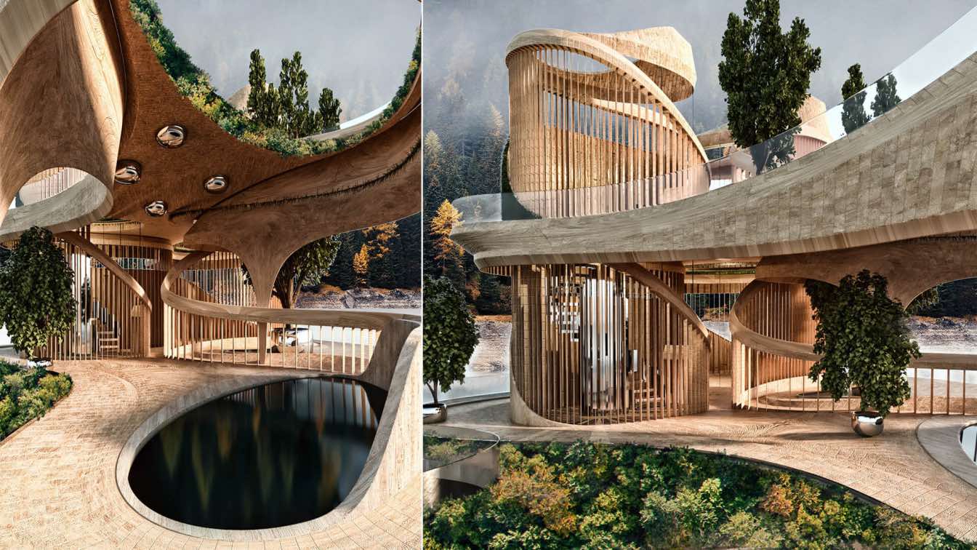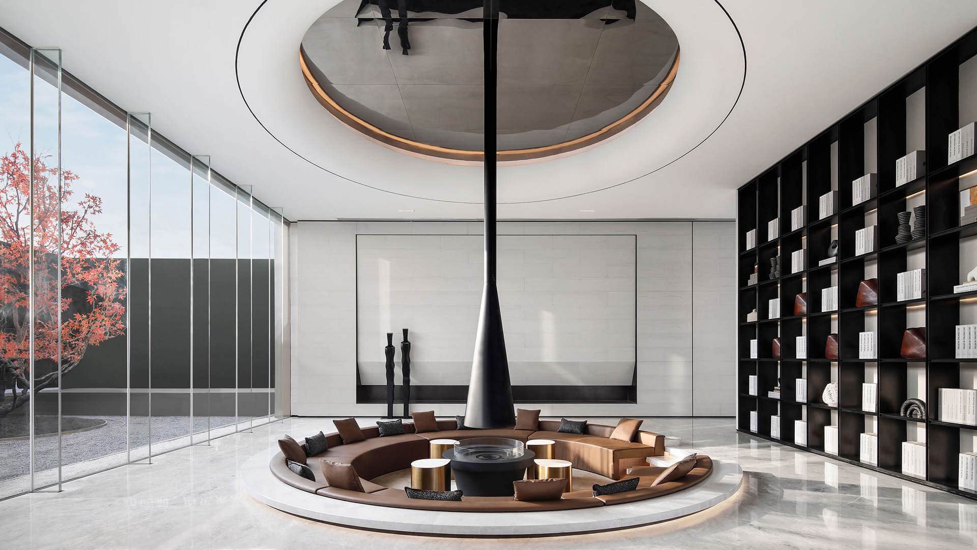An open fluid, yet controlled design of an intricate structure is commanded as an exploration approach for creating a dwelling. An elegant villa surrounded by nature provides tranquillity, calmness, all of which would enhance the well-being of its occupants.
Project name
In&Out Villa
Architecture firm
Mind Design
Tools used
Autodesk Maya, V-ray, Adobe Photoshop
Principal architect
Miroslav Naskov
Visualization
Mind Design
Typology
Residential › House
The Mountain Penthouse is a bold open layout proposal for a high-end design dwelling. As part of the evolving nature of human beings, the home definition must evolve as well. It becomes a more hybrid space where people live, play, work, meet, tweet.
Project name
Mountain Penthouse
Architecture firm
Mind Design
Tools used
Autodesk Maya, V-Ray Renderer, Adobe Photoshop
Principal architect
Miroslav Naskov
Visualization
Miroslav Naskov
Typology
residential / hospitality
Minimal, yet elegant design with fluid translations from one object to the other is the main driving idea behind this architectural concept. The tranquillity of the space can be felt through every element from its fluid design and the combination of hard and soft volumes.
Architecture firm
Mind Design
Tools used
Autodesk Maya, V-ray, Adobe Photoshop
Principal architect
Miroslav Naskov
Typology
Residential, Hospitality › House
An interior design project for the futuristic library in London. The concept of the library breaks free from the rigid aisles and shelving of libraries and accommodates more open - free-flowing spaces for reading, interaction, collaboration, and meeting.
Architecture firm
Mind Design
Location
London, United Kingdom
Tools used
Autodesk Maya, Houdini, Rhinoceros 3D, V-ray, Adobe Photoshop
Principal architect
Miroslav Naskov, Roshni Gera, Michelle Naskov
Visualization
Mind Design
Typology
Educational › Library
Series of design research proposals introduce the idea of a house as a place where we live and work simultaneously. We work anywhere, anytime. We meet, tweet, and chat from home as much more as we used to do it before, so the house projects shall evolve to meet these emerged features of human beings.
Project name
The House – a place to live and work
Architecture firm
Mind Design
Tools used
Autodesk Maya, Rhinoceros 3D, V-ray, Adobe Photoshop
Principal architect
Miroslav Naskov
Visualization
Miroslav Naskov
Typology
Residential › House
Located in Auvergne-Rhône-Alpes, the Forest house is a concept of a design intervention for a place where people can get close to the nature. It is a place from where users can work remotely in a unique and calm atmosphere, a space for work-from-home professionals to work in a new setting.
Project name
Forest House France
Architecture firm
Mind Design
Location
Auvergne-Rhône-Alpes, France
Tools used
Autodesk Maya, Rhinoceros 3D, V-ray, Adobe Photoshop
Principal architect
Miroslav Naskov
Visualization
Mind Design
Typology
Residential › House
The Nature Point is a project by Mind Design where the play between architecture and nature is in the core of the design concept. Both have to work together as a whole unity.
Project name
The Nature Point
Architecture firm
Mind Design
Tools used
Autodesk Maya, Rhinoceros 3D, V-ray, Adobe Photoshop
Principal architect
Miroslav Naskov, Roshni Gera
Visualization
Mind Design
Typology
Sustainable Architecture
The contemporary space design aesthetics are precious for the old industrial town without a specific style at Xigu, Lanzhou, Gansu, like the green in a desert. With the interior design by Mind Design, the sales office for Vanke • Starry Metropolis is enough to be called "Oasis" even green is not seen here.
Project name
Vanke (Lanzhou) • Starry Metropolis
Interior design
Mind Design
Location
Lanzhou, Gansu Province, China
Principal designer
Wang Dacheng, Cao Xing, Daisy Deng
Design team
Yu Bo and Cui Lei (Party A's Team)
Typology
Commercial › Sales Center

