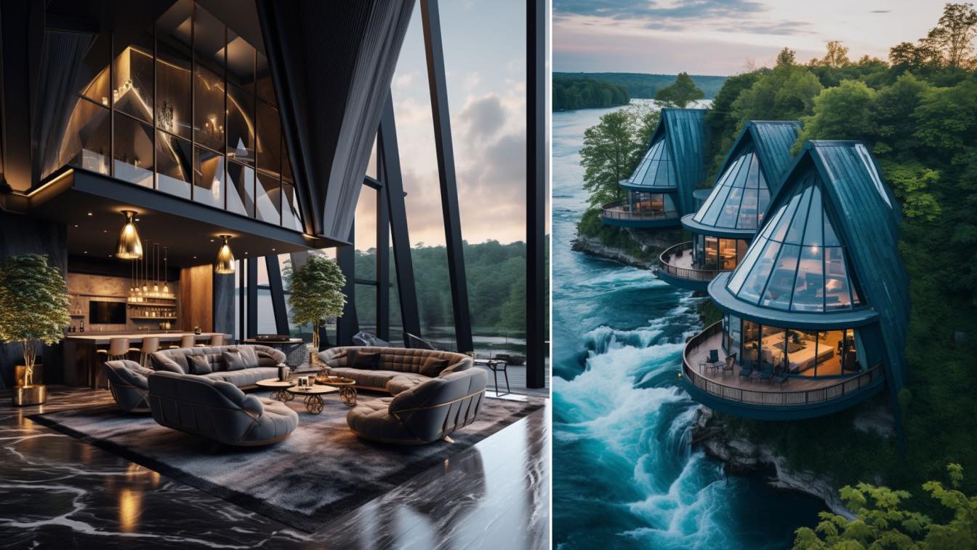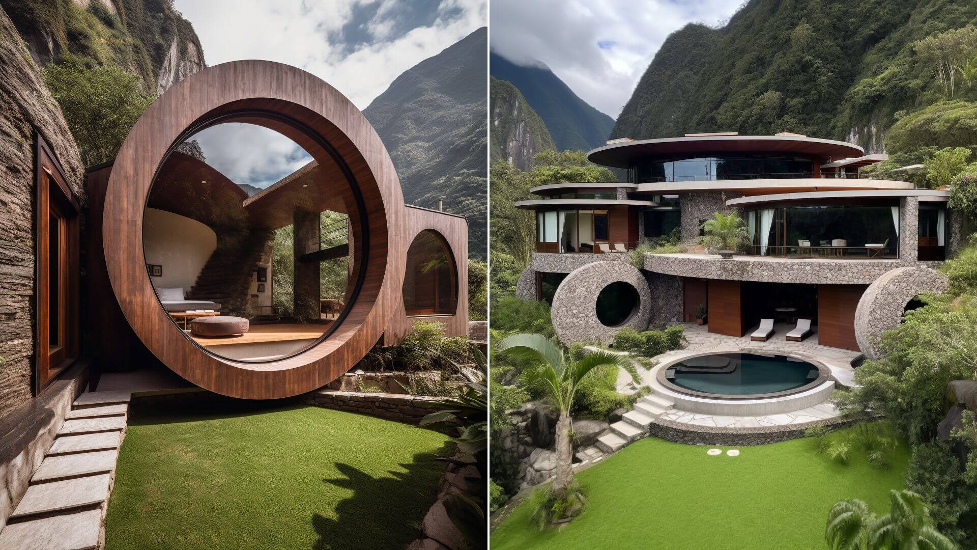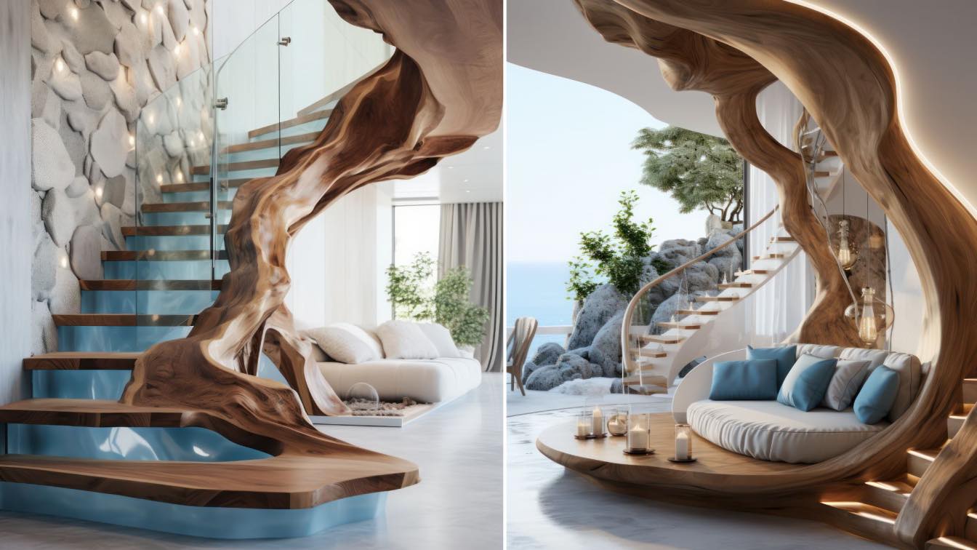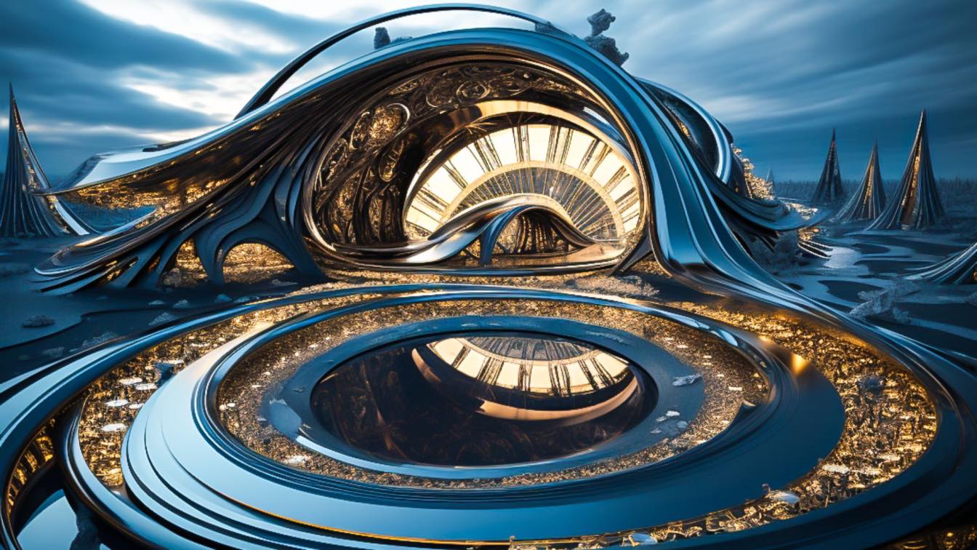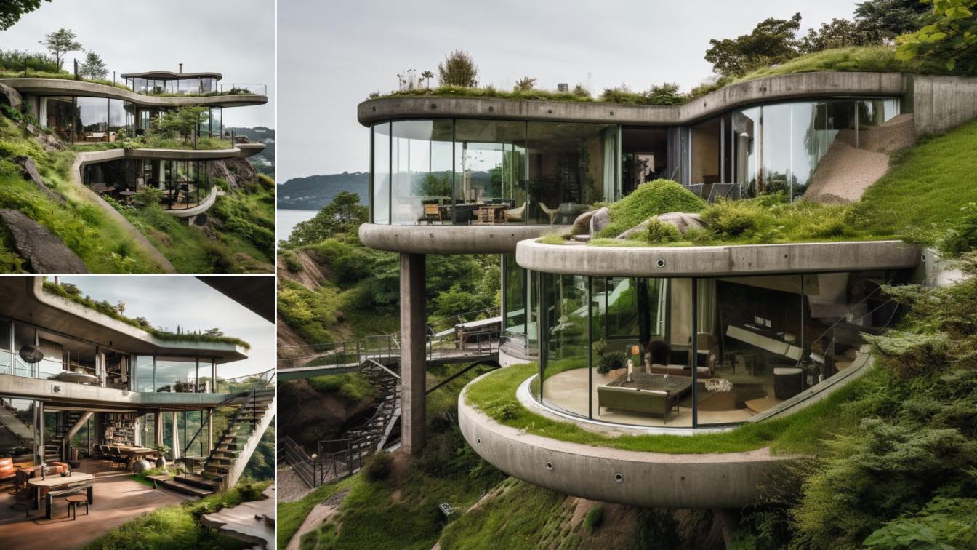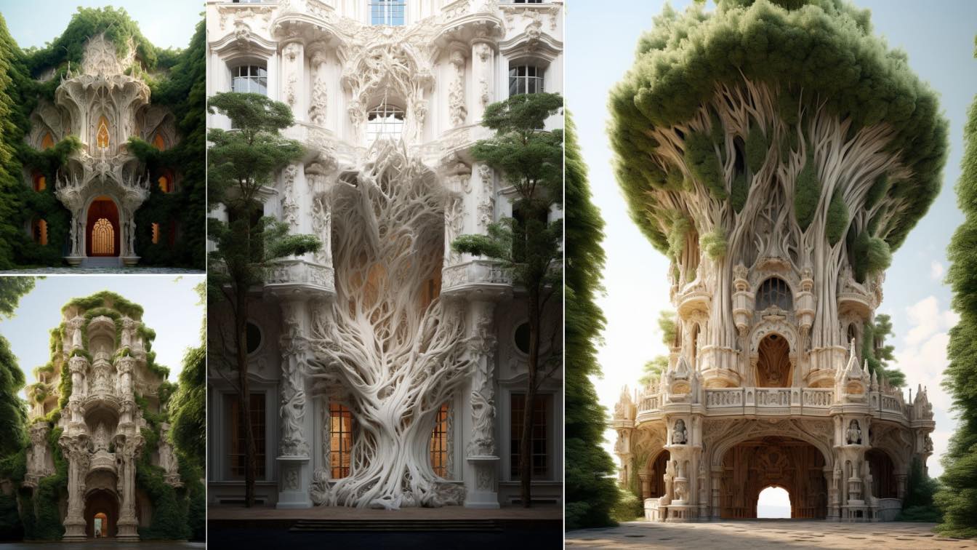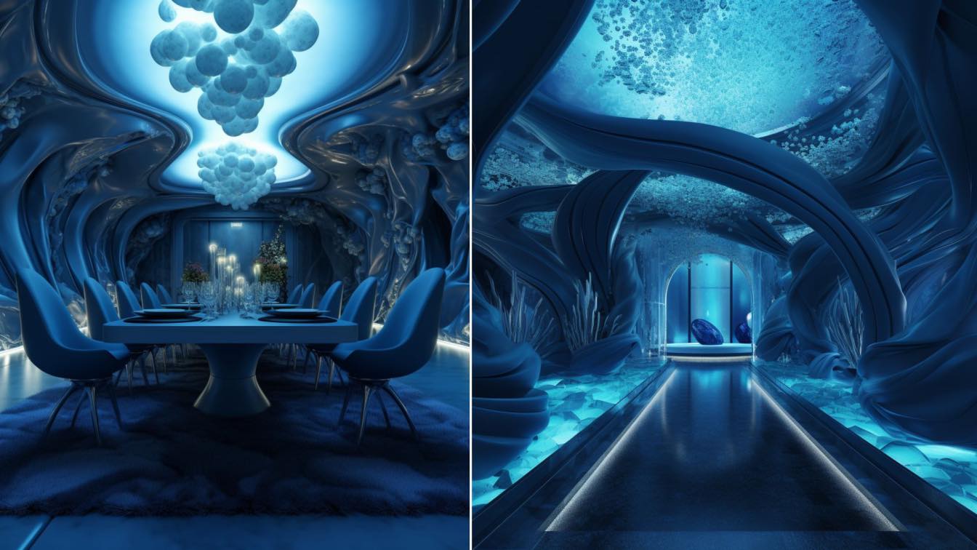Nestled in the picturesque location of Niagara Falls, stand three magnificent A-frame cottages that exude a modern architectural charm. These cottages are a perfect blend of natural materials such as stone, wood, and metal, which create a warm and inviting ambiance. The cottages boast of round terraces that offer stunning views of the river and add...
Project name
Riverbend Lofts
Architecture firm
Rabani Design
Principal architect
Mohammad Hossein Rabbani Zade
Visualization
Mohammad Hossein Rabbani Zade
Typology
Residential › House
Architect Klaudio Muca has combined Midjourney and Photoshop to visualize his idea for Cloudscape: a speculative concept that transcends the boundaries of conventional hot air balloons.
Architecture firm
Klaudio Muca
Tools used
Midjourney, Photoshop AI
Principal architect
Klaudio Muca
Visualization
Klaudio Muca
Typology
Futuristic, AI Architecture
The dream of living among the trees on the picturesque mountains in Peru. We present you the project of several beautiful villas among the trees in the picturesque mountains of Peru. The desire to live together with nature, the desire to be as close to it as possible, inspired me to this project.
Project name
Residence Inspired by Circles
Architecture firm
Maria Dudkina
Location
Peru, State: Cuzco, Andes mountain system, mountain «Wayna Pikchu»
Tools used
Midjourney Version 5.2
Principal architect
Maria Dudkina
Collaborators
Olga Plutaeva
Visualization
Maria Dudkina
Typology
Residential › Private House, Villa
Combining Nature and Modern Style: An AI-created Design Project. This project, made with Midjourney, uses technology to create eye-catching digital design. This design mix modern style with a touch of nature. It stands out by blending modern aesthetics with the calmness of nature, aiming to redefine the future of our living spaces.
Project name
A Step Closer To Your Dream Escape
Architecture firm
Iva_ai_popsurreal
Tools used
Midjourney, Gigapixel
Principal architect
Suzan Valois (Urban Designer)
Visualization
Suzan Valois
Typology
Futuristic, AI Architecture
This time I tried something different. Sometimes we do architecture for fantasy movies or for fictional characters. I did that type of experiment in this series. So, we all know about the famous five times Oscar-winning children’s fantasy movie “HUGO”.
Project name
If HUGO Meets A Celestial Cinderella
Architecture firm
J’s Archistry
Tools used
Midjourney Version 5.2 , Adobe Photoshop
Principal architect
Jenifer Haider Chowdhury
Visualization
Jenifer Haider Chowdhury
Typology
Futuristic, AI Architecture
Nestled amidst the rolling hills, this extraordinary residence stands as a testament to contemporary design, offering a truly exceptional living experience. As you approach, you are greeted by an awe-inspiring sight - a home that appears to have organically risen from the ground, effortlessly blending with its surroundings.
Project name
Zenith Haven
Architecture firm
Mohammad Hossein Rabbani Zade
Visualization
Mohammad Hossein Rabbani Zade
Typology
Residential › House
This series expertly combines the rules and ideals of the Renaissance with nature's wonderful unpredictability. Similar to my previous explorations, I possess a fascination with the blurred zone, the in-between, and the transitional space. Bearing this in mind, we can identify the two ideas that collide and transition within this series.
Student
Mohammad Qasim Iqbal
University
Nottingham Trent University
Project name
Natures Renaissance
Typology
Futuristic, AI Architecture
Hotel La'C is a testament to our belief that architecture extends beyond designing buildings - it is about curating experiences that inspire, evoke emotions, and enhance our lives. We have meticulously crafted Hotel La'C to provide guests with an experience of luxury that goes beyond the ordinary.
Architecture firm
KG + Partners
Principal architect
Katlyn Glenn
Visualization
KG + Partners
Typology
Futuristic, AI Architecture

