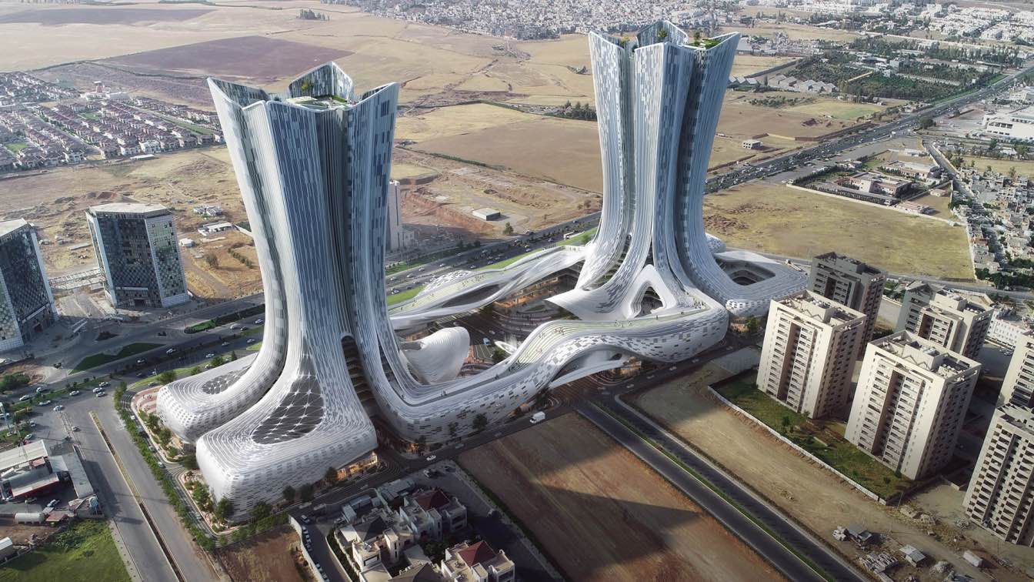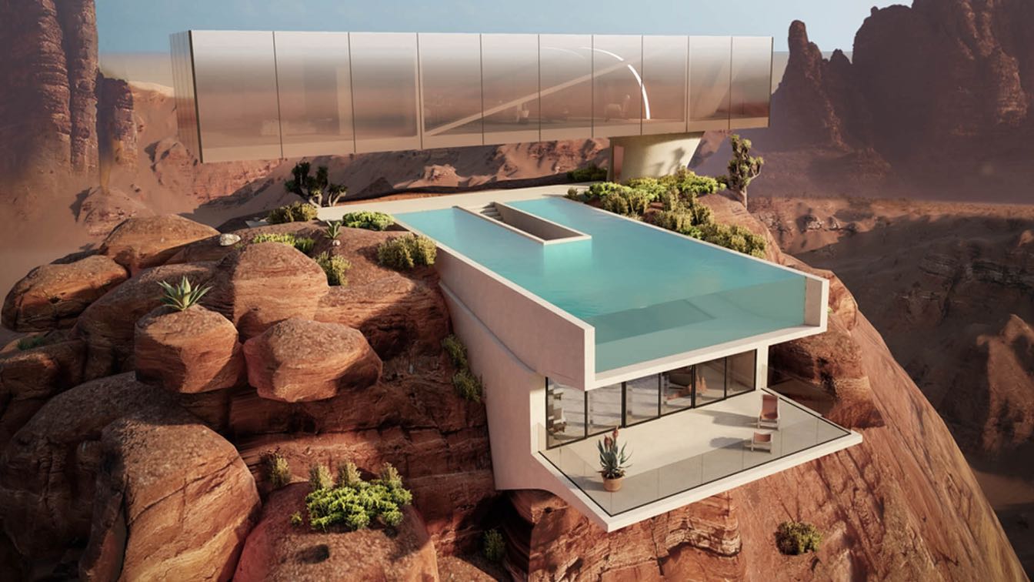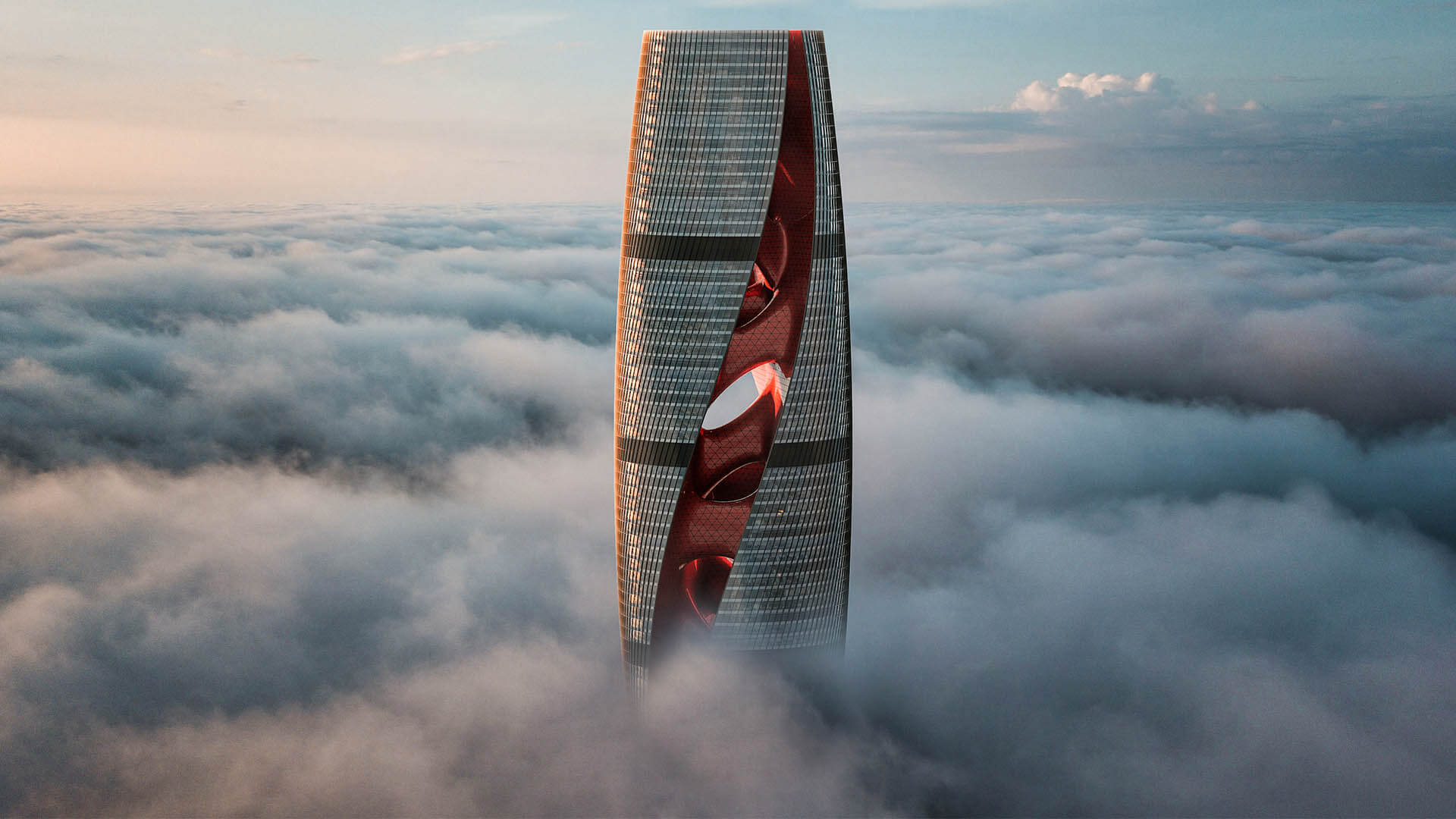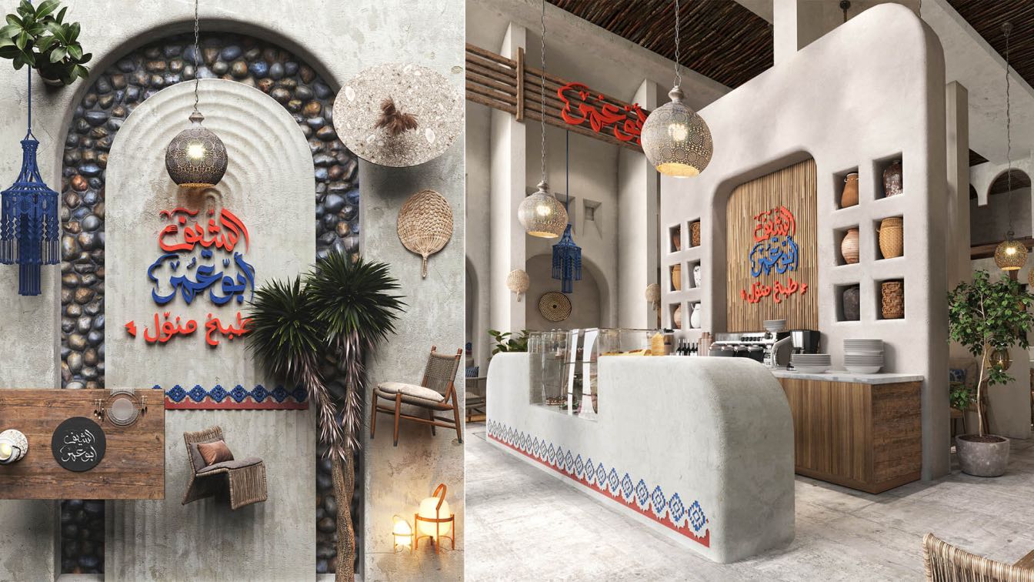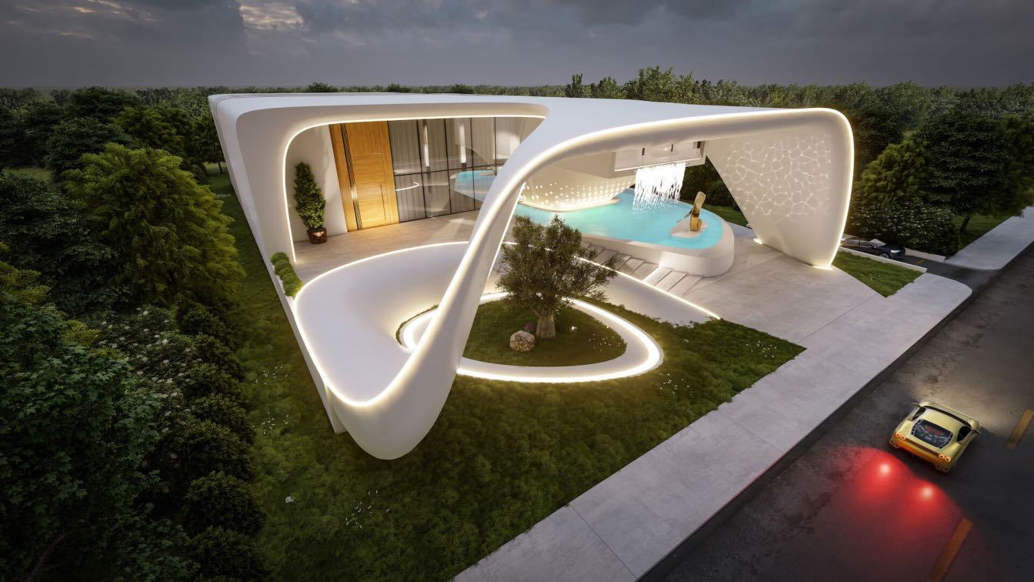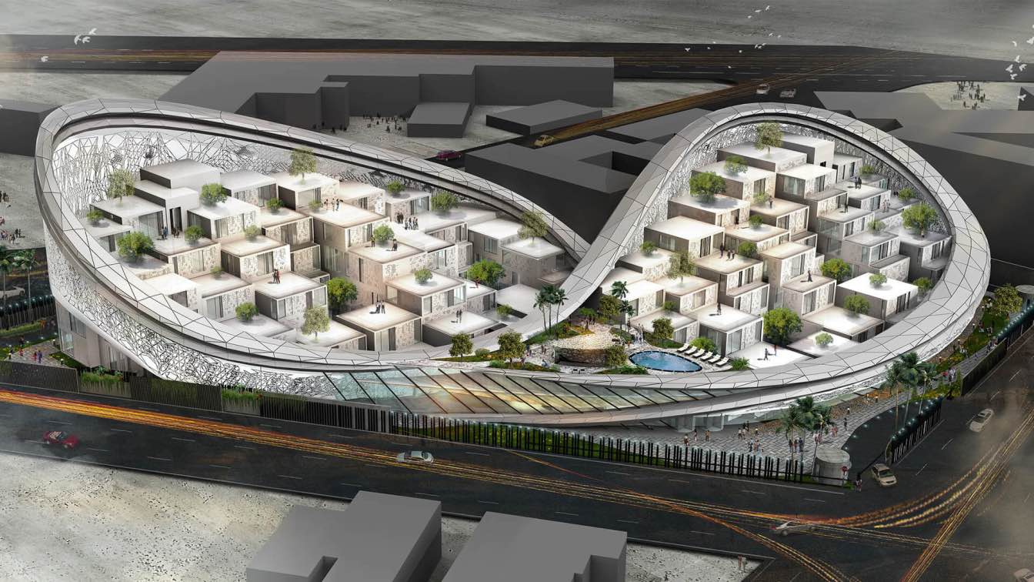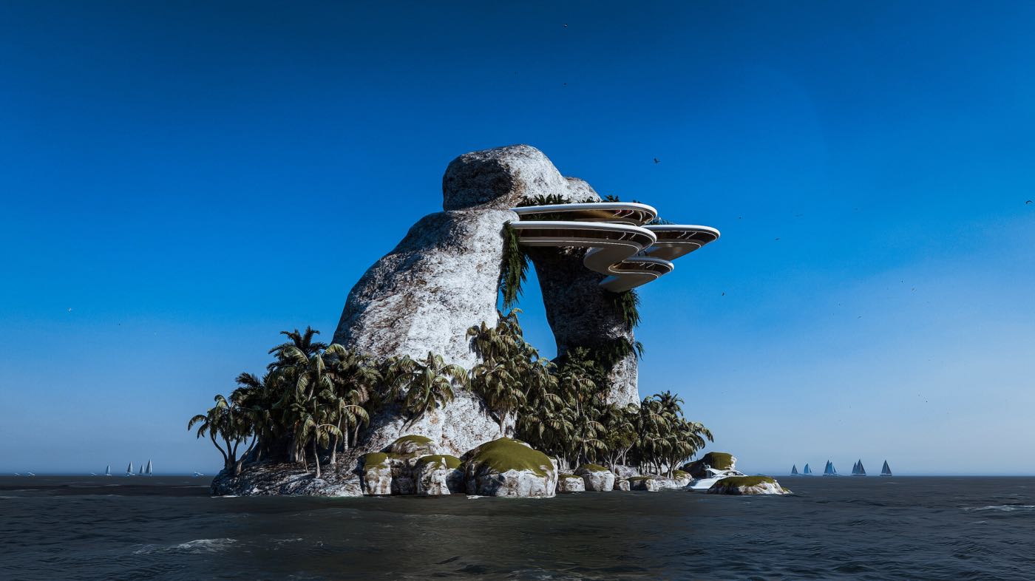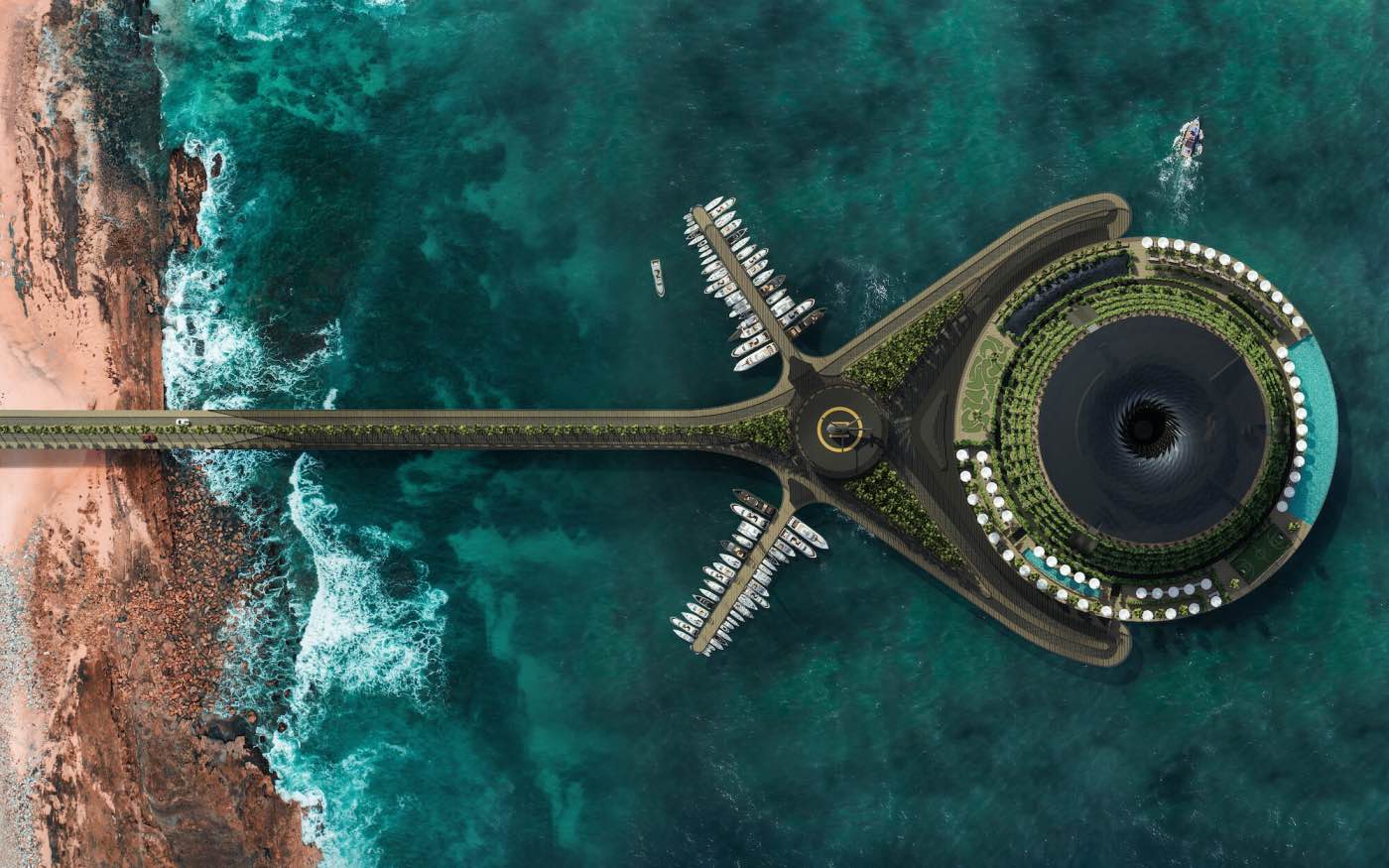Partner Studio Architecture in collaboration with Parsha Architects designed Future Towers at the main entrance of the (future city complex)in Erbil, Kurdistan to show the dynamic mixed-use building as the first of its kind in the Region.
Project name
Future City Towers
Architecture firm
Partner Studio, Parsha Architects
Location
Erbil, Kurdistan, Iraq
Visualization
www.lifang-cg.com
Tools used
Rhinoceros 3D, Grasshoper, Autodesk 3ds Max, SketchUp, Adobe Photoshop
Principal architect
Rawand A. Amin
Design team
Rawand A. Amin, Gardun D. Kamal, Shwan A. ALi, Shawin, Parykhan Ghafur, Rebal Jbeer
Typology
Mixed-use building
The Concept is located in the Wadi Al Disah (Disah Valley), Tabuk of Saudi Arabia. The house is defined by two volumes connected with each other through a concrete core.
Architecture firm
Omar Hakim
Location
Wadi Al Disah, Tabuk, Saudi Arabia
Tools used
Rhinoceros 3D, Grasshopper, Lumion, Adobe Photoshop
Principal architect
Omar Hakim
Built area
300 m² (ground floor), 200 m² (first floor)
Typology
Residential › House
Cytokinesis, which is supposed to take place in Doha comes across as the product of an organism image when taken holistically. The structure which resembles two separate parts of the organism also gets its name from the separation of cells.
Project name
Cytokinesis Tower
Architecture firm
Hayri Atak Architectural Design Studio (Haads)
Tools used
Rhinoceros 3D, Autodesk 3ds Max, Adobe Photoshop
Principal architect
Hayri Atak
Design team
Hayri Atak, Kaan Kılıçdağ, Kübra Türk, Yunus Demirağ
Typology
Commercial › Office
The Cairo-based architecture and interior design studio Insignia Design Group led by Fathy Ibrahim designed Chief Abo Omar, an Arabian restaurant to be built in Saudi Arabia. The designer tried to mix between Arabian touches and boho style to give us a private sitting area with excellent design.
Project name
Arabian Restaurant (Chief Abo Omar)
Architecture firm
Insignia Design Group
Tools used
Autodesk 3ds Max, Corona Renderer, Adobe Photoshop
Principal architect
Fathy Ibrahim
Design team
Fathy Ibrahim
Visualization
Insignia Design Group
Typology
Restaurant, Lounge
The White Pearl Villa's main concept is to create a shell which provides shading to the house with an opening to provide natural sunlight to the olive tree and the main entrance, linking the stairs with the shell in fluid design.
Project name
White Pearl Villa
Architecture firm
Omar Hakim
Tools used
Rhinoceros 3D, Grasshopper, V-ray, Lumion, Adobe Photoshop
Principal architect
Omar Hakim
Typology
Residential › House
Zein Engineering: The project is based on a matrix in which the iteration of apartments acquires the same essential ingredients that embrace privacy and create a superior protected living experience (Protection from the intense hot climate of the district); hence, each unit acts as an organic cell that can change its morphology according to the ten...
Project name
Ranco Luxury Apartments
Architecture firm
Zein Engineering
Photography
Zein Engineering
Principal architect
Alexandre Zein
Design team
Jad Bou Saba, Sydelle Daou, Josiane Ahmar, Kenny Hobeika, Chloe Karam, Joanna Haddad
Collaborators
Rabiah and Nassar Group
Structural engineer
Rodolphe Zein
Environmental & MEP
Maria Zein
Visualization
Zein Engineering. 3D farm
Status
Competition Finalist (top 5)
Typology
Residential › Multi-Use
Veliz Arquitecto: Can you imagine a Tesla charging station in the middle of the sea? When we can travel by air vehicles, everything will be at our fingertips, the most distant places will be closer and closer, so I imagine a future Architecture with rest spaces between intermediate points and that work to supply the vehicles of any energy to contin...
Project name
Service Station "SPACE IN PAUSE"
Architecture firm
Veliz Arquitecto
Location
Dubai, United Arab Emirates
Tools used
SketchUp, Lumion, Adobe Photoshop
Principal architect
Jorge Luis Veliz Quintana
Design team
Jorge Luis Veliz Quintana
Visualization
Veliz Arquitecto
Hayri Atak Architectural Design Studio: The Eco-Floating Hotel is a project whose first leg is planned to take place in Qatar but it also has the potential to be located in different areas thanks to its characteristic mobile feature. As HAADS, our team has studied the project with various opinions and technical knowledge from many different discipl...
Project name
Eco-Floating Hotel
Architecture firm
Hayri Atak Architectural Design Studio (Haads)
Location
Qatar (Variable Locations)
Photography
Hayri Atak Architectural Design Studio
Principal architect
Hayri Atak
Design team
Hayri Atak, Kaan Kılıçdağ, Büşra Köksal, Kübra Türk
Client
PH tourism and management (Qatar)
Typology
Hospitality › Hotel

