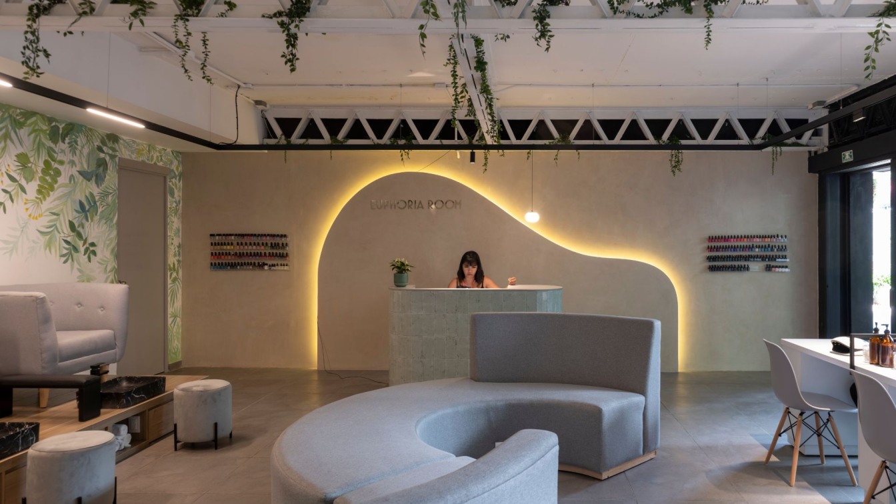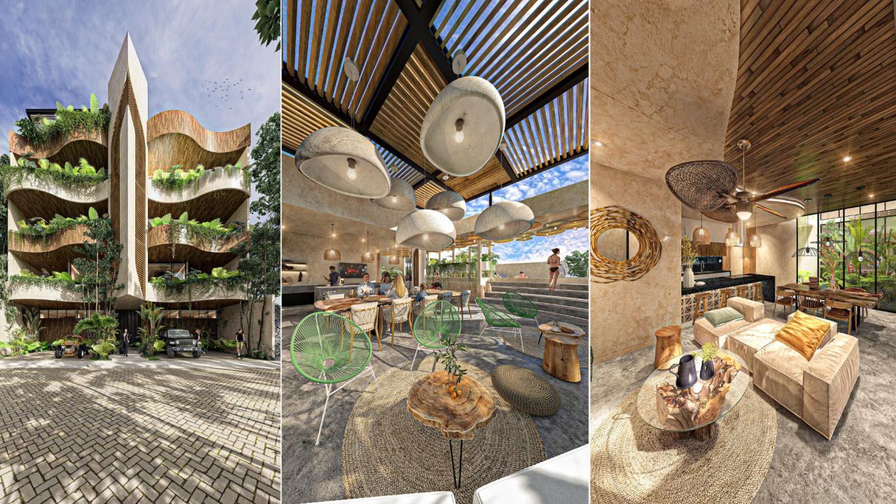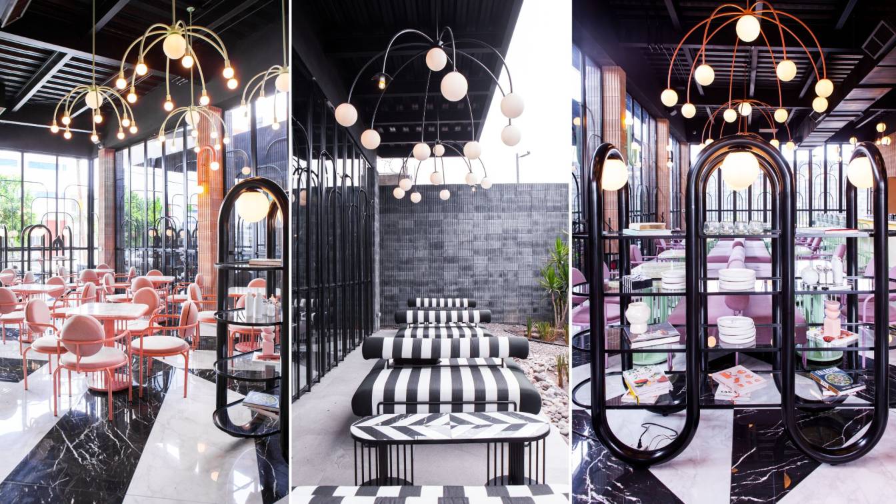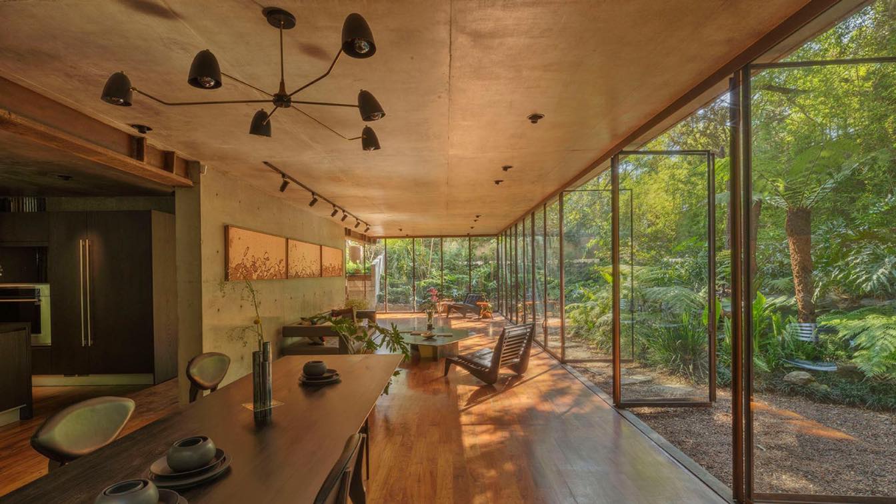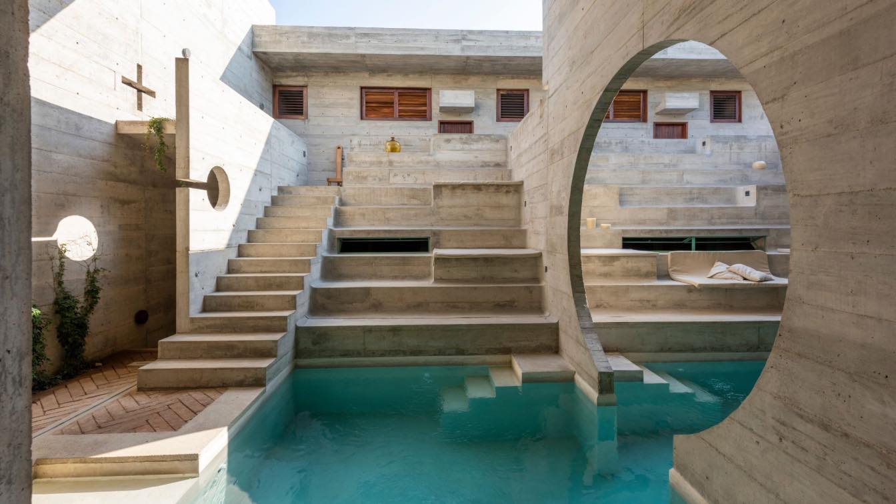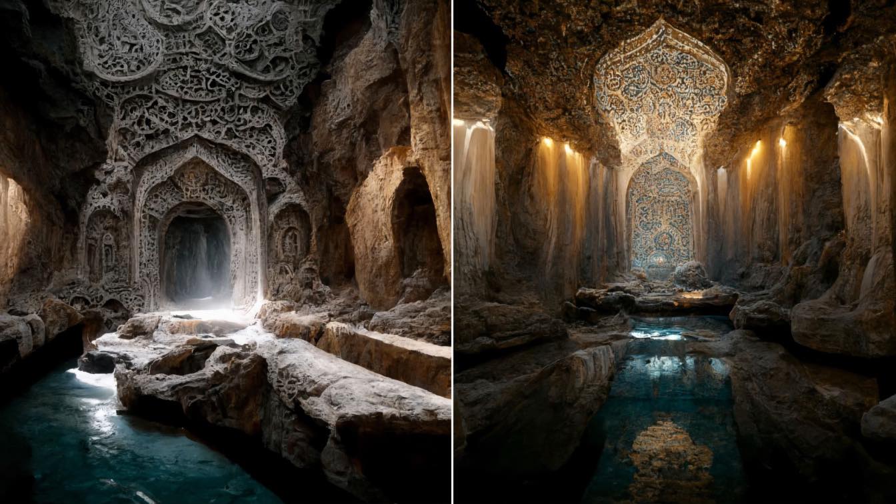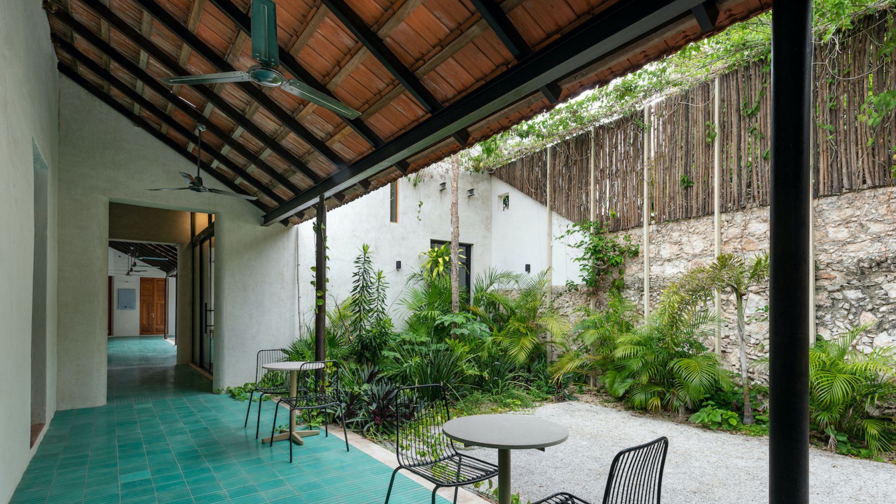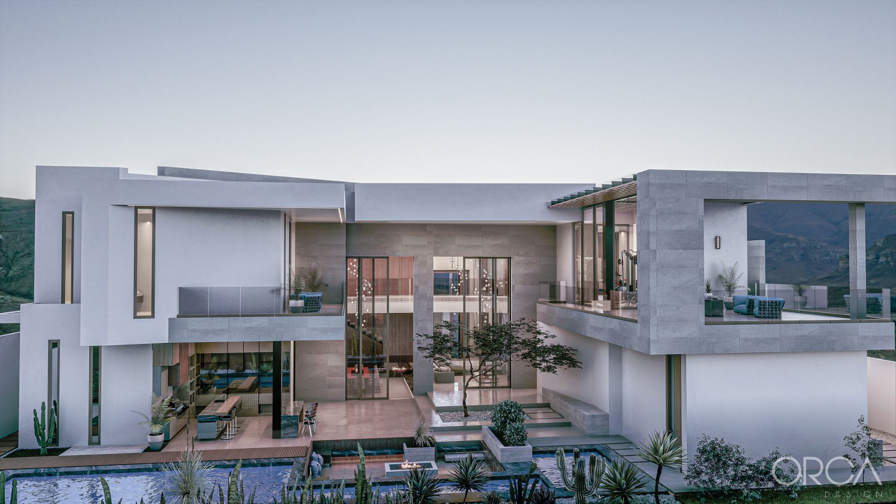Euphoria is a beauty salon designed to spend a great time in a warm and relaxed atmosphere where manicure and pedicure services are offered. The concept of this space was inspired by an industrial design with the intention of respecting the original structure of the building.
Project name
Euphoria Room
Architecture firm
HO arquitectura de interiores
Location
Mexico City, Mexico
Photography
Jaime Navarro
Principal architect
Ana María del Callejo
Design team
Karla Sánchez
Collaborators
Alberto Rodríguez
Interior design
HO arquitectura de interiores
Landscape
HO arquitectura de interiores
Supervision
HO arquitectura de interiores
Visualization
Ana María del Callejo
Material
Ilumileds, Wasser, Corev, Comex, Gaia, Nan Gaffare
Typology
Beauty Salon, Showroom
The Salvador Department complex is a project that contains the essence of Tulum. The rhythm generated by the waves on the face of the project is opposed to the orthogonal element that breaks this sequence but at the same time combines to create a visually harmonious appearance.
Project name
Departamentos Salvador
Architecture firm
JCH+Arquitectos
Location
Tulum, Quintana Roo, Mexico
Tools used
AutoCAD, Autodesk 3ds Max, Adobe Photoshop
Principal architect
Jaime Abdelaziz Cal Herrera
Design team
Yanizle Dorantes, Cristina Vazquez, Yolanda Pech
Visualization
JCH+Arquitectos
Typology
Residential › Apartments
The multi-sensorial abstraction of Lebanese gastronomy is just part of the inspiration behind MYT+GLVDK’s new architecture, furniture, merchandising, and visual identity project for Filo, a restaurant with a culinary offering that brings together the traditions of the Middle East with an unexpected Mexican twist.
Architecture firm
MYT+GLVDK
Location
Torreón, Coahuila, Mexico
Photography
Fiama Piacenteni
Principal architect
Andrés Mier y Terán, Regina Galvanduque
Interior design
MYT+GLVDK
Collaborators
Ivan Aviles, Pablo Serratos, María Carrillo, Luna Kindler, Arturo Osorio, María José Preciado, Paulina Giacoman
Construction
PAULINA Giacoman
Supervision
MyTGLVDK- Paulina Giacoman
Material
Concrete, marble, onyx, wood & textile
Tools used
AutoCAD, Autodesk 3ds Max, Rhinoceros 3D, Adobe Creative Suite
Budget
10M ($Mexican Pesos)
Typology
Hospitality › Restaurant
A house built for a garden. On a quiet street next to Chapultepec forest, a discrete volcanic rock wall reveals an entrance that when entering a young Jacaranda is spotted at the end of the plot bathed in sunlight. Bamboo disguises the boundaries of the plot, and in it, a concrete core is born in the foundations and rises three levels up.
Architecture firm
Vertebral
Location
Lomas de Chapultepec, Mexico City
Photography
Studio Chirika, Ricardo De La Concha
Principal architect
Elías Kalach, Teddy Nanes
Design team
Armando Merida Ramos
Structural engineer
Armando Merida Ramos
Environmental & MEP
Enrique Robelo (Electric) + Ernesto Placencia (Hydraulic/Sewage/Rainwater)
Lighting
Luz en Arquitectura
Tools used
AutoCAD, Adobe Photoshop, Adobe Illustrator
Construction
Miserachi + Vertebral
Material
Concrete, Steel, Tzalam Wood for interiors, Teka wood for exteriors, Glass, Tikal Marble
Typology
Residential › House
Located in La Punta Zicatela, at the southernmost point of Puerto Escondido, Oaxaca, Casa TO is a boutique hotel that crystalizes a genuine experience of contemplative hospitality with a vision of environmental consciousness and social responsibility. The project, by the renowned architect Ludwig Godefroy, was developed under the watchword of simpl...
Architecture firm
Ludwig Godefroy
Location
La Punta Zicatela, Puerto Escondido, Oaxaca, Mexico
Photography
Jaime Navarro
Principal architect
Ludwig Godefroy
Design team
Surreal Estate
Interior design
Daniel Cinta
Landscape
Gisela Kenigsberg and Daniel Cinta
Material
Concrete, steel, clay, and wood
Typology
Hospitality › Boutique Hotel
Karisma Shoker, an Architect from London, has been using the potential of the artificial intelligence (AI) after a trip to Mexico - swimming in the underground cenote caves, she imagines how it would feel to discover the entrance to Atlantis - myth or reality?
Project name
Portal to Undiscovered Atlantis
Architecture firm
Karisma Shoker
Tools used
Midjourney via Discord
Principal architect
Karisma Shoker
Visualization
Karisma Shoker
Typology
Future Architecture
LA 68 is a cultural center located in a restored building in Yucatan, Mexico. The project by FMT Estudio considers the architectural proposal, interiors, custom-made furniture, and lighting design.
Project name
LA 68 Cultural Center
Architecture firm
FMT Estudio
Location
Mérida, Yucatán, Mexico
Photography
Russell Andrade, Pedro Castro, Pim Schalkwijk
Principal architect
Zaida Briceño, Orlando Franco
Design team
Veronica Canto, Noemí Coral, Melanie Rejón
Interior design
FMT Estudio
Tools used
AutoCAD, Adope Photoshop, Adobe Lightroom
Construction
RQ Bauen: Luis Rodríguez, Erick Mex
Typology
Cultural > Center
Emperadora House is an incredible 9,000 square foot home located in Baja California, Mexico. Result of specific needs and requirements of the user, an imposing house with a great conceptual meaning for the whole family.
Project name
Emperadora House
Architecture firm
ORCA Design
Location
Baja California, México
Tools used
Autodesk Revit, Unreal Engine, Adobe Premiere Pro, Adobe Photoshop
Principal architect
Marcelo Ortega
Design team
Christian Ortega, Marcelo Ortega, José Ortega, Paula Zapata, Sebastián Rivadeneira, Deyna Basantes
Collaborators
Dolores Villacis
Visualization
ORCA Design
Typology
Residential › House

