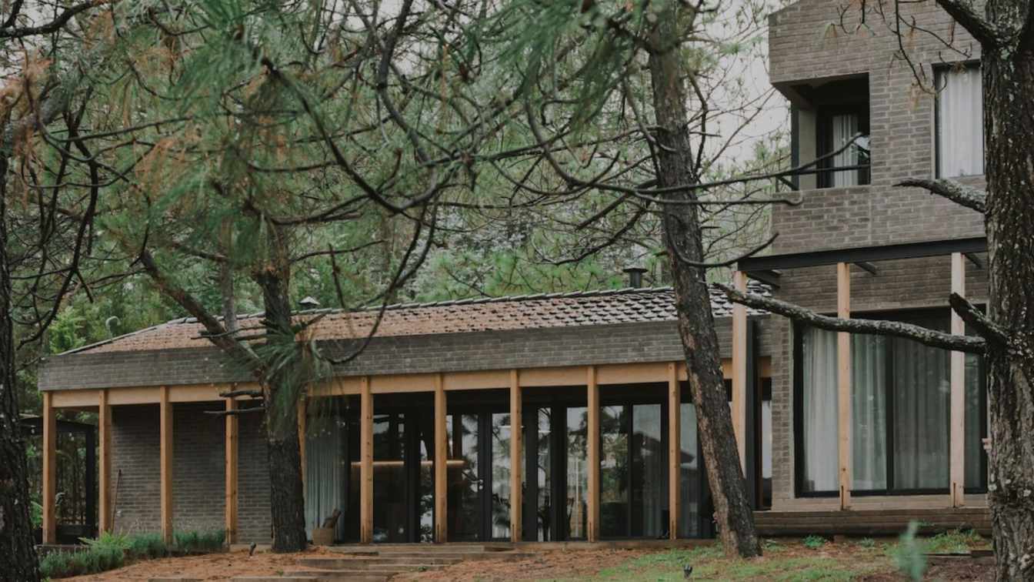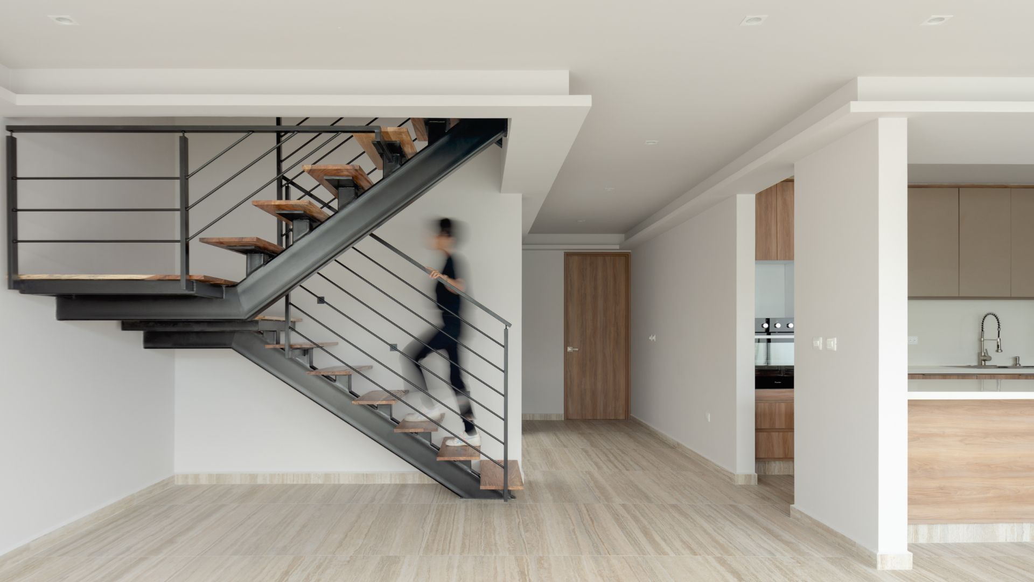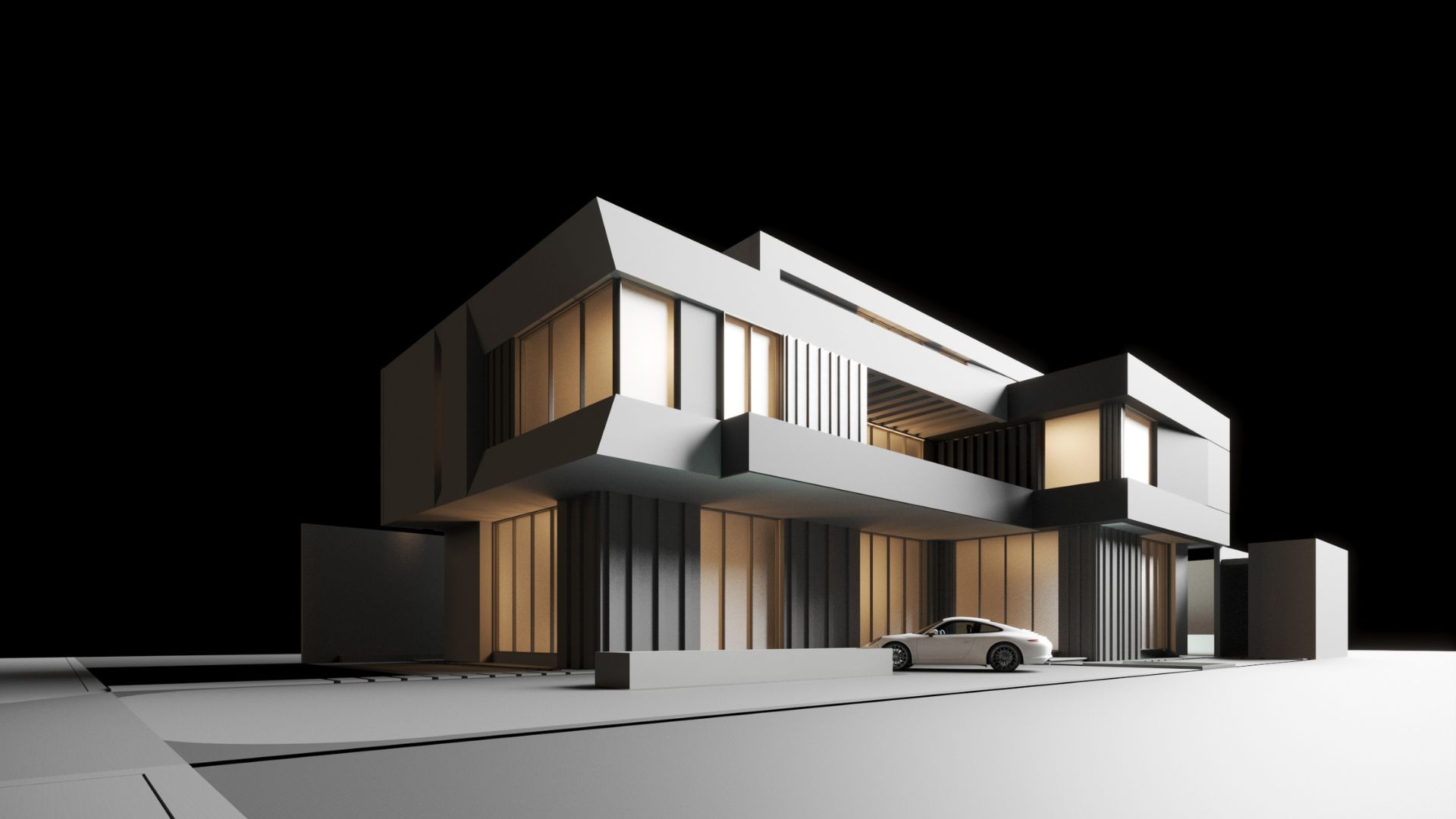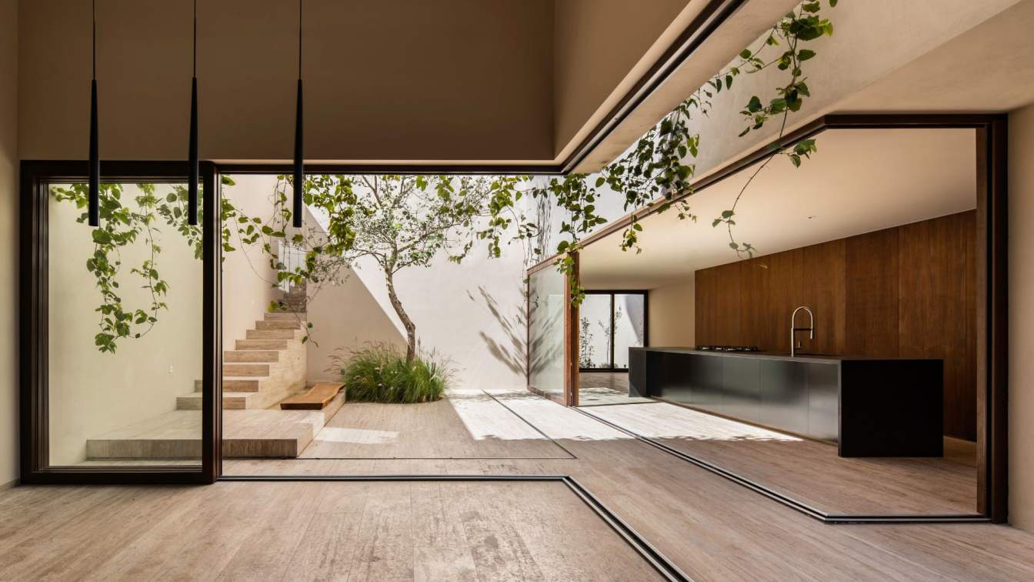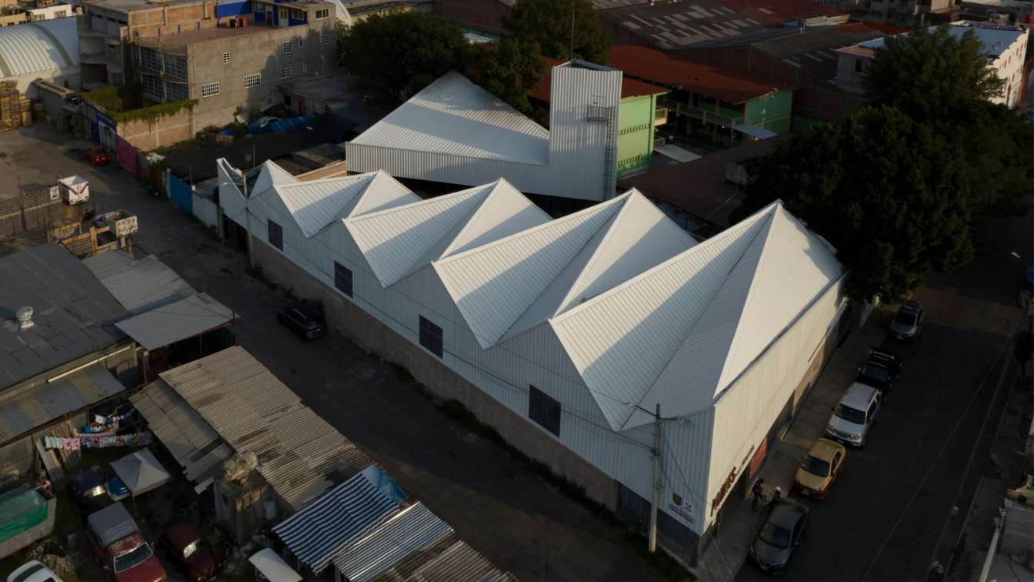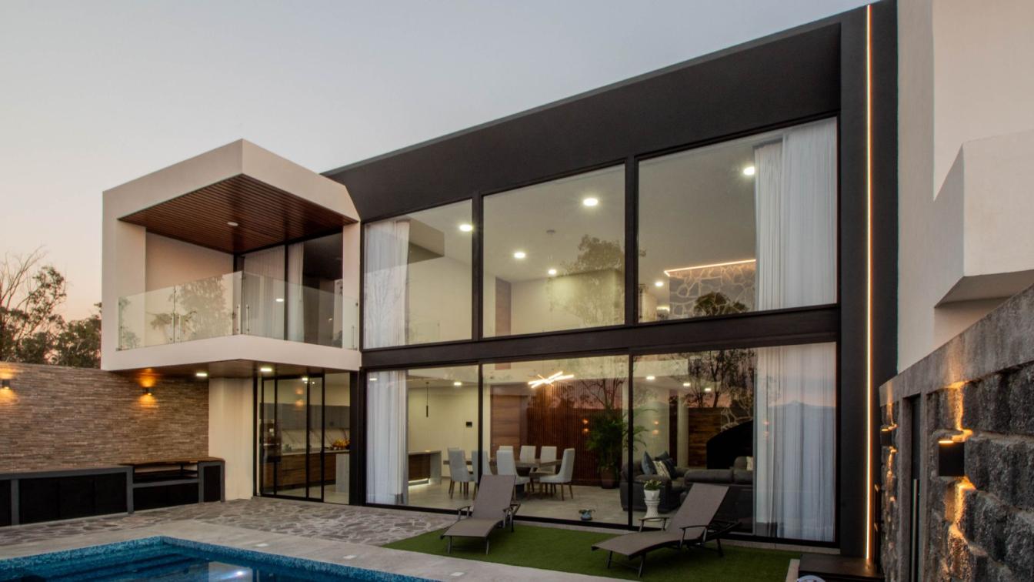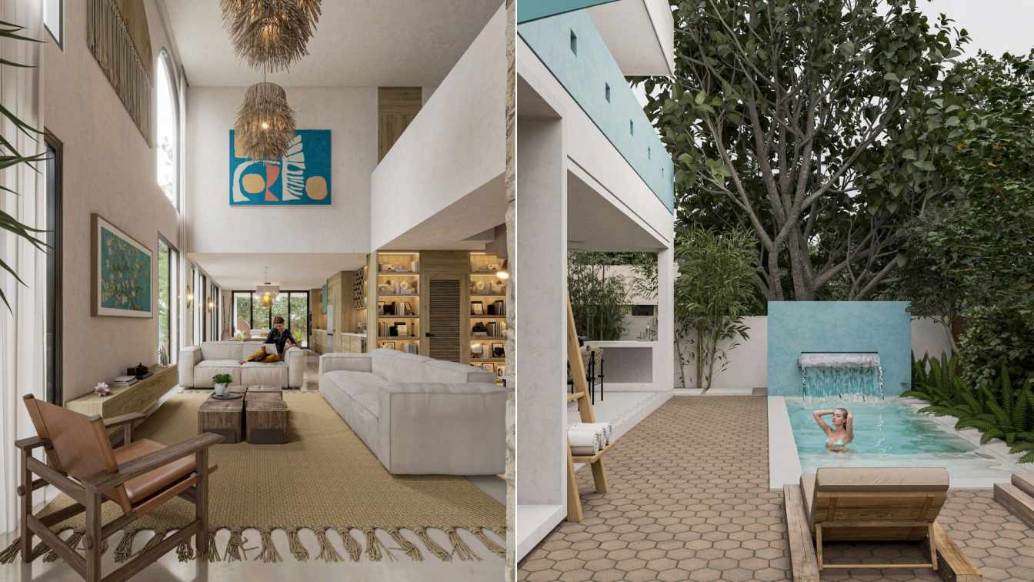This is a housing project located in Colonia Condesa, Mexico City designed by the Módica Ledezma office. It arose from an impulse to seek opportunities within real estate development that would allow flexibility to promote the search for a new typology of housing that responded to the needs of the context.
Project name
Antonio Sola
Architecture firm
Módica Ledezma
Location
Condesa, Mexico City, Mexico
Principal architect
Hector Modica, Carlos Ledezma
Collaborators
Alejandra Angeles, Ariadna Barrientos, Emmanuel Ortiz, Rogelio Ledezma
Construction
Modica Ledezma
Typology
Residential › House
Madí House emerged as part of a retirement plan where the main idea focused on creating a rest house to share with the family that had all the comforts to gradually inhabit it to become a retirement house. From this premise arises one of the first challenges in project programming, having this hybrid function.
Architecture firm
Doméstico Estudio
Location
Huasca de Ocampo, Hidalgo, Mexico
Principal architect
Carlos Nuñez, Fernanda Quintana, Guillem Villanueva, Elisa Herrera and Andrés Celorio
Construction
Doméstico Estudio
Material
Brick, concrete, glass, wood, steel
Typology
Residential › House
Situated on a 180 m² plot, within one of the fastest-growing residential developments in Puebla, Pino 9 stands out as a distinctive proposition in the real estate market. Its facade, characterized by three vertical axes, accentuates the volume of the two upper levels, resting upon a sturdy base of stone material
Architecture firm
BASALTO10VEINTIOCHO
Principal architect
Daniel González, Jorge Flores
Design team
Daniel González, Jorge Flores
Collaborators
Karen Perez
Structural engineer
Basalto 10 Veintiocho
Lighting
Daniel González, Jorge Flores
Supervision
Daniel González, Jorge Flores
Visualization
Karen Perez, Alberto Orea
Tools used
AutoCAD, SketchUp, V-ray, Adobe Photoshop
Construction
Basalto 10 Veintiocho
Material
Interceramic, Tenerife
Typology
Residential › House
Paramo Arquitectos: Villa 720 stands as a testament to architectural excellence and refined living in the heart of Qatar. Its design ethos seamlessly merges contemporary innovation with timeless sophistication, creating a residence that captivates both the eye and the soul.
Architecture firm
Paramo Arquitectos
Location
Al Wakrah, Qatar
Tools used
Autodesk 3ds Max, AutoCAD, Corona Renderer, Adobe Photoshop
Principal architect
Isaac Lozano
Design team
Isaac Lozano, Cristina Solorio, Omar Jimenez
Visualization
Paramo Arquitectos
Status
Under Construction
Typology
Residential › House
Sabino 10 is a residence that redefines its spatial boundaries on a narrow plot by maximizing its views. While it appears as a solid facade composed of three hermetic volumes from the outside, inside, this concept undergoes a complete transformation. The house visually expands, optimizing the plot area and offering a sense of unexpected spaciousnes...
Architecture firm
Editorial
Location
Zibatá, Querétaro, Mexico
Principal architect
Galileo Zuart, Santiago Martínez
Structural engineer
Andrés Casal
Tools used
AutoCAD, Adobe Photoshop, Adobe Illustrator
Material
Concrete, Wood, Marble
Typology
Residential › House
PILARES is an initiative for the creation of community spaces driven by the government of Mexico City. The main objective is to provide free educational and cultural infrastructure to marginalized areas, aiming to restore the social and urban fabric at a neighborhood level.
Project name
Pilares Quetzalcóatl
Location
Mexico City, Mexico
Photography
Sandra Pereznieto
Principal architect
Saidee Springall, José Castillo
Collaborators
Iván Cervantes, Facundo Savid, Gerardo Hernández, Valerio López
Structural engineer
Oscar Trejo
Environmental & MEP
Gilberto Jocirin
Landscape
Janisse Cruz, Anahí Toriz
Typology
Community Center
The casa copali residence is a project designed to offer a tranquil and comfortable environment as a single-family home, integrating elements of contemporary design with its rural surroundings.
Project name
Copali House
Architecture firm
Dehonor Arquitectos
Location
Morelia, Michoacán, Mexico
Photography
Cristian Nuñez
Principal architect
Cristian Roberto Nuñez Avila
Design team
Cristian Roberto Nuñez Avila
Collaborators
Roberto Nuñez Dehonor
Civil engineer
Roberto Nuñez Dehonor
Structural engineer
Roberto Nuñez Dehonor
Typology
Residential › House
Casa Bohemia emerges as an oasis of elegance and functionality in the heart of Miami, Florida, with architecture that blends Latin cultural richness with contemporary sophistication. This project, designed for a young couple with specific vision and demands, transcends conventions to offer a space that not only reflects their identity but also acco...
Project name
Casa Bohemia
Architecture firm
KAMA Taller de Arquitectura
Location
Miami, Florida, USA
Tools used
AutoCAD, SketchUp, Adobe Photoshop
Principal architect
Armando Aguilar, Kathia Garcia
Design team
KAMA Taller de Arquitectura
Collaborators
Chiro Tabby. •Photography: KAMA Taller de Arquitectura. • Design team: Kathia Garcia, Armando Aguilar. • Interior design: KAMA Taller de Arquitectura. • Landscape: KAMA Taller de Arquitectura. • Civil engineer: Horacio Garcia. • Structural engineer: Jose Balderrama. • Environmental & MEP engineering: Jose Balderrama. • Lighting: KAMA Taller de Arquitectura. • Construction: KAMA Taller de Arquitectura. • Supervision: KAMA Taller de Arquitectura. • Materials: Chukum, Concreto, Madera
Visualization
KAMA Taller de Arquitectura
Typology
Residential › House


