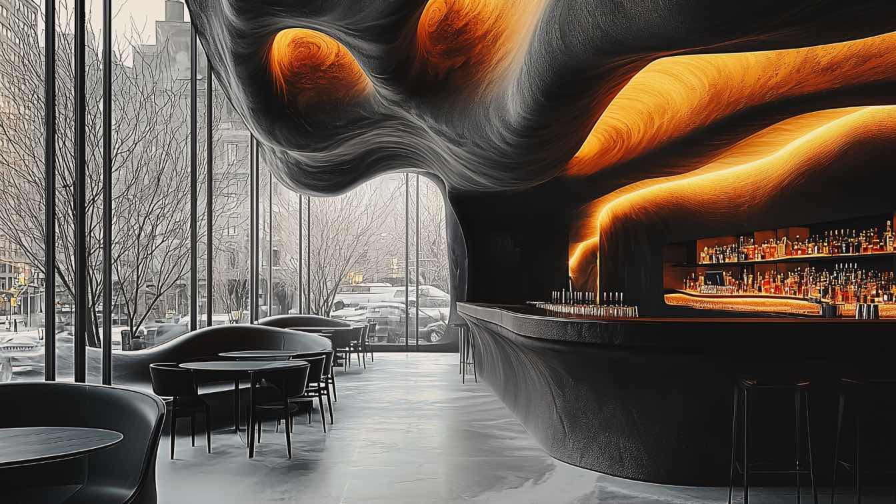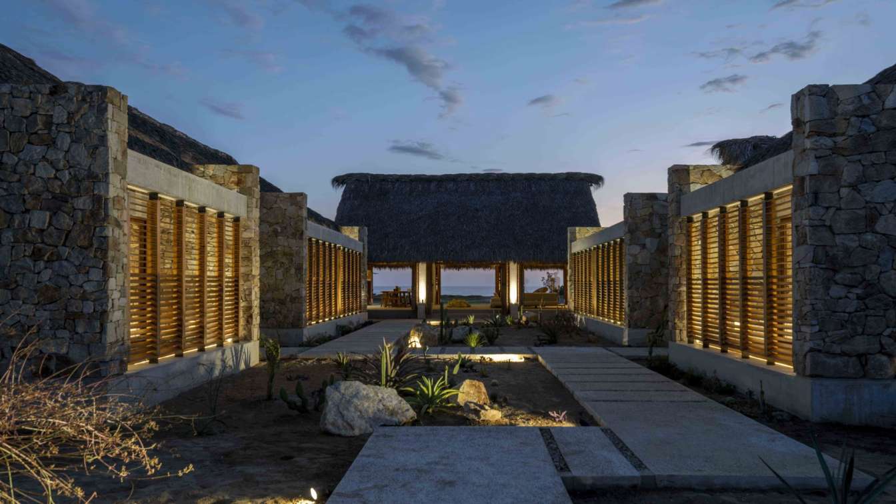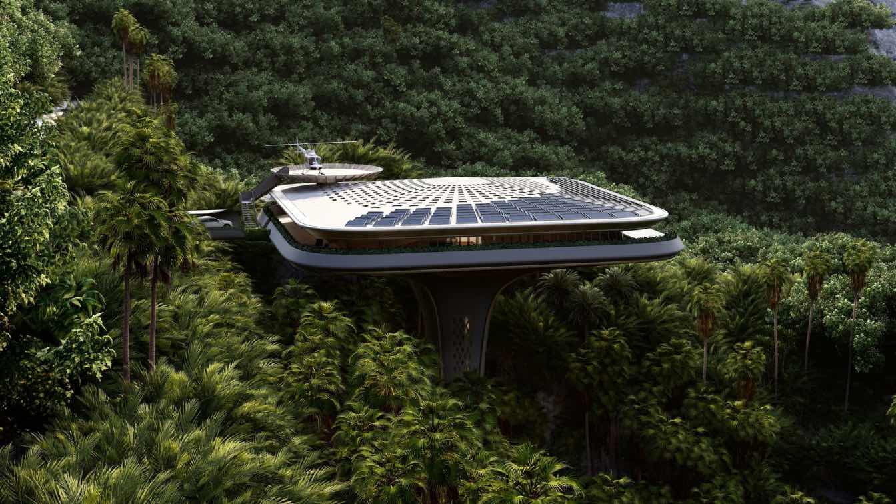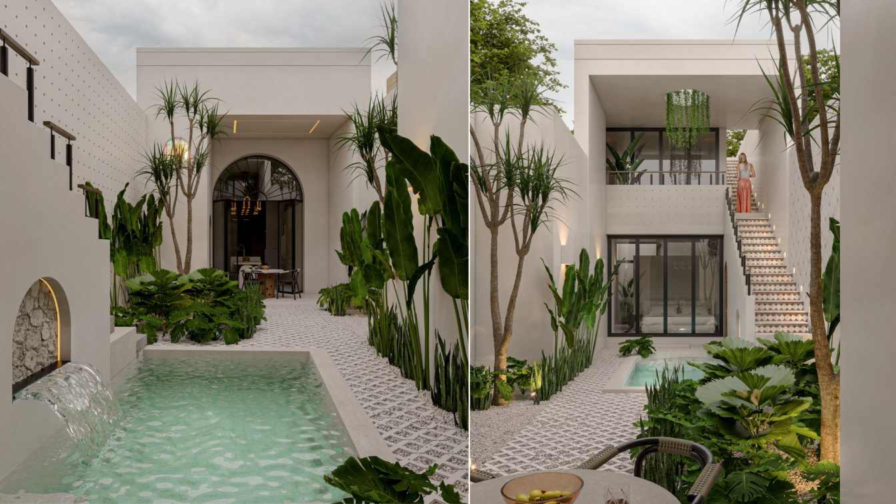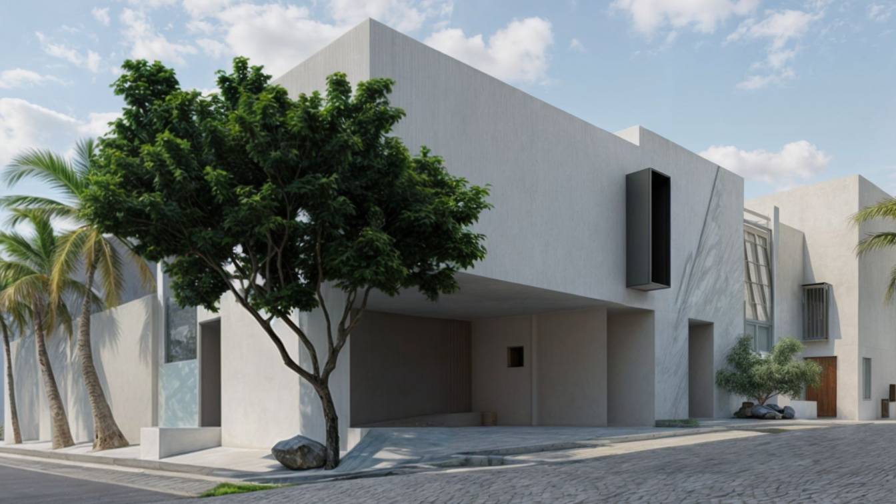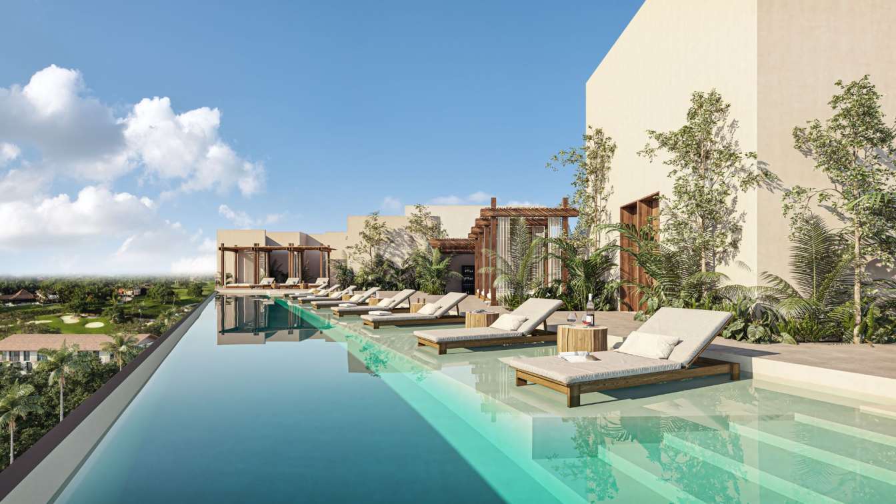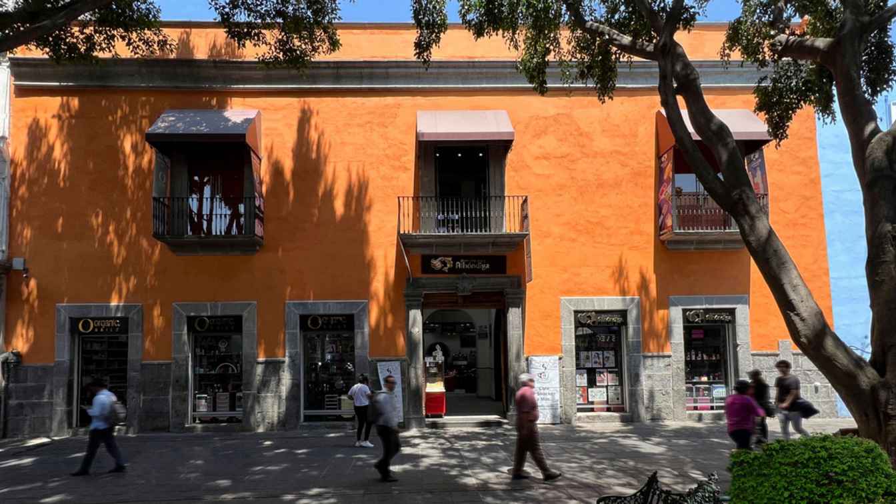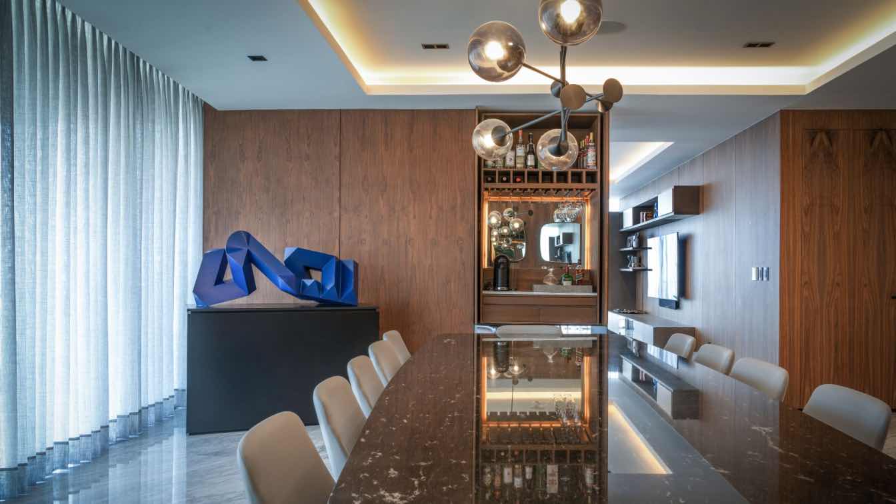This design not only represents a physical structure but also embodies a deep concept of connection between the tangible (the city, the streets) and the intangible (memory, absence, what is not present in visible matter).
Project name
ELA (Emotional Layout Architecture) - Prototype
Architecture firm
GAM Design
Location
Mexico City, Mexico
Tools used
Midjourney, Runaway (video), Adobe Photoshop, Luminarneo, Davinci (video)
Principal architect
Marco Arredondo
Visualization
Marco Arredondo
Typology
Futuristic Architecture
The intention of this project is deeply rooted in the understanding of the site as an opportunity to create a sense of place. The house is not perceived as an imposed object but as a tool to uncover the natural events and manifestations specific to the context. The placement of the modules sets a high priority on the disposition of outdoor areas.
Architecture firm
MATERIA + Gustavo Carmona
Location
Puerto Escondido, Oaxaca, Mexico
Photography
Jaime Navarro
Collaborators
Karla Uribe, Gustavo Xoxotla, Teresa Berumen, Rodrigo Pérez, Jovana Grujevska, Sol Fernández, Isabel Pacheco
Landscape
Gustavo Carmona + Diáspora (Magaly Martínez, Luis Muñoz)
Lighting
Gustavo Carmona, Juan Carlos Stefanoni
Construction
Juan Carlos Stefanoni
Material
Stone, concrete, glass, wood, brick
Typology
Residential › House
This innovative floating house features a striking vertical design that maximizes its compact footprint while offering a sophisticated living experience. Its design elegantly integrates modern technology and sustainable practices, showcasing a harmonious blend of functionality and aesthetics.
Project name
Floating Villa
Architecture firm
GAS Architectures
Tools used
Rhinoceros 3D, Grasshopper, Adobe Photoshop, After Effects
Principal architect
Germán Sandoval
Design team
Germán Sandoval
Visualization
GAS Architectures
Typology
Residential › House
Casa Santiaguito is a renovation project located in the iconic Santiago neighborhood, in the heart of Mérida, Yucatán. Situated on one of the main streets, this residence was designed for a couple, with the goal of creating a space of rest and tranquility for the rest of their lives. The project emerged from the transformation of an old commercial...
Project name
Casa Santiaguito
Architecture firm
KAMA Taller de Arquitectura
Location
Merida, Yucatan, Mexico
Tools used
AutoCAD, SketchUp, Photoshop
Principal architect
Kathia Garcia, Armando Aguilar
Design team
Kathia Garcia, Armando Aguilar
Collaborators
Landscape: KAMA Taller de Arquitectura • Civil engineer: Constructora Orrisa • Structural engineer: Constructora Orrisa • Lighting: Constructora Orrisa • Construction: Constructora Orrisa • Supervision: KAMA Taller de Arquitectura
Visualization
KAMA Taller de Arquitectura
Typology
Residential › House
Casa Papua emerges as an innovative architectural proposal, where minimalism and the synergy between the duality of spaces are the fundamental pillars of the design. Inspired by the philosophy of Yin and Yang, our goal is to create a harmonious environment that reflects the balance between opposite elements.
Architecture firm
Experimentarq
Tools used
3Ds Max, ArchiCAD, Unreal, Vray
Principal architect
Yeisuan Ramirez Negrete
Design team
Experimentarq
Visualization
Experimentarq
Typology
Residential › House
Nima Bay is a residential and commercial development located in Marina Vallarta. The project consists of 3 phases to be developed, Phase 1 has 7 apartment towers of ten levels each and the Nima Shops commercial area, all the apartments have spectacular views of the Marina, the Sierra Madre and the Golf Course.
Project name
Nima Bay Phase II
Architecture firm
Central de Arquitectura
Location
Paseo De La Marina 121, Puerto Vallarta, Jalisco, Mexico
Principal architect
Moises Ison, Jose Sanchez
Design team
Central de Arquitectura
Collaborators
Structural Engineer: Aguilar Ingenieros; Environmental & Mep: Cam - Clima Artificial De Mexico, Tip Support
Status
Under Construction
Typology
Residential › Apartment
The Restoration project is an outstanding example of preserving and giving life to our valuable Heritage. The mansion located in the heart of the Historic Center of Puebla and cataloged by the INAH gives us rules and laws that we respect with great responsibility.
Project name
Casona 5 Mayo
Architecture firm
Experimentarq
Photography
Experimentarq
Principal architect
J Juan G Ramirez Fierro, Yeisuan Ramirez Negrete
Design team
Experimentarq
Interior design
Experimentarq
Civil engineer
Marco Antonio Gonzales Y Gonzales
Structural engineer
Marco Antonio Gonzales Y Gonzales
Environmental & MEP
Experimentarq
Visualization
Experimentarq
Tools used
AutoCAD, ArchiCAD, Revit, Autodesk 3ds Max
Typology
Installation › Cultural Architecture, Renovation and conservation of monuments
Concepto Taller de Arquitectura: Project that was fully developed: from the description of the client's needs to its full operation for living in it.Responding to the user's requirements with the architectural proposal; it was possible to generate subtly contrasting spaces between wood and marble.
Project name
HR Apartment
Architecture firm
Concepto Taller de Arquitectura
Location
Vidalta Residential Altaire Tower II, Lomas del Chamizal, Cuajimalpa de Morelos, Mexico
Photography
Jaime Navarro
Design team
Karen Goldberg, Marco Avila, Abraham Torres
Environmental & MEP engineering
Typology
Residential › Apartment

