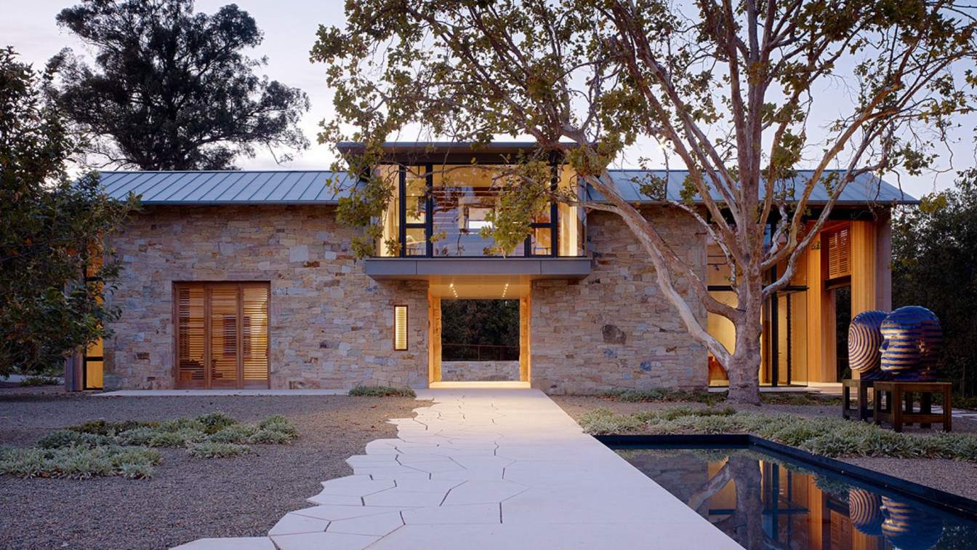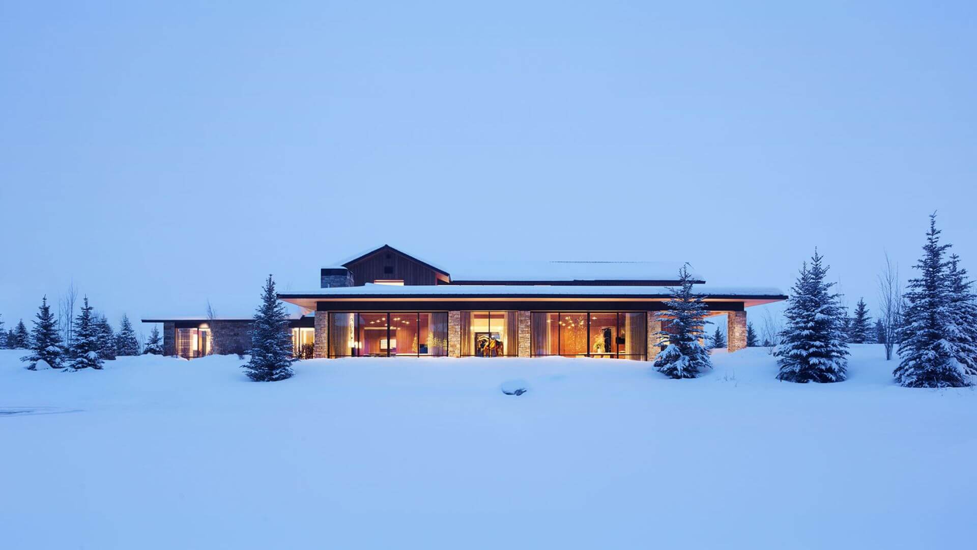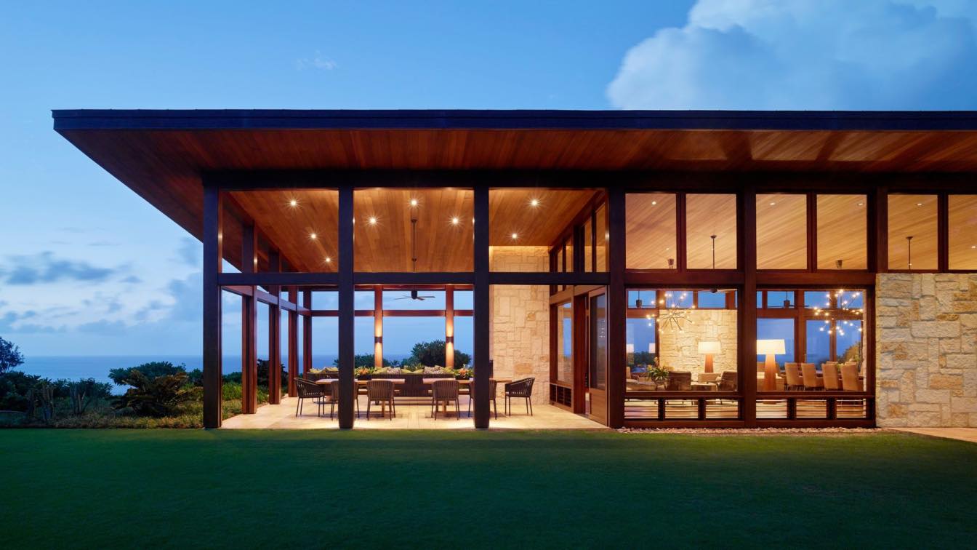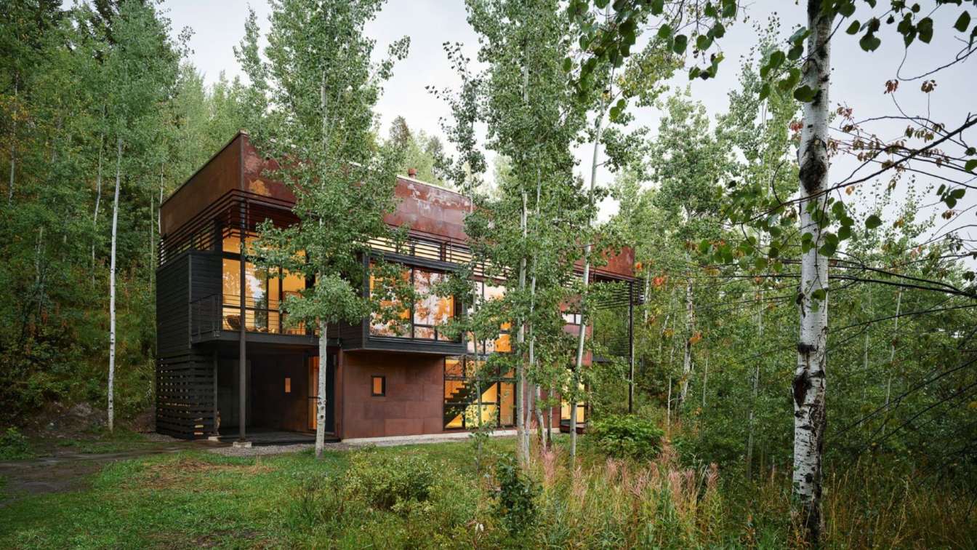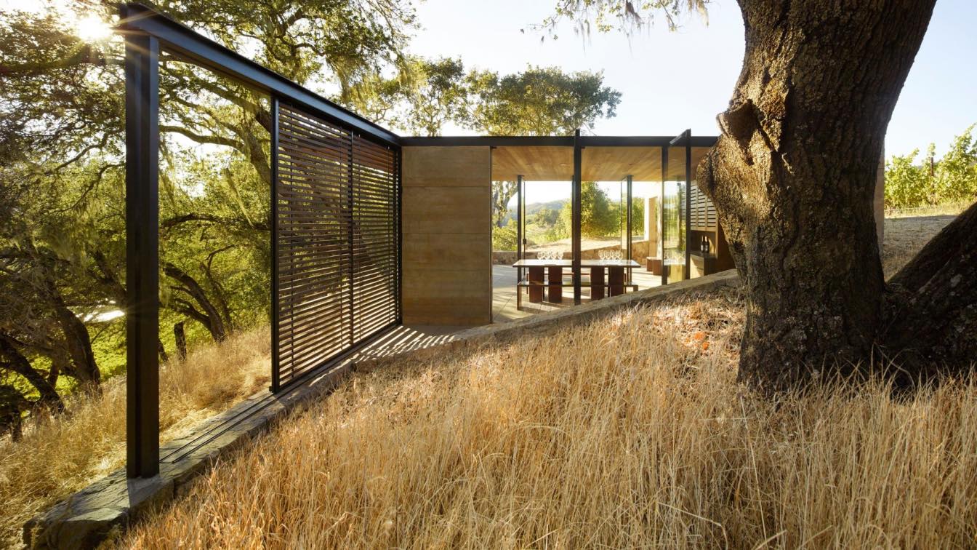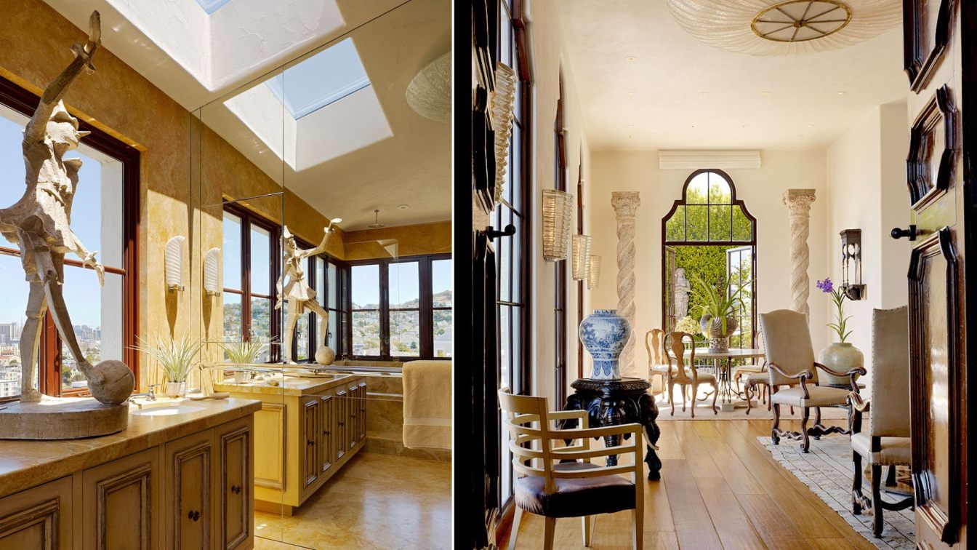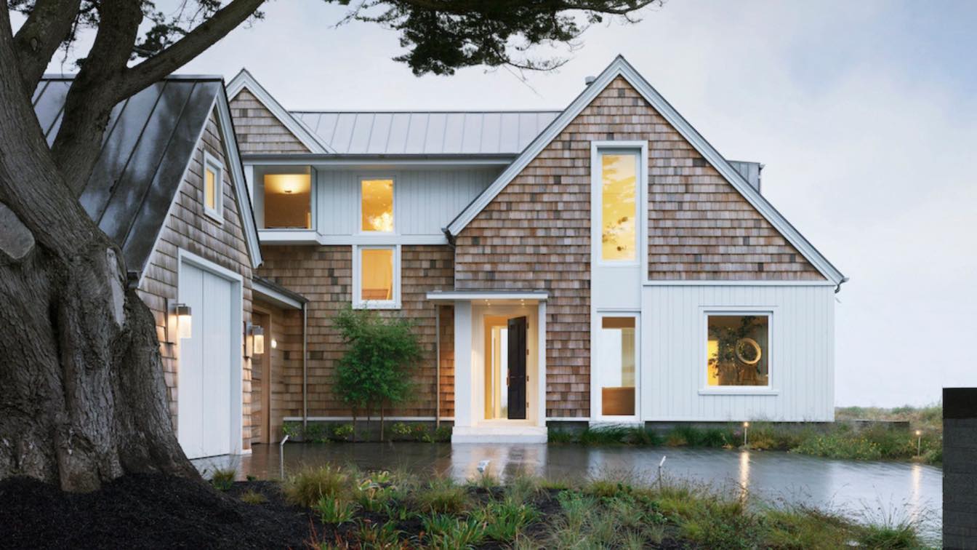The organizing concept for this project began as an exploration of separate buildings arranged to create a variety of complementary indoor and outdoor living experiences. Given the rural context of the town of Woodside, regional agrarian compounds and iconic forms were referenced for inspiration, as well as functionality.
Project name
Mountain Wood
Architecture firm
Walker Warner Architects
Location
Woodside, California, USA
Photography
Matthew Millman
Principal architect
Greg Warner
Design team
Senior Project Manager: David Shutt. Architectural Staff: Michael Boes, Klara Kevane, Basak Cakici, Laurie Matthews, Sandrine Carmantrand
Interior design
Shawback Design Associates
Landscape
Lutsko Associates
Construction
Chesler Construction
Material
Brick, concrete, glass, wood, stone
Typology
Residential › House
Inspired by Swiss mountain chalets and rooted in the vernacular form and materialityof the American Mountain West, Four Pines is a retreat for a Chicago-based family. The 9,090-square foot, seven-bedroom, seven-and-a-half-bathroom home capitalizes on Jackson Hole’s natural environmentwhile providing ample space for family and guests. The house is d...
Architecture firm
CLB Architects
Location
Teton Village, Wyoming, USA
Photography
Matthew Millman (Winter), Kevin Scott (Summer)
Principal architect
Andy Ankeny, John Carney
Design team
Andy Ankeny, Principal. John Carney, Principal. Brent Sikora, Project Manager - Project Coordinator
Collaborators
Mountain High Woodworks (Millwork Fabrication)
Interior design
Soucie Horner
Civil engineer
Nelson Engineering - Dave Dufault
Structural engineer
KL+A - Rachel Harper
Environmental & MEP
Mechanical Engineer: Melvin Engineering - John Melvin. Electrical Engineer: Helius Lighting Group - Paul Hixson. Geotechnical Engineer: Womack / Jorgenson Engineering - Ray Womack
Landscape
Hershberger Design - Mark Hershberger
Lighting
Helius Lighting Group - Paul Hixson
Construction
OnSite Management - Mark Pollard
Typology
Residential › House
Located on Kauai, also known as “The Garden Isle,” the Kalihiwai Pavilion is the latest architectural addition to a 14-acre coastal property, perched on a scenic bluff overlooking the Pacific Ocean and surrounding mountains. The multi-purpose pavilion was envisioned to be a flexible gathering space where the homeowners.
Project name
Kalihiwai Pavilion
Architecture firm
Walker Warner Architects
Location
Kauai, Hawaii, USA
Photography
Matthew Millman
Principal architect
Greg Warner, Principal
Design team
Greg Warner, Principal. Clark Sather, Senior Associate. Amadeo Bennetta, Project Manager
Interior design
Philpotts Interiors
Landscape
Dan Pearson Studio
Construction
R.S. Weir General Contracting
Typology
Residential › House, Pavilion
Evolving as deliberately as the forest which surrounds it, the Paintbrush Residence stands as testament to the longevity of thoughtful design. Situated in a dappled Aspen grove outside Jackson, Wyoming, the treehouse-like project reorients the occupant to their place in nature, bringing them into a closer, more intimate cohabitation. Under CLB’s ca...
Project name
Paintbrush Residence
Architecture firm
CLB Architects
Location
Jackson, Wyoming, USA
Photography
Matthew Millman
Design team
Eric Logan, Sarah Kennedy, Maria James, Halie Dedering
Interior design
CLB Architects
Lighting
Helius Lighting Group
Construction
Leo's Construction
Material
Concrete, Wood, Glass, Steel
Typology
Residential › House
The pavilions are a series of independent 250-square-foot structures, each of the three pavilions is designed to provide an immersive, privately hosted wine-tasting experience in the landscape. As modest additions to an established 280-acre winery estate in Napa Valley, each pavilion reflects the founder’s desire for architecture that will harmoniz...
Project name
Quintessa Pavilions
Architecture firm
Walker Warner Architects
Location
Napa Valley, California, USA
Photography
Matthew Millman
Principal architect
Greg Warner, Mike McCabe
Design team
Kevin Casey, Mike McCabe, Greg Warner
Collaborators
Arc Wood & Timbers (wood), Napa Valley Cast Stone (pavers)
Interior design
Maca Huneeus Design
Civil engineer
Applied Civil Engineering
Structural engineer
Daedalus Structural Engineering
Landscape
Lutsko Associates
Lighting
McEwen Lighting Studio
Construction
Cello & Maudru Construction
Material
Wood, Concrete, Metal
Typology
Cultural › Pavilion
This Andalusia-inspired home was designed for a former antiques dealer and connoisseur of the arts—an aerie retreat featuring lush terraces and gracious rooms. Here, space, art, objets d’art, and antique furnishings conspire to create a highly personal expression of home. The design leverages the particularly narrow site (25-foot-wide-by-110-foot-d...
Project name
Dolores Heights Residence
Architecture firm
Richard Beard Architects
Location
San Francisco, California
Photography
Matthew Millman
Principal architect
Richard Beard
Collaborators
Veverka Architects (Architect of Record)
Landscape
Suzman Design Associates
Material
Brick, concrete, glass, wood, stone
Typology
Residential › House
There’s something singularly magical about the northern California coast, where wildflower-laden bluffs meet the churning pacific and gray whales seasonally leap from the waves. This landscape was like a siren call to a couple, both Massachusetts natives, who craved a return to life by the ocean.
Project name
Coastal Retreat
Architecture firm
Walker Warner Architects
Location
Northern California Coast, USA
Photography
Matthew Millman
Principal architect
Brooks Walker
Design team
Senior Project Managers: Anne Griffes, David Shutt. Architectural Staff: Rob Campodonico, Brennan Stevenson, Andy Lin, Boyce Postma
Interior design
Kristi Will Design
Structural engineer
Daedalus
Landscape
Lutsko Associates
Construction
Matarozzi Pelsinger Builders
Material
Wood, whitewashed paneling, soft gray plaster, stone, white granite
Typology
Residential › House
The Lone Pine compound is set at the base of the Teton Range in a resort development at the edge of an open valley. Sited to take advantage of open spaces and view sheds, the house is oriented to screen neighboring structures while capitalizing on near views of the adjacent ski resort and surrounding mountain ranges.
Architecture firm
CLB Architects
Location
Teton Village, Wyoming, USA
Photography
Matthew Millman
Principal architect
Eric Logan
Design team
Eric Logan, AIA, Principal. Sam Ankeny, AIA, Project Manager. Sarah Kennedy, Interior Designer. Jaye Infanger, Interior Designer
Interior design
CLB Architects with Pepe Lopez Design, Inc. (living/dining room)
Civil engineer
Nelson Engineering
Structural engineer
KL&A, Inc.
Environmental & MEP
Mechanical Engineer: Energy 1; Electrical Engineer: Helius Lighting Group
Landscape
Hershberger Design
Lighting
Helius Lighting Group
Construction
Ankeny Construction Management
Material
Brick, concrete, glass, wood, stone
Typology
Residential › House

