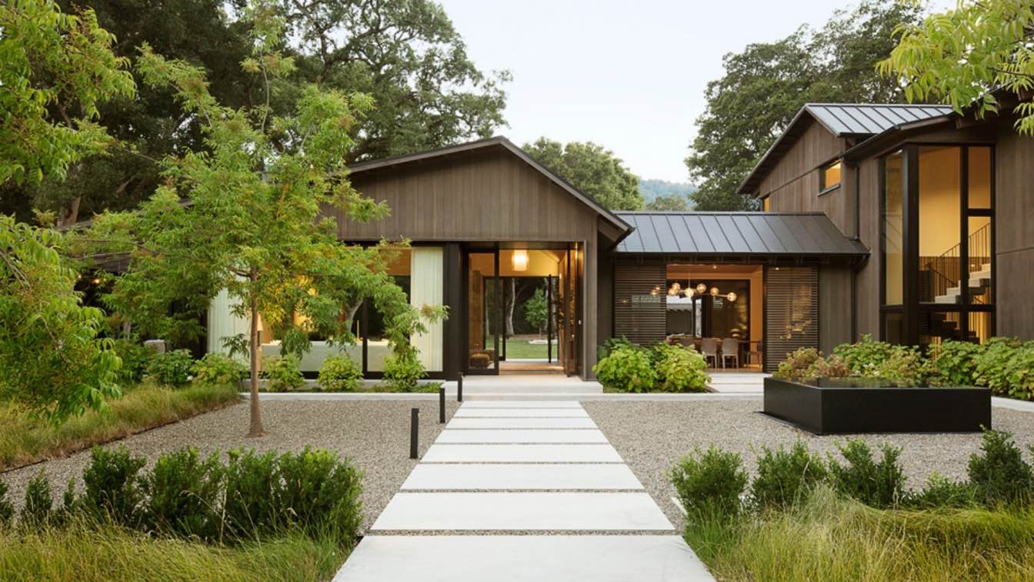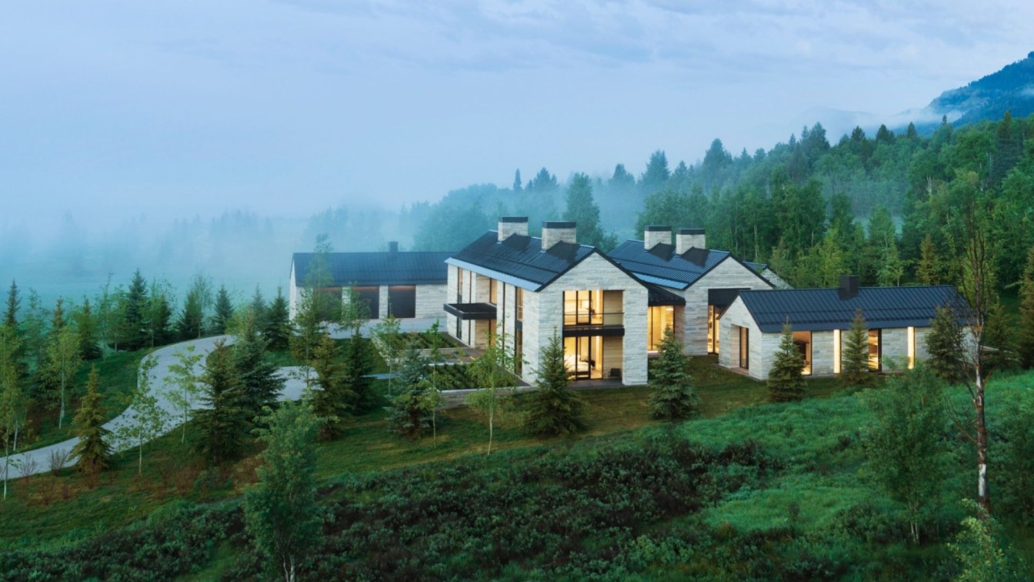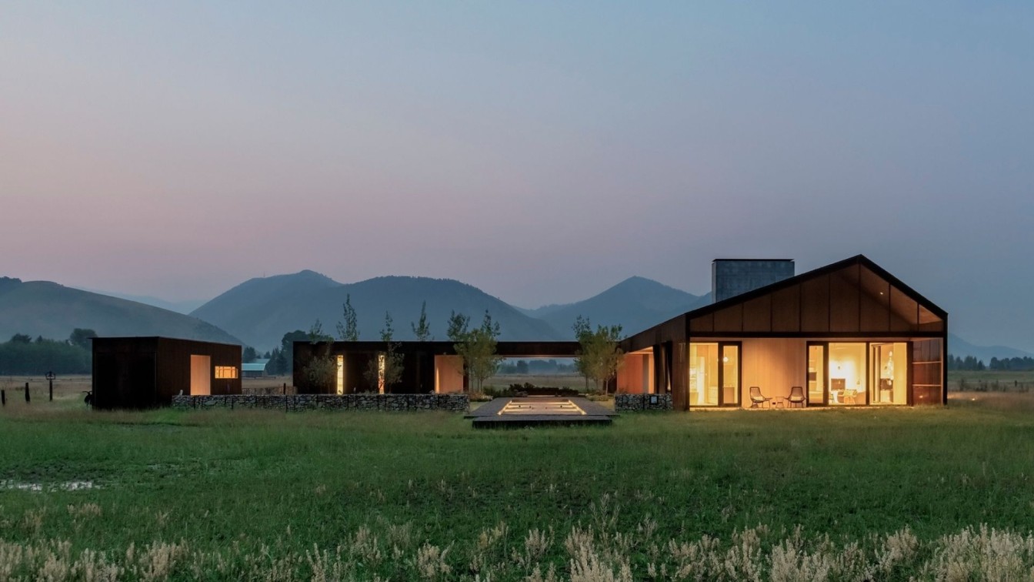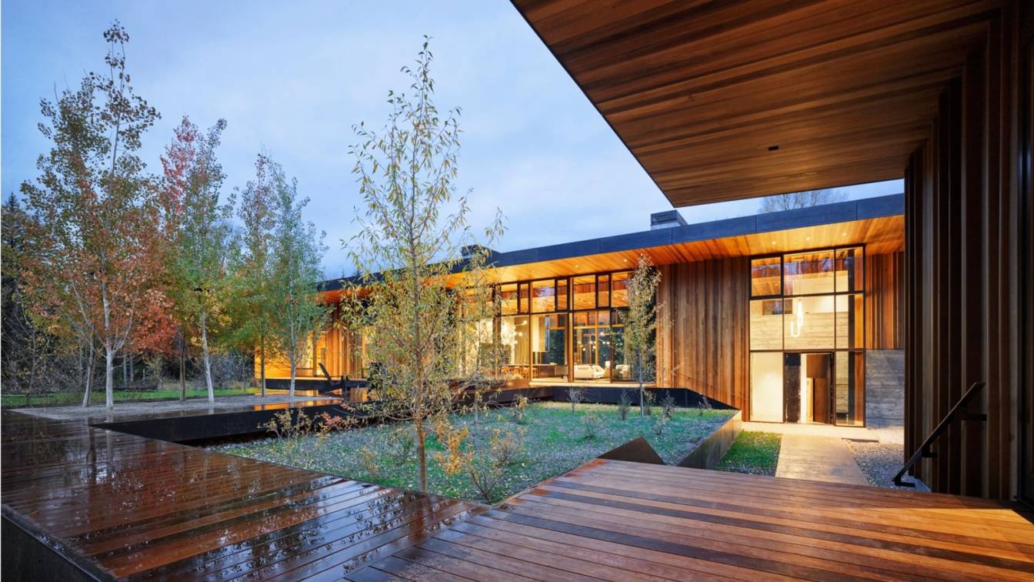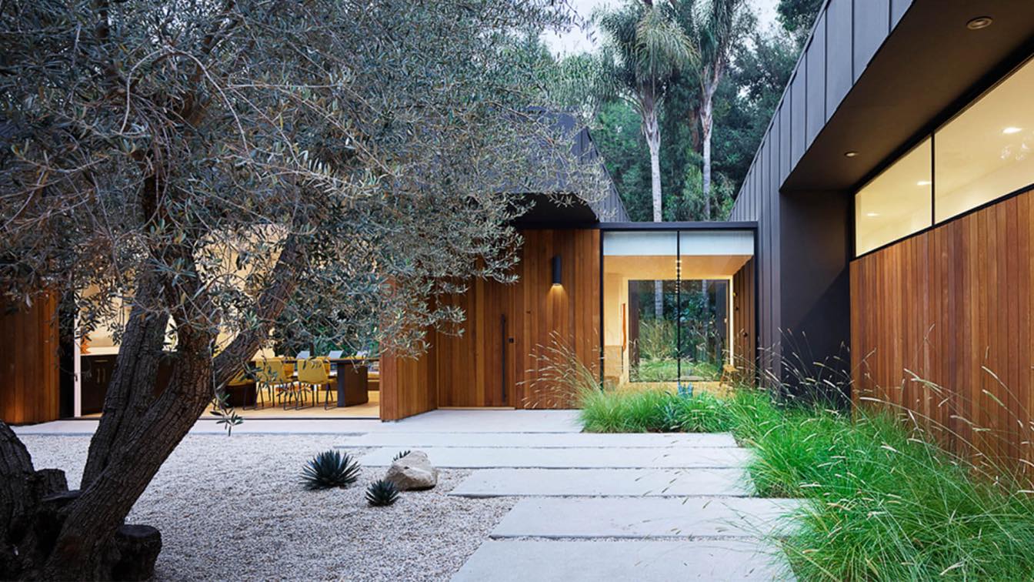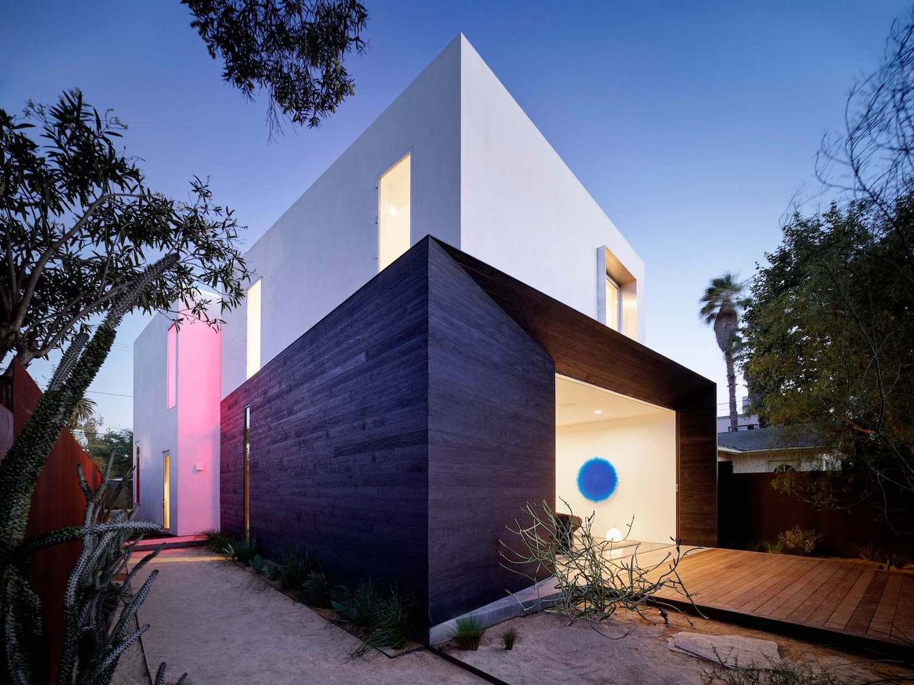The Queen’s Lane Pavilion is the fifth project that CLB Architects has designed for one family on the same property over a 25-year period. The compound of buildings represents the evolution of the family’s developing design aesthetic from the first structure, a traditional log home, to the most recent, a steel and glass pavilion.
Project name
Queen’s Lane Pavilion
Architecture firm
CLB Architects
Location
Jackson, Wyoming, USA
Photography
Matthew Millman
Design team
Eric Logan, AIA, Principal. Leo Naegele, Project Manager
Interior design
Kitchell Brusnighan Interior Design
Civil engineer
Nelson Engineering
Structural engineer
KL&A, Inc.
Environmental & MEP
Mechanical Engineer: Energy 1
Lighting
Helius Lighting Group
Construction
Kurt Wimberg Construction
Typology
Residential › House
This 1950s-era house was long in need of an upgrade and expansion to capitalize on otherwise ‘good bones’ and to satisfy the needs of a family with young children. A kitchen remodel was the first problem to tackle.
Architecture firm
Buttrick Projects Architecture + Design
Location
Berkeley, California, USA
Photography
Cesar Rubio, Matthew Millman (Kitchen), Buttrick Projects A+D (Stair window)
Interior design
Buttrick Projects Architecture + Design
Built area
Size of Current House: 2,392 ft2 (House) + 439 ft2 (Garage) = 2,831 ft2 (Total)
Structural engineer
IDA Structural Engineers
Landscape
Envision Landscape Studio
Construction
Jetton Construction, Inc.
Typology
Residential › House
Located in a magnificent, park-like setting filled with mature, 80-foot-tall oak trees, this residence meets the clients’ desire for a family home that is casual, stylish, functional, and adaptable. Flexible indoor and outdoor spaces allow for the use and enjoyment of the site in its entirety, both house and grounds.
Project name
Oak Woodland Residence
Architecture firm
Walker Warner Architects
Location
San Francisco Bay Area, California, USA
Photography
Matthew Millman Photography
Design team
Mike McCabe, Lead Principal; Greg Warner, Principal; John Pierson, Senior Project Manager; Rob Campodonico, Job Captain
Interior design
ODADA , David Oldroyd (ODADA project team)
Lighting
Eric Johnson Associates
Construction
Redhorse Constructors
Material
Wood, Concrete, Stone, Glass, Metal
Typology
Residential › House
Five Shadows, located on a prime site at the base of the Teton Mountain Range, belies the density of the surrounding area. Sited at the western boundary of a development, the project lives in the fringes of a meadow near an aspen and conifer forest that cascades down from the summit of Rendezvous Peak.
Project name
Five Shadows
Architecture firm
CLB Architects
Location
Teton Village, Wyoming, USA
Photography
Matthew Millman
Principal architect
Eric Logan, Andy Ankeny
Design team
Eric Logan, AIA, Principal. Andy Ankeny, AIA, Principal. Sam Ankeny, AIA, Associate
Interior design
Philip Nimmo
Civil engineer
Nelson Engineering
Structural engineer
KL&A, Inc.
Environmental & MEP
JM Engineering (Mechanical Engineer), Helius Lighting Group (Electrical Engineer)
Landscape
Hershberger Design
Typology
Residential › House
CLB Architects has recently completed Dogtrot, a new residence in Jackson, Wyoming. Dogtrot is sited at the center of a quiet 18-acre meadow with panoramic views of the surrounding ranchlands, foothills, and mountains, notably Mount Glory, the distinctive southernmost peak of the Teton Range. Its design is inspired by the separate but connected for...
Project name
Dogtrot House
Architecture firm
CLB Architects
Location
Jackson, Wyoming, USA
Photography
Audrey Hall (summer views), Matthew Millman (winter views)
Design team
Kevin Burke, AIA, Principal. Bryan James, AIA, Project Manager. Libby Erker, Interiors
Collaborators
Teton Geotechnical (Geotechnical Engineer)
Interior design
CLB Architects (with client)
Civil engineer
Agrostis Inc.
Environmental & MEP
JM Engineering (Mechanical Engineer), Helius Lighting Group (Electrical Engineer)
Lighting
Helius Lighting Group
Construction
Matarozzi Pelsinger
Material
Exterior: clad in oxidized corrugated and perforated steel and Siberian larch; Interior: Steel, Glass and Concrete
Client
ithheld at Owners’ Request
Typology
Residential › House
Riverbend is a family retreat located on the east bank of the Snake River adjacent to Grand Teton National Park. The house nestles against the river, which forms the north and west perimeter of an 18-acre wooded property that features dramatic mountain views to the north through a veil of cottonwood trees. A careful study of the relationship betwee...
Project name
Riverbend Residence
Architecture firm
CLB Architects
Location
Jackson, Wyoming, USA
Photography
Matthew Millman (fall), Tom Harris (winter)
Principal architect
Eric Logan, Kevin Burke, Bryan James
Design team
Eric Logan, AIA, Principal. Kevin Burke, AIA, Principal. Bryan James, AIA, Project Manager. Leo Naegele, Project Coordinator. Libby Erker, Interiors
Interior design
CLB Architects
Civil engineer
Nelson Engineering
Structural engineer
KL&A, Inc.
Environmental & MEP
JM Engineers PLLC (Mechanical Engineer), Helius Lighting Group (Electrical Engineer), Jorgensen Geotechnical, LLC (Geotechnical Engineer)
Landscape
Hershberger Design
Lighting
Helius Lighting Group
Construction
Peak Builders
Typology
Residential › House
Assembledge+: Composed of three pavilions connected by a series of glass hallways, the single-story residence seeks to create a residential oasis in the heart of Los Angeles. The Western Red Cedar lined guest house/garage pavilion establishes a datum line that carves and connects the two larger volumes of the living and sleeping pavilions, comprise...
Project name
Laurel Hills Residence
Architecture firm
Assembledge+
Location
Studio City, Los Angeles, California, United States
Photography
Matthew Millman
Principal architect
David Thompson
Design team
David Thompson (Principal-in-Charge), Gregory Marin (Project Manager), Raul Aguilera (Project Architect), Can Jiang
Interior design
Susan Mitnick Design Studio
Structural engineer
CM Peck
Landscape
Fiore Landscape Design
Material
Wood, steel, concrete, glass
Typology
Residential › House
Spectral Bridge House is a collaborative project between architecture firm EYRC Architects, and light and space artist, Johannes Girardoni, located in Venice, California.
Project name
Spectral Bridge House
Architecture firm
EYRC Architects
Location
Venice, California, United States
Photography
Matthew Millman
Collaborators
Johannes Girardoni
Typology
Residential › House

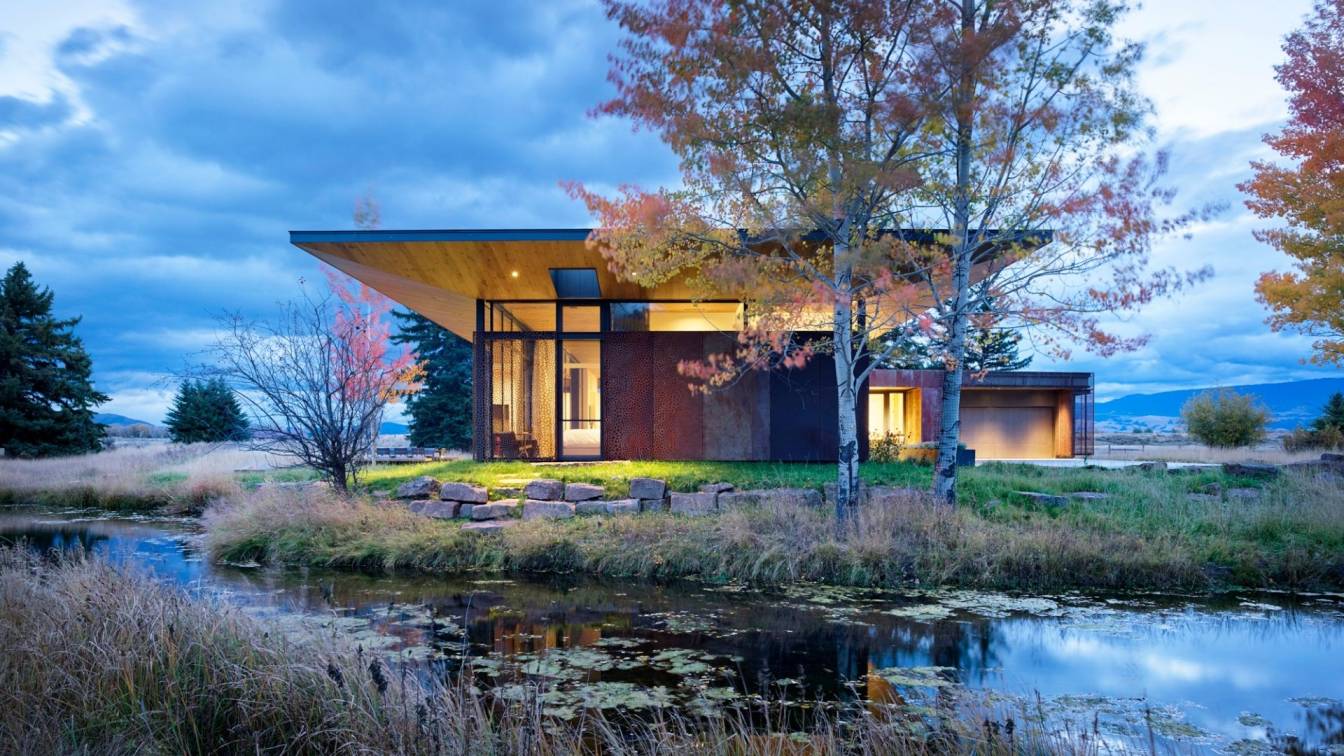
-(1).jpg)
