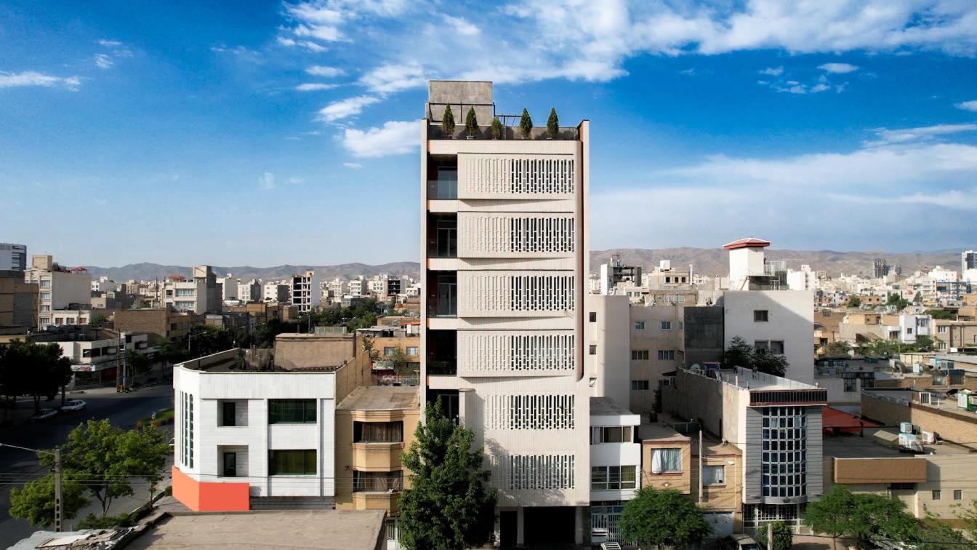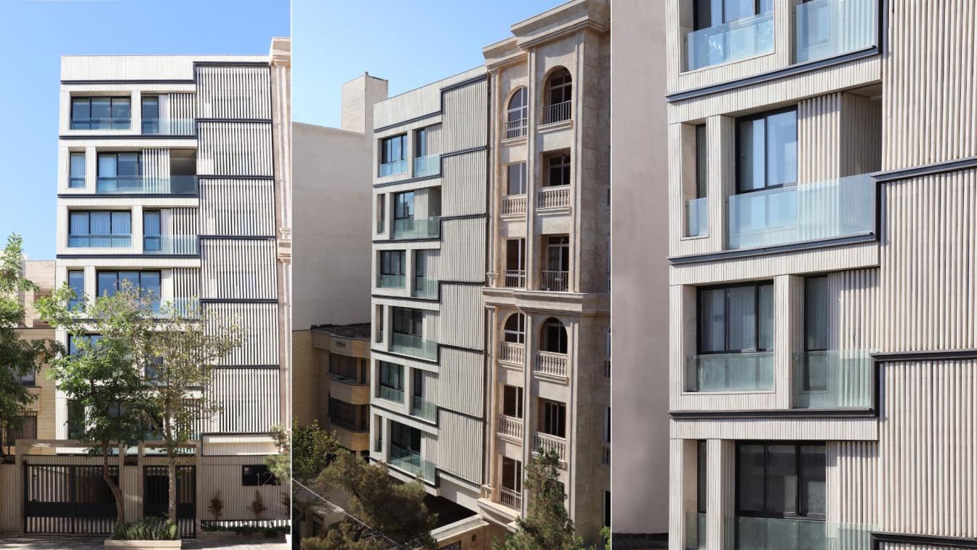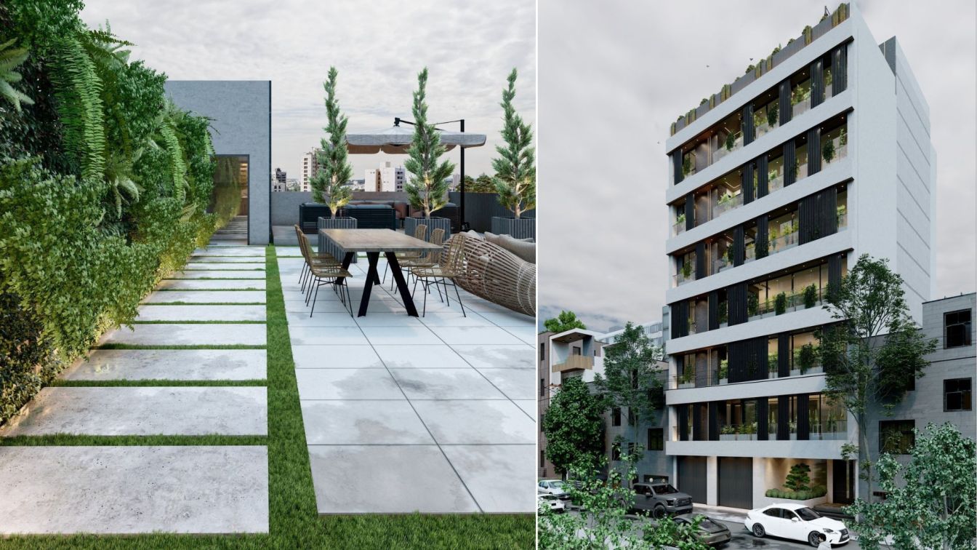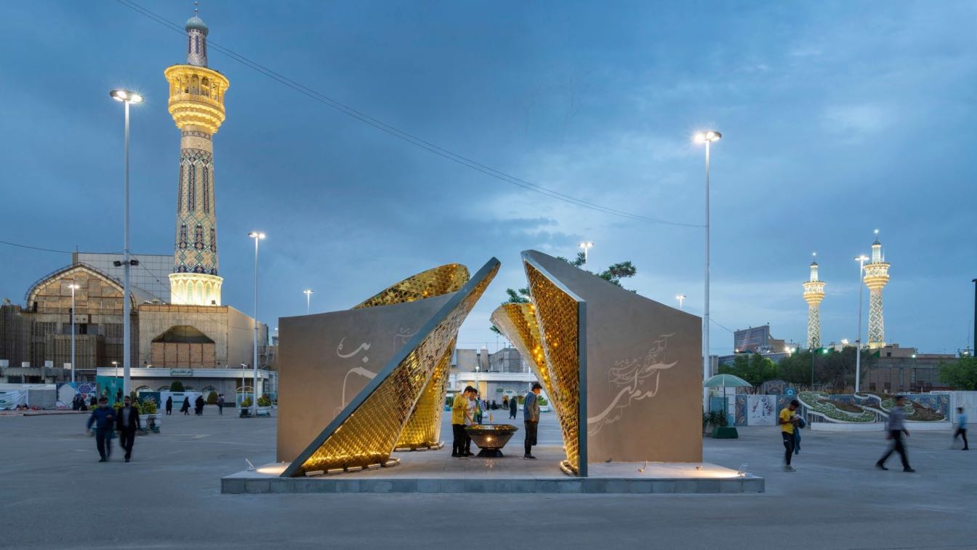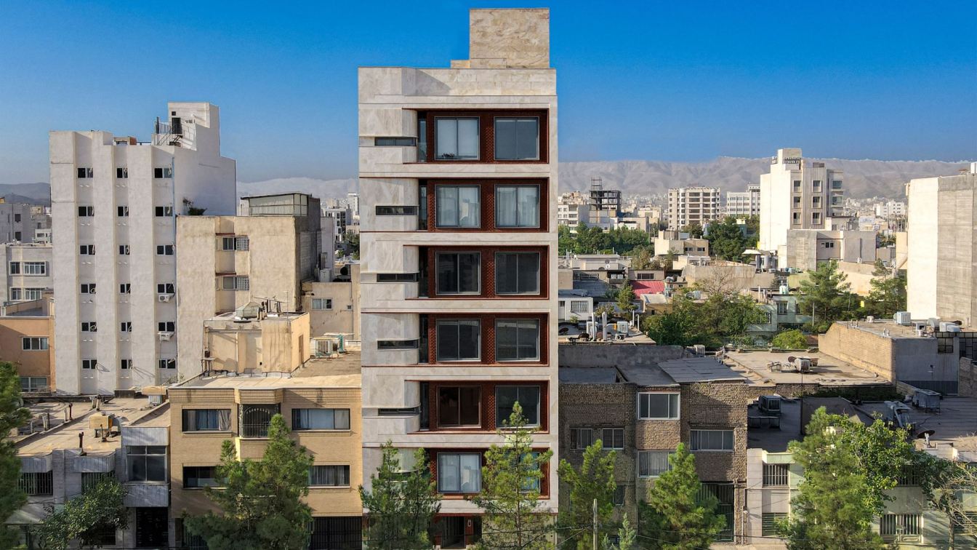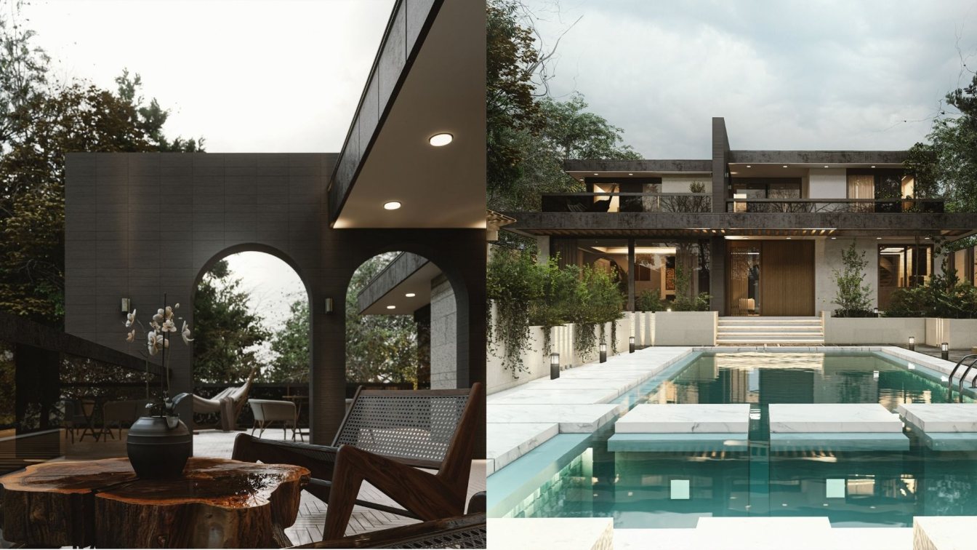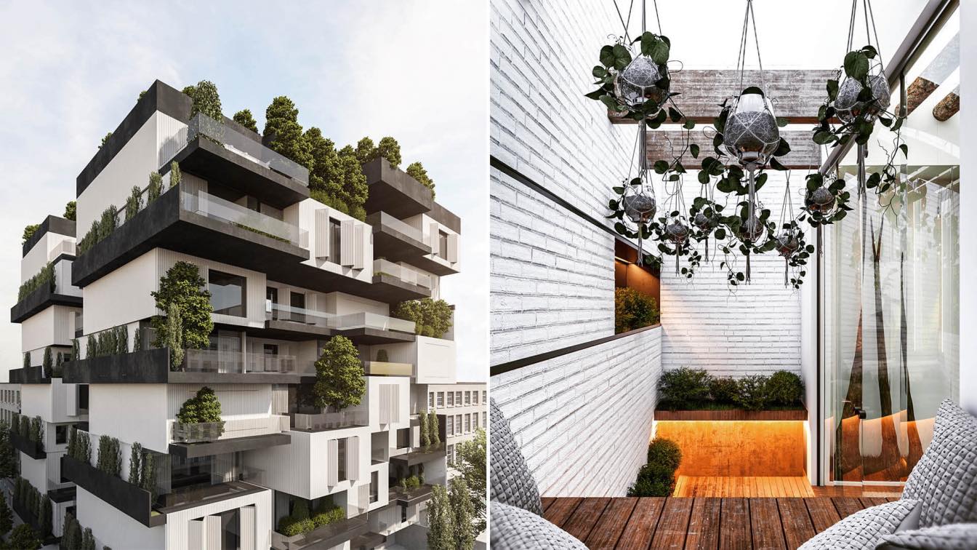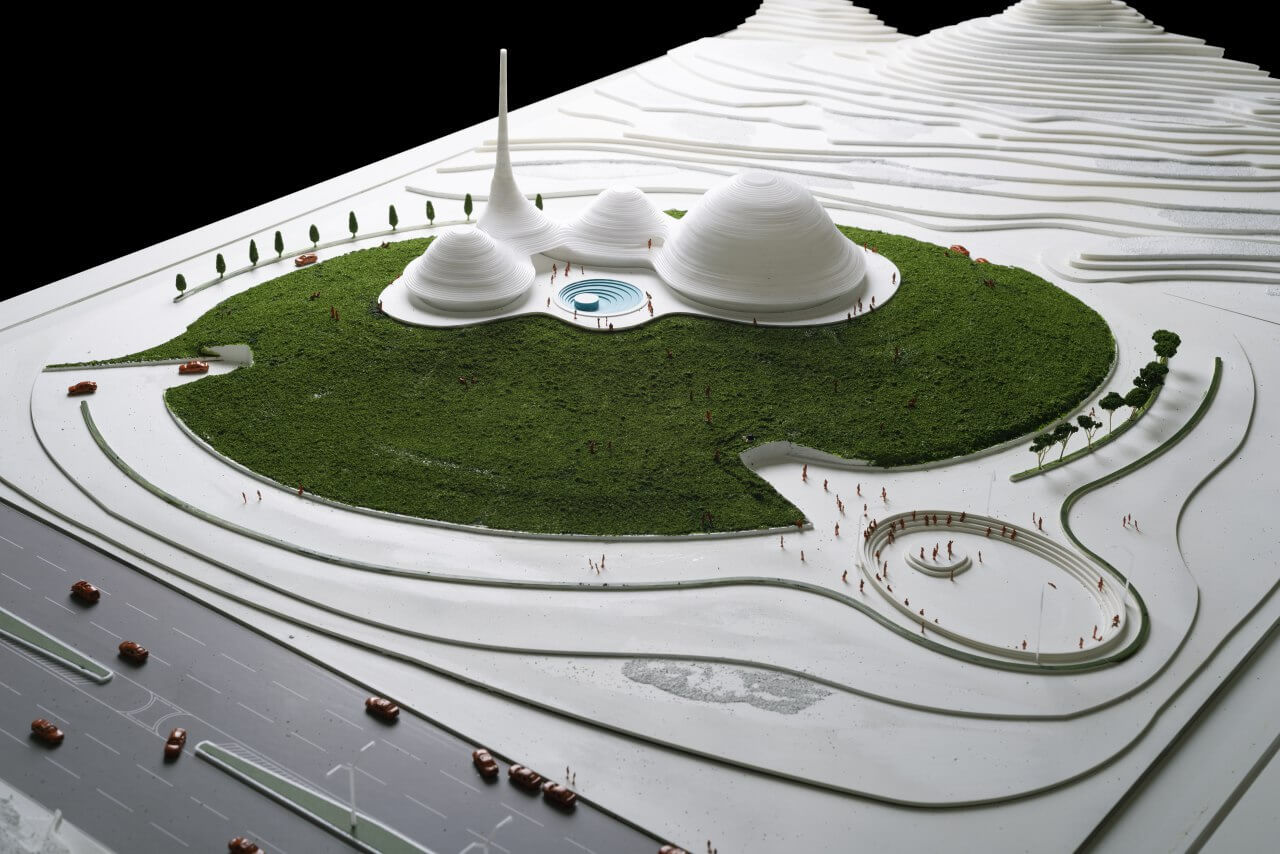n this project, an attempt has been made to provide the most accurate response to the surrounding environment along with the highest feedback in interaction with the surrounding events for the residents. Considering its location and nobility from the main boulevard, it should provide a city view on one side and peace and privacy on the other side f...
Project name
Afra Residential Building
Architecture firm
Barsav Architecture Office
Location
34th Sayyed Razi – Sayyed Razi Blvd, Mashhad, Iran
Photography
Amir Hossein Karim Abadi ( Helishot ), Ata Sabori ( Interior ), Fatemeh Soveizi (Façade)
Principal architect
Mohamad Reyhani Shargh, Alireza Modarresi, Ali Soveizi
Design team
Hamideh Sarafian, Faezeh Samadi, Matineh Rezaie, Elham Mahdian, Mohamadhossein Haji Ahmadi, Bahar Hajizadeh
Construction
Shayan Saeedi
Supervision
Ali Soveizi, Alireza Modarresi
Material
Concrete, Steel, Glass
Client
Shine Investment Group
Typology
Residential › Apartments
The spaces that make up the house are tangible and familiar to us. These spaces have different personalities after being determined and located. The relationship between the space is also a decisive factor, of course, this relationship is not only between the inner spaces but also between the inner and outer spaces, and one should only try to achie...
Architecture firm
Barsav Office
Location
Seyyedrazi Blvd, Mashhad, Iran
Photography
Zahra Soveizi
Principal architect
Mohammad Reyhani, Alireza Modarresi
Collaborators
Executive Manager: Ali Soveizi. Executive Team: Ali Soveizi, Amirali Soveizi. Model: Rasoul Jahanshiri, Ehsan Fakhri Beyk, Matineh Rezaie. Graphic: Faezeh Samadi, Hamideh Sarafian, Maedeh Hosseinian, Maryam Nikmehr, Zahra Sima Bidgoli Moghadam
Civil engineer
Mehdi Molazadeh
Environmental & MEP
Masoud Honari (Mechanical engineer), Amir Shafeie (Electrical engineer)
Visualization
Rasoul Jahanshiri, Ehsan Fakhri Beyk, Mohamad Hossein Haji Ahmadi, Bahareh Hajizadeh, Matineh Rezaie
Typology
Residential › Apartments
This project is on a land with an area of 296 meters in dimensions 7.14*1.20 has been built. In designing this project, we tried to consider consumption needs and the design has been modernized At the same time. The project is in 6 units, the units in the form of brigades with a size of about 195 meters is designed.
Each unit includes hall and r...
Project name
Lotus Residential
Architecture firm
Rabbani Design
Location
Ahmad Abad Blvd, Babak Street, 5th Babak, Mashhad City, Iran
Tools used
Autodesk 3ds Max2, Lumion, Adobe Photoshop, Adobe Premier, Corona Renderer
Principal architect
Mohammad Hossein Rabbani Zade, Mohammad Mahmoodiye
Design team
Mohammad Mahmoodi,
Collaborators
Construction Team: Mahyar Mokarram, Emad Hosseini
Visualization
Rabbani Design
Status
Under Construction
Typology
Residential › Apartment
Panah* is a chance, albeit a short one, in the hustle and bustle of the city to keep its users in contemplation. A short journey from the outside to the inside with the point of looking at oneself and an opportunity to imagine in the refraction of water and mirrors.
Project name
Panah Pavilion
Architecture firm
Hasht Architects
Location
The open area in front of the Imam Reza holy shrine, Andarzgoo St, Ab Square, Imam Reza St, Mashhad, Iran
Principal architect
Shahab Ahmadi, Iman Hedayati, Ali Ahmadi, Niloufar Mohammadzadeh
Structural engineer
Alireza Miri Tayefehfard, Saeid Fotouhi
Visualization
Hasht Studio
Tools used
Autodesk 3ds Max, Rhinoceros 3D, Lumion, Adobe Photoshop, Adobe Aftereffects
Construction
Hasht Architects
Material
Concrete, Mirrors, GFRP
Typology
Cultural Architecture › Pavilion
Connection between outside and inside the building. The location of the site in front of a mosque on a neighborhood scale and several commercial sections, the presence and movement of passers-by, which apparently did not like the taste of the project residents.
Architecture firm
Barsav Office
Location
Seyyedrazi Blvd., Mashhad, Iran
Photography
Sahar Niknejad
Principal architect
Mohammad Reyhani, Alireza Modarresi
Design team
Mohammadhadi Shariatpanah, Mohsen Ajam, Hossein Mohseni
Collaborators
Model: Rasoul Jahanshiri, Ehsan Fakhri Beyk. Graphic: Faezeh Samadi, Hamideh Sarafian, Matineh Rezaie, Elham Mahdian, Bahareh Hajizadeh
Civil engineer
Ali Bozorgmehr
Structural engineer
Mohammad Jalali
Environmental & MEP
Mohammadhadi Shariatpanah
Visualization
Rasoul Jahanshiri, Ehsan Fakhri Beyk
Typology
Residential › Apartments
The name of this villa is derived from the place where this project is located "Tabas". The city of Tabas has a hot and dry climate. Therefore, this project was designed to meet the needs of a house in the heart of this climate while being modern. The design and architecture of this city must be sustainable for all seasons so that there are always...
Architecture firm
Sun_A Studio
Location
Tabas, South Khorasan Province (Mashhad), Iran
Tools used
AutoCAD, Autodesk 3ds Max, Lumion
Principal architect
Sanaz Mohammad Khani
Design team
Tina Tajaddod, Sanaz Mohammad Khani
Built area
370 m² in duplex
Site area
1440 m² (20*72 meters)
Collaborators
Davood Bakhshi
Visualization
Tina Tajaddod (@tinatajaddod)
Typology
Residential › House
Avat Design Studio: In today's life and with the daily expansion of migration to metropolitan areas, the lack of quality in the design of residential spaces is more and more understandable, the lack of open and semi-open spaces such as old yards for outdoor use and greenery, reduced interactions between People living in a residential complex, which...
Project name
Neighbor Residential
Architecture firm
Avat Design Studio
Location
Ferdowsi Boulevard, Mashhad, Iran
Photography
Sahar Pilevar
Principal architect
Ali Naseri
Design team
Susan Sajadian
Interior design
Ali Naseri
Structural engineer
Keshmiri, Salari
Environmental & MEP
Rezvan, Najafzadeh
Construction
Arman Gostar Contracting Company
Supervision
Avat Design Studio
Visualization
Elahe Ghotbi
Tools used
Autodesk 3ds Max, V-ray, Adobe Photoshop
Client
Arman Gostar Contracting Company
Typology
Residential › Apartment
Kamran Afshar Naderi + Javad Sheri: In order to create a lasting impact that communicates with the environment and its community, the roots need to be addressed, regardless of the practical and technical issues that are least expected of a project. In this particular project, the first root to be considered was the identity of the city of Mashhad o...
Project name
Limited design competition of Mashhad Theater Campus (Third place in the competition)
Architecture firm
Kamran Afshar Naderi + Javad Sheri
Location
Mashhad City, Iran
Principal architect
Kamran Afshar Naderi, Javad Sheri
Landscape
Kamran Afshar Naderi + Javad Sheri
Civil engineer
Morteza Farahmand
Structural engineer
Morteza Farahmand
Environmental & MEP
Morteza Farahmand
Visualization
Javad Sheri
Tools used
AutoCAD, Autodesk 3ds Max, Adobe Photoshop, Rhinoceros 3D, Lumion
Material
Stone, Metal, Wood, Tile, Glass
Client
Mashhad Municipality
Status
Competition (Third place)
Typology
Cultural › Theater

