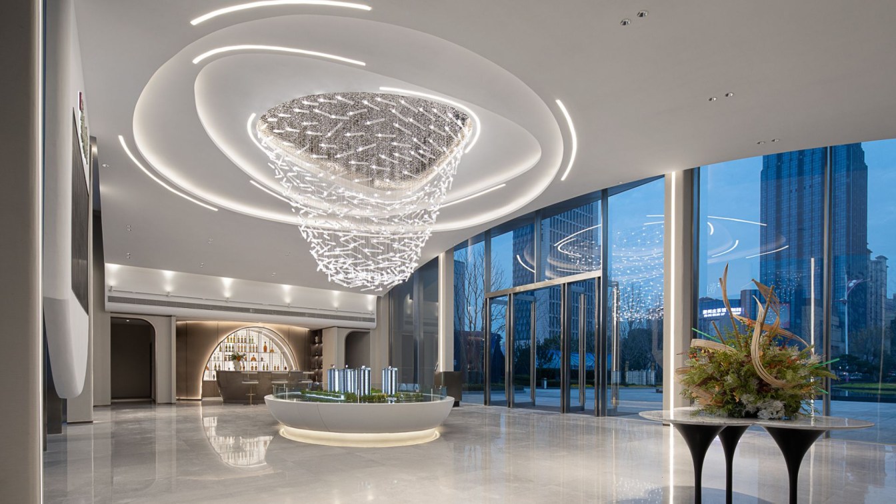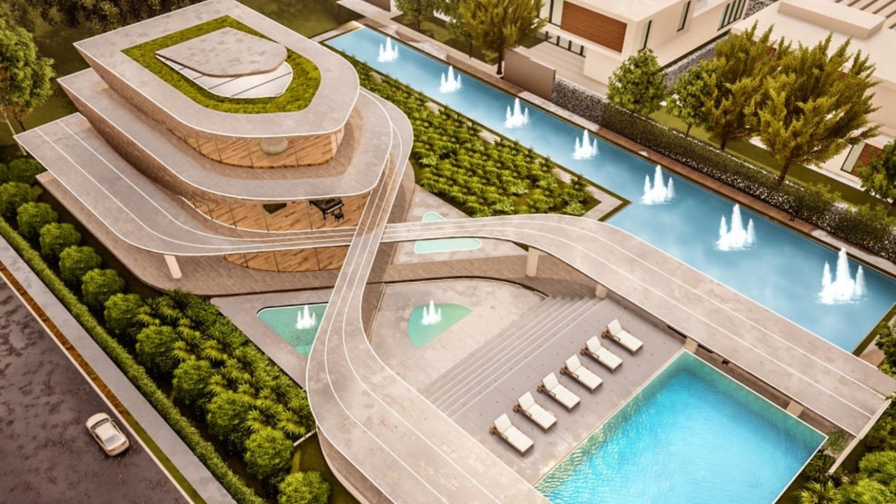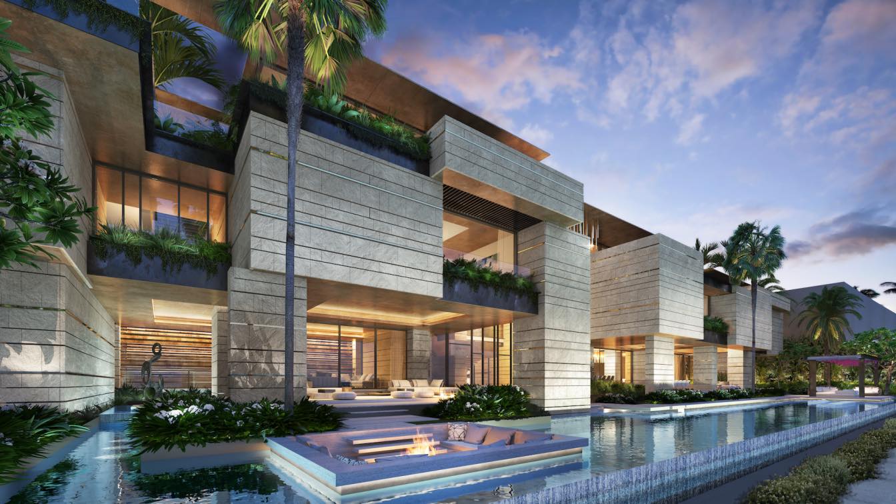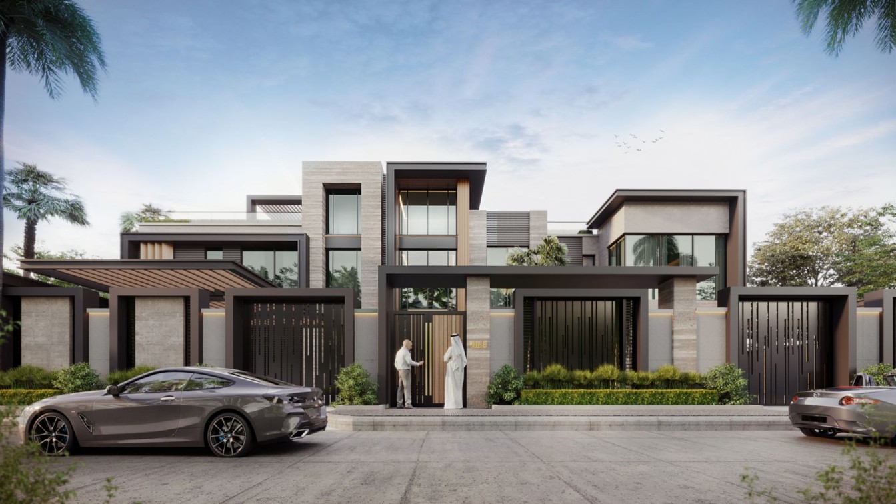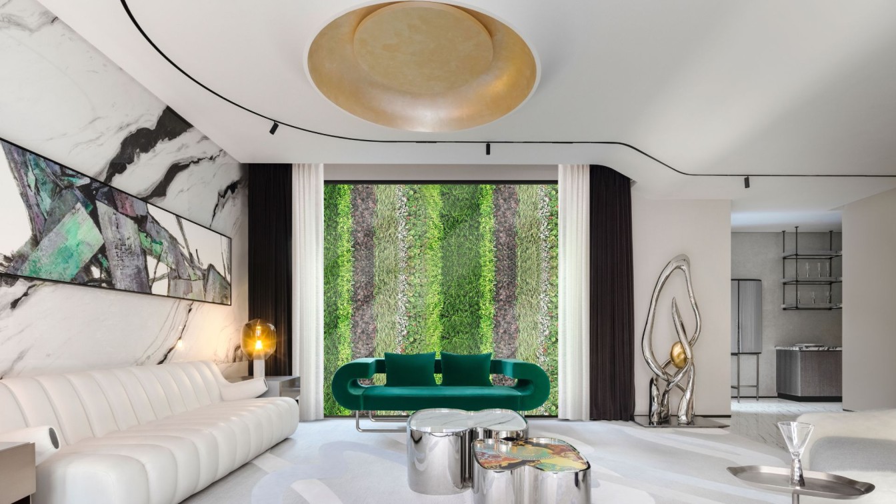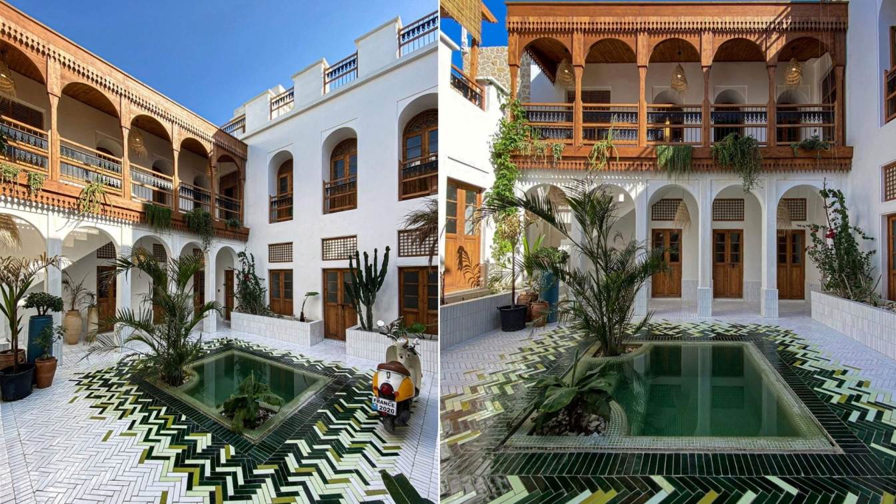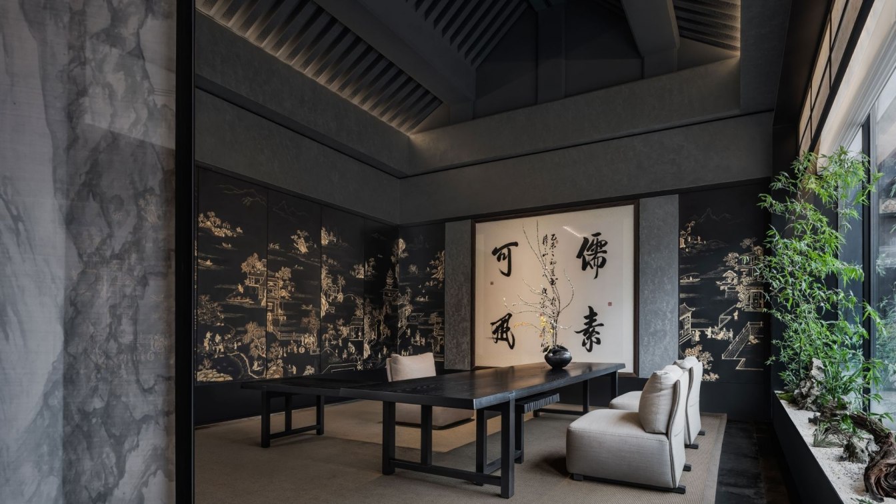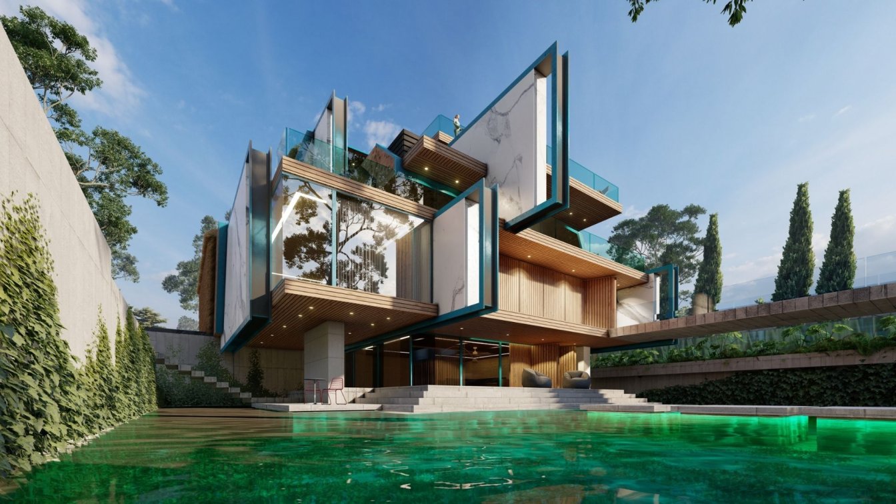Glory Mansion is a large residential development located in the center of Jiashan, sitting at the intersection of Shiji Avenue and Jiashan Avenue. Surrounded by top commercial facilities including United City, Intime Department Store and World Expo Hotel, iconic urban spiritual landmarks like museum, library and art center, as well as several upsca...
Project name
Glory Mansion Hotel-style Entrance Lobby & Show Flat
Interior design
QIRAN DESIGN GROUP
Photography
Hanmo Vision / Xiao Si
Built area
hotel-style entrance lobby /440 m²; show flat /265 m²
Completion year
December 2021
Collaborators
Decoration design: QIRAN DESIGN GROUP
Architecture firm
Sun Tao
Material
Concrete, Wood, Glass, Steel
Client
Chang Rong Real Estate
Typology
Hosipitality, Hotel-style entrance lobby, Show flat
Khamar mansion is a 3 floors mansion that brings art and architecture into the structure and connects the structure lines that give interior shade from the south facade and open for the north with a unique facade that connects art with it.
Project name
Khamar Mansion
Architecture firm
Gravity Studio
Tools used
Rhinoceros 3D, Adobe Photoshop, Lumion
Design team
Mohand Albasha
Visualization
Mohanad Albasha
Typology
Residential › House
Casa Del Sole, the SAOTA designed Palm Jumeirah villa that sold for $82 million (R1.47 billion) is now the most expensive house ever sold in Dubai, Bloomberg reported.
Mangroves Mansion is one of Palazzo Elite’s most prominent and distinguished projects with unique modern architecture and themed with trending colors and custom-made aluminum patterns and textures to stand out from the modern minimalist design.
Project name
Mangroves Mansion
Architecture firm
Palazzo Elite Design Group
Tools used
SketchUp, Autodesk 3ds Max, CoronaRenderer, Adobe Photoshop
Principal architect
Ulugbek Gaibullaev
Design team
Ulugbek, Kristine Ann, Tristan, Jericho
Typology
Residential › House
Designed by T.K. Chu Design, the Mansion Oriental is located on the Qinhuai River, which is well-known for its rich historical and cultural heritage. With an area of 498 sqm, the villa is a high-end real estate project in the CBD of Nanjing, whose features of living should be emphasized.
Project name
The Mansion Oriental
Architecture firm
T.K. Chu Design Group
Location
Nanjing, Jiangsu, China
Principal architect
T.K. Chu, Chin-Hsu Jiang, Huei-Chun Chen
Design team
Wei-Hsin Lin, Yu-Gu Chang, Tiff Tsai, Shu-yun Bai, Pei-Ju Tu, Jin-Ying Liu, Yen-Chen Lin
Collaborators
Project manager: Xiaodong Zhu and Tianyao He
Interior design
Furniture: T.K HOME, Versace; Decoration: Versace, Egizia, Tom Dixon, Gardeco, Aesop, Made Goods Objects
Design year
May 2021-August 2021
Completion year
December 2021
Material
Limestone, stone, stone mosaics, art paints, wood veneer, stoving varnish, special wallpaper and stainless steel
Typology
Residential › House
Bushehr project; Is in order to answer the constant questions of its architects about explaining the impact of architects to recognize and understand the project and promote principles and respect to the context of the design.
Project name
Green Mansion
Architecture firm
Ev Design Office
Principal architect
Mojtaba Naghizadeh, Nastaran Tavakoli
Interior design
Mojtaba Naghizadeh, Nastaran Tavakoli
Supervision
Ev Design Office
Visualization
Parisa Azizi - Mohammad Hosseini Baraftabi - Zahra Aslani - Fatemeh Pourramezan
Construction
Ev Design Office
Material
Stone, Wood, Plaster, Metal
Typology
Residential › House › Renovation
Mansion Feast – Dine like Chinese royalty in a renovated traditional Beijing courtyard residence.
Beijing-based interior design practice LDH Architectural Design has completed Mansion Feast – a 1,230-square-meter restaurant that specializes in Chinese aristocratic cuisine.
Project name
Mansion Feast
Architecture firm
LDH Architectural Design
Location
Jianchang Hutong No.22. Haidian District, Beijing, China
Photography
As you see - Wang Ting
Principal architect
Liu Daohua
Design team
Cheng Qianyuan, Qu Tianyou, Wang Yanjuan, Yang Ping, Ren Yiqiong
Interior design
LDH Design
Construction
Beijing Zhongnian Xinsi Decoration Engineering Co., Ltd
Material
Concrete, Wood, Glass, Marble, Stone
Client
Hanlin Academy (Beijing) JUNHE Chuangzhan Folk Culture Communication Co., Ltd
The Iranian design studio, Shomali Design Studio, led by Yaser and Yasin Rashid Shomali, recently designed a mansion on great land. Their main goals are as follows. Utilize the rural forms and local materials, modernizing them to new aspects.
Project name
Sitka Mansion
Architecture firm
Shomali Design Studio
Tools used
Autodesk 3ds Max, V-ray, Adobe Photoshop, Lumion, Adobe After Effects
Principal architect
Yaser Rashid Shomali & Yasin Rashid Shomali
Design team
Yaser Rashid Shomali & Yasin Rashid Shomali
Visualization
Shomali Design Studio
Typology
Residential › House

