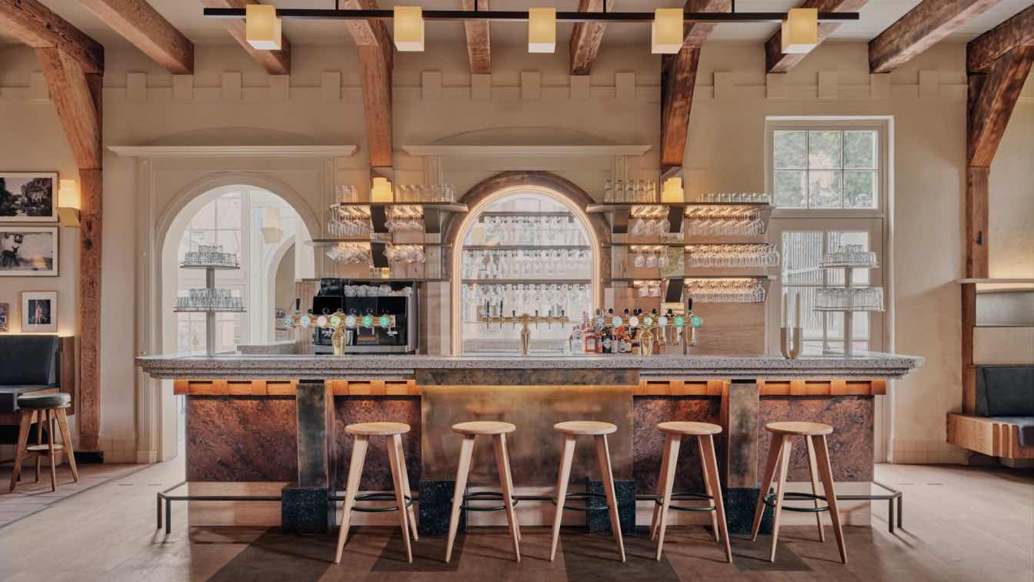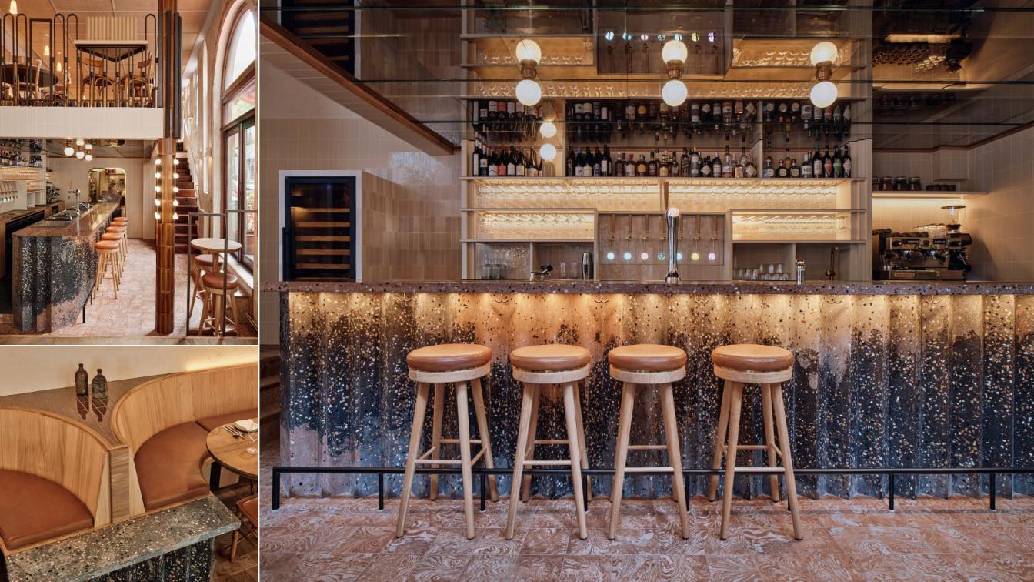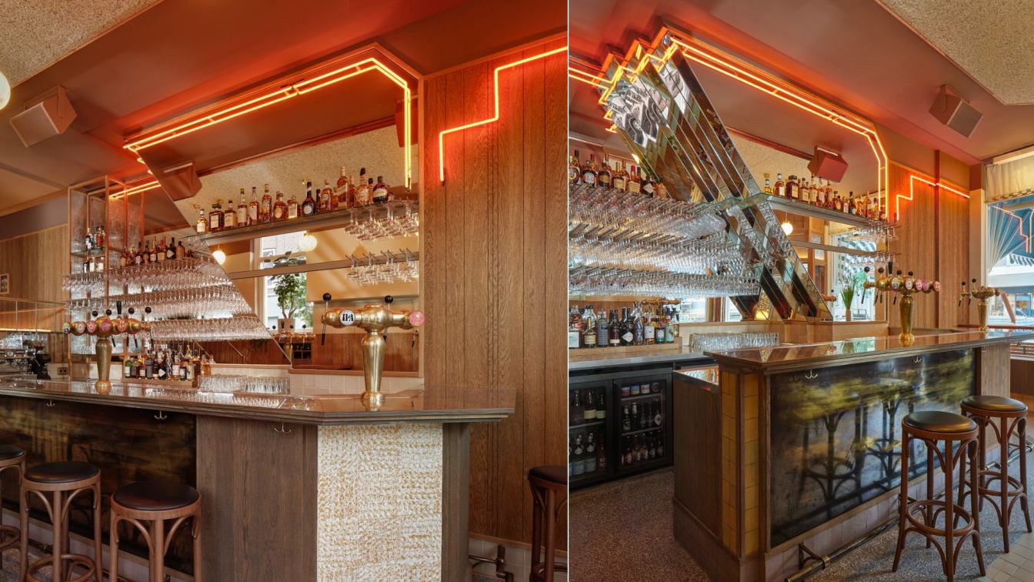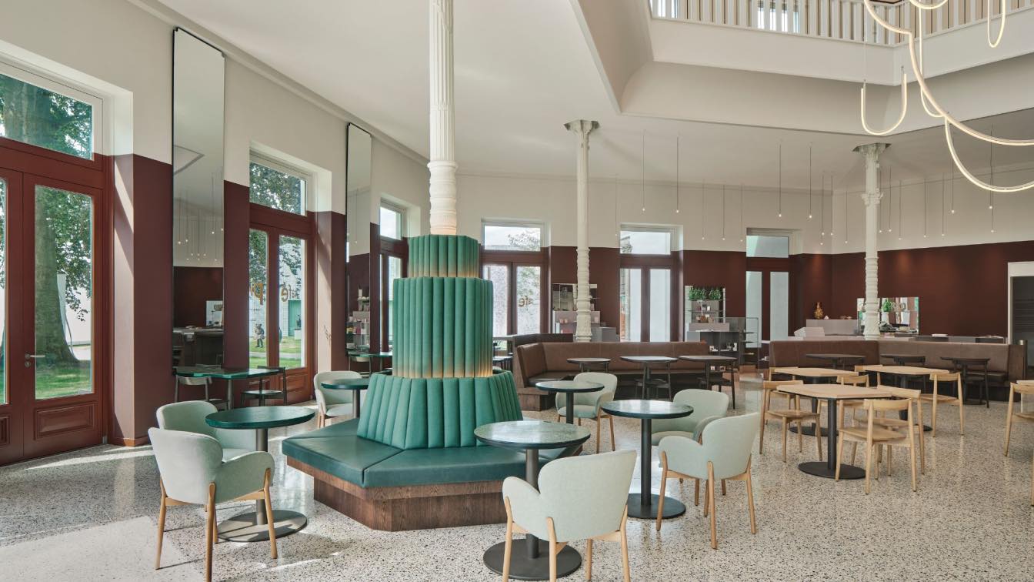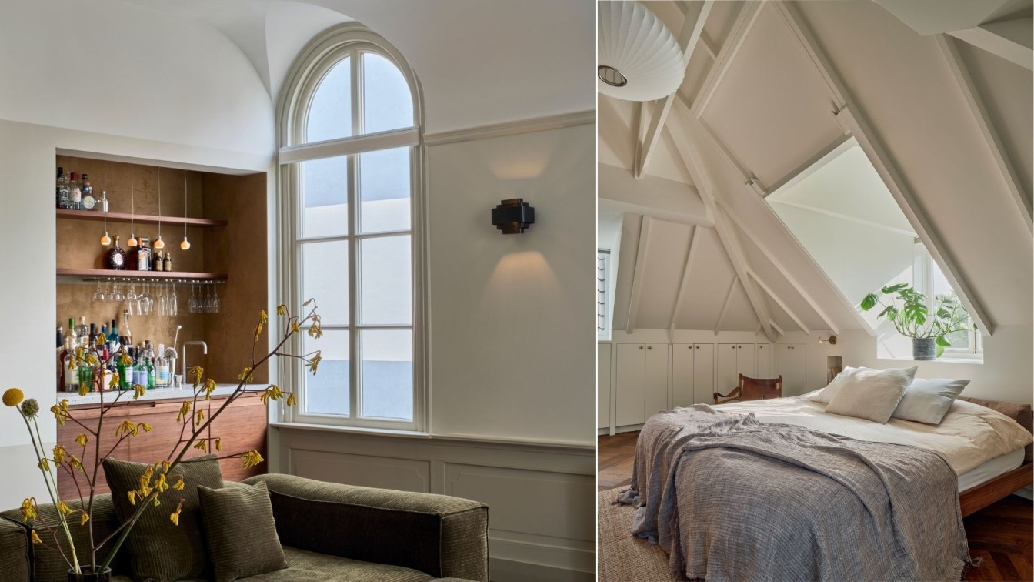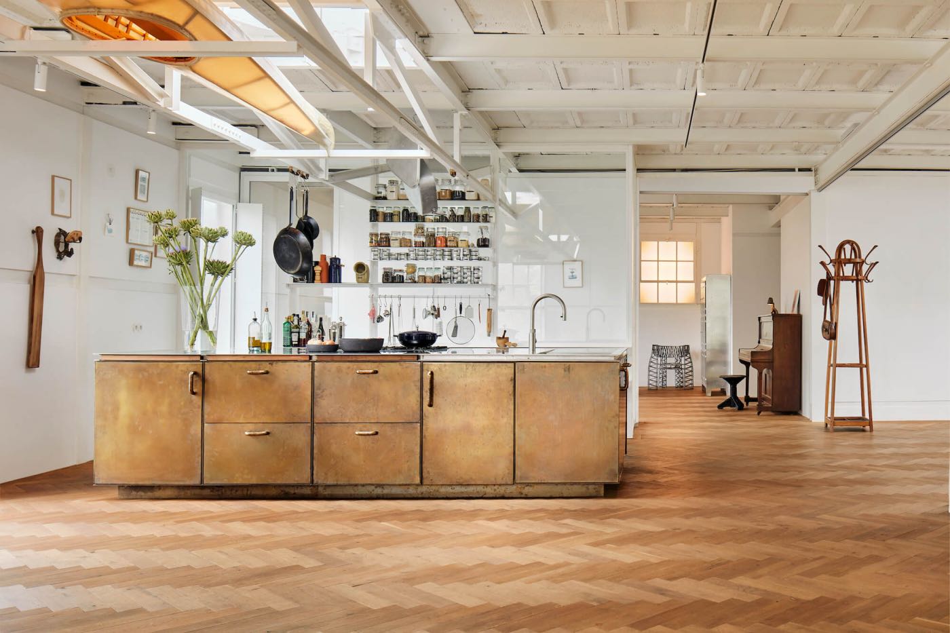As the oldest structure in Leiden, dating back to 1060, the Burcht van Leiden castle is one of the most evocative places in the city.
Project name
Hotel Rumour
Location
Leiden, The Netherlands
Photography
Maarten Willemstein
Design team
Studio Modijefsky; Esther Stam, Agnese Pellino, Felicia Ureña, Ivana Stella, Beau van der Schoot, Mathilda Legrand, Marie Pierron, Sofia Masselli, Christel Willers
Interior design
Studio Modijefsky
Built area
386 m² interior & 150 m² exterior
Typology
Hospitality › Cafe, Bar & Restaurant
creates a home from home for Amsterdam’s hottest young chef’s debut restaurant. Angelo Kremmydas is a chef whose name has been on the lips of the food in-crowd in Amsterdam for the last couple of years. After establishing his reputation across the city, he’s finally opening his first restaurant in West Amsterdam: Gitane.
Architecture firm
Studio Modijefsky
Location
Amsterdam, The Netherlands
Photography
Maarten van Willemstein
Design team
Studio Modijefsky, Esther Stam, Agnese Pellino, Mariana Amado Trancoso, Ivana Stella, Gina Di Domenico
Interior design
Studio Modijefsky
Completion year
June 2023
Tools used
AutoCAD, SketchUp
Typology
Hospitality › Restaurant, Bar, Cafe
Moos is located in Spaarndammmerbuurt, a neighbourhood best known for Het Schip, a housing complex designed in the Amsterdam School style. These buildings display all the hallmarks of this early 20th century architectural movement: ornate brickwork, a multitude of decorative elements, overlaying patterns in a variety of materials, and a love of cra...
Location
Amsterdam, The Netherlands
Photography
Maarten Willemstein
Design team
Studio Modijefsky; Esther Stam, Moene van Werven, Natalia Nikolopoulou, Agnese Pellino, Ivana Stella, Felicia Urena, Blerina Xhigoli
Built area
108.5 m² interior; 45 m² terrace
Interior design
Studio Modijefsky
Tools used
SketchUp, AutoCAD, Adobe Photoshop
Material
Concrete, Wood, Glass
Client
3WO, Joost Lebesque
Typology
Hospitality, Cafe, Bar
As a museum for modern, contemporary, and applied art and design with a specific focus on female artists, Museum Arnhem has one of the most important cultural collections in The Netherlands. Studio Modijefsky was commissioned to design the new public spaces in the renovated museum: the general entrance, café, and shop on the ground floor; and an ac...
Project name
The public spaces in the renovated Museum Arnhem
Architecture firm
Benthem Crouwel
Location
Utrechtseweg 87, 6812 AA, Arhnem, the Netherlands
Photography
Maarten Willemstein
Design team
Studio Modijefsky; Esther Stam, Natalia Nikolopoulou, Agnese Pellino, Christel Willers, Ivana Stella, Aurélia De Chevigny
Collaborators
Other designer companies involved; Benthem Crouwel (Architects), Thonik (Brand identity & Wayfinding), Karres & Brands (Landscape architects)
Interior design
Studio Modijefsky
Completion year
Realised May 2022
Landscape
Karres & Brands (Landscape architects)
Tools used
AutoCAD, SketchUp, Adobe Photoshop
Typology
Cultural Architecture › Museum, General entrance, café, museum shop, activity room
In the north of Amsterdam, a traditional ‘’Dijkhuis’’ (dyke house) has been transformed into a family home by Studio Modijefsky. This kind of building, as you might have guessed, is built next to a dyke. As building a dyke raises the ground level, it means that houses around it have a back area (and garden) at the lower, original level.
Architecture firm
Studio Modijefsky
Location
Amsterdam North, The Netherlands
Photography
Maarten Willemstein
Principal architect
Esther Stam
Design team
Esther Stam, Moene van Werven, Christel Willers, Aurélia De Chevigny, Ivana Stella, Beata Karlsson
Collaborators
design and execution of the kitchen unit & big living room cabinet with Koelhuis Frigo
Interior design
Studio Modijefsky
Typology
Residential › House
On the Hembrug terrain in Zaandam, an area of 42,5 hectares, a monumental industrial site has been transformed by Studio Modijefsky into the home and studio of an artist couple. The studio has joined forces with the client’s atelier, Studio Molen, for the design and realization of bronze details and custom light elements; this collaboration resulte...
Interior design
Studio Modijefsky
Location
Zaandam, The Netherlands
Photography
Maarten Willemstein
Design team
Studio Modijefsky; Esther Stam, Moene van Werven, Zahra Rajaei, Karen Man Lai Cheng
Collaborators
Studio Molen
Material
Oak Wood, Brass, Steel
Typology
Residential, gallery space, artist studio

