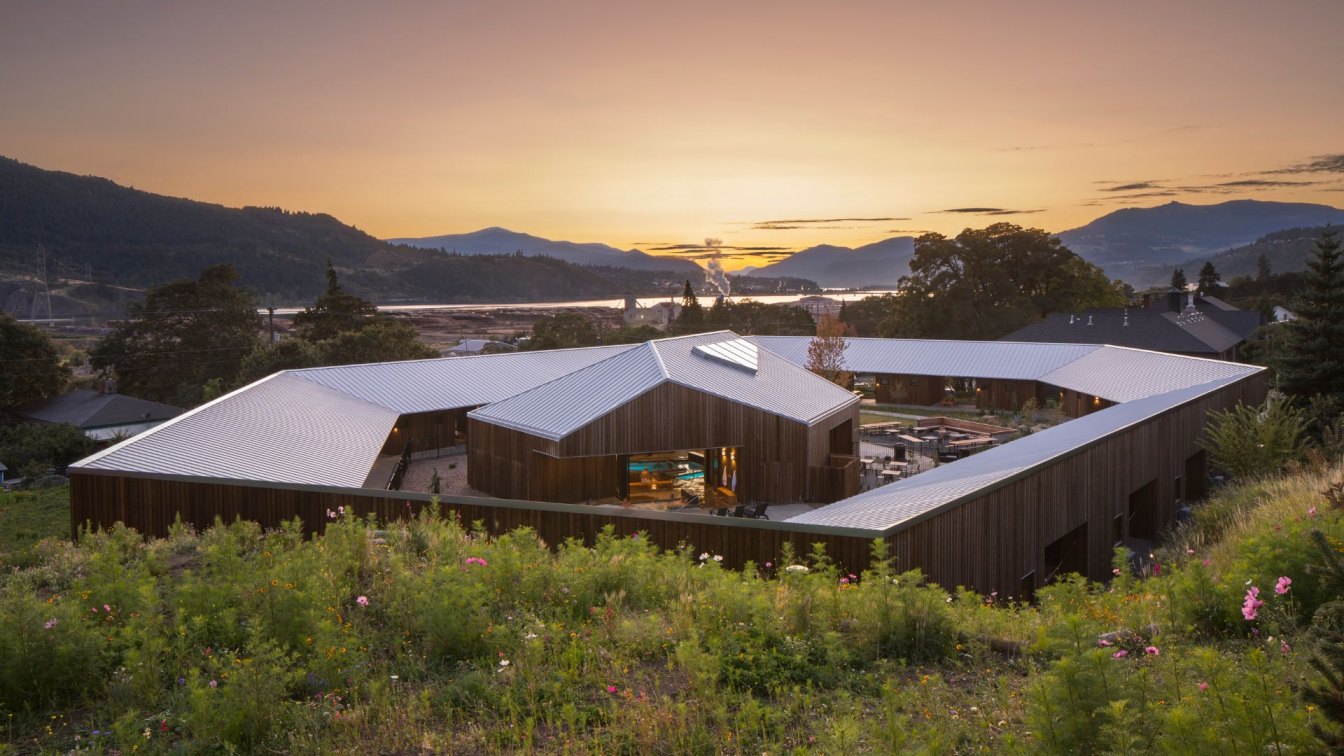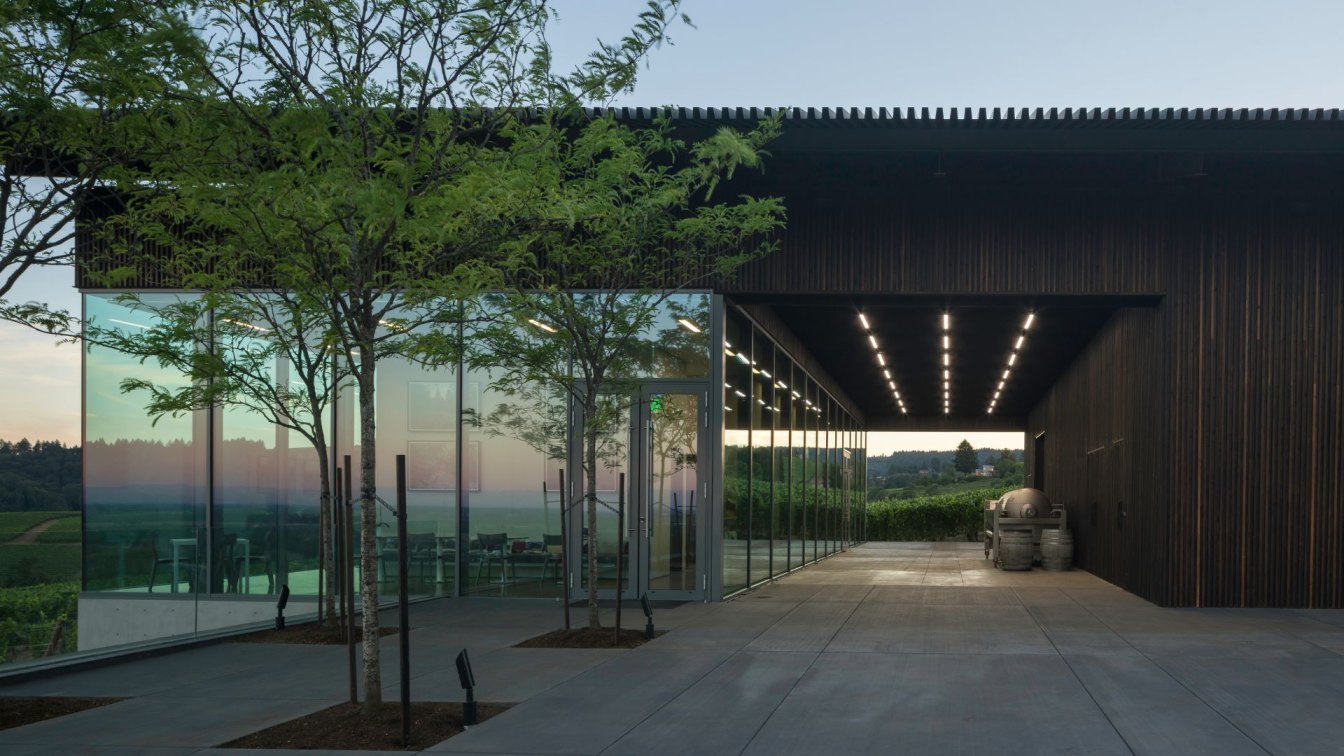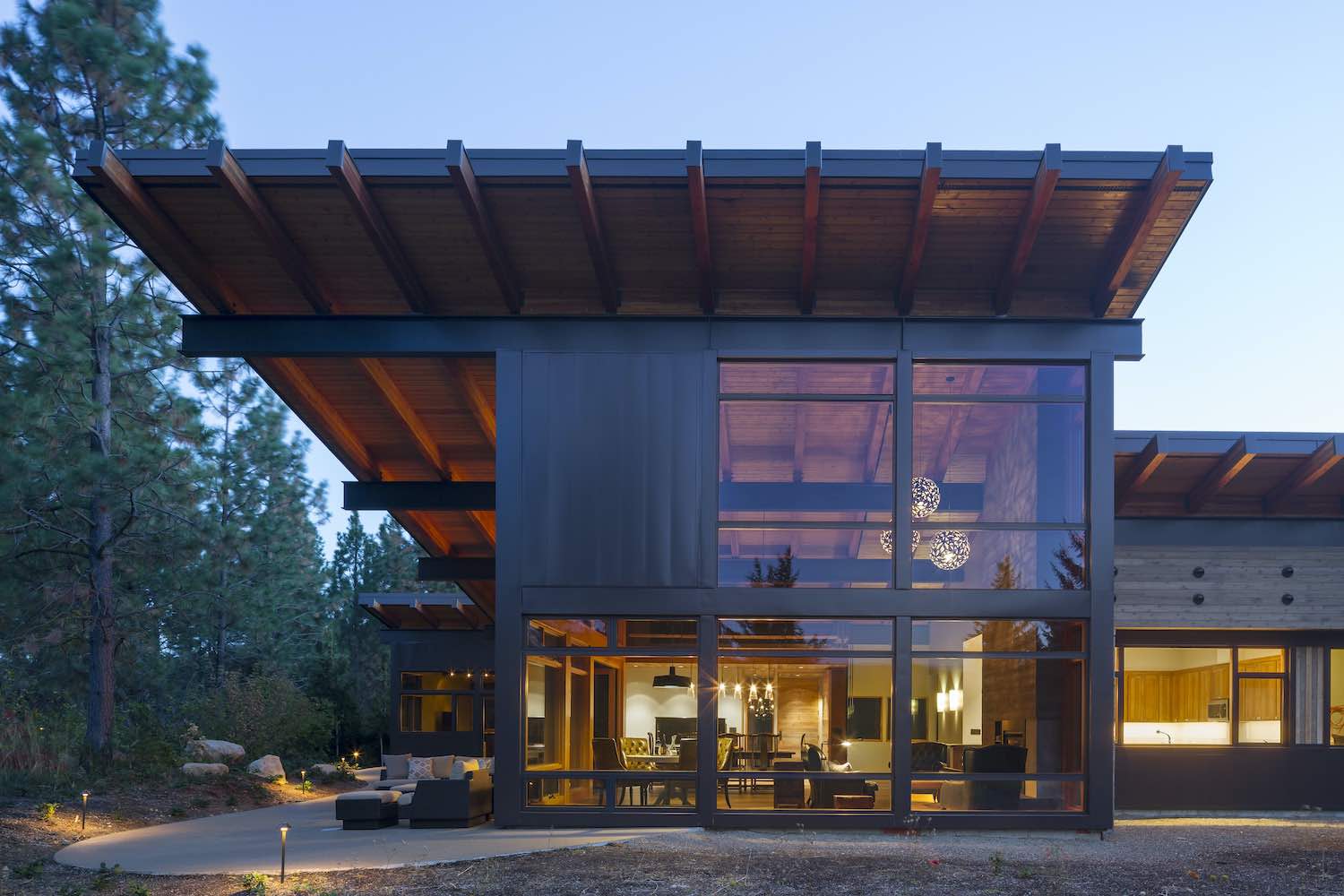The Society Hotel Bingen in Bingen, Washington confronts conflicting contextual drivers, responding with a singular and iconic organization. Located in the columbia River Gorge - a National Scenic Area - the project’s site is near the waterfront yet separated from it by a series of industrial facilities. Further complicating the hotel’s relationshi...
Project name
The Society Hotel Bingen
Architecture firm
Waechter Architecture
Location
Bingen, Washington, USA
Design team
Ben Waechter, FAIA (Principal-in-Charge). Alexis Kurland (Project Lead)
Collaborators
Site Management: Orange Construction Sanctuary Design and Consultant: Formworks Building
Material
Brick, concrete, glass, wood, stone
Typology
Hospitality › Hotel
The Furioso Vineyards project consists of the renovation and expansion of an existing winery, including the addition of a new tasting room and public amenity spaces. The original Furioso estate, located in the heart of Oregon’s wine country, was made up of a series of disconnected utilitarian structures scattered across its property, including a st...
Project name
Furioso Vineyards
Architecture firm
Waechter Architecture
Location
Dundee, Oregon, USA
Principal architect
Ben Waechter
Design team
Ben Waechter, FAIA, Design Principal. Rand Pinson, AIA, Project Architect
Interior design
Waechter Architecture
Structural engineer
Richmond So Engineers, Inc
Environmental & MEP
Interface Engineering
Lighting
Interface Engineering
Material
Concrete, Wood, Glass, Steel
Client
Furioso Vineyards, Giorgio Furioso
Typology
Commercial › Winery
When a former client, Doug Johnson, came to us with a new concept, he had little information for us other than a great waterfront location and the desire to bring real South American food to North Idaho. Having successfully worked with Doug in the past, we knew it was a project we would really enjoy working on, although the idea of producing an env...
Project name
Terraza Restaurant
Architecture firm
HDG Architecture
Location
1950 W. Bellerive Ln, Suite A Coeur d’Alene, ID 83814, Idaho, USA
Principal architect
Danny Torgerson
Design team
Lead Designer - Haley Tarbox
Interior design
Haley Tarbox
Construction
Brent Westly
Lighting
Haley Tarbox (HDG Architecture)
Material
Concrete Flooring: Sealed concrete. Ceiling: Black squared edge tiles w/ black grid. Countertops: Gris expo by Silestone. Back Bar: Colors 75230V by Mosa Tiles. Bar Face and Bench Wall: Gradient - Greige Matt by Wow Design. Paint: Extra White SW7006, Tricorn Black SW6258, and Cityscape SW7067 by Sherwin Williams. Cabinetry: Planked urban oak matt finish by Formica. Fake Plants: PP4020 - DWMT by Amazing Greens
Tools used
SketchUp, AutoCAD
Typology
Commercial, Restaurant
Completed in 2018 by Seattle-area architecture firm Coates Design, Tumble Creek Cabin is a single-family home situated in Suncadia Resort, Cle Elum, Washington, USA. This vacation home designed to be “net-zero” lies in the beautiful Suncadia Resort in Washington State’s Cascade Mountains. The resort, located on the sunny side of the Cascades, hosts...
Project name
Tumble Creek Cabin
Architecture firm
Coates Design
Location
Suncadia Resort, Cle Elum, Washington, USA
Principal architect
Matthew Coates, Coates Design
Design team
Project Architect- Brian Schroeder, Project Team- Justin Helmbrecht, Nathan Brantley, Daniel Stewart
Collaborators
Quantum Consulting Engineers (Civil engineer)
Interior design
Melissa Anderson – All in the Details
Landscape
Patrick Lounher
Structural engineer
Quantum
Construction
Brock Smith Custom Homes
Visualization
Coates Design
Material
Wood, Concrete, Glass, Stone, Metal
Typology
Residential › House



.jpg)

