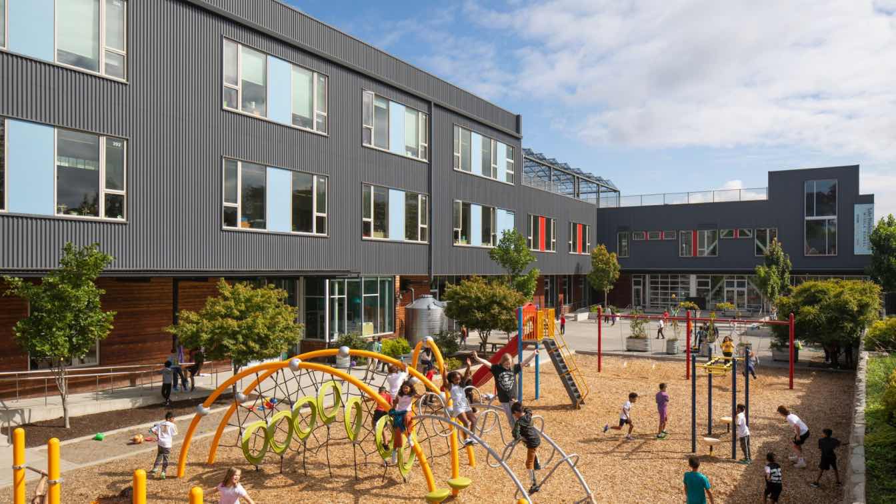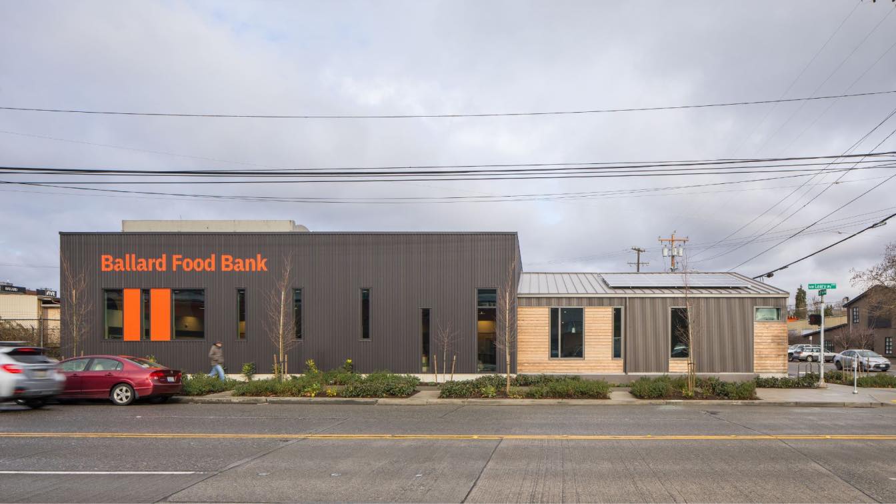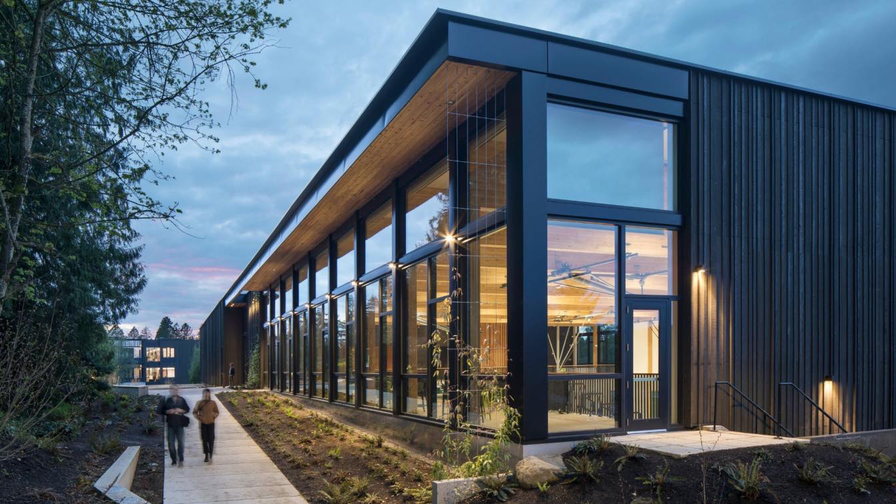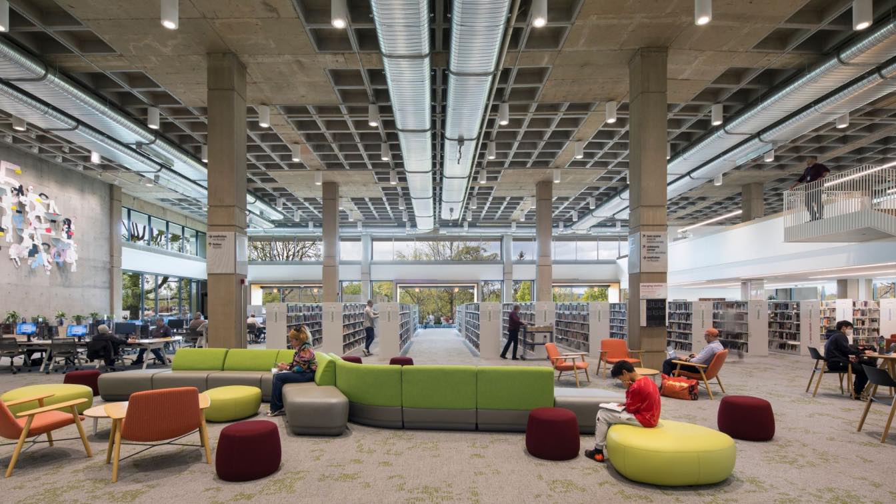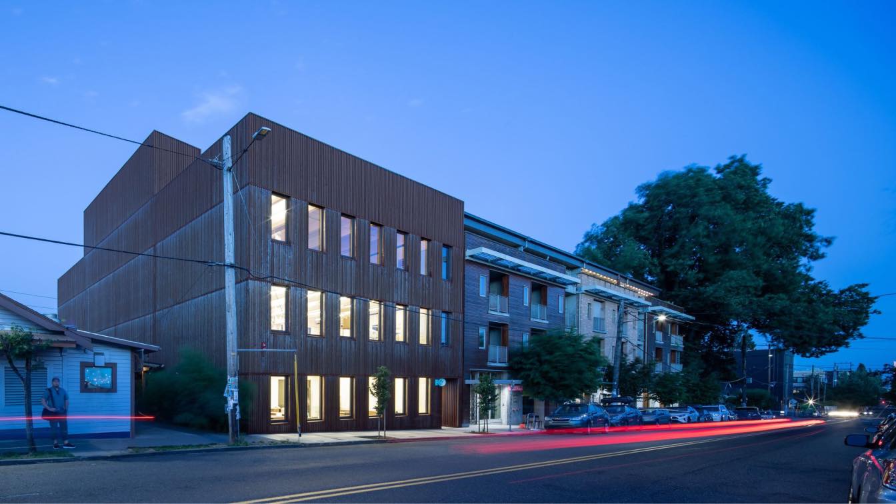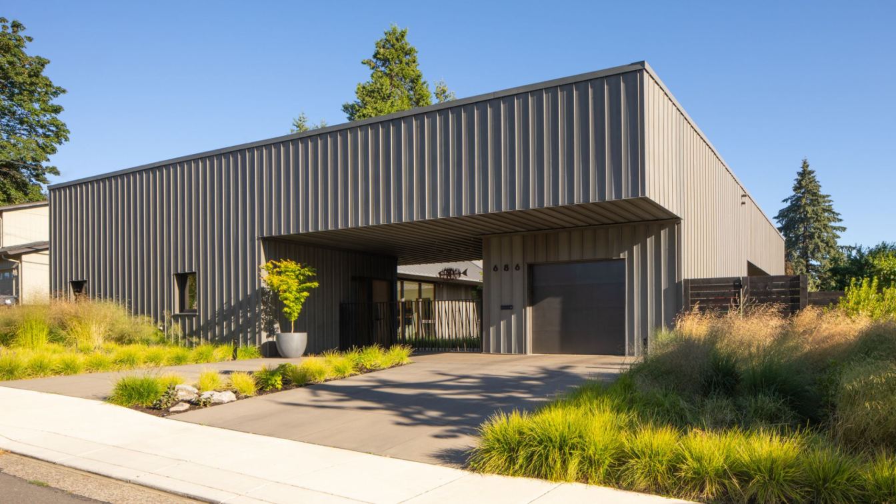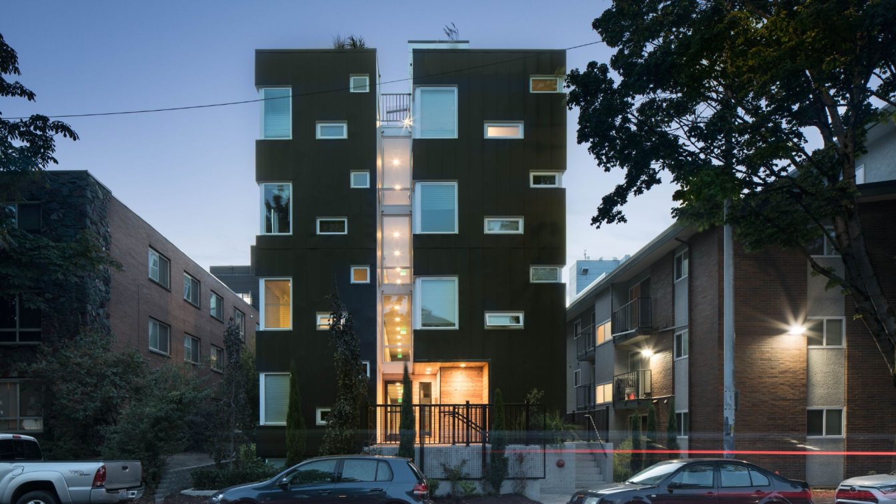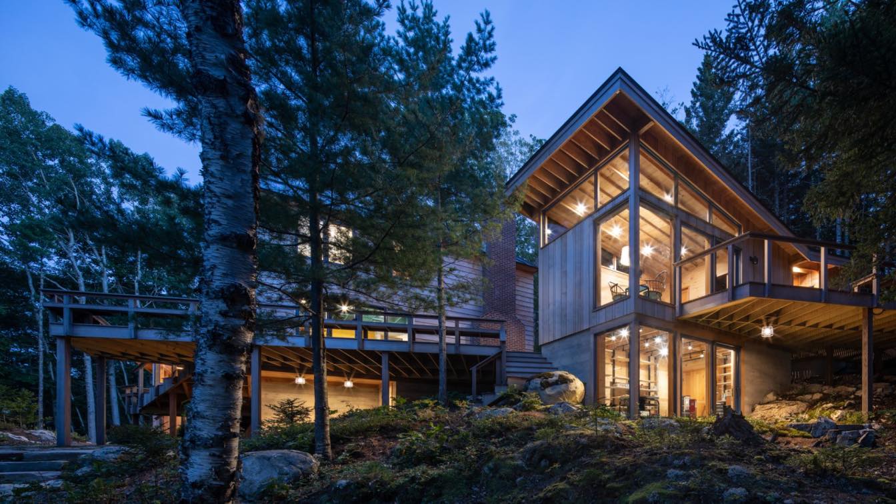The Giddens School and Lake Washington Girls Middle School (LWGMS) complex is an urban educational campus located between Beacon Hill and the Central District neighborhoods of Seattle, and designed to host two private, independent schools.
Project name
Giddens School & Lake Washington Girls Middle School
Architecture firm
Graham Baba Architects
Location
Seattle, Washington, USA
Design team
Graham Baba Architects Design team: Jim Graham, Principal-in-Charge. Brett Baba, Design Collaborator. Maureen O’Leary, Senior Project Manager. Leann Crist, Project Manager. Erica Witcher, Project Architect. Caroline Brown, Staff Architect. Brian Jonas, Project Architect – exterior design. Anjali Grant design team (education and collaborating architect): Anjali Grant, Principal/Project Architect/educational collaborator. Amanda Wolfang, Architectural staff
Collaborators
Anjali Grant Design (educational collaborator and collaborating architect), Costigan Integrated (project manager), JRS Engineering (building envelope consultant), Emerald Aire (mechanical contractor), Holaday-Parks (plumbing contractor), Johnson Electric (electrical contractor), GeoEngineers (geotechnical engineer), Heffron Transportation Inc. (traffic consultant), A3 Acoustics (acoustical consultant)
Environmental & MEP
Ecotope (mechanical engineer), Rushing (electrical engineer)
Construction
Exell Pacific
Material
Wood aiding: Kebony. Metal siding: AEP Span (Mini-V-Beam and Prestige profiles). Windows: VPI Quality Windows (vinyl). Storefront: Arcadia. Roofing: Soprema. Gym flooring: Robbins Sports Surfaces Bio-Cushion Classic. Tile: Daltile. Carpeting: Shaw Contract
Typology
Educational › School
Since their founding in the late 1970s, The Ballard Food Bank has expanded its services to meet the needs of the most vulnerable members of the community. Now in addition to addressing food insecurity, it provides social and medical services through collaborations with a variety of community partners
Project name
Ballard Food Bank
Architecture firm
Graham Baba Architects
Location
Seattle, Washington, USA
Photography
Lara Swimmer, Ross Eckert
Design team
Brian Jonas, Jim Graham, Erica Witcher, Ross Eckert
Collaborators
Owner's Representative: Spectrum Development Solutions. Building Envelope Consultant: 4EA Building Science. Signage & Environmental Graphics: Studio Matthews. Accessibility Consultant: Studio Pacifica. Acoustic Consultant: A3 Acoustics. Kitchen Equipment Consultant: CMA Restaurant Supply & Design. Refrigeration Design: Refrigeration Unlimited
Structural engineer
Lund Opsahl
Environmental & MEP
Holmberg Mechanical (Mechanical Engineer), AWA Electrical Consultants Inc. (Electrical Engineer)
Construction
Wilcox Construction Inc.
Typology
Commercial › Food Bank
Oregon Episcopal School (OES) is an independent, co-ed college preparatory school of 800 students from Pre-K through 12th grade, located in southwest Portland, Oregon. The school’s identity is rooted in their Oregon home, with its natural beauty and diverse people and history. T
Project name
Oregon Episcopal School Athletic Center
Architecture firm
Hacker Architects
Location
Portland, Oregon, USA
Design team
Stefee Knudsen, Project Manager, Principal-in-Charge. David Keltner, Design Principal. Jennie Fowler, Interior Design Principal. Katherine Park, Interior Designer. Sarah Post-Holmberg, Project Architect. Marissa Sant, Architectural Designer. Daniel Childs, Architectural Designer. Vijayeta Davda, Architectural Designer. Caitie Vanhauer, Architectural Designer
Collaborators
Acoustical Engineer & Theatrical/AV: Listen Acoustics.
Built area
22,000 ft² renovation and 20,000 ft² expansion
Structural engineer
DCI Engineering
Material
Steel, Concrete, Wood, Glass
Client
Oregon Episcopal School
Typology
Educational › School
The Salem Public Library’s downtown location was due for a renovation to bring its structural resilience and building systems up to modern standards. The 96,000-square-foot concrete structure was built in 1970 and underwent an expansion in 1990.
Project name
Salem Public Library Renovation
Architecture firm
Hacker Architects
Location
Salem, Oregon, USA
Principal architect
Laura Klinger (Project Manager & Principal-in-Charge), David Keltner (Design Principal)
Design team
Daniel Childs, Nick Pectol, Caleb Couch, Lewis Williams
Collaborators
Project QA/QC: Matt Sugarbaker. Acoustical Engineer: Listen Acoustics. Signage/Wayfinding: The Felt Hat. Code Consultant: Code Unlimited
Interior design
Jennie Fowler, Anya Smith, Whitney Jordan, Tracey Olson, Mayumi Nakazato
Landscape
Ground Workshop
Civil engineer
Westech Engineering
Construction
Howard S. Wright
Typology
Educational › Library
Designed and developed by Waechter Architecture, the Mississippi Workshop is the result of over ten years of planning, modeling, and investigation. The building was conceived as a proving ground for sustainable building systems and “all-wood” construction technologies and equally, as a forum for new creative conversations. Located on a prominent si...
Project name
Mississippi Workshop
Architecture firm
Waechter Architecture
Location
Portland, Oregon, USA
Photography
Lara Swimmer (building). Jeremy Bittermann (aerials). Sam Gehrke (event). David Papazian (model)
Principal architect
Ben Waechter, Principal Architect
Design team
Alexis Coir, Project Manager. Giovanni Sidari, Project Architect. Duncan Scovil, Designer
Collaborators
Mass Timber Fabrication: KLH Massivholz (USA / Austria). Mass Timber Installation: Mustang Ridge. Code / Fire Protection: Code Unlimited
Interior design
Waechter Architecture
Construction
Owen Gabbert LLC, Cutwater Design & Build Solutions
Client
4224 N Mississippi LLC
Typology
Commercial › Headquarter, Office Building, Workshop
The Meadow House is a new, 2,000-square-foot private residence in the College Hill district of Eugene, a few miles Southwest of the University of Oregon. The house takes its name from Madison Meadow, a landscape preserve and community park which lies at the heart of a neighborhood composed of modest single-family homes.
Project name
Meadow House
Architecture firm
Waechter Architecture
Location
Eugene, Oregon, USA
Design team
Ben Waechter, FAIA, Principal Architect. Lisa Kuhnhausen, Project Architect
Collaborators
Doors and Windows: Sierra Pacific
Interior design
Waechter Architecture
Structural engineer
Grummel Engineering
Construction
Chalus Construction Co.
Typology
Residential › House
Located in Seattle’s University District neighborhood, this five-story, thirty-unit apartment building relies on simple, economical design moves to elevate the living experience for the residents and set it apart from typical, efficient market-rate apartments. Leveraging a yin-yang visual aesthetic, the building makes the most out of a little.
Project name
15th Avenue Apartments
Architecture firm
KO Architecture
Location
Seattle, Washington, USA
Photography
Benjamin Benschneider, Lara Swimmer
Principal architect
Kevin O’Leary
Collaborators
Robert M. Pride (Geotechnical Engineer), Emerald Land Surveying (Surveyor), H. Armond Enterprises (Arborist)
Structural engineer
BTL Engineering
Typology
Residential › Apartment
Located in a cove along the North Atlantic coast of Maine, this project realizes the clients’ vision of an accessible home, retreat, and working artist studio. The family has deep ties to this special place, many generations have lived and vacationed along its shores.
Project name
Wee Scot Retreat
Architecture firm
Calico Studio PLLC
Location
Gouldsboro, Maine, United States
Principal architect
Heather R B Washburn, AIA, LFA
Design team
Raphael Hatley (Junior Architect), Sharece Ramos (Interiors)
Interior design
Calico Studio PLLC
Structural engineer
Chuck Lysaght, Lysaght Associates
Landscape
Jon Russo, Copper Beech Designs
Lighting
Calico Studio PLLC
Construction
Hancock Homes
Material
Board Formed Concrete Foundations, Reversed Board and Batten Vertical Grain Clear Cedar, Clapboard Cedar, Metal and Rubber Roofs
Budget
Approx $1.5 million
Typology
Residential › House

