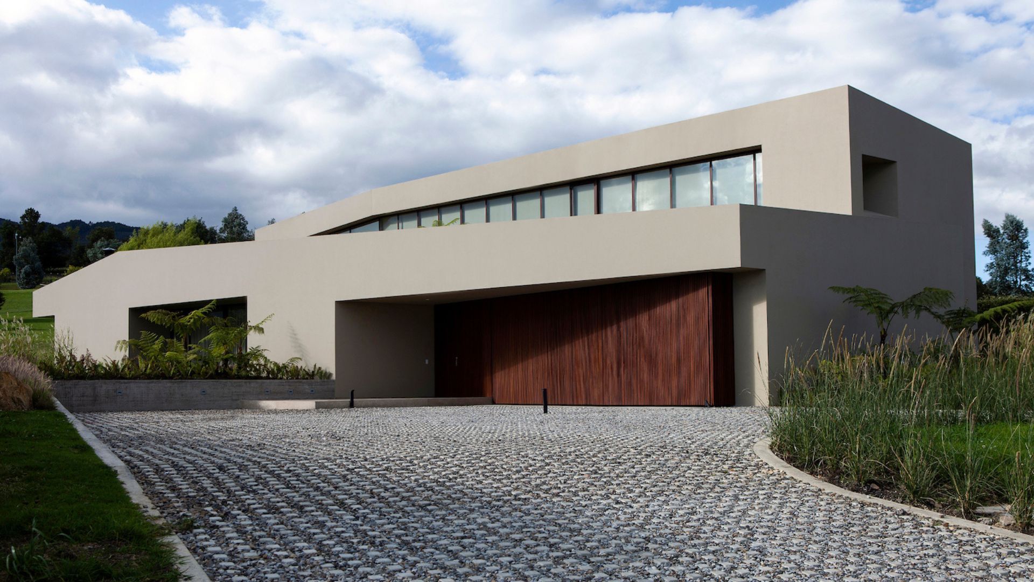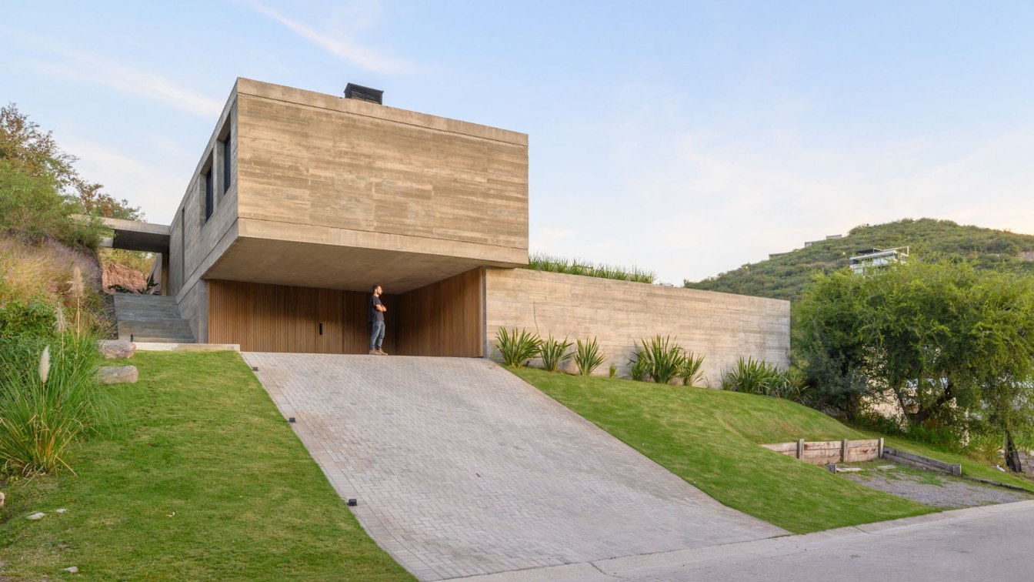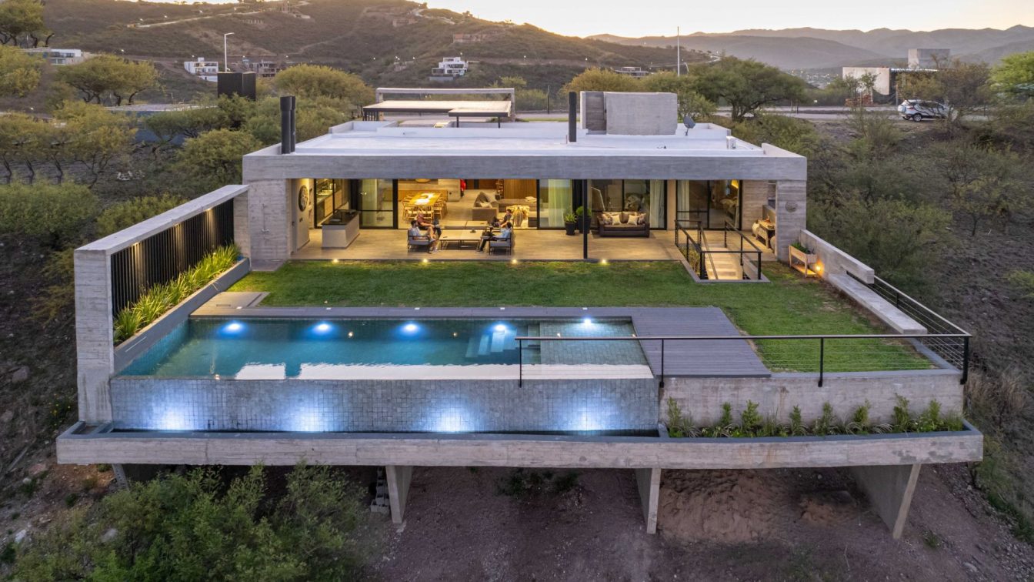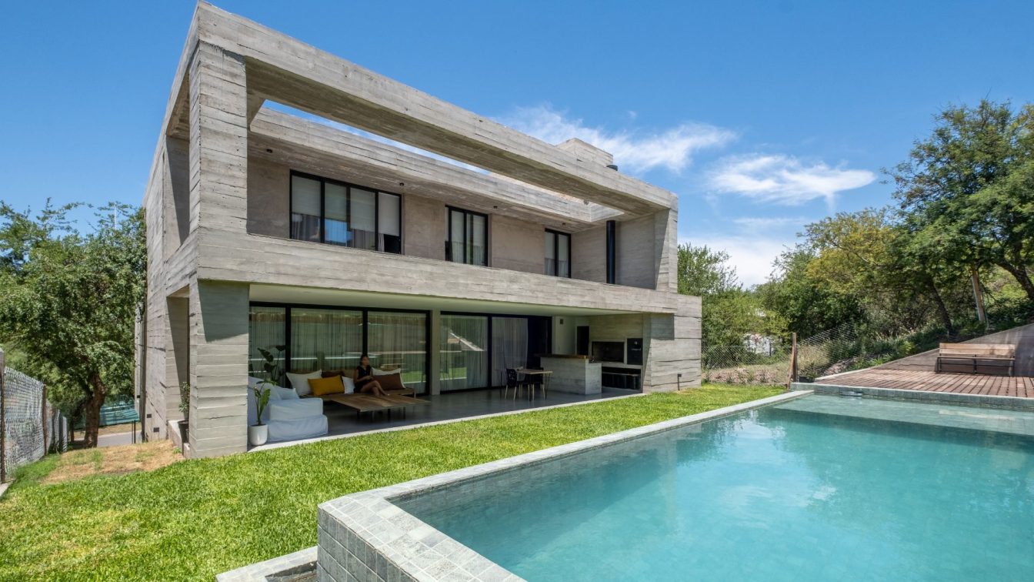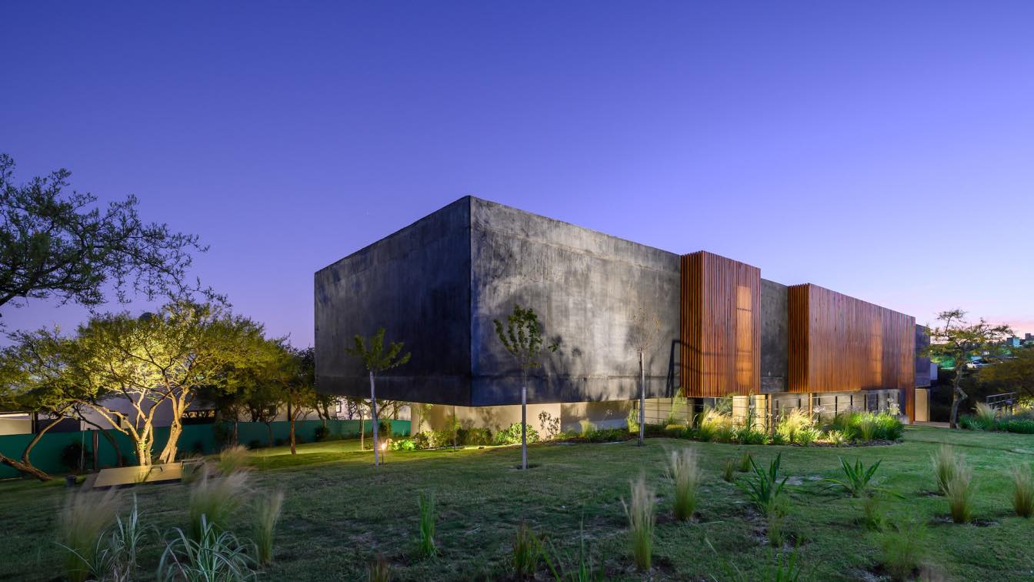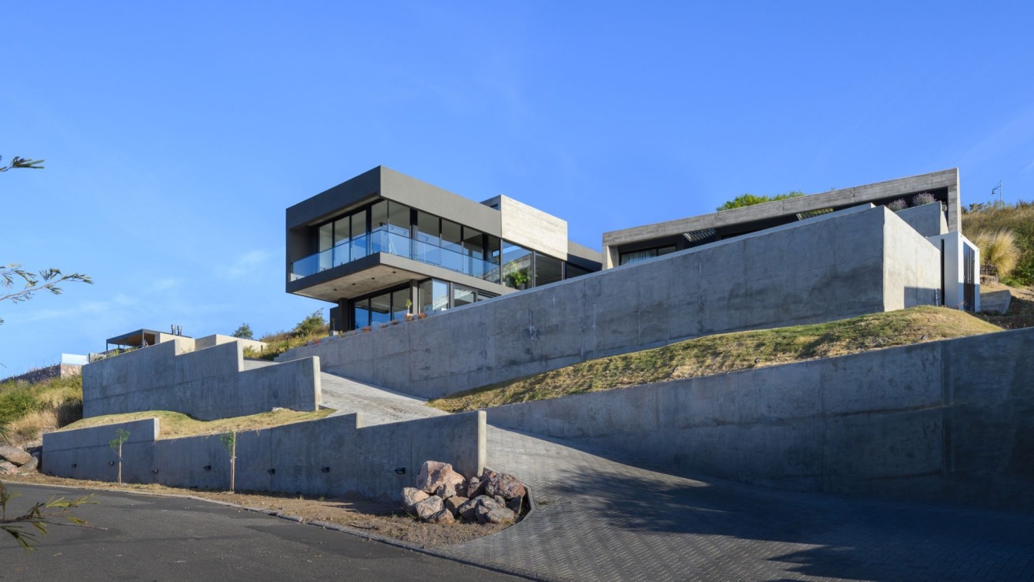The project draws from the allegorical image of a ‘monolith’, or a ‘hot coal’, perforated to host a home. The two main premises of the design are defined by the fundamental contradiction between privacy and large windows and the symbolic and spatial expression of the single-family house typologies. Big gestures and concepts were properly balanced w...
Project name
Casa la Reserva
Architecture firm
1705 Studio + Obreval
Location
La Calera, Cundinamarca, Colombia
Photography
Juan Pablo Gutierrez - Andrés Ortiz
Principal architect
Andrés Ortiz
Interior design
Sylvie Delesmontey
Civil engineer
DE VALDENEBRO Ingenieros Ltda.
Structural engineer
DE VALDENEBRO Ingenieros Ltda.
Landscape
Soluciones Paisajisticas Y Arquitectonicas Sas
Lighting
ClaroOscuro Iluminación
Visualization
Pablo Zarama
Construction
RIR Arquitectos
Material
Concrete, Brick, Plaster, Wood
Typology
Residential › Single Family Residence
"The project was created for a family consisting of 2 adults and 3 young girls, where social gatherings play a central role in their everyday lives. This became the starting point that influenced the program and distribution of the house.
Project name
CR House (Casa CR)
Architecture firm
Arpon Arquitectura
Location
La Deseada neighborhood, Córdoba, Argentina
Photography
Gonzalo Viramonte
Principal architect
Juan Ignacio Pons
Collaborators
Providers: FV, faucets. Jhonson, kitchen furniture. Blevel, aluminum openings. White House, interior furniture. Squalo pools, outdoor pool. alo Lighting, supplier of lighting fixtures
Structural engineer
Andres Desimone
Tools used
AutoCAD, SketchUp, Lumion
Material
Concrete, Wood, Glass, Steel
Typology
Residential › House
At the foot of the Sierras Chicas on the outskirts of Córdoba, on the eastern slope with views of the city and the green plain that precedes it, Grupo Eisen developed the PMV house project. When the location is so conducive to seizing the visuals, architecture can rest in the search for that objective, and in this particular case that was the prima...
Architecture firm
Grupo Eisen
Location
La Calera, Cordoba, Argentina
Photography
Gonzalo Viramonte
Principal architect
Mariano Alvarez, Martín López Bravo
Design team
Mariano Alvarez, Martín López Bravo
Interior design
Roxana Piana
Landscape
Mariano Alvarez, Martín López Bravo
Supervision
Mariano Alvarez
Visualization
Mariano Alvarez
Tools used
AutoCAD, SketchUp, Lumion
Material
Concrete, Wood, Glass, Steel
Typology
Residential › House
House in the Rodeo, moving blocks. This single-family home is located in the closed neighborhood El Rodeo, La Calera, which is part of a succession of suburban closed neighborhoods located to the west of the city of Córdoba, with the idea of living with greater security and contact with nature, few minutes from the city. The mountain environment th...
Project name
Rodeo House (Casa en el Rodeo)
Architecture firm
Pablo Senmartin Arquitectos
Location
El Rodeo, La Calera, Córdoba, Argentina
Photography
Andrés Domínguez; Video Credits: Andrés Domínguez
Principal architect
Pablo Senmartin
Design team
Giovanna Rimoldi, Suyay Baigorri, Valentin Vodanovic, Alfaro Guadalupe, Giordano Agostina, Mansilla Ariana, Nieva Florencia, Oviedo Macarena
Structural engineer
Andrés Mole
Material
Brick, concrete, glass, wood, stone
Client
Alejandro Dragotto, Gabriela Puchetta
Typology
Residential › House
A House designed on a typical small mountain terrain of Córdoba. Located in La Pankana, in the town of Calera, we project a single-family home where the principal idea was to break with the traditional premises. The point of attention was placed on the choice of concrete as the protagonist material in all its senses.
Architecture firm
AR Arquitectos
Location
La Pankana, La Calera, Córdoba, Argentina
Photography
Gonzalo Viramonte
Tools used
AutoCAD, SketchUp, Revit, Lumion
Material
Concrete, Glass, Steel, Wood
Typology
Residential › House
The initial premise of this residential project was that it be located in the highest part of the lot, to make the most of the views towards the western mountains. With a positive slope of more than 35%, it was necessary to generate a ramp for vehicular access, this ramp crosses the front of the lot diagonally.
Architecture firm
Federico Urfer Arquitecto
Location
La Cuesta, La Calera, Córdoba, Argentina
Photography
Gonzalo Viramonte
Principal architect
Federico Urfer
Design team
Rodrigo Bonnardel, Brian Moreno, María Santacruz, Sofía Carena
Collaborators
Dvr Aberturas De Aluminio
Structural engineer
Oscar Locicero
Landscape
Masdar Jardines
Lighting
Light Centro De Iluminación
Tools used
AutoCAD, Autodesk Revit, SketchUp
Material
Concrete, glass, wood, stone
Typology
Residential › House

