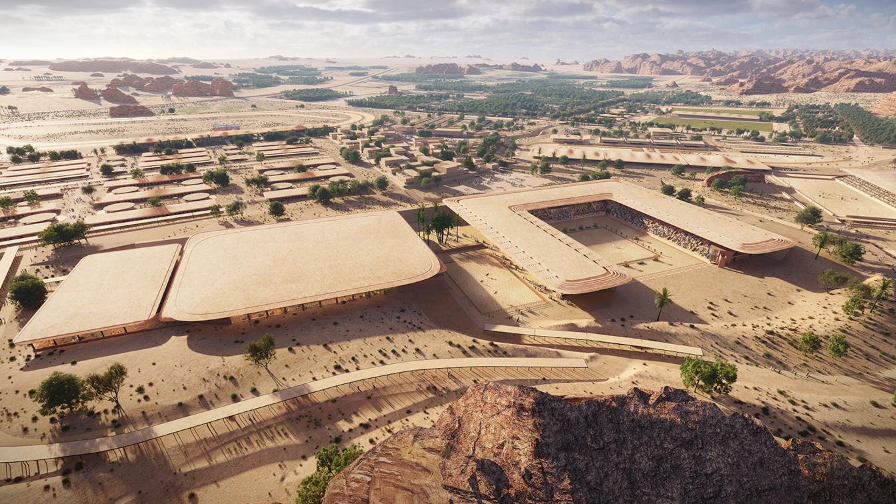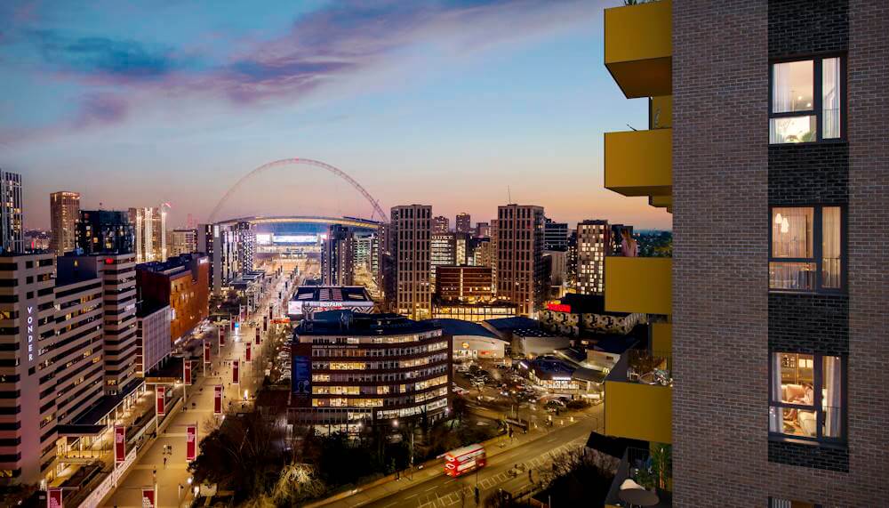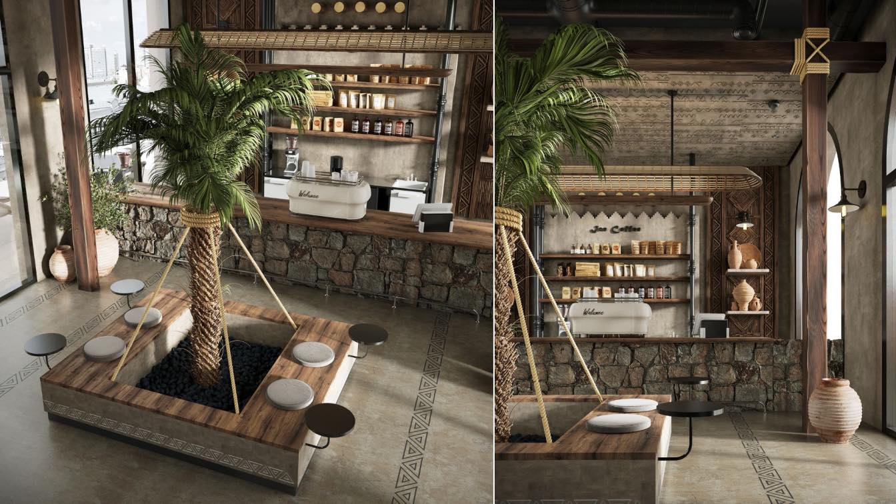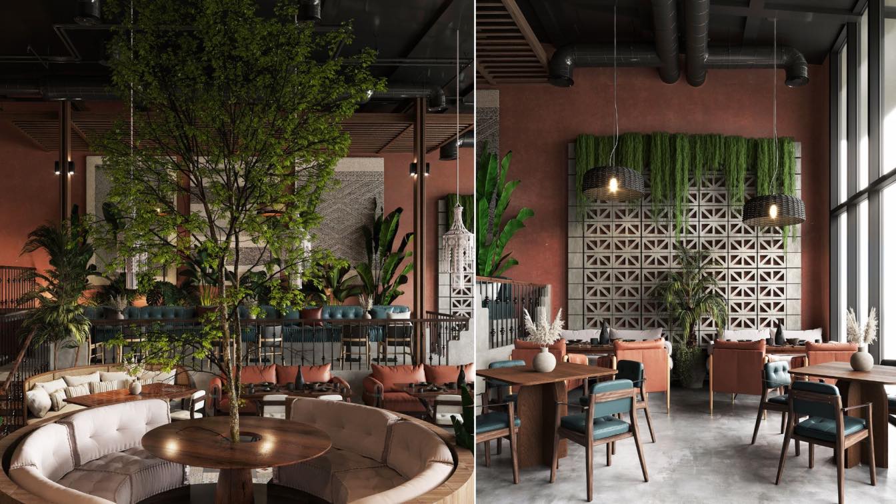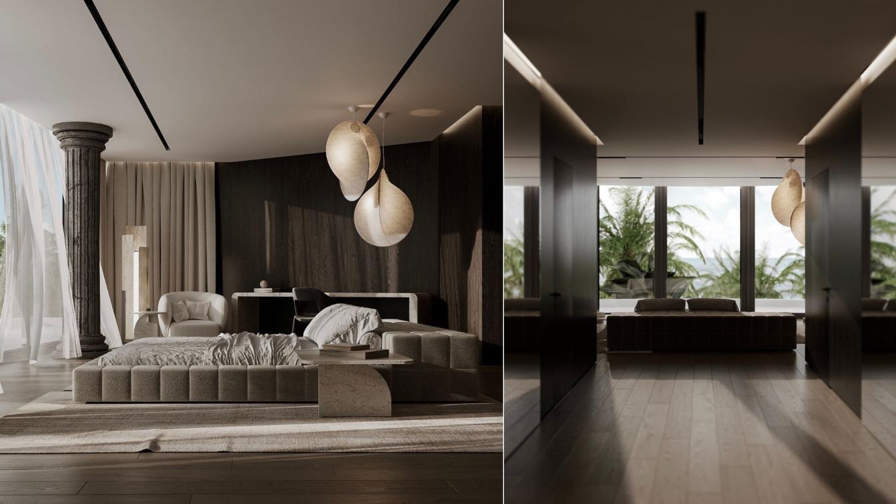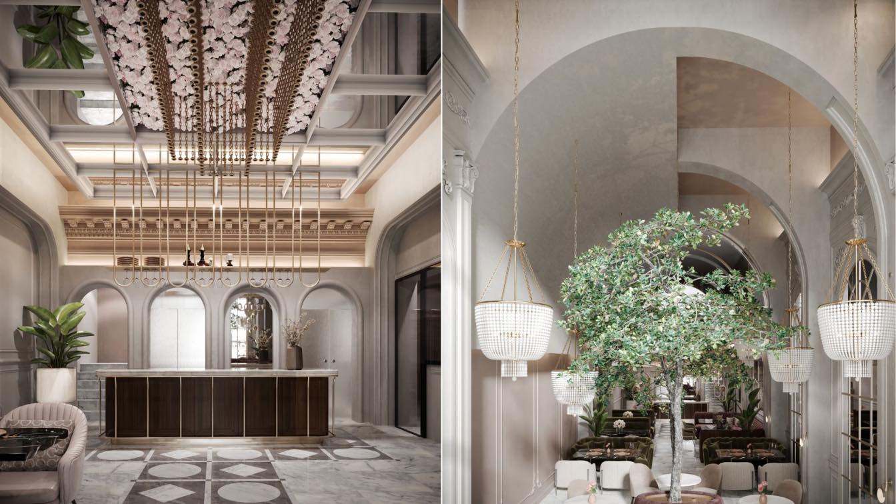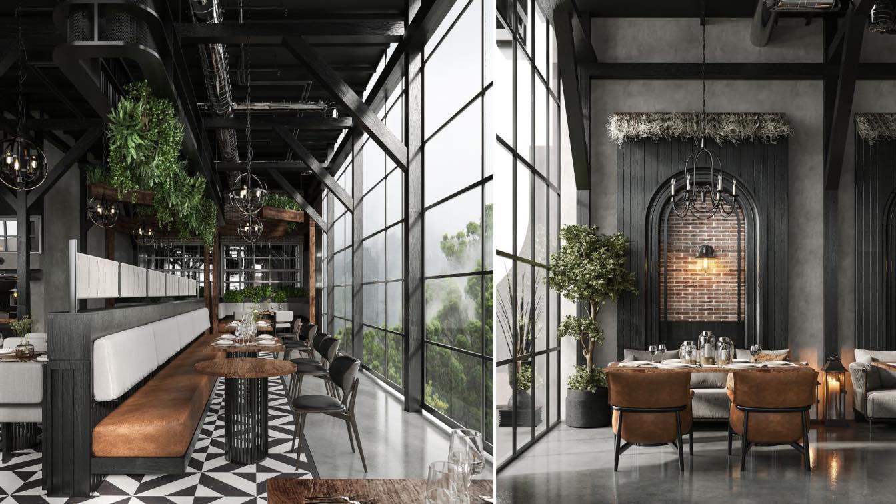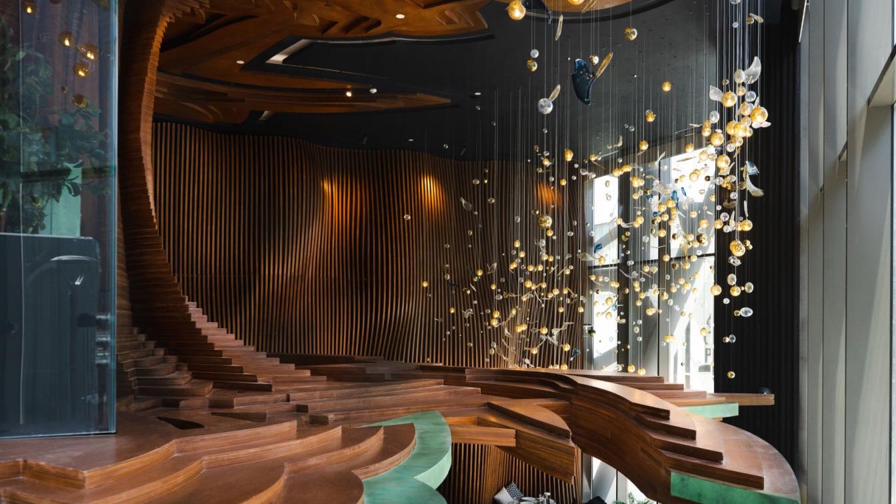The Royal Commission for AlUla (RCU) announced that it will build a comprehensive and sustainable Equestrian Village as part of its strategy to develop an equestrian sector for AlUla County in north-west Saudi Arabia.
Written by
Royal Commission for AlUla (RCU)
Photography
Royal Commission for AlUla (RCU)
Middle East investors with a range of projects offering high yields and impressive projected capital appreciation when the company makes its debut at Cityscape Global, which takes place from 10-13 September in Riyadh, Saudi Arabia.
When designing a traditional coffee shop interior, it is important to create a warm and welcoming atmosphere that reflects the cozy and comforting nature of this beloved beverage. Here are some key elements to consider when creating a traditional coffee shop interior design brief:
Project name
Ice Coffee Shop
Architecture firm
Insignia Design Group
Location
Al Madinah, Saudi Arabia
Tools used
Autodesk 3ds Max, Corona Renderer, Adobe Photoshop
Principal architect
Fathy Ibrahim
Visualization
Fathy Ibrahim
Typology
Hospitality › Coffee Shop
Furn W Tawa is a trdaitional food restaurant located in Saudi Arabia in al Jouf area. Mix between traditional plates and international food with different enviroment of interior design.
Project name
Furn W Tawa Restaurant
Architecture firm
Insignia Design Group
Location
Al Jouf, Saudi Arabia
Tools used
Autodesk 3ds Max, Corona Renderer, Adobe Photoshop
Principal architect
Fathy Ibrahim
Visualization
Insignia Design Group
Typology
Hospitality › Restaurant & Lounge
Full of inspiration, style and delightful aesthetic, here are the main essentials for creating such a modern bedroom design. Thanks to the unique and authentic approach in every detail, design becomes more sumptuous.
Project name
Highlighting The Aesthetic
Architecture firm
Kulthome
Tools used
AutoCAD, Autodesk 3ds Max, V-ray, ArchiCAD, Adobe Photoshop
Typology
Residential › House
The Brunch Cake project is a fun and playful interior design concept that is all about creating a classic and inviting space for people to gather and enjoy delicious food and beverages. The design aesthetic for this project is inspired by the concept of a classic café, with a focus on creating a relaxed and comfortable atmosphere that encourages co...
Project name
Branch and Cake LOUNGE
Architecture firm
Insignia Design Group
Location
Riyadh, Saudi Arabia
Tools used
Autodesk 3ds Max, Corona Renderer, Adobe Photoshop
Principal architect
Fathy Ibrahim
Design team
Fathy Ibrahim
Visualization
Fathy Ibrahim
Typology
Hospitality › Restaurant & Lounge
Black Barn is an innovative interior design project that is inspired by the concept of blending modern minimalism with rustic charm. This project is characterized by the use of natural materials such as wood, stone, and metal, which are combined with sleek, contemporary finishes to create a timeless design aesthetic.
Project name
Black Barn Restaurant
Architecture firm
Insignia Design Group
Tools used
Autodesk 3ds Max, Corona Renderer, Adobe Photoshop
Principal architect
Fathy Ibrahim
Visualization
Fathy Ibrahim
Typology
Hospitality › Restaurant, Lounge
KOA is an international cuisine restaurant located in a large open air all in Jeddah, Saudi Arabia. The clients approached Mareines looking for an architectural style that would be refreshing, organic, and connected to nature
Project name
KOA Restaurant
Architecture firm
Mareines Arquitetura
Location
Jeddah, Saudi Arabia
Principal architect
Ivo Mareines & Matthieu Van Beneden
Design team
Mariana Chalhube, Tathilane Loureiro, David Mendonça, Julia Campos
Interior design
Mareines Arquitetura
Collaborators
Dan Gregov, Gabriela Sadock, Alan Volpato
Civil engineer
Mohamed Khalid
Structural engineer
Kenaaz Contracting Company
Construction
Kenaaz Contracting Company
Lighting
Light Works – Airton Pimenta
Supervision
Mohamed Khalid
Material
Wood, Cooper, Glass
Visualization
Mareines arquitetura
Tools used
Revit, AutoCAD
Typology
Hospitality › Restaurant

