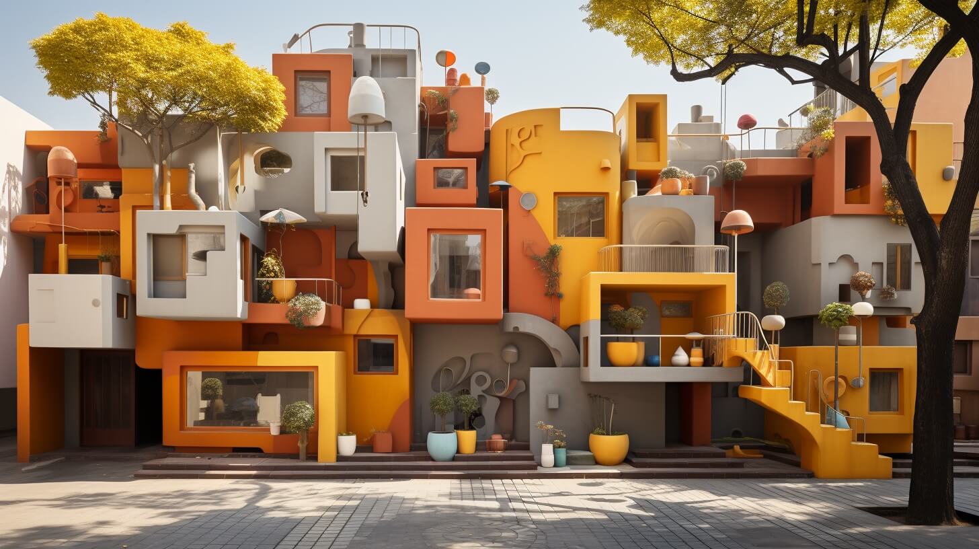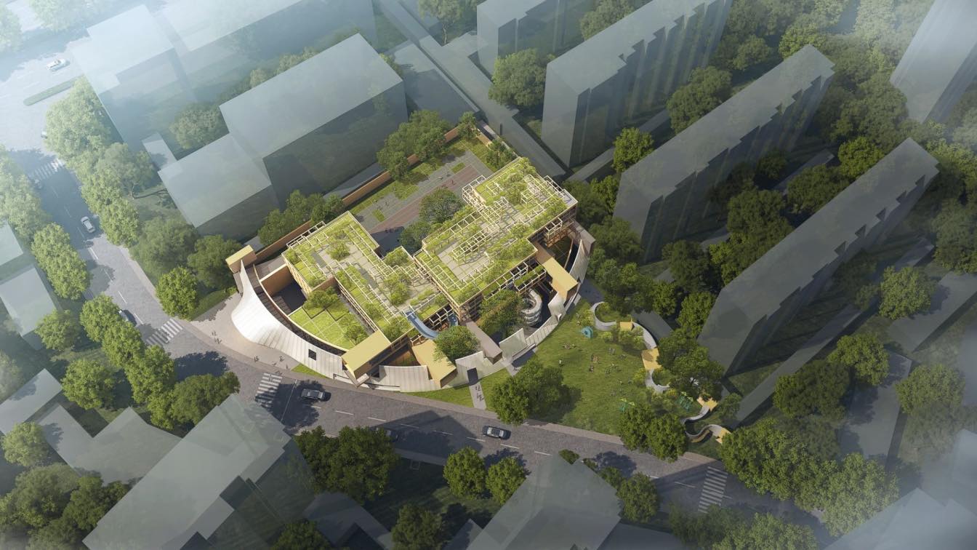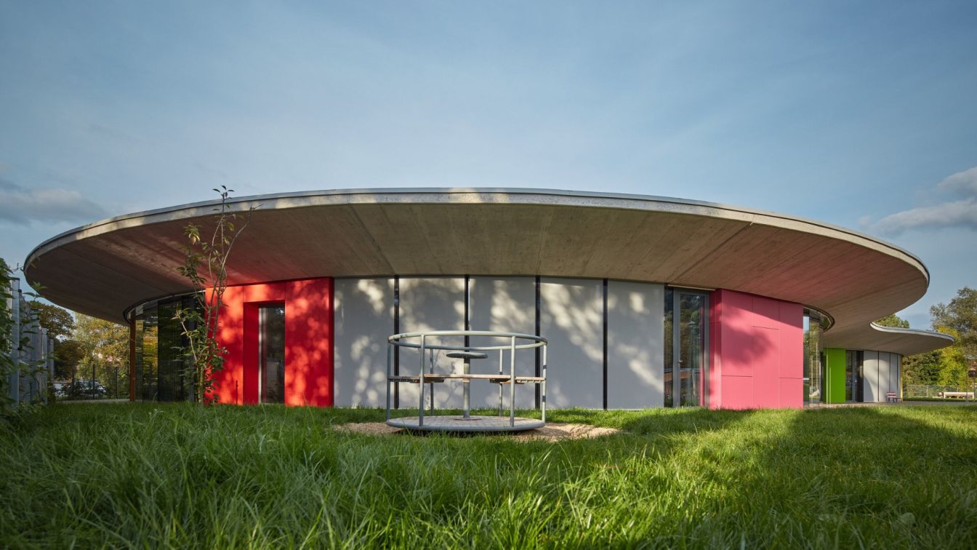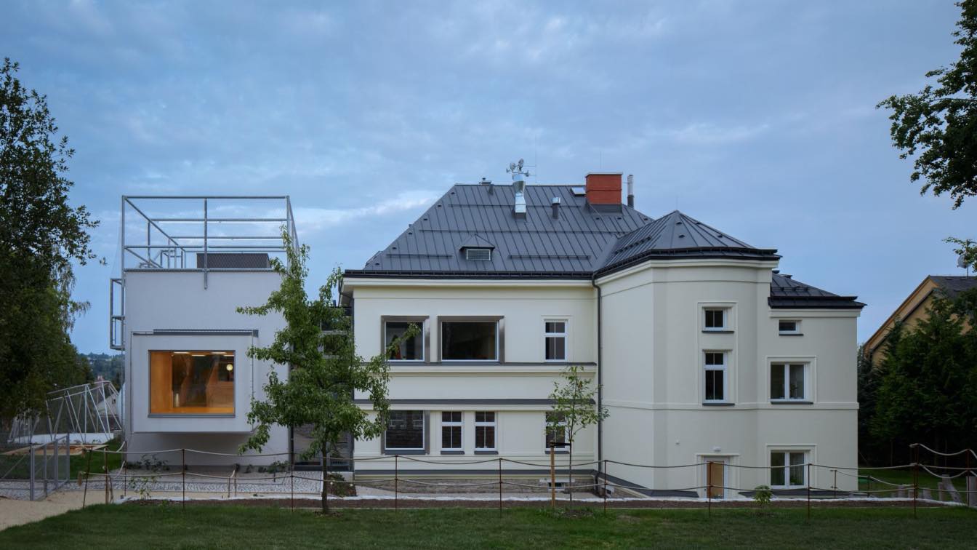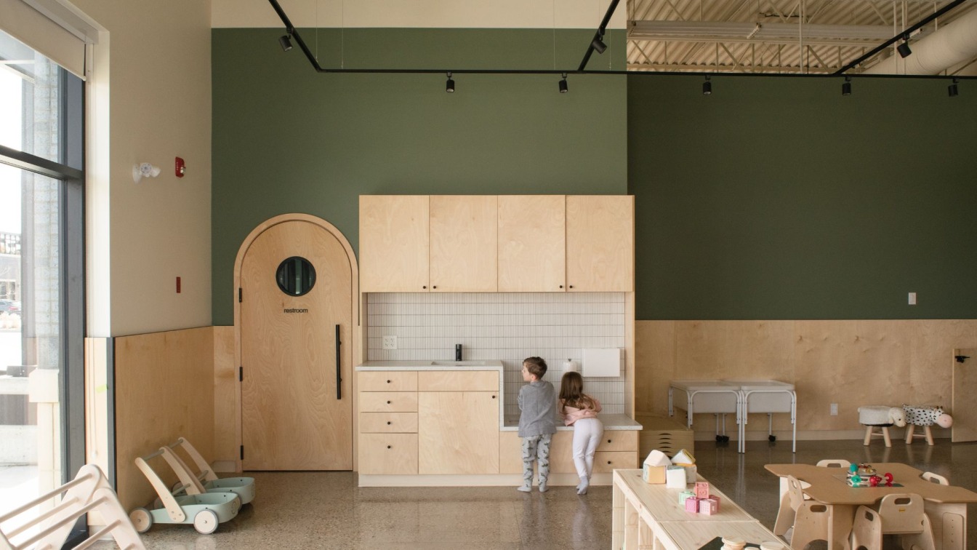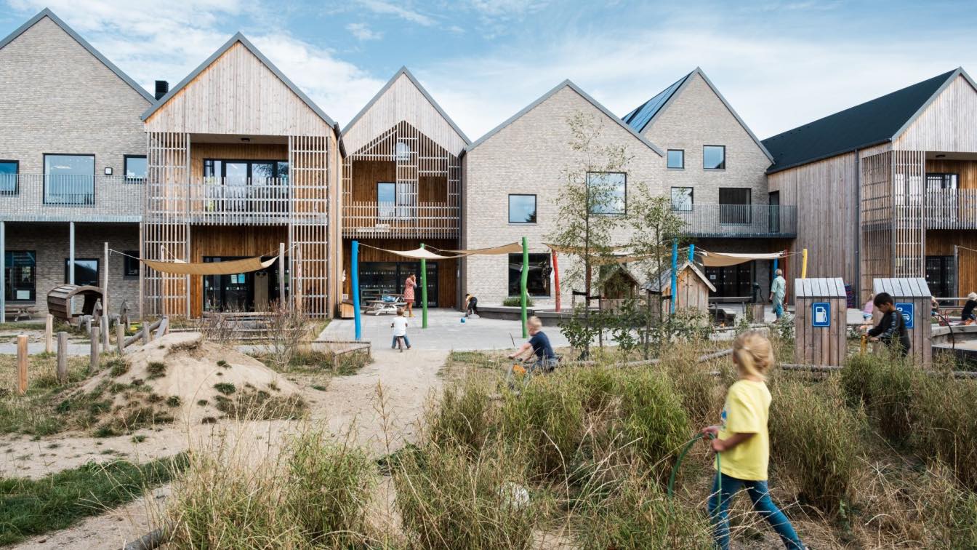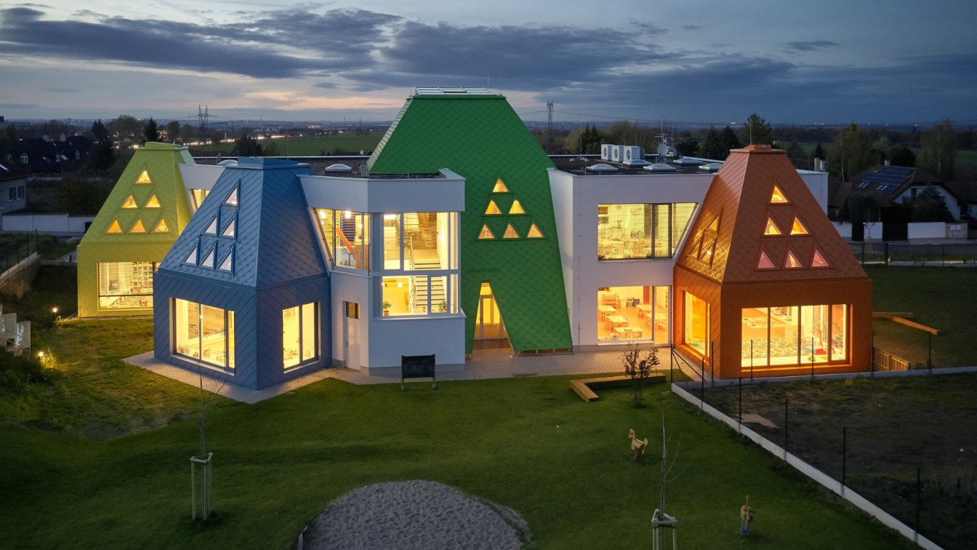Step into the future of education with this extraordinary Kindergarten interior design! This space is a visionary playground for children, where minimalist elements and a vibrant color palette come together in perfect harmony, creating an environment that sparks curiosity and imagination.
Project name
Future Kindergarten
Architecture firm
Green Clay Architecture
Tools used
Midjourney AI, Adobe Photoshop
Principal architect
Khatereh Bakhtyari
Collaborators
Hamidreza Edrisi
Visualization
Khatereh Bakhtyari
Typology
Educational › Kindergarten
Winning Proposal by the consortium of GOA (Group of Architects) and Jiangnan Management. Sanliting Kindergarten introduces an engaging, dynamic architectural boundary that extends beyond the immediate site to create a safe yet stimulating environment by promoting community connections, fostering intergenerational integration, and celebrating childh...
Project name
Sanliting Kindergarten (Plot JG0904-R22-39 of Sanliting Unit)
Architecture firm
GOA (Group of Architects), Jiangnan Management
Location
Hangzhou, Zhejiang Province, China
Principal architect
Zhang Xun
Visualization
GOA (Group of Architects)
Client
Qiandong Construction Investment
Typology
Educational Architecture › Kindergarten
The new building designed for 110 children combines a classic municipal kindergarten and a Waldorf kindergarten in a single building located near the confluence of the Jizera and Oleška rivers on the outskirts of Semily town.
Project name
Kindergartens Treperka and Waldorf Semily
Location
Pod Vartou 858, 51301 Semily, Czech Republic
Principal architect
Marek Topič, architect, chief designer
Design team
Michal Pokorný
Collaborators
Investor: Town of Semily [Lena Mlejnková, Vladimír Bělonohý, Jana Dvořáková]. Chief engineer, Project coordination: m3m [Michal Pokorný, Dita Zlámalová, Martin Uher, Jan Roubal]. Statics: POHL statika [Jan Pohl, Martin Víšek]. MEP: TechOrg [Ondřej Hlaváček, Jiří Beran, Jakub Hažmuka]. Sanitary installations: Vodopro [Michal Mošnička, Pavel Jakubů]. Electrical installations: Predrag Laketič. Garden landscaping: Terra Florida [Lucie Vogelová, Lada Veselá]. Transport engineer: Dopravně inženýrská kancelář [Jan Kašpar]. Fire safety: Zdeňka Kubištová, Lucie Soukeníková. Kitchen technology: Oldřich Krejčí. Acoustics: Akustika Praha [Tomáš Rozsíval]. Photometric study: Dalea [Martin Stárka]. 3D thermal analysis: Porsenna [Michal Čejka]. Signage and wayfinding system: Department of Graphic Design and Visual Communication, Academy of Arts, Architecture and Design in Prague [David Frank Tenora, Kateřina Pravdová, David Novák, Oskar Koutný, Ana Luisa Hinojosa Torres, Sára Svobodová-Míková, Richard Jaroš, Petr Krejzek]. Engineering: Petra Neumannová. Building contractors: BAK stavební společnost [Robert Buďárek, Tomáš Papoušek, Tomáš Martinec], MBQ [Pavel Seeman, Petr Menšík, Filip Balatka, Dušan Mráz]. Technical supervision of the investor: Jan Hájek, Emanuel Mušek.
Built area
Built-up Area 1730 m²; Gross Floor Area 1298 m²; Usable Floor Area 1213 m²
Site area
5250 m² Dimensions 30 x 52 m / 5430 m³
Civil engineer
Michal Pokorný
Structural engineer
Jan Pohl
Environmental & MEP
TechOrg [Ondřej Hlaváček, Jiří Beran, Jakub Hažmuka]
Landscape
Garden landscaping: Terra Florida [Lucie Vogelová, Lada Veselá]
Lighting
Dalea (Martin Stárka)
Supervision
Jan Hájek, Emanuel Mušek
Construction
BAK stavební společnost [Robert Buďárek, Tomáš Papoušek, Tomáš Martinec], MBQ [Pavel Seeman, Petr Menšík, Filip Balatka, Dušan Mráz]
Material
Reinforced concrete – ceilings. Wooden coverings and boards – floors, tiles, terraces. Rubber coverings – floors. HPL boards – internal and external cladding. Steel – columns, exterior structures, fire doors. Stainless steel sheets – skylight cladding, catering equipment. Plasterboard construction – partitions and ceilings. Felt elements – acoustic elements and ceilings. Galvanized sheets – HVAC spiro ducts. Textiles – external and internal screening, partition screens. MDF, particle board, HPL – furniture according to author's design. Ceramics – sanitary elements, holders according to author's design.
Typology
Educational Architecture › Kindergartens
A whimsical extension of the Montessori kindergarten in Jablonec nad Nisou. To the original building we have attached a new building, which is just asking for shenanigans and mischief. The children are allowed to go up on the roof, and besides the occasional lice, they will leave here with the assurance that the world is a wonderful and fun place t...
Project name
Montessori Kindergarten Jablonec nad Nisou
Architecture firm
Mjölk architekti, Projektový atelier David
Location
Zámecká 10, 466 06 Jablonec nad Nisou, Czech Republic
Collaborators
Documentation for building permits and implementation documentation: Projektový atelier DAVID. Construction contractor: Termil. Interior contractor: CNC studio
Built area
103 m² extension, 238 m² reconstruction
Material
Main construction material – monolithic reinforced concrete. Interior – combination of concrete, birch plywood, natural linoleum
Client
Statutory City of Jablonec nad Nisou
Typology
Educational › Kindergarten
A 10,000 sqft holistic childcare center, located in St.Albert, Alberta. This is the second Center that I have designed for Bambini Learning Group out of their three locations. This Childcare center was designed solely by me (a new 27 year old interior designer) where I learned how to build a dream space for children to absolutely thrive in, a space...
Project name
Bambini Childcare Center
Architecture firm
Studio Anva
Location
St. Albert, Alberta, Canada
Photography
Alyssa Anselmo
Design team
Alyssa Anselmo
Collaborators
Brunel Commercial Interiors inc.
Interior design
Alyssa Anselmo
Environmental & MEP
JCF Mechanical, Crew Electrical LTD.
Supervision
Ryan Commandeur
Visualization
Alyssa Anselmo
Construction
Kor Alta Construction
Material
Concrete - Lafarge, Wood: Brunel Commercial Interiors inc.
Client
Bambini Learning Group
Typology
Educational › Kindergarten, Institutional, Childcare Center
Nature themed daycare center in the city. To design the new daycare center, they hired ZENI arkitekter, a local architect’s studio. Through a series of meetings and workshop with representatives from the three existing daycare centers and the municipality, the program and ambitions were established, to create a strong, common offset for the design...
Project name
Midtbyens Naturbørnehus (The City Centers Nature House for Children)
Architecture firm
ZENI arkitekter a/s (design responsible), ERIK arkitekter (project design)
Location
Møllegade 54, 6400 Sønderborg, Denmark
Photography
ZENI arkitekter a/s
Principal architect
Jakob Gram
Design team
Torben Engsig Svan Sørensen, Jakob Gram, Claus Bender Nielsen
Collaborators
Rambøll A/S (engineer)
Interior design
ZENI arkitekter a/s
Structural engineer
OJ A/S
Environmental & MEP
OJ A/S
Landscape
TT+ Landskabsarkitekter ApS
Construction
SIB Byggeri A/S (contractor)
Material
Brick, thermowood, plywood, rubber flooring (main, visible materials)
Budget
25.500.000,- DKR / 3.400.000 EUR (building cost)
Client
Sønderborg Municipality
Typology
Kindergarten, Daycare Center
The new building of the Větrník kindergarten in Říčany, in the future the completion of the gymnasium. The task of the city was to design a new kindergarten with a sports focus and a gym building. The nursery school is planned as part of the new development of the Říčany-Větrník area.
Project name
Větrník Kindergarten
Architecture firm
Architektura
Location
Bílá 785/6, 251 01 Říčany, Czech Republic
Principal architect
David Kraus
Design team
Marek Trebuľa, Alina Fornaleva, Šárka Andrlová, Michaela Kubinová
Collaborators
Project, construction part, statics, all professions: Projecticon [Pavel Ježek, Tomáš Kalous]. Technical supervision of the investor: Vejvoda. Greenery: Flora Urbanica. Furniture: Kanona. 2 Playground: S.O.S. – DEKORACE.
Built area
Built-up Area 716 m² Gross Floor Area 1 114 m² Usable Floor Area 1 058 m²
Site area
3 009 m² Dimensions 10 016 m³
Material
Main construction – masonry systém. Foundations – concrete belts + slab. Ceilings – concrete panels. Façade – insulation system + plaster. Pagodas – sheet metal roof templates. Rope net in the atrium. Marmoleum floors. Aluminum windows.
Client
Municipality of Říčany
Typology
Educational › Kindergarten

