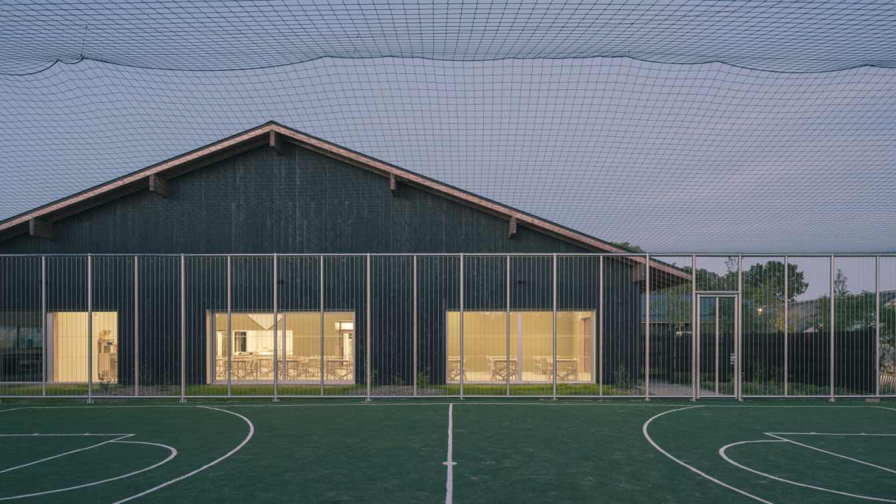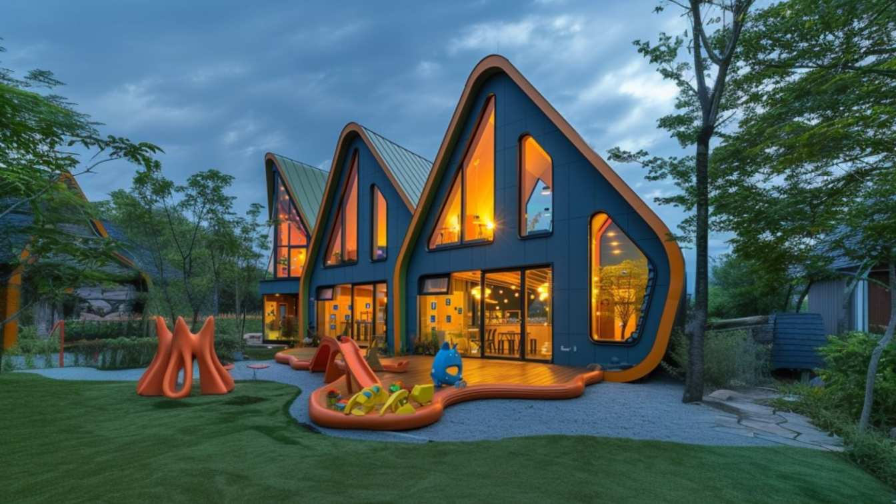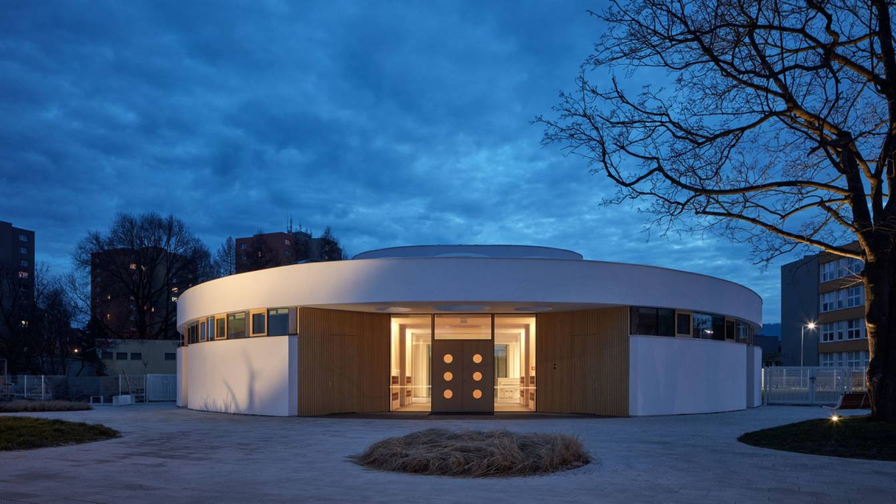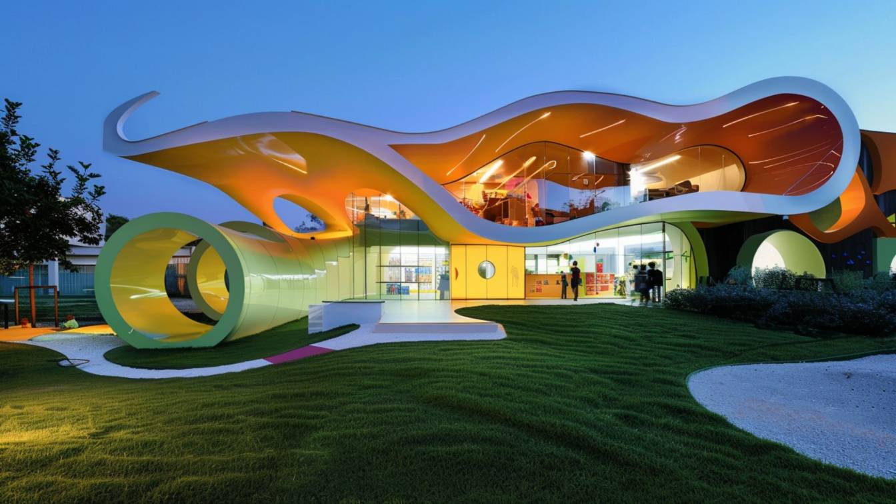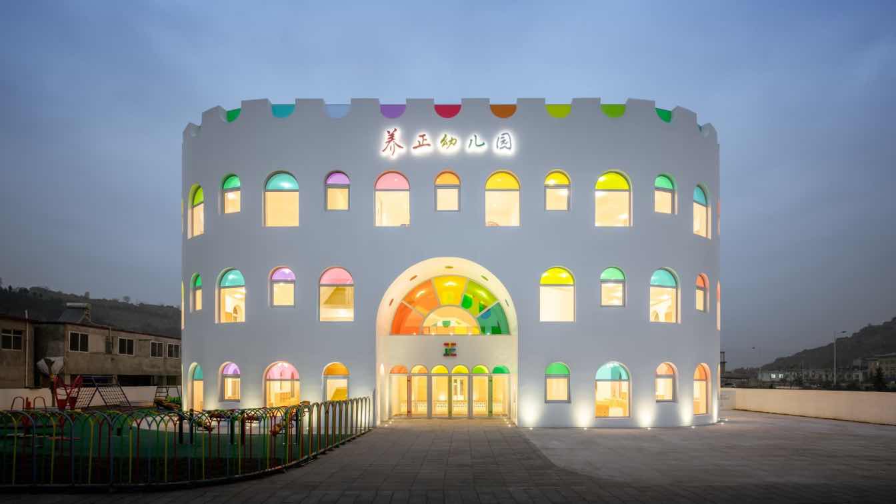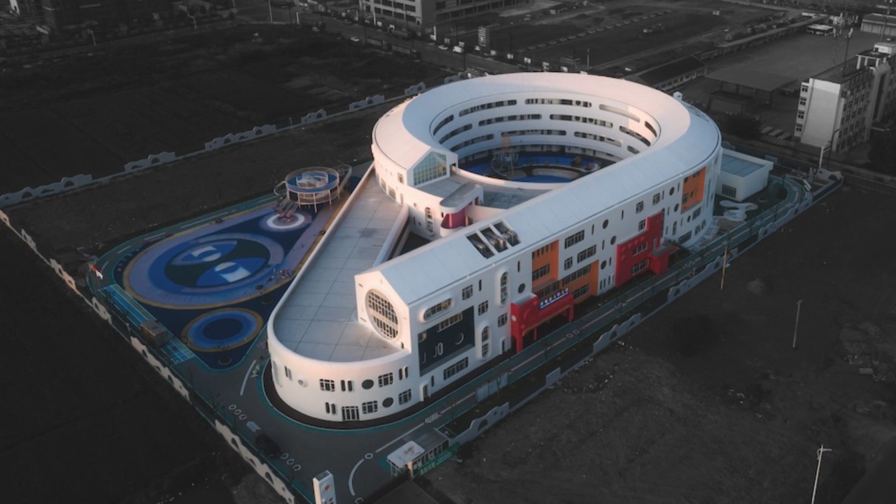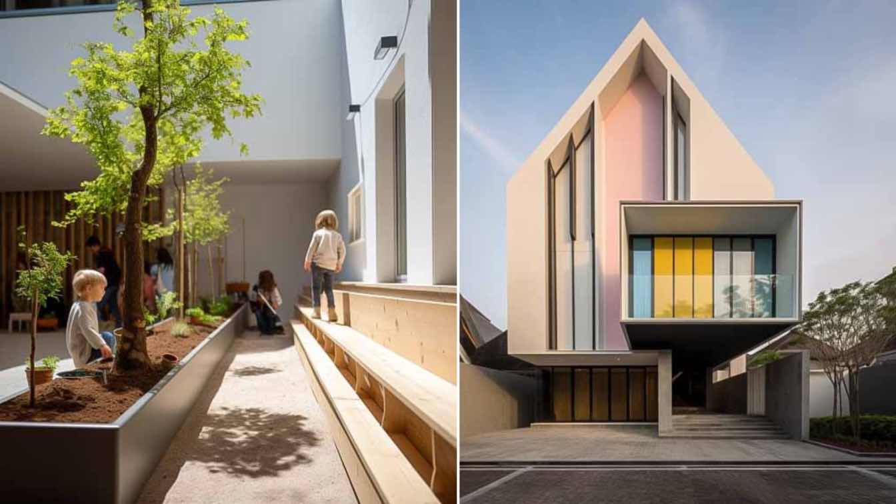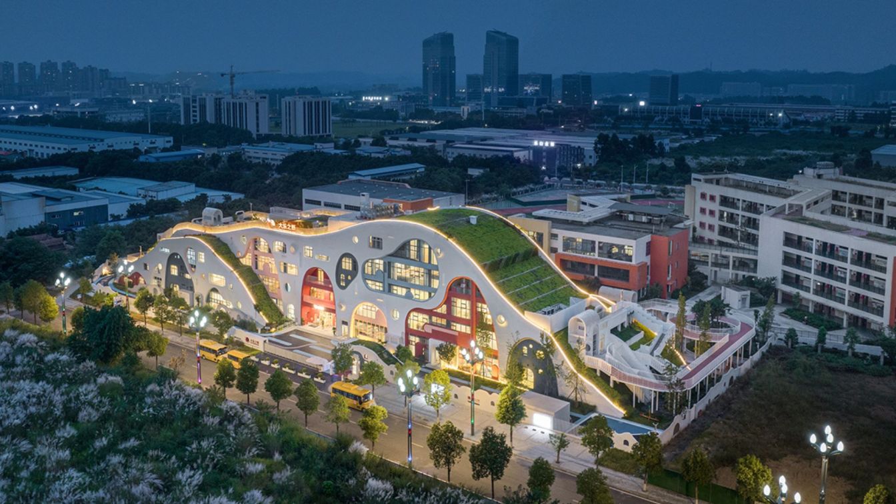In Tours, the Jean de la Fontaine school has undergone a complete makeover at the hands of the ALTA agency. Initiated by the municipality at the end of 2020, the call for tenders aimed at the demolition and reconstruction of this establishment built in the 1960s.
Project name
Jean de la Fontaine Kindergarten - France
Architecture firm
ALTA architectes – urbanistes
Photography
© Charly Broyez. Landscape’s axonometries: ©FAAR Paysage. Graphic documents: ©ALTA
Collaborators
Execution project manager: EGIS / ELEMENT. Landscaper: FAAR Paysage. General contracting (TCE) design office: EGIS. Acoustic design office: Acoustibel. Collective kitchens design office: Process Cuisines. Control office: Socotec. Safety and health protection (SPS) coordination: BATEC
Built area
1948 m² (french SP / teaching building : 1851 m², gymnasium : 77 m², boiler room : 20 m²)
Completion year
April 2024
Material
Wood frame walls – wood frame – straw insulation – natural ventilation
Typology
Educational › Kindergarten
The motivation and inspiration for designing this kindergarten came from my four-year-old son. He described to me how he envisioned his ideal kindergarten and even drew pictures while sitting beside me. I must mention that my four-year-old partner in this design project was none other than "Shayegan."
Project name
Kindergarten Design in Lahijan
Architecture firm
Method Office
Location
Lahijan, Gilan Province, Iran
Tools used
Hand sketches, Midjourney AI, Adobe Photoshop
Principal architect
Sara Safari Eshliki
Typology
Educational Architecture › Kindergartens
The project addresses the construction of a new elliptical-shaped kindergarten in Varnsdorf with a capacity of 50 children, featuring an internal atrium and a multifunctional hall closely connected to the adjacent garden.
Project name
Kindergarten GALAXIE eR Varnsdorf
Architecture firm
RG Architects Studio
Location
Západní ulice, Varnsdorf, Czech Republic
Principal architect
Radomír Grafek
Design team
Zdeněk Navrátil, chief engineer – construction Matěj Čunát, architecture – 1st design solution
Collaborators
Construction part: Václav Moravec; Interior design: Daniel Koloc; 3D model, visualization, graphics: Miroslav Kudrna, Jan Saidl Orchard landscaping, garden play elements: Jaroslava Křivohlavá; Statics: Milan Hampl; Heating, HVAC: Petr Beneš; Sanitary installations: Michal Vodňanský; Electric engineering: Martin Müller; Fire safety: Leoš Miškovský; Gastro: Přemysl Břenek; Transport engineering: Urban Ocilka; Garden irrigation: David Müller; Central heating relocation: František Peterka; Photovoltaics: Pavel Macháček; Budget: Antonín Buchar; Contractor: STAMO; Construction manager: Martin Machek; Foremen: Pavel Kalina, Jan Zajíc; Investor's technical supervisor: Michal Ludvík [3L studio]; Professional consultations: Helena Grafková, Veronika Strolená, Jitka Málková, Pavlína Nováková, Lenka Vopatová; Vision: Jan Rýdl [TOS Varnsdorf]; Working committee: Rolland Solloch, Stanislav Horáček, Josef Hambálek, Marian Čapek; Representatives of the Varnsdorf town administration: Jan Šimek, Jiří Sucharda, Jan Šišulák; Representatives of the Varnsdorf town Council: Jaroslav Beránek, Jana Puschová, Eva Kunčarová.
Interior design
Daniel Koloc
Built area
Built-up area 1120 m²; Gross floor area 790 m²; Usable floor area 753 m²
Landscape
Orchard landscaping, garden play elements: Jaroslava Křivohlavá
Visualization
Miroslav Kudrna, Jan Saidl
Construction
Václav Moravec, Contractor: STAMO; Construction manager: Martin Machek
Material
Natural linoleum – flooring. Acoustic ceilings – suspended ceilings. Birch plywood – atypical built-in and free-standing furniture. Frameless large-format glazing – windows. Polyurethane screeds – floors and walls in the sanitary facilities. Ceramic tiles – hygiene facilities walls. Sanded smooth plaster – facade. Foam glass – recycled glass insulation under the base plate. Flat circular skylights with triple glazing. Vibroformed concrete stairs – atrium
Typology
Educational Architecture › Kindergartens
Step into a world of whimsy and wonder at this modern children's cottage, where imagination knows no bounds. From its vibrant colors to its intricate and wavy shapes, every detail of this playful space is designed to ignite creativity and spark joy.
Project name
Children's Cottage
Architecture firm
Green Clay Architecture
Tools used
Midjourney AI, Adobe Photoshop
Principal architect
Khatereh Bakhtyari
Design team
Green Clay Architecture
Visualization
Khatereh Bakhtyari
Typology
Educational Architecture › Kindergartens
SAKO Architects: Kaleidoscope in Tianshui is a kindergarten located in Tianshui City, Gansu Province, China. The first fascinating feature is using ten different colors that apply to a total amount of 438 pieces of colored glass as the main design element.
Project name
KALEIDOSCOPE in Tianshui
Architecture firm
SAKO Architects
Photography
CreatAR Images
Principal architect
Keiichiro Sako
Interior design
SAKO Architects
Structural engineer
Beijing Yanhuang International Architecture & Engineering Co.Ltd
Landscape
SAKO Architects
Typology
Education › Kindergarten
In the heart of Shucheng, a county in China‘s Anhui Province, the newly completed Vitality Kindergarten exemplifies architectural innovation by Dika Architecture Design Centre. This project is designed to engage in a free-flowing dialogue between sculpture and architecture, transcending conventional boundaries to breathe life into its playful inter...
Project name
Shucheng - Vitality Kindergarten
Architecture firm
Dika Architectural Design Centre
Location
Shucheng, Anhui, China
Principal architect
Wang Junbao
Design team
Tian Jiabin, Ou Jiyong, Fu Huiming, Tan Huimin Lu Qingyin, Yang Ming, Zhang Zhigang, Chen Jian Gao Xin, Tang Shengyan, Tu Xueliang
Interior design
Dika Architectural Design Centre
Landscape
Dika Architectural Design Centre
Typology
Educational Architecture › Kindergartens
Nestled within a charming neighborhood is a small house designed to redefine the essence of home for mothers balancing work and studying and childcare. The architectural inspiration springs from of children's paintings about house, transforming the structure into a living embodiment of warmth and familiarity.
Project name
A house for mother and child growth journey
Architecture firm
Mahdiye Amiri
Location
Everywhere there is mother and child love to grow
Tools used
Midjourney, Adobe Photoshop
Principal architect
Mahdiye Amiri
Design team
Mahdiye Amiri
Visualization
Mahdiye Amiri
Typology
Educational Architecture › Kindergarten
From the smoke and dust of history to today's free soul, back to the beginning, Dale's Wild Kindergarten is also the beginning version of the depth of people's hearts. Four years ago, Wang Junbao and his team into Leshan, the first time I saw this site, love at first sight, everything so just right, they went and returned, but also became the eyes...
Project name
Dalezhiye Kindergarten
Architecture firm
DIKA Architectural Design Center
Location
Leshan, Sichuan, China
Photography
Arch-Exist Photography. Interior photography: leon; Video Shooting: Zhang Qi (ES Imaging)
Principal architect
Wang Junbao
Design team
Tian Jiabin, Gao Xin, Lu Qingyin, Ou Jiayong, Fu Huiming, Tan Huimin, Chen Jian, Tu Xueliang, Huo Liangyue, Zhang Zhigang, Liu Zixuan, Wang Qi
Collaborators
Construction plan deepening: Wang Peng, He Jie, Chen Guanyu, Shi Wenlan,Gao Cong, Tao Hexin, Li Qiang, Zhu Bin; Effect deepening: Gao Xin, Tang Shengyan; Architectural deepening design: Sichuan Creative Bosch Architectural Design Co.; Architectural deepening team: Tong Succession, Cheng Mulin, Tong Ling, Wei,Maolin, He Sheng, Wu Qiang, Zhou Bing, Li Biyun, He Xiaodong, Wang Min, Chen Jianwei; Architectural Landscape Construction: Sichuan Jiandong Construction Engineering Co.
Interior design
DIKA Architectural Design Center; Interior Decoration Design: Mingli Decoration Design & Engineering Co.
Completion year
December 2022
Client
Sichuan Haisengao Education Group
Typology
Educational Architecture › Kindergartens

