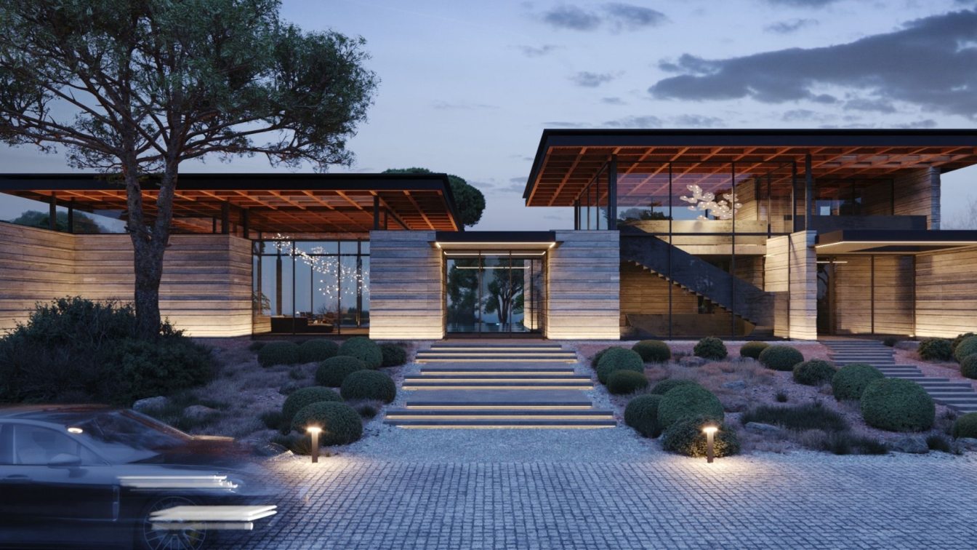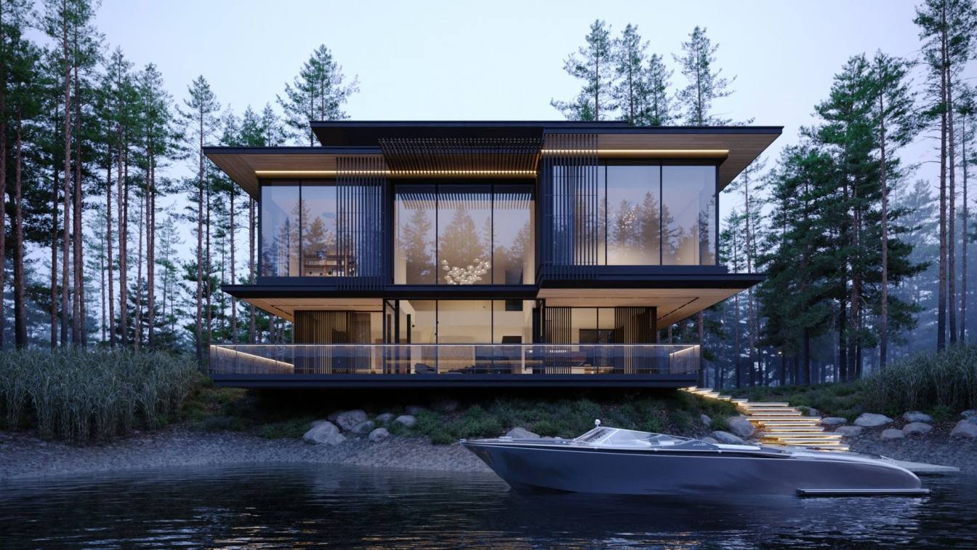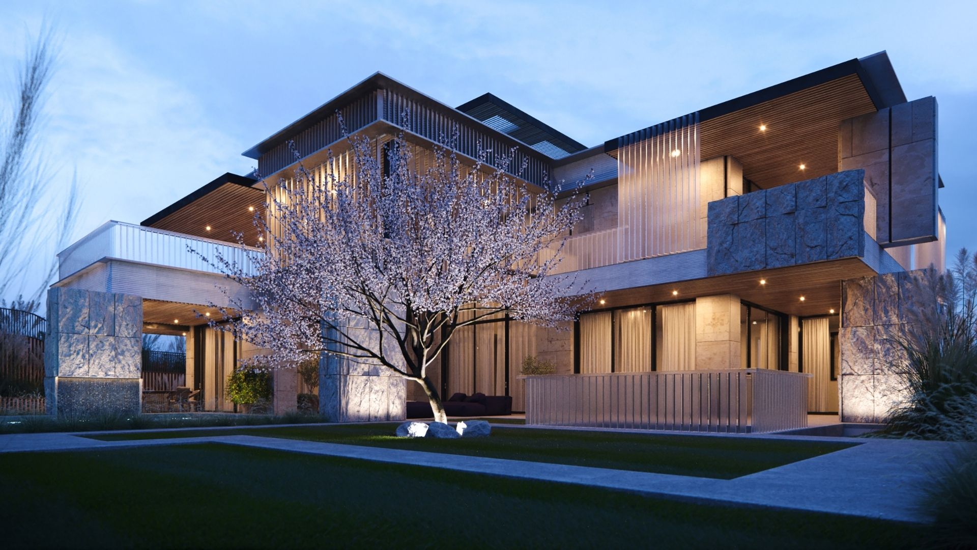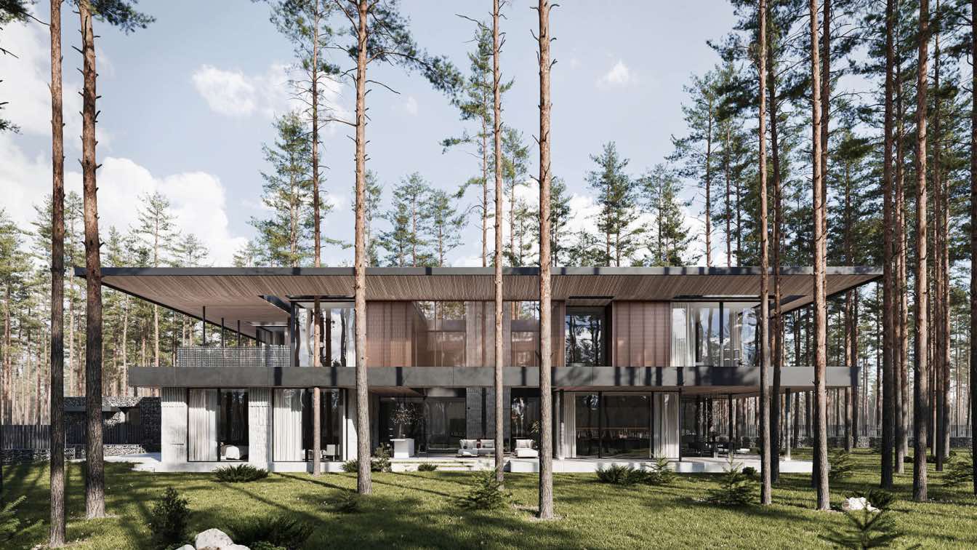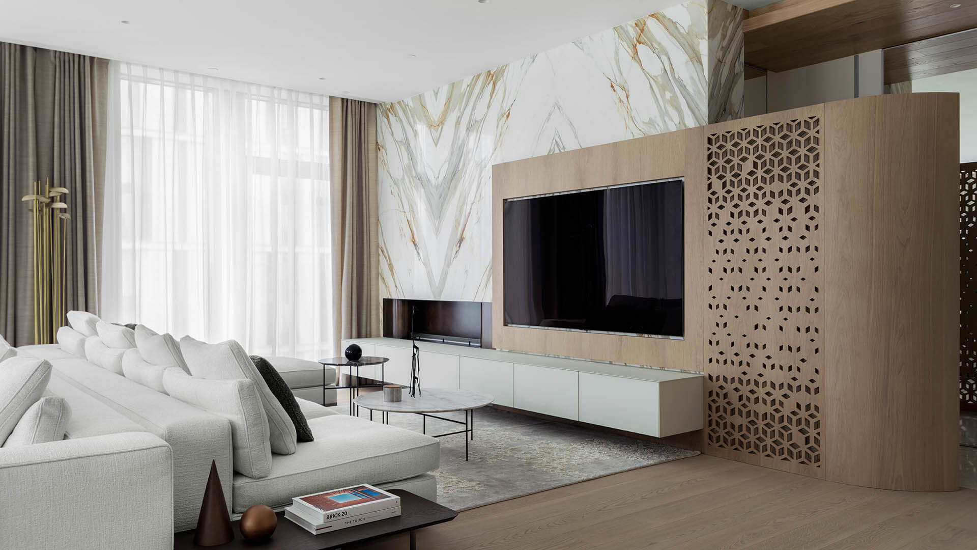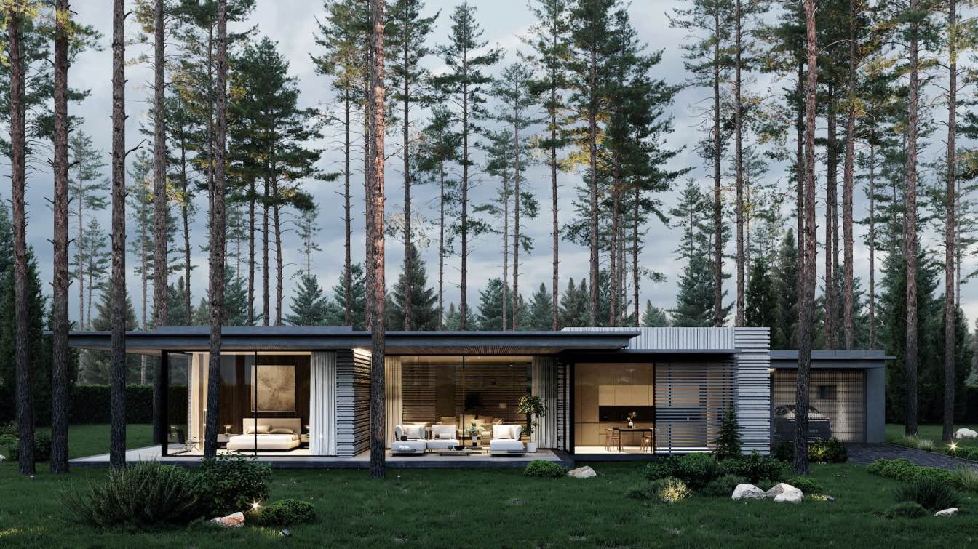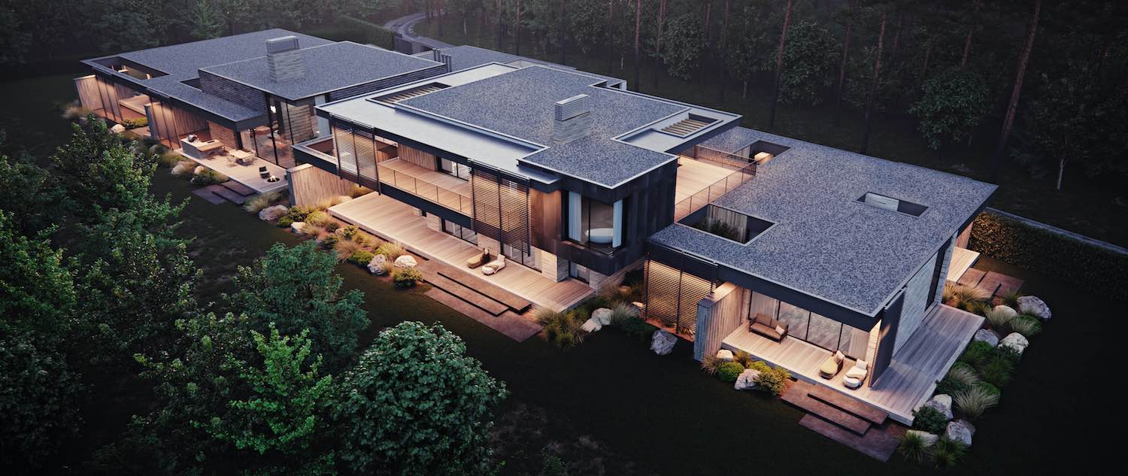A 1250 sq. m house is located on a hill, on the southern coast of Portugal. The architecture, characterized by squatness and the predominance of horizontal lines, harmoniously fits into the environment, almost mimicking it.
Project name
Casa do Cabo
Architecture firm
Kerimov Architects
Tools used
SketchUp, AutoCAD, Autodesk 3ds max, Adobe Photoshop
Principal architect
Shamsudin Kerimov
Visualization
Kerimov Architects
Typology
Residential › House
A three-story villa of 780 sq. m is located in Jurmala, on the banks of the river, on a fairly small site surrounded by trees that need to be preserved as much as possible. The task was to make a compact middle-rise building within a given area easy to perceive, so-scaled to the environment, and not bulky.
Project name
Three Elements
Architecture firm
Kerimov Architects
Tools used
SketchUp, AutoCAD, Autodesk 3ds max, Adobe Photoshop
Principal architect
Shamsudin Kerimov
Design team
Shamsudin Kerimov, Ekaterina Kudinova
Visualization
Kerimov Architects
Typology
Residential › House
The customer purchased a house under construction with an area of 800 sq. m in Marbella (Spain), but he didn’t like either color or shape and asked Kerimov Architects to reconstruct the building. Here came a difficult task to transform a typical white box into a unique object that meets the customer’s taste and the natural context of the area.
Project name
Villa in Marbella
Architecture firm
Kerimov Architects
Tools used
AutoCAD, Autodesk Revit, Autodesk 3ds Max, Corona Renderer, Adobe Photoshop, SketchUp
Principal architect
Shamsudin Kerimov
Design team
Shamsudin Kerimov, Ekaterina Kudinova
Visualization
Kerimov Architects
Status
Under Construction
Typology
Residential › House
The house with a total area of 1000 sq. m is located in Repino, Leningrad region. The project had one strong stylistic limitation: all the residences in that villa community had to be in a Wright-like style. We created an original project but took into account this requirement.
Project name
House in Repino
Architecture firm
Kerimov Architects
Location
Repino, Leningrad, Russia
Tools used
SketchUp, AutoCAD, Autodesk Revit, Autodesk 3ds Max, Corona Renderer, Adobe Photoshop
Principal architect
Shamsudin Kerimov
Design team
Shamsudin Kerimov, Ekaterina Kudinova
Visualization
Kerimov Architects
Typology
Residential › House
A lot of light and air: the interior of an apartment in the residential complex. The architectural bureau Kerimov Architects designed the interior of the 200 sq. m apartment in the residential complex “Vorobiev House” (Moscow). The clients are a young couple.
Project name
Vorobiev House
Architecture firm
Kerimov Architects
Photography
Dmitry Chabanenko
Principal architect
Shamsudin Kerimov
Design team
Shamsudin Kerimov, Ekaterina Kudinova
Collaborators
Ekaterina Kudinova (Styling)
Interior design
Kerimov Architects
Environmental & MEP engineering
Lighting
brands used: Paola Castelli, Ochre, Bocci, Occhio. The general lighting concept is Kerimov Architects
Material
Stone, wood, glass, marble
Tools used
AutoCAD, Autodesk 3ds Max, Corona Renderer, SketchUp, Adobe Photoshop
Typology
Residential › Apartment
Architectural bureau Kerimov Architects has designed a 280 sq. m house in Repino, Leningrad region, Russia. The clients are a family couple who chose a calm forest site for a permanent stay far away from the hustle of a city.
Project name
In harmony with nature: a house for two in Repino
Architecture firm
Kerimov Architects
Location
Repino, Saint Petersburg, Russia
Tools used
SketchUp, AutoCAD, Autodesk 3ds max, Adobe Photoshop
Principal architect
Shamsudin Kerimov
Design team
Shamsudin Kerimov, Ekaterina Kudinova
Visualization
Kerimov Architects
Typology
Residential › House
The Russian architecture firm Kerimov Architects led by Shamsudin Kerimov has designed House Okolitsa, a countryside home to be built on outskirts of Moscow, Russia.
Project name
House Okolitsa
Architecture firm
Kerimov Architects
Tools used
SketchUp, AutoCAD, Autodesk 3ds max, Adobe Photoshop
Principal architect
Shamsudin Kerimov
Design team
Shamsudin Kerimov, Ekaterina Kudinova
Visualization
Kerimov Architects
Typology
Residential › Private House

