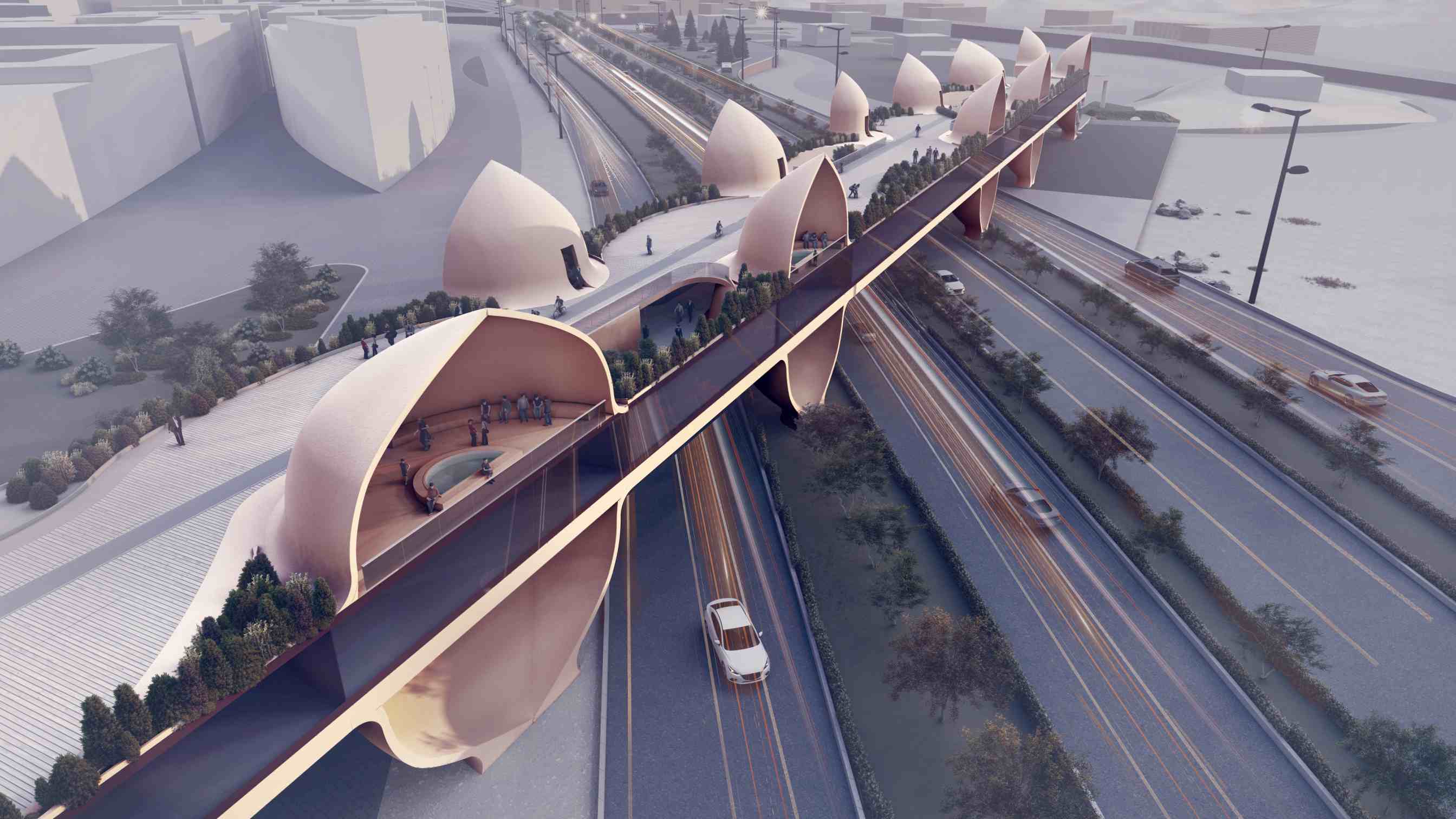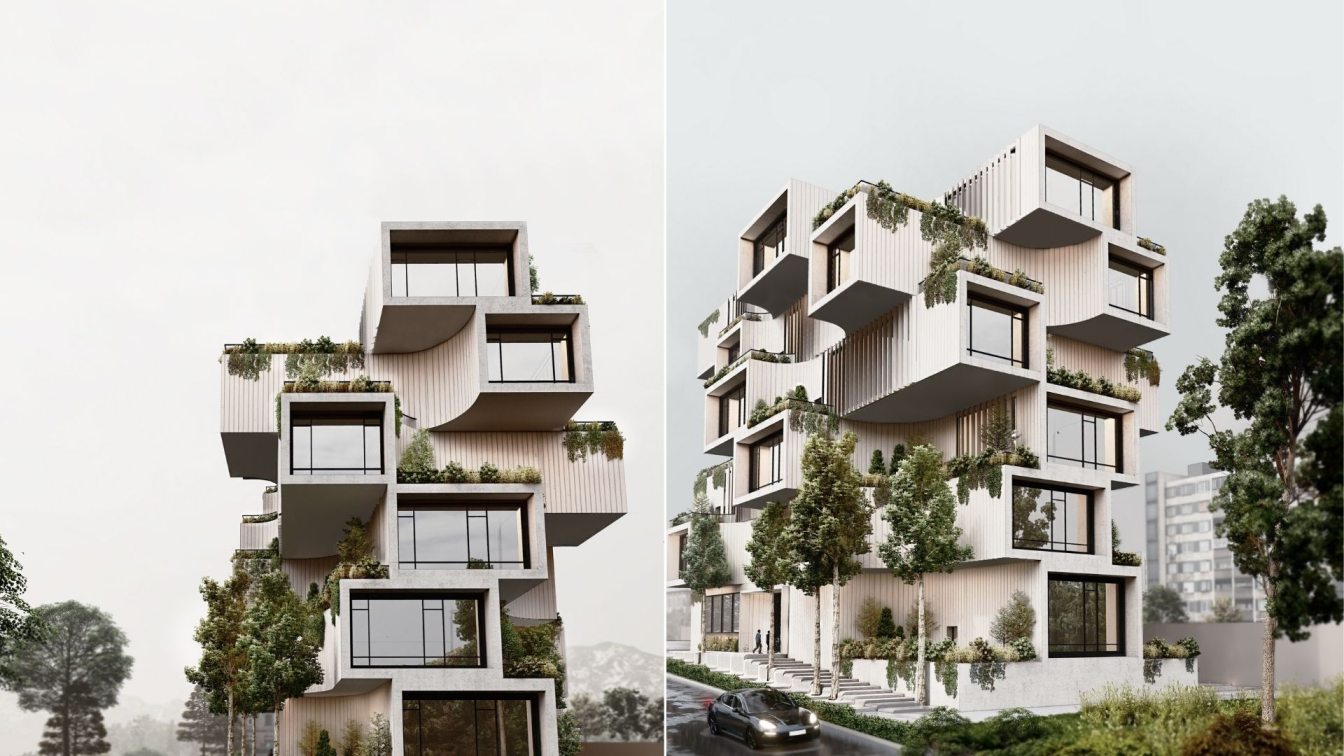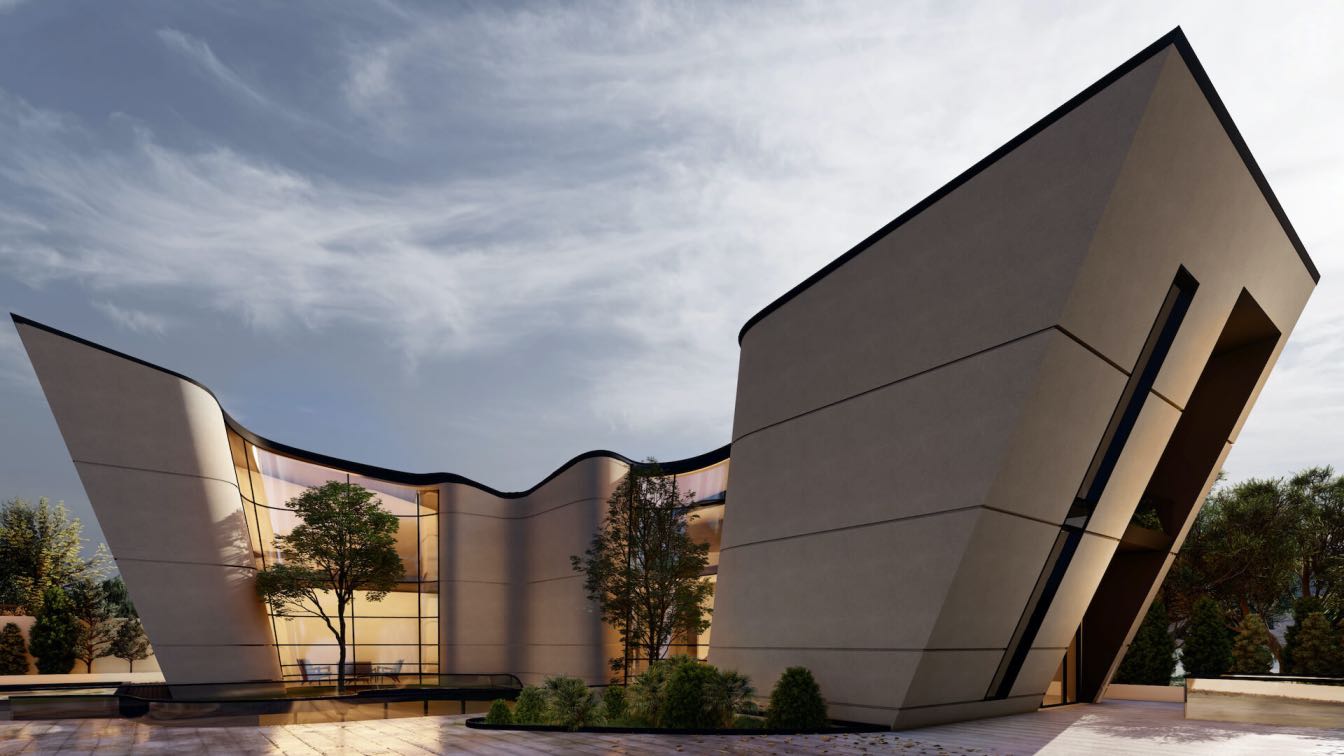Due to the location of the site in terms of proximity to universities and various industries and science and technology towns and educational and research institutions and proximity to the fourth ring of Isfahan and location on the main route Isfahan-Tehran and Isfahan Najafabad axis has made it possible to establish scientific research. And meet t...
Project name
Knowledge Bridge
Architecture firm
Kalbod Studio Design
Location
Isfahan University of Technology, Iran
Principal architect
Mohamad Rahimizadeh
Design team
Shaghayegh Nemati
Visualization
Shaghayegh Nemati
Tools used
Rhinoceros 3D, Adobe Photoshop, Lumion
The park restaurant project is formed on a green context. The volumes are located in a way that by sewing them, negative spaces are created in order to preserve the existing trees on the site. These negative spaces are fluid spaces that welcome the presence of people and create a good opportunity to integrate the inside and outside as if the projec...
Project name
Park Restaurant
Architecture firm
Kalbod Studio Design
Tools used
Rhinoceros 3D, Adobe Photoshop, Lumion
Principal architect
Mohamad Rahimizadeh
Design team
Shaghayegh Nemati
Visualization
Shaghayegh Nemati, Sara Rajabi
Status
Under Construction
Typology
Commercial, Restaurant
Kalbod Studio: The project consists of 3 levels (2 levels on the ground and 1 level is underground) with an area about 500 square meters.
Architecture firm
Kalbod Studio
Location
Damavand, Tehran, Iran
Tools used
Rhinoceros 3D, Lumion, Adobe Photoshop
Principal architect
Mohamad Rahimizadeh
Visualization
Shaghayegh Nemati
Typology
Residential › House




