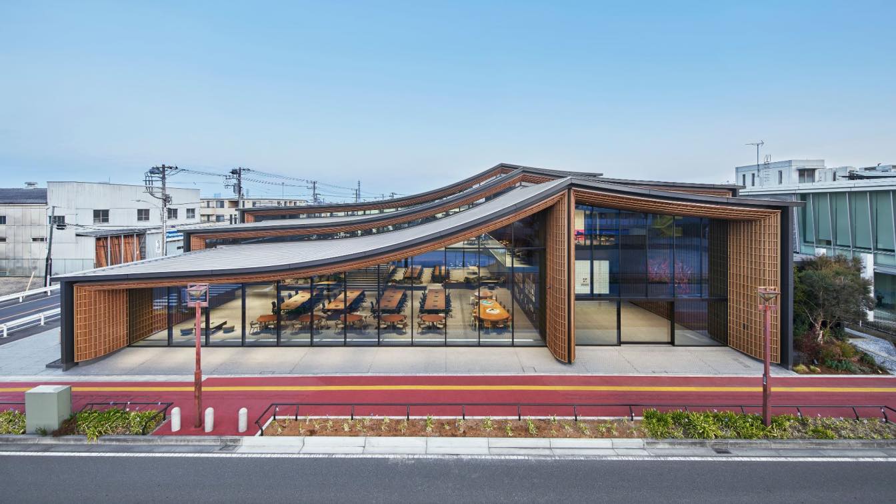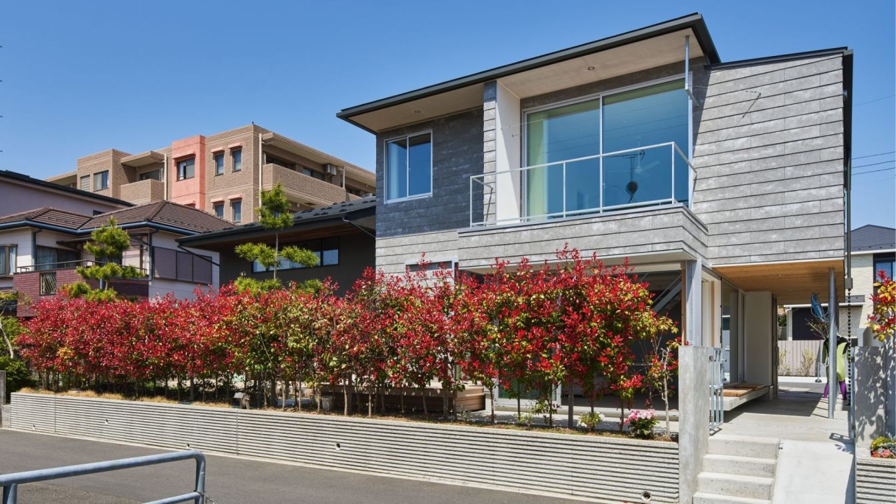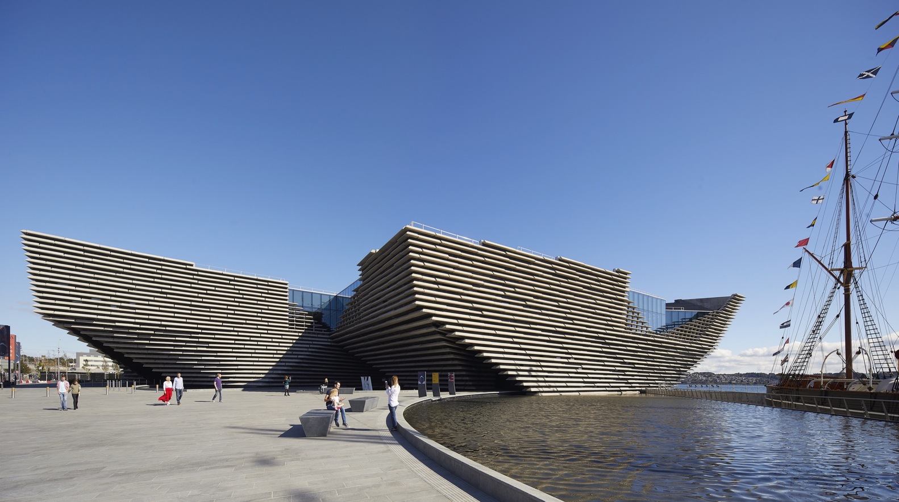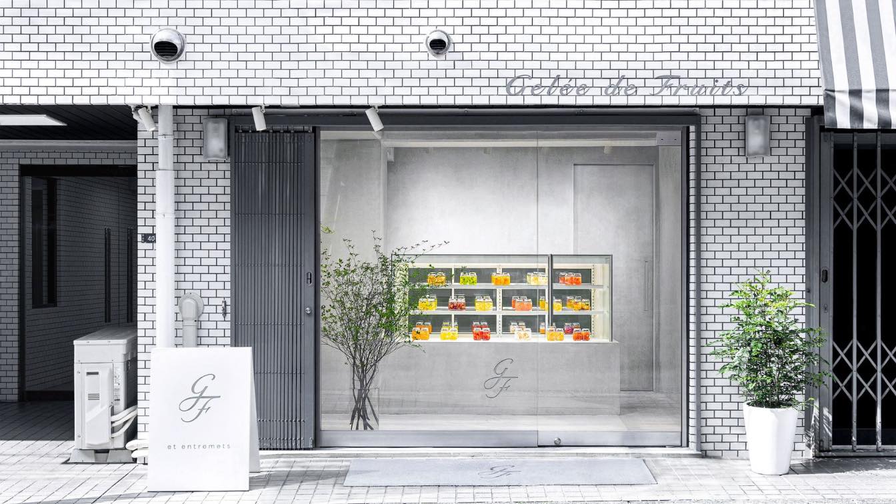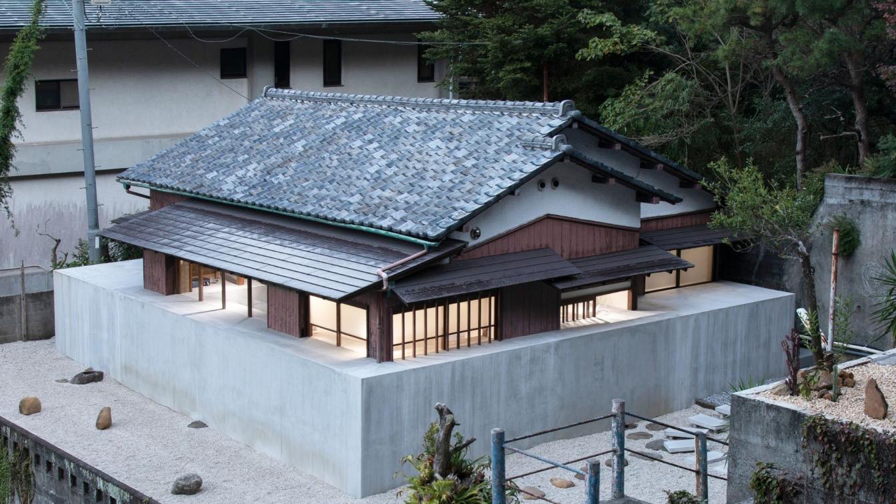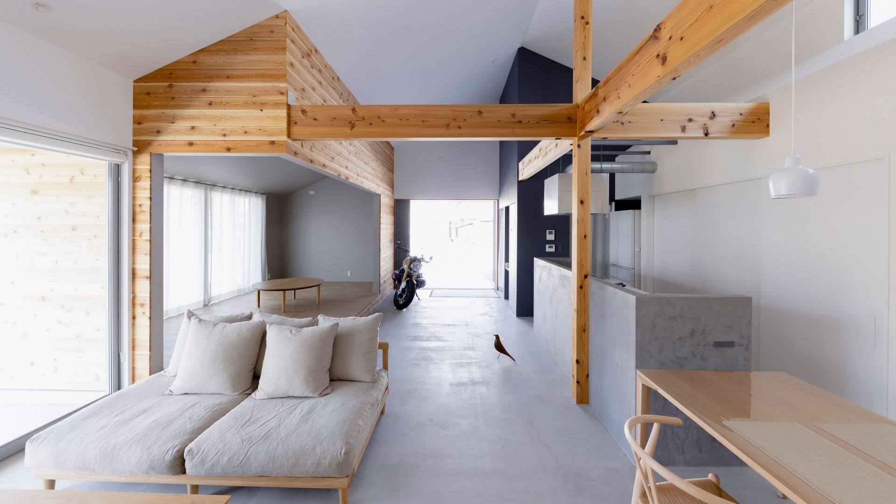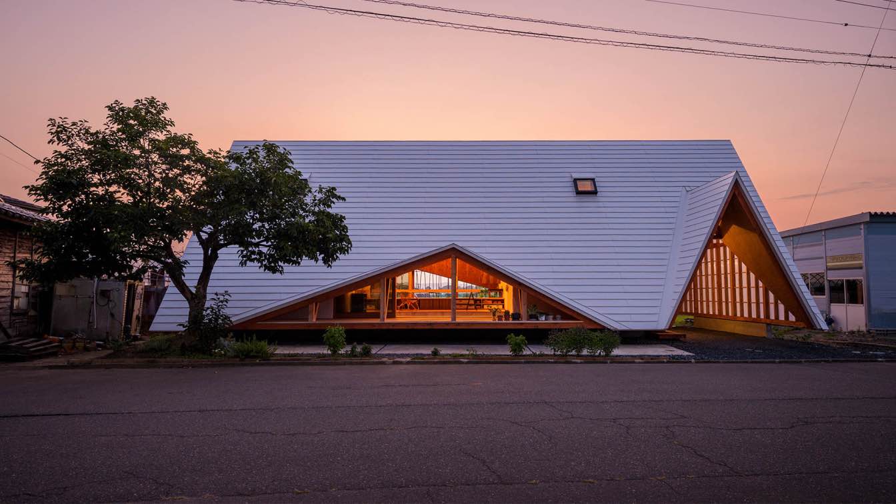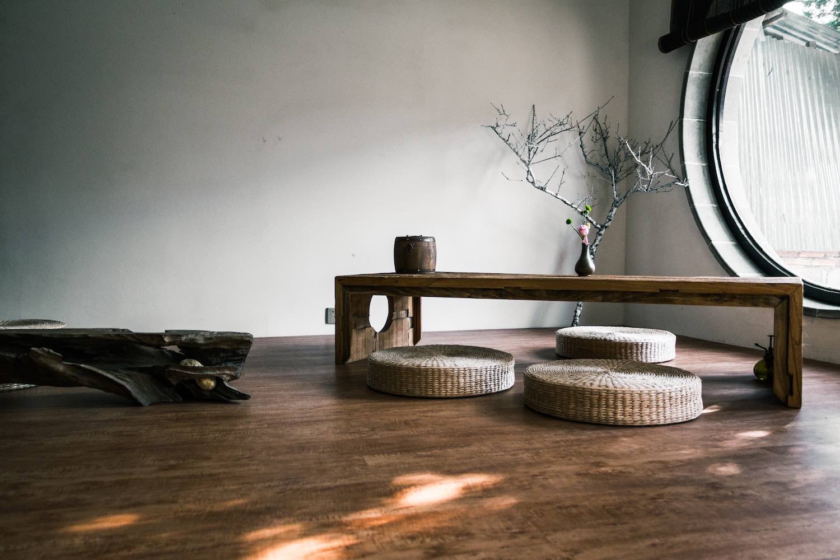In designing the headquarters building for ZOZO, the company behind fashion e-commerce site "ZOZOTOWN," the architect’s aim was to create a “regionally integrated office” that will grow with the city, based on a vision of the city itself as being an office where needs such as cafés, parks, daycares, gym facilities, and more are outsourced within th...
Project name
The Office Inspired by Woven Fabrics
Architecture firm
Hiroshi Nakamura & NAP, Takenaka Corporation
Completion year
December 2020
Structural engineer
KAP, Takenaka Corporation
Typology
Commercial › Office Building
‘DOMA’ is a space form in traditional Japanese architecture. It is usually connected to the outdoor part of the house and is lower than the rest of the interior space. In the past, ‘DOMA’ can be used to place agricultural tools, and even used as a small workplace by the craftsmen. In modern residential buildings, ‘DOMA’ has been changed to an entry...
Architecture firm
KiKi ARCHi + TAKiBI
Principal architect
Yoshihiko Seki
Design team
Saika Akiyoshi, Akihiko Tochinai, Kiyo Sato
Material
Pine, Concrete, Steel, Cork Board, Cement Siding Board, FRP
Typology
Residential › House
These Japanese architects have unique styles that have influenced the architecture world in many unique ways. Learning more about their designs is worth your time.
Photography
Hufton+Crow (V&A Dundee by Kengo Kuma and Associates)
The fresh fruits jelly specialty shop of take out, 1st shop located on the street of Kamiyama-cho, Shibuya-ku. Produced including all branding until shop design, logo & package. We planned to make the displayed jelly it self the leading role and become an icon that catches the eye of people.
Project name
Gelée de fruits
Architecture firm
PHENOMENA
Location
Shibuya-ku, Tokyo, Japan
Principal architect
Takushi Tanaka
Design team
Takushi Tanaka
Interior design
PHENOMENA
Construction
Chitose Art / KEITOKU
Typology
Commercial › Store
Japan as a gasshukujo, or a “dormitory” in Japanese. It is a renovation project by Naoshi Kondo, the owner, architect, and interior designer – but not the usual gasshukujo nor renovation project you would expect. It embodies the creative attitude of Kondo, who is active in multidisciplinary design fields and always combines a unique sense of humor...
Project name
Yutorie Atami House
Architecture firm
Naoshi Kondo Studio
Location
Atami, Shizuoka, Japan
Photography
Yujiro Ichioka
Principal architect
Naoshi Kondo
Design team
Naoshi Kondo Studio
Interior design
Naoshi Kondo Studio
Civil engineer
Mutsuki Architect Crafts
Landscape
Naoshi Kondo Studio
Lighting
Naoshi Kondo Studio
Supervision
Naoshi Kondo Studio
Visualization
Naoshi Kondo Studio
Construction
Mutsuki Architect Crafts
Material
Wood, metal, glass, stone
Typology
Residential › House, Renovation, Gasshukujo (“dormitory” in Japanese)
A house with an earthen floor as a pathway. This project involved the demolition of an old house and the construction of a new one on a 530 m² plot of land surrounded by other old houses in the city of Yasu, Shiga Prefecture.
Project name
Yoshikawa House
Architecture firm
ALTS Design Office
Location
Yasu, Shiga, Japan
Principal architect
Sumiou Mizumoto
Design team
ALTS Design Office
Interior design
ALTS Design Office
Landscape
ALTS Design Office
Lighting
ALTS Design Office
Material
Wood, Concrete, Glass, Metal
Typology
Residential › House
Hara house is located in an agricultural village in Nagaoka city, Niigata prefecture. Most functions that are required in a fully self-reliant house were already present on-site, such as a parents' house, storage areas, and private rooms.
Architecture firm
Takeru Shoji Architects Co.,Ltd
Photography
Isamu Murai, Shinkenchiku-Sha
Principal architect
Takeru Shoji, Takayuki Shimada
Structural engineer
Tetsuya Tanaka Structural Engineers, Tetsuya Tanaka
Construction
Yoshihara Gumi, Hirokatsu Yokoo
Material
Wood, Glass, Steel
Typology
Residential › House
As its name so subtly suggests, the Japandi interior design style is a simple combination of Japanese and Scandinavian elements. While these two styles might not seem to be so similar at first, they both incorporate plenty of clean, simple, and natural aspects, while putting an emphasis on functionality, minimalism, and the aesthetic value of modes...
Photography
Daniel Chen (cover image), Davide Cantelli, Paul Hanaoka, 五玄土 ORIENTO

