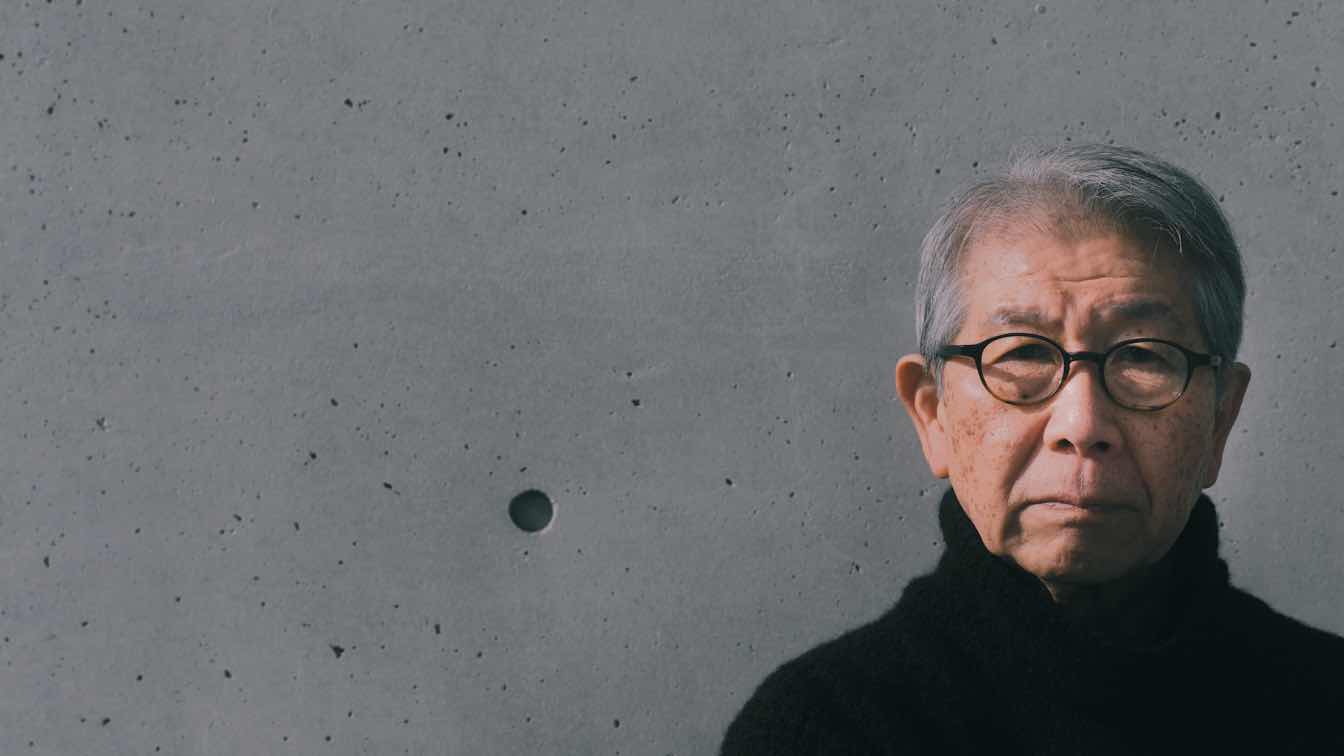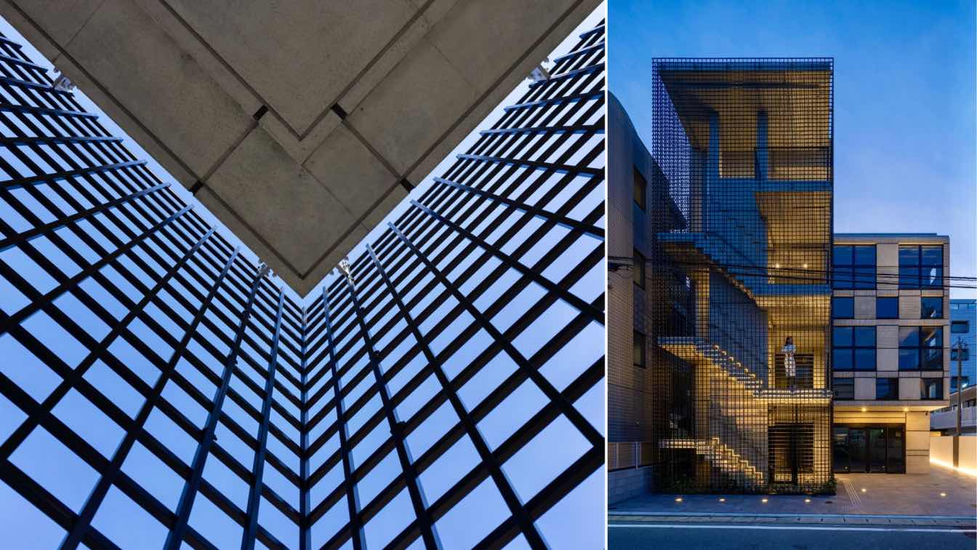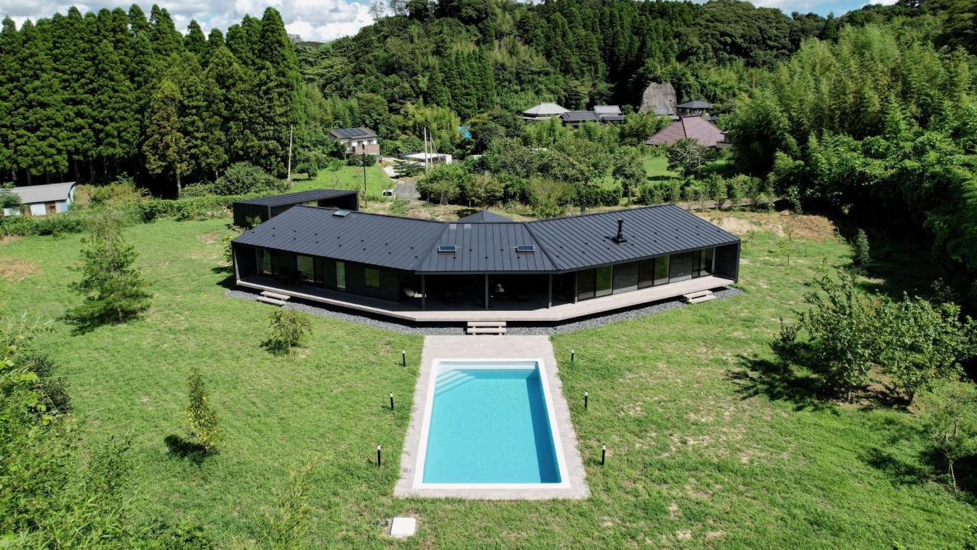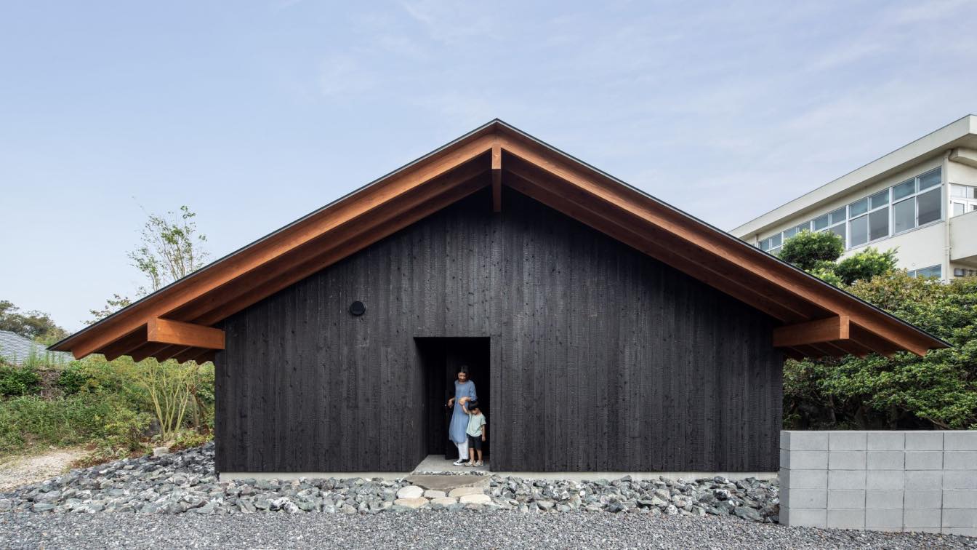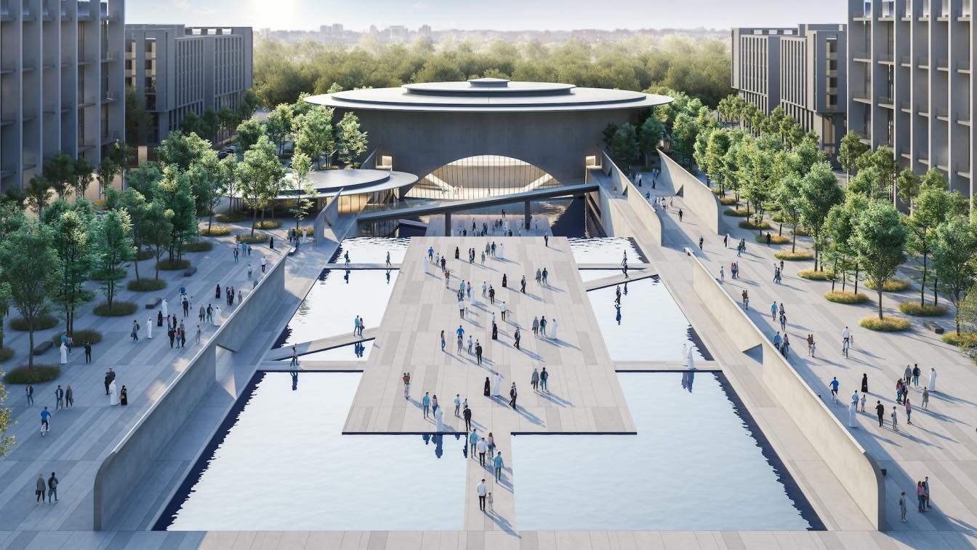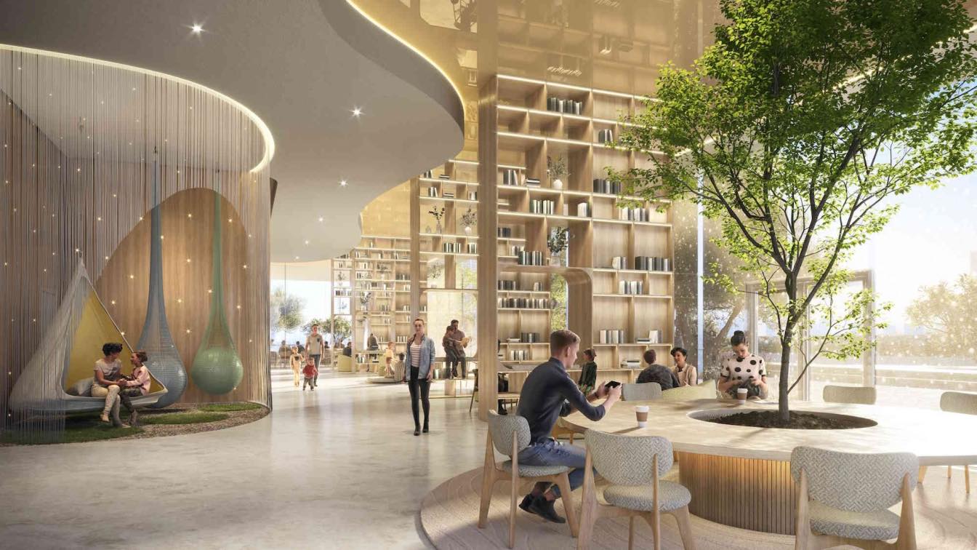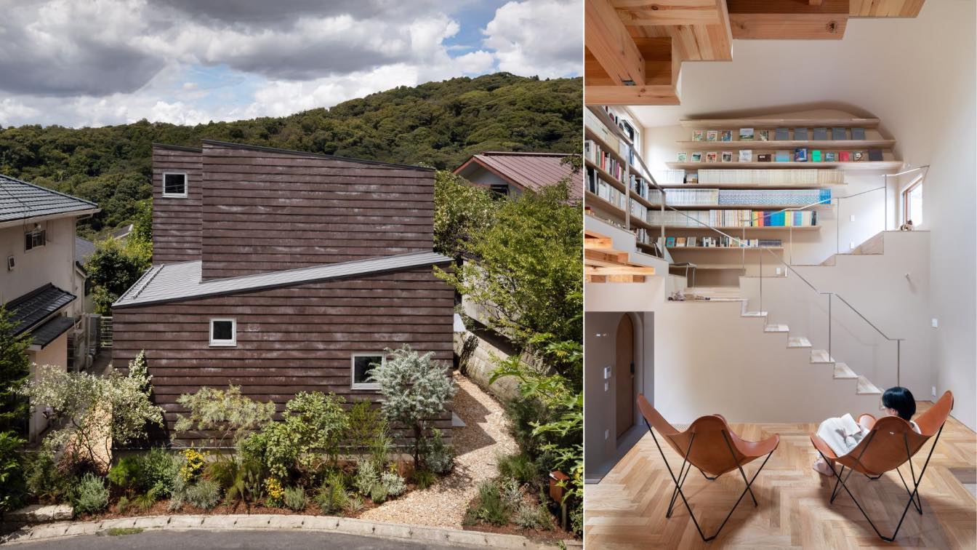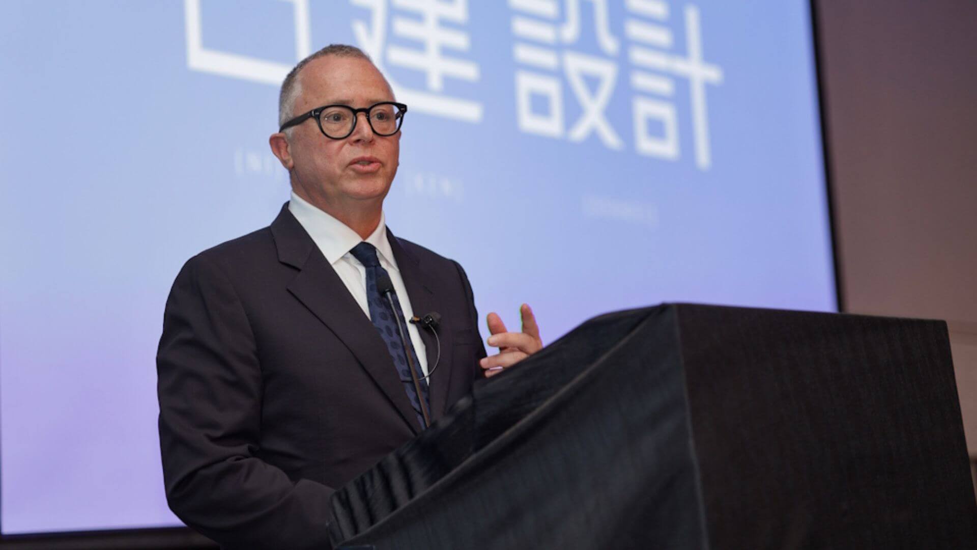The Pritzker Architecture Prize announces Riken Yamamoto, of Yokohama, Japan, as the 2024 Laureate of the Pritzker Architecture Prize, the award that is regarded internationally as architecture’s highest honor.
Written by
Pritzker Architecture Prize
Photography
Riken Yamamoto
The site is a 3-minute walk from the subway station, and the front 5.5-meter road connects to the main street. The multi- tenant building is inserted into a row of residential buildings.
Project name
LATTICE in Fukuoka
Architecture firm
SAKO Architects
Photography
Yousuke Harigane
Principal architect
Keiichiro Sako
Typology
Multi-Tenant Building
A hilly area in Chonan-machi located in the center of the Boso Peninsula. This is a one-story villa with a spacious outdoor living room and pool, located on a vast site surrounded by forest. The client's family living in Tokyo started planning a villa as a base to spend weekends on the Boso Peninsula, which is rich in nature, and enjoy their favori...
Project name
Villa in Chonan
Architecture firm
TAPO Tomioka Architectural Planning Office
Location
Chonan-Machi, Chosei-Gun, Chiba Prefecture, Japan
Photography
Ishii Atelier Masayoshi Ishii
Principal architect
Shinichiro Tomioka
Structural engineer
Katsutoshi Ogawa Architects
Construction
Sakuma Komuten Co., Ltd.
Material
Structure: Wood. Roof, Exterior wall: galvalume steel plate. Exterior wall: ceramic slate
Typology
Residential › Single Family House
This is a house for a family of three, a couple and their kindergarten-age child, located about five minutes south by car from Kanoya’s city center on the Osumi Peninsula in Kagoshima Prefecture. The site is adjacent to the client’s parents’ house, and the project was to rebuild the house her grandparents used to live.
Project name
House in Kanoya
Architecture firm
Sakai Architects
Location
Kanoya City, Kagoshima, Japan
Photography
Toshihisa Ishii
Principal architect
Kazunori Sakai
Design team
Sakai Architects
Collaborators
Masahiro Suzuki
Interior design
Sakai Architects
Structural engineer
Masayuki Takata, RGB Structure
Supervision
Kazunori Sakai
Construction
Motoyasu Ninomiya, N3 Construction. Co.,Ltd
Typology
Residential › House
The Japanese architect Tadao Ando has been named as the designer of Il Teatro, a new performing arts center that will play a prominent role in Sharjah’s largest lifestyle community, Aljada. Arada, the master developer behind Aljada, has revealed the designs of Il Teatro’s striking structure, which will anchor the community’s Naseej cultural distric...
Nikken Sekkei has officially unveiled its latest project, Midori Park, located in Jumeirah Village Circle, Dubai.
Photography
Nikken Sekkei
Rethinking a home through the eyes of clients who don’t speak human language. The project planned as a residence and studio of its architect is in Kamakura, a city filled with rich history and lush greenery and located about an hour from central Tokyo. In the house lives a couple in their thirties with two cats.
Project name
A Cat Tree House
Architecture firm
Tan Yamanouchi & AWGL
Photography
Lamberto Rubino
Principal architect
Tan Yamanouchi
Design team
Tan Yamanouchi
Design year
Jan. 2021 - Jul. 2022
Completion year
Jul. 2023
Structural engineer
Yamawaki Katsuhiko Architectural Engineering Design, Katsuhiko Yamawaki, Yumena Hirata
Landscape
Planting: SOLSO/ Hidenori Juna. Wood deck, fence: Iroha Zoen / Masashi Hisanaga, Mutsumi Hisanaga
Construction
Tokyo Kenchiku Plus/ Satoshi Nakazato, Yuta Ogura. Cooperation in finishing work: Kojima Komuten / Makoto Kojima, Riki Matsui
Material
Wooden framework method (Japanese traditional construction module), Concrete mat foundation
Typology
Residential › House
Leading Japanese architectural, engineering, and urban design firm, Nikken Sekkei, one of the world’s largest practices, celebrated the launch of the company’s local subsidiary and new office in Dubai Design District (D3) at a glittering reception in Dubai recently.
Photography
Dubai Design District (D3)

