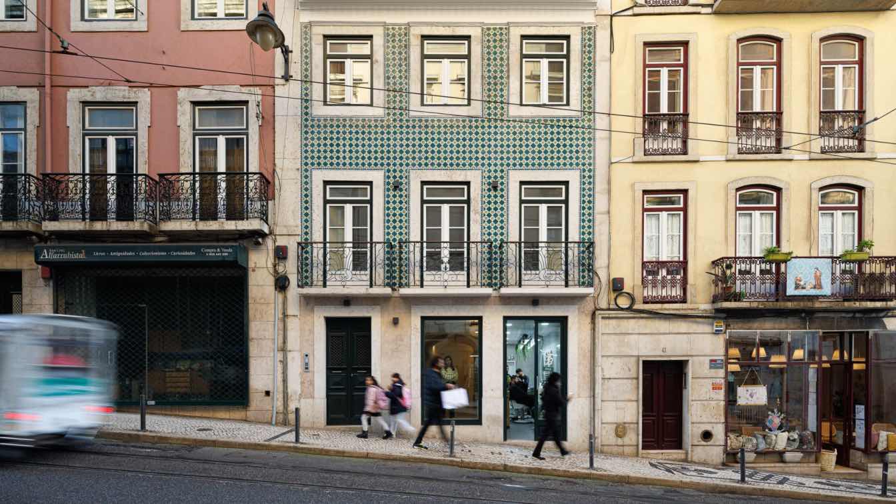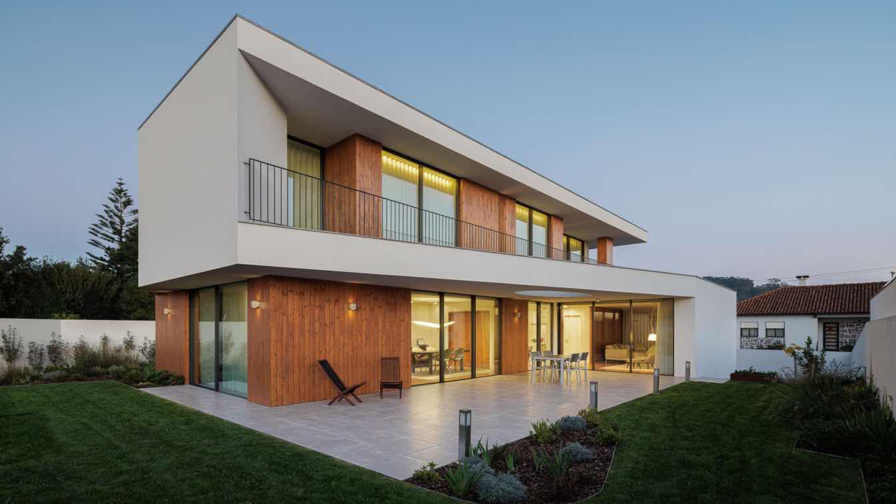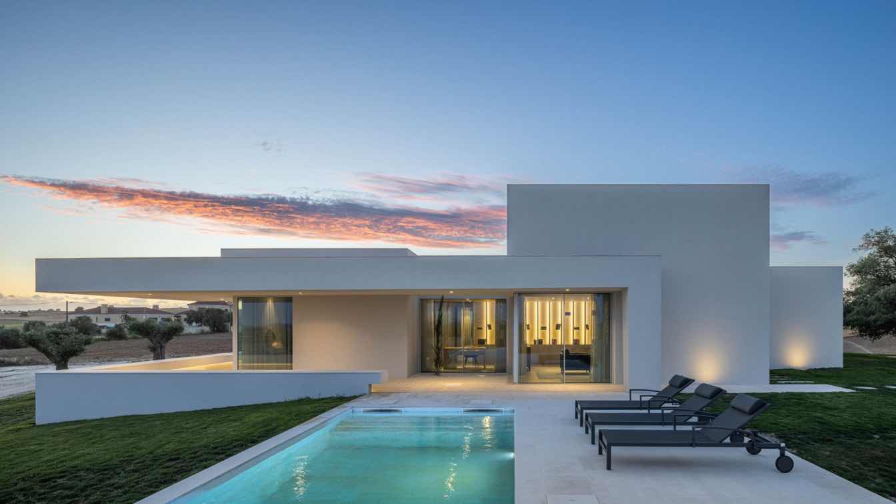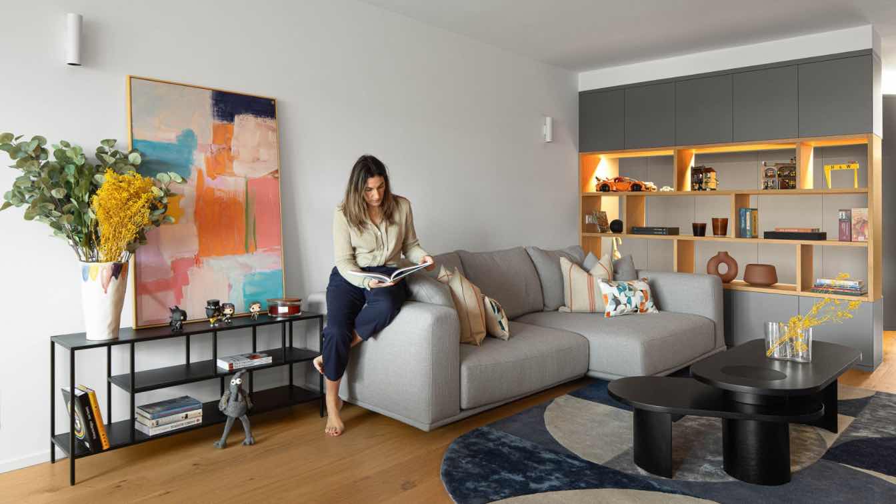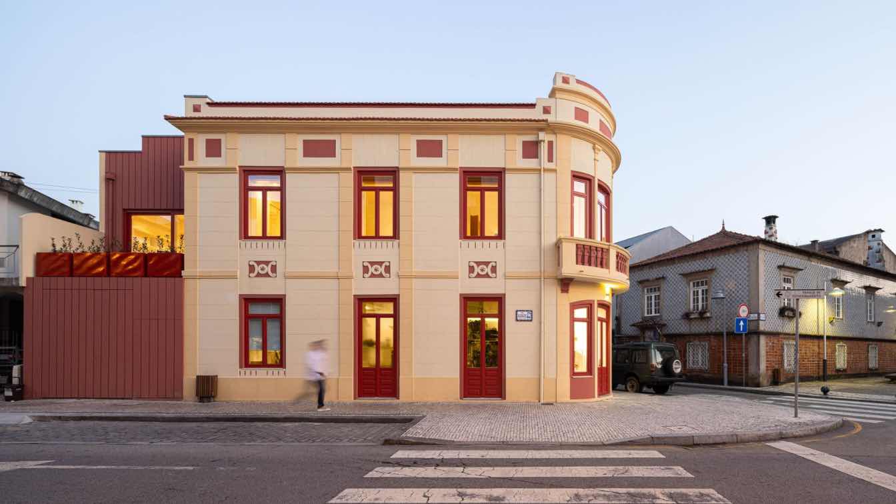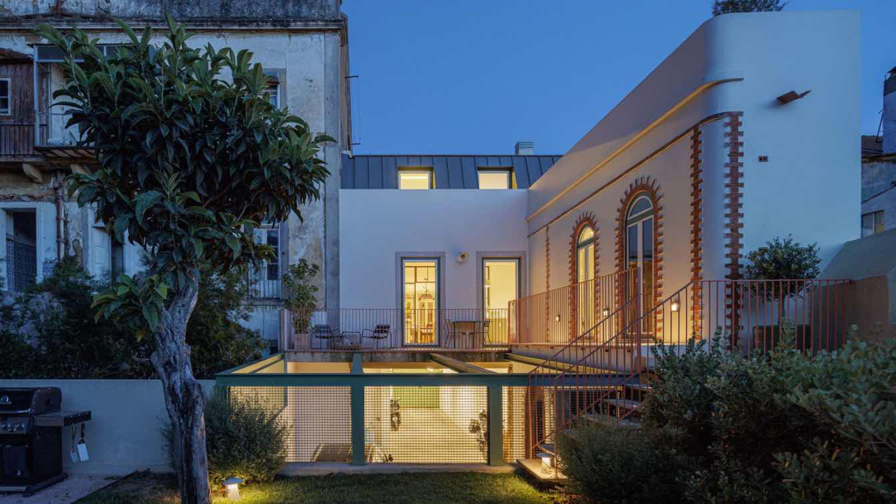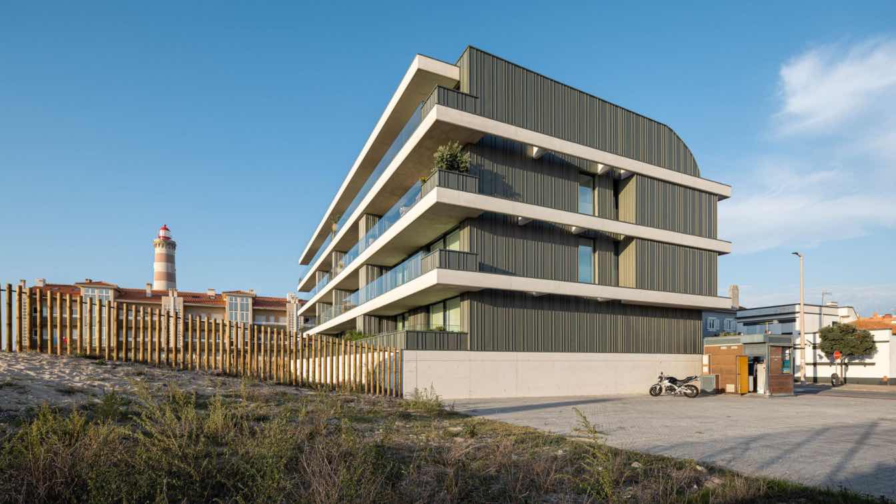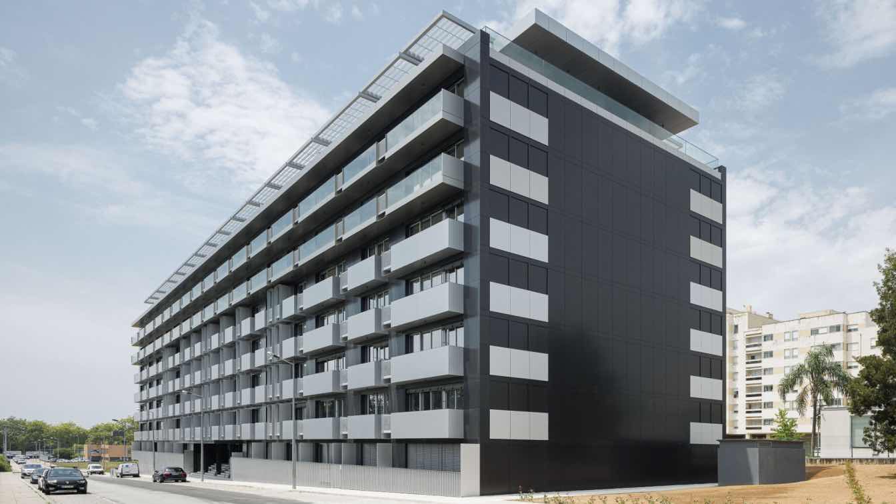The proposal for the rehabilitation of this building aims to reclaim its essence, focusing on the comprehensive recovery and maintenance of the main facade
Project name
Villa Chiado
Architecture firm
Pedro Carrilho Arquitectos
Location
Calçada do Combro, 35 – Lisbon, Portugal
Photography
Ivo Tavares Studio
Principal architect
Pedro Carrilho
Collaborators
Equipa Pedro Carrilho Arquitectos
Structural engineer
ACRIBIA
Supervision
Afonso Pessanha Castro, Jorge Mendes
Typology
Residential › Apartment
Designed for a couple with two children, the house is distributed over three floors and is set on a rectangular plot with good sun exposure and privileged views of Santa Maria da Feira Castle.
Architecture firm
Atelier d’Arquitectura Lopes da Costa
Location
Santa Maria da Feira, Portugal
Photography
Ivo Tavares Studio
Principal architect
José António Lopes da Costa, Tiago Meireles
Collaborators
Sérgio Almeida, IRG, Inspeções Técnicas, S.A. (Thermal Engineering)
Structural engineer
Strumep - Engenharia
Lighting
Projedomus – Projectos e Instalações Eléctricas Inteligentes, Lda
Construction
A Construtora de Loureiro, Lda.
Typology
Residential › House
The house wants to model its own place on the outskirts of Romeira, in Santarém. It builds the existential, humanized and concrete place, because it is inhabited, structured with meaning and purpose.
Project name
Casa Na Romeira (House in Romeira)
Architecture firm
dp arquitectos
Location
Romeira, Santarém, Portugal
Photography
Ivo Tavares Studio
Principal architect
Diamantino Maia Pinho
Structural engineer
Pitta Soares & Partners
Construction
Construções Saldanha Alves, Lda
Typology
Residential › House
David Olmos Arquitectos: In the Asturian town of Avilés we were commissioned to refurbish a 120m2 flat in a residential building of a certain size, very close to the historic centre. The flat has a horizontal proportion that goes from the main façade to the courtyard façade.
Project name
Reforma apartamento CP em Avilés
Architecture firm
David Olmos Arquitectos
Location
Avilés (Asturias), Spain
Photography
Ivo Tavares Studio
Principal architect
David Olmos Tapia
Collaborators
Lara Vigón Fernández
Interior design
Rosa Pico de Soldecor Interiorismo
Environmental & MEP engineering
Typology
Residential › Apartment
This architectural endeavor aimed to create a subtle interplay between preservation and innovation, not as a critique of the pre-existing structure but as a celebration of the two distinct eras of the building's construction.
Project name
Edifício A’mar
Location
Póvoa de Varzim, Portugal
Photography
Ivo Tavares Studio
Principal architect
Romeu Ribeiro & José Pedro Marques
Interior design
Day By Day
Structural engineer
Filipe Kellen
Construction
Ondulavançar, Carpintaria Parente, Golacap
Typology
Residential › Apartment
The green of nature embraces the rehabilitation of a building in the center of Lisbon. Originally composed of three floors and a yard, this building in Campo de Ourique was in an advanced state of degradation. The ground floor, which served as a commercial establishment, was reconverted into a common area and passageway for two completely independe...
Project name
Possidónio da Silva 37
Architecture firm
Fragmentos
Location
Lisbon, Portugal
Photography
Ivo Tavares Studio
Principal architect
António de Sousa Coutinho, Fernando Flora, Pedro Silva Lopes
Landscape
Polen Land Design
Supervision
João Paulo Branco
Typology
Residential › House
Mário Alves Arquiteto: The land is located between the beginning of the urban tissue and of Barra beach´s dunes - Ilhavo, given its location, the project is based on absorbing all the characteristics present in the place, personifying the horizontality present in the horizon line is the concept for the building, which translates into the blades cr...
Architecture firm
Mário Alves Arquiteto
Location
Praia da Barra, Ílhavo, Portugal
Photography
Ivo Tavares Studio
Principal architect
Mário Alves
Construction
Ponto Urbano – Consultores Imobiliários lda
Typology
Residential Architecture › Apartments
António Paulo Marques, Arquiteto e Associados, Lda: This private initiative residential project is located next to the Circunvalação, on the southern edge of the city of Matosinhos. The land has a rectangular configuration with a front of 90.00m to rua Atriz Alda Rodrigues and a depth of 27.60m. The implantation of the building occupies the entire...
Project name
Evolution Apartments Housing
Architecture firm
António Paulo Marques, Arquiteto e Associados, Lda
Location
Matosinhos, Portugal
Photography
Ivo Tavares Studio
Principal architect
António Paulo Marques
Collaborators
Simevaro, Sociedade de Construções, S.A.
Environmental & MEP engineering
Structural engineer
VeConcept Project
Construction
Invenio Engenharia, Lda + Vilacelos – Construções, Lda
Typology
Residential › Apartments

