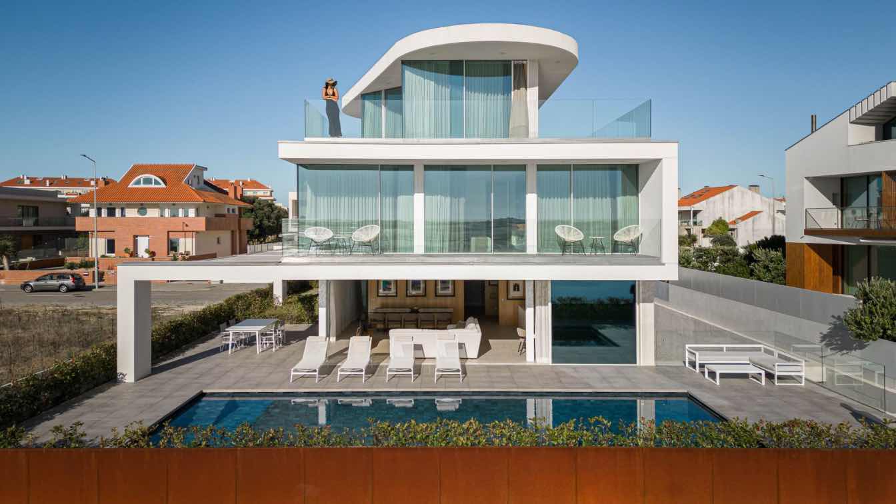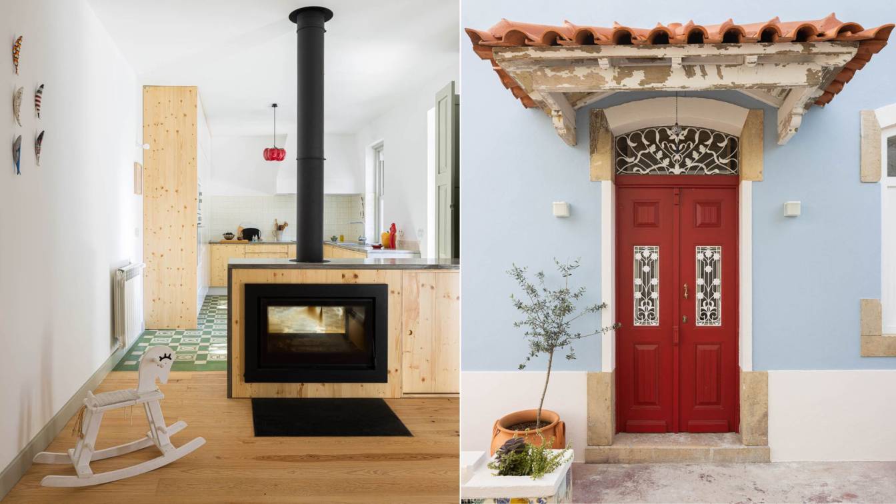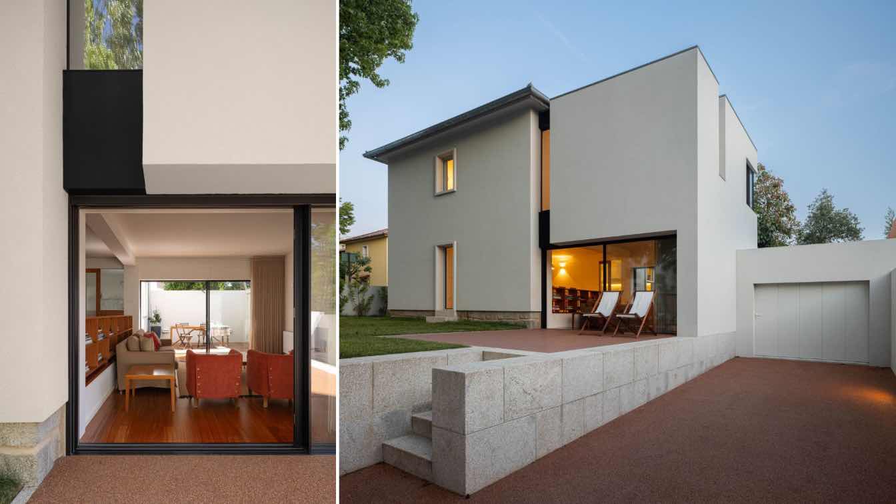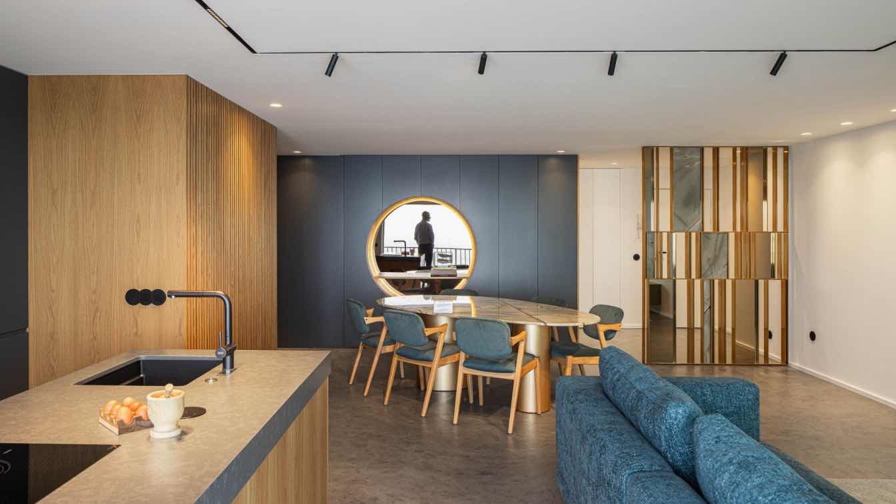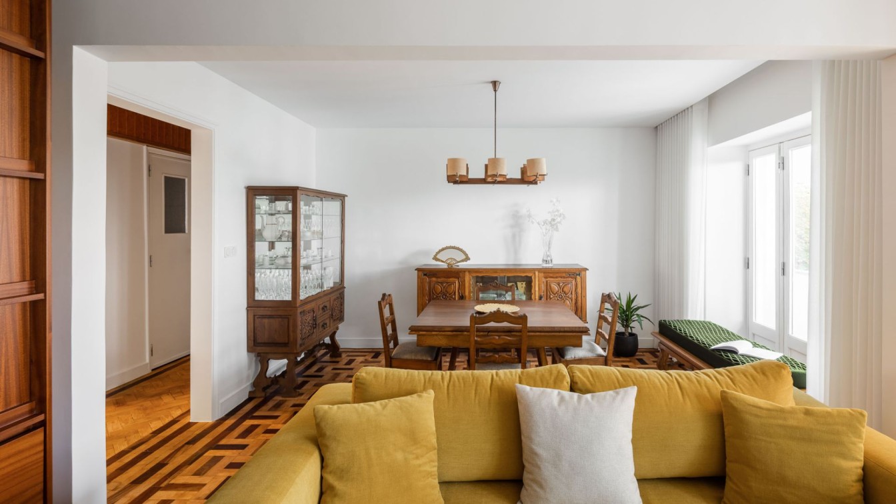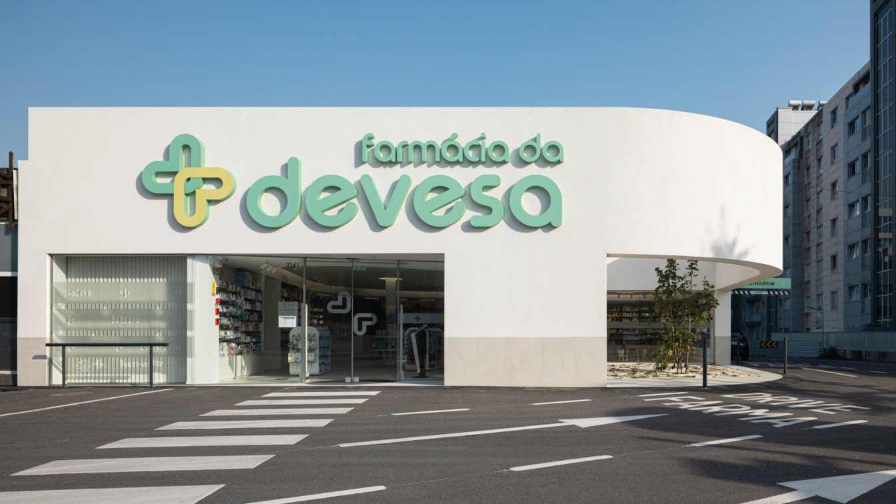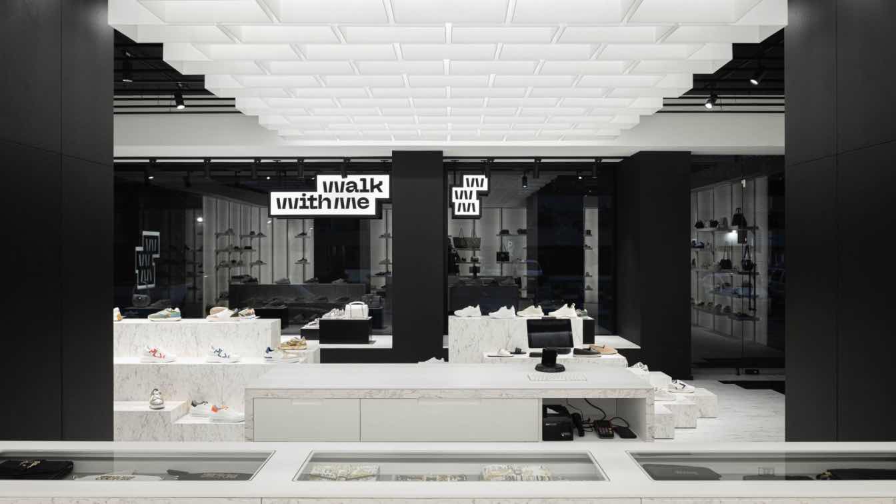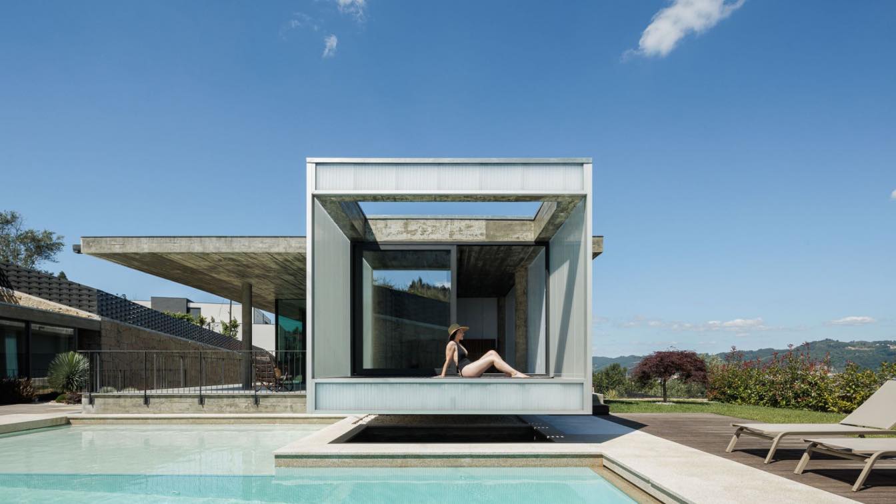With this project of a beach house with magnificent views of the Aveiro estuary (Portugal), the client wanted to satisfy their needs for a modern lifestyle, combining aesthetic quality with minimalist and contemporary design.
Project name
Moradia JD2 . JD2 house
Architecture firm
Rui Rosmaninho
Location
Ílhavo, Portugal
Photography
Ivo Tavares Studio
Principal architect
Rui Rosmaninho
Collaborators
Inspection: Pontocad. Acoustic Design: Diogo Portela. Fluids Engineering: Ana Gonçalves. Thermal Engineering: António Marques
Interior design
Maria Vilhena
Structural engineer
Diogo Portela
Typology
Residential › House
When we visited it for the first time, the house was uninhibited and looked sad. The original building was lost, spreading itself in multiple annexes over the land plot. Our objective was to keep alive the memory of the main house, with some minor intervention on its exterior.
Project name
Casa em Bencanta – House in Bencanta
Architecture firm
Filipe Pina
Location
Coimbra, Portugal
Photography
Ivo Tavares Studio
Principal architect
Filipe Pina
Design team
André Teixeira, Diana Cruz, Filipe Pina
Interior design
Interiors Team: Rita Morais
Typology
Residential › House
The IMLA House is located in Porto in Bairro da Vilarinha, a neighbourhood built during the last stage of economic housing neighbourhoods developed by the regime of Estado Novo in 1958.
Project name
Casa IMLA (IMLA House)
Architecture firm
Luppa Arquitectos (Luppa Architects)
Photography
Ivo Tavares Studio
Principal architect
Francisco Mesquita Moura
Collaborators
André Machado, Gonçalo Campinho, Pedro Tavares
Construction
Builder TOPDOMUS
Typology
Residential › House
The “wave Apartment” project’s main challenge was the reorganization and hierarchization of spaces.Located on the seafront, on the eighth floor of a typical 70s building, and with fantastic views. However, it did not take advantage of this due to the excessive compartmentalization that conveyed a complex environment that was difficult to interpret.
Project name
Wave-Apartment
Architecture firm
arQB arquitectura
Location
Povoa de Varzim, Portugal
Photography
Ivo Tavares Studio
Principal architect
Ricardo Ribeiro, Hugo Andrade
Interior design
arQB arquitectura
Environmental & MEP engineering
Lighting
arQB arquitectura
Construction
Builder Lage e Sobral
Typology
Residential › Apartment
Gouveia, located at the foothill of Serra da Estrela, has Avenida General Humberto Delgado in its toponymy, renamed after the 25th of April 1974. It is an iconic avenue at the top of the city, with a residential nature, confirmed by the magnificent houses and generous road profile, punctuated by the vast existing trees.
Project name
Apartamento em Gouveia
Architecture firm
M2 Senos Arquitetos
Location
Avenida General Humberto Delgado – Gouveia, Portugal
Photography
Ivo Tavares Studio
Principal architect
Ricardo Senos, Sofia Senos
Environmental & MEP engineering
Typology
Residential › Apartment
Devesa Pharmacy is located in Vila Nova de Famalicão, nestled between the city's green areas and the urban center. Its prime location, with direct road access via Avenida do Brasil, played a pivotal role in selecting the site and realizing the project.
Project name
Farmácia da Devesa
Architecture firm
Tsou Arquitectos
Location
Avenida Brasil 3141, Vila Nova de Famalicão, Portugal
Photography
Ivo Tavares Studio
Principal architect
Tiago Tsou
Interior design
Tsouarquitectos
Construction
Vasco Fernandes - Construção e Engenharia
Typology
Healthcare › Pharmacy
In this project, as the inaugural space for a new retail footwear brand, the primary goal was to establish a unique identity through the interpretation of the brand's name, the product line to be marketed, and the target audience.
Project name
Walk With Me Store
Photography
Ivo Tavares Studio
Principal architect
Romeu Ribeiro, José Pedro Marques
Collaborators
Pavlo Dobrovolskyi
Construction
Símbolos Neutros, Carpinbelo
Typology
Commercial › Retail
The “Casa Ponte” project was developed with the aim of integrating the house into the morphology of the land, with its narrow and extended configuration and ended up dictating the volumetric of the house in the same way.
Project name
Casa Ponte (Ponte House)
Architecture firm
stu.dere - Oficina de Arquitetura e Design, Lda
Location
Amarante, Portugal
Photography
Ivo Tavares Studio
Principal architect
Ulisses Costa
Construction
Habirobim – Construção e Reabilitação, Lda
Material
Concrete, Steel, Glass
Typology
Residential › House

