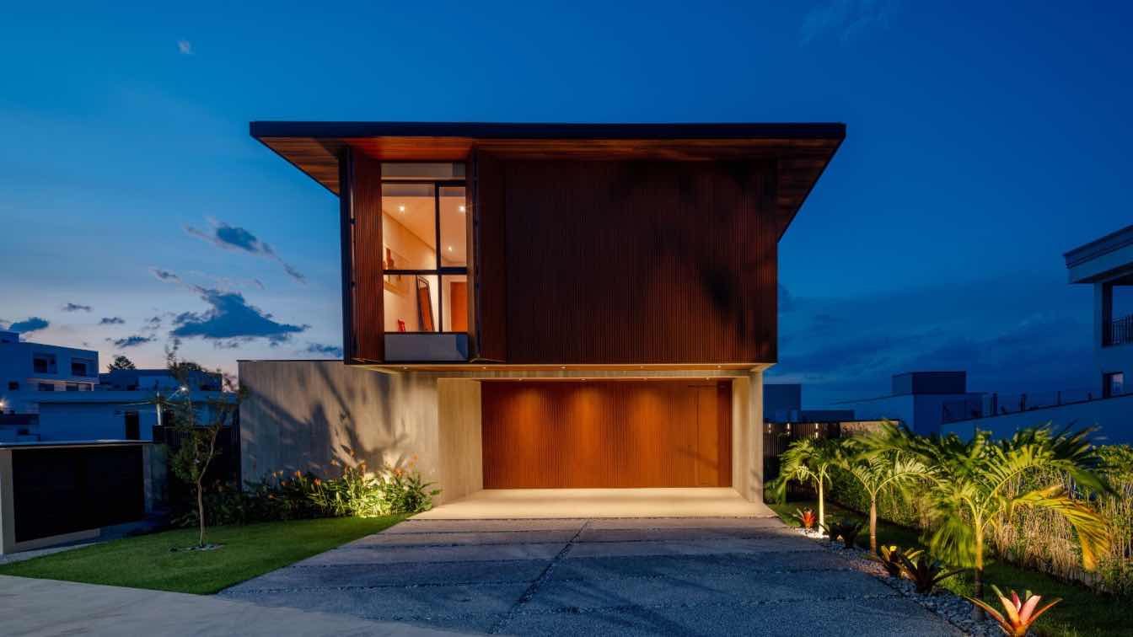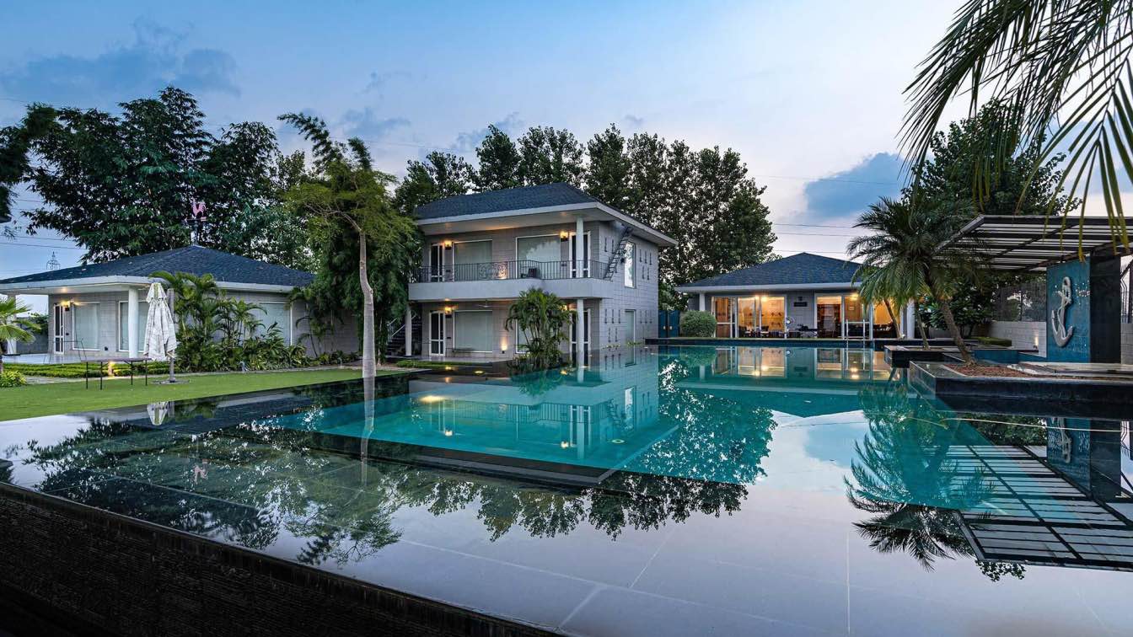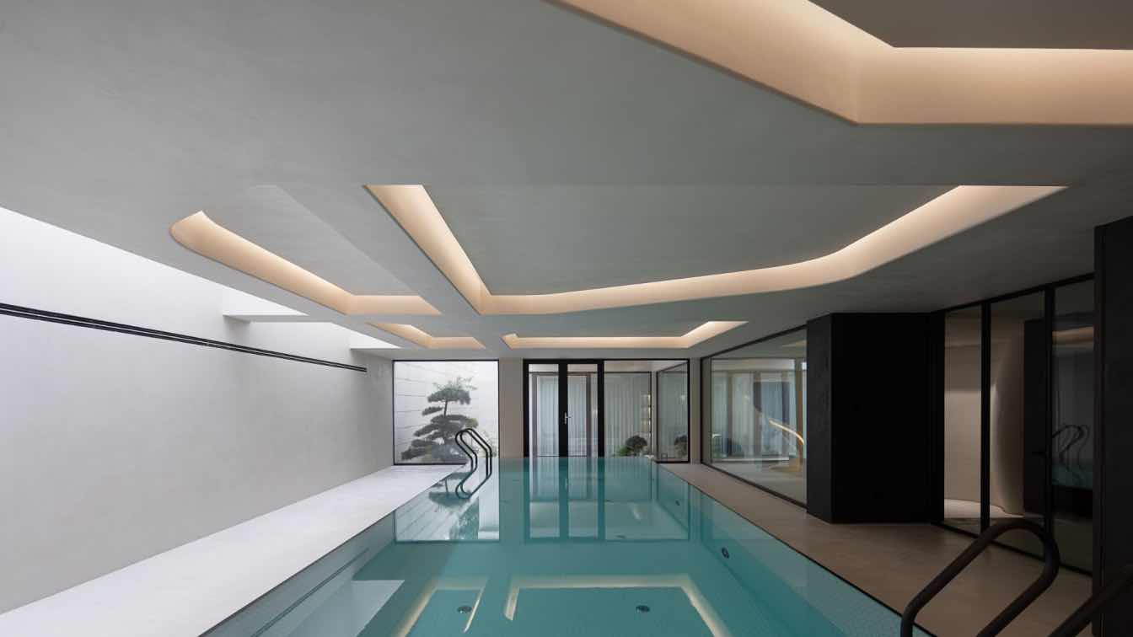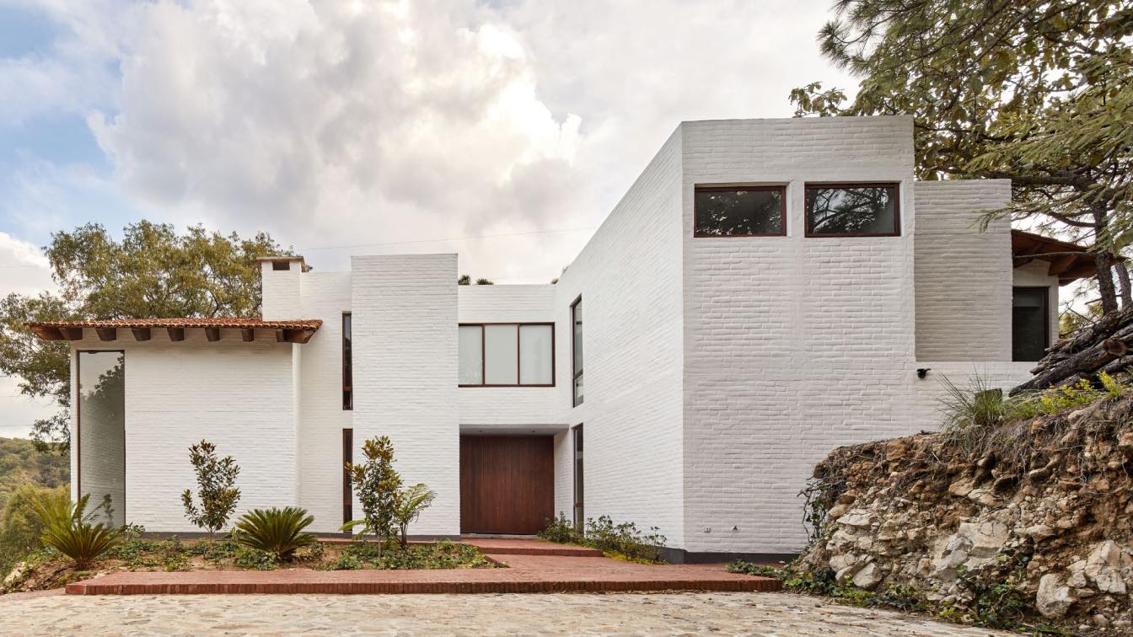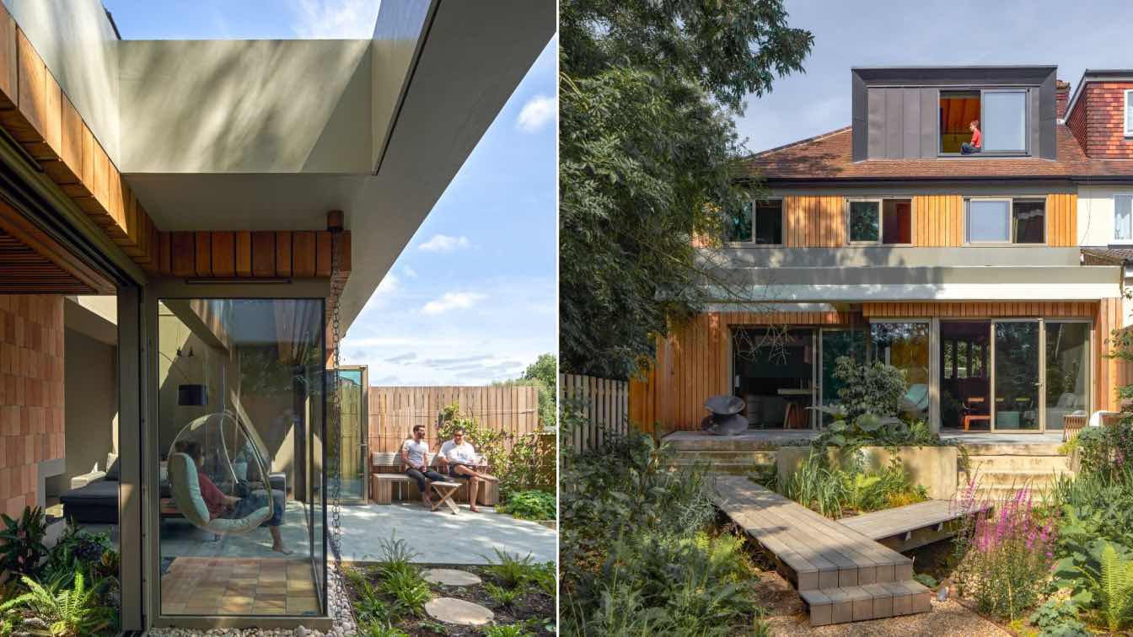Residence of 450 m² privileges family gathering, fluidity between environments and balance between natural and industrial materials. Together with architects and urban planners Thiago Benedetti Brugnolo and Mariana Rotta, partners in front of the Taguá Arquitetura office, Casa AL was born with the aim of uniting privacy, functionality and accommodation on a 450 m² plot of land. With the social areas strategically arranged in the center of the lot, the project was designed to favor the coexistence of residents with their families, integration between internal and external spaces and maximum use of natural light. “From the beginning, our intention was to guarantee fluid circulation, but at the same time preserve moments of intimacy, with solutions that value both coexistence and recollection,” the architects explain.
Logo at the entrance, a hall distributed or flowing between the access staircase to the upper floor - where we found the bedrooms and a desk with a view for the living room - and the social areas integrated into the external gourmet area. This connection can be visual or physical, thanks to the total opening of a glass panel that unites the two rooms.
Privacy is also a key to the implantation: the service block, with laundry and guest rooms, occupies the west side of the lot, guaranteeing distinction to the social areas. The side facades present pontoon openings, reinforcing the feeling of shelter.
The earth volume is all covered in concrete slabs, with a highlight for the visual and tactile contrast of the wooden aluminum slabs used between the garage and the staircase. The upper floor, the volume rests on the ground with lightness, covered with wooden aluminum shields with chamber-type opening, which allows controlling the entry of light and offering dynamism to the façade. A metal bezel widens the shading and contributes to thermal comfort. “We work as a balance between the solidity of the concrete and the softness of the wood, both to reinforce the identity of the house and to create more comfortable and humane atmospheres,” completes the architects' house.
The double-digit living room visually and spatially connects the two floors, favoring the dialogue between the environments and the day-to-day life of the family — exactly as proposed by the essence of the project.









































