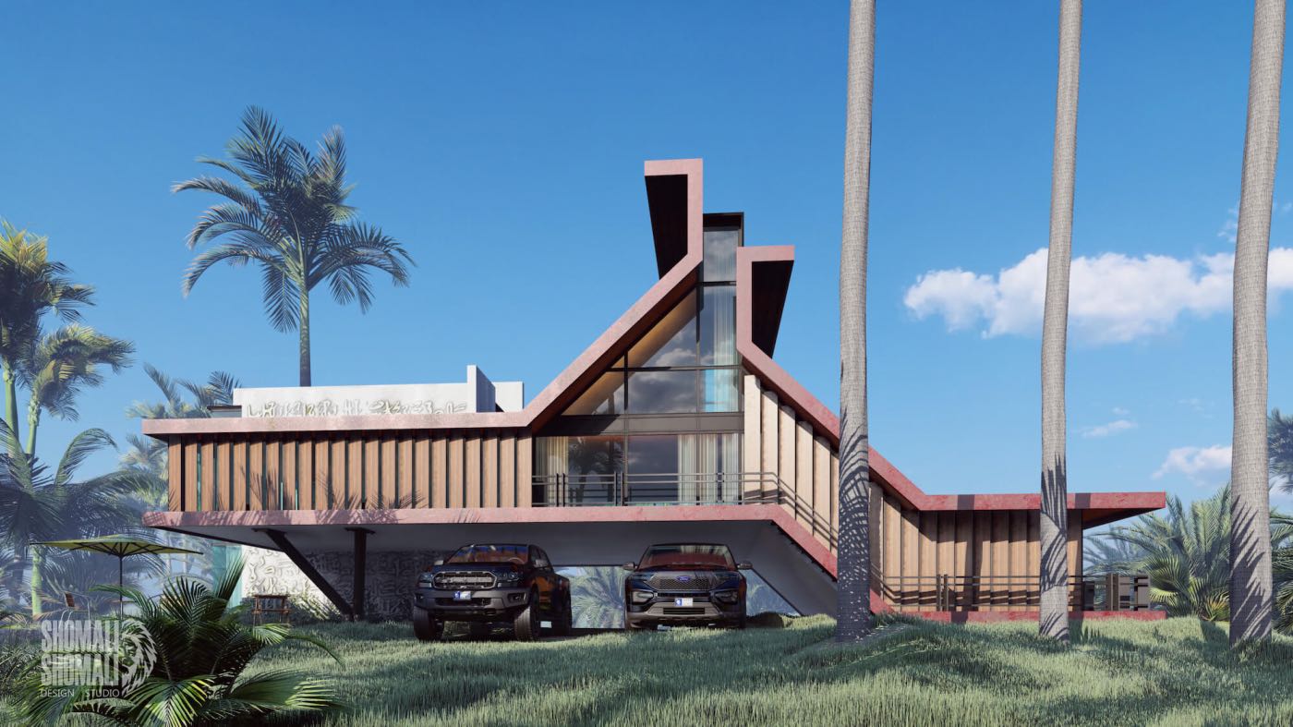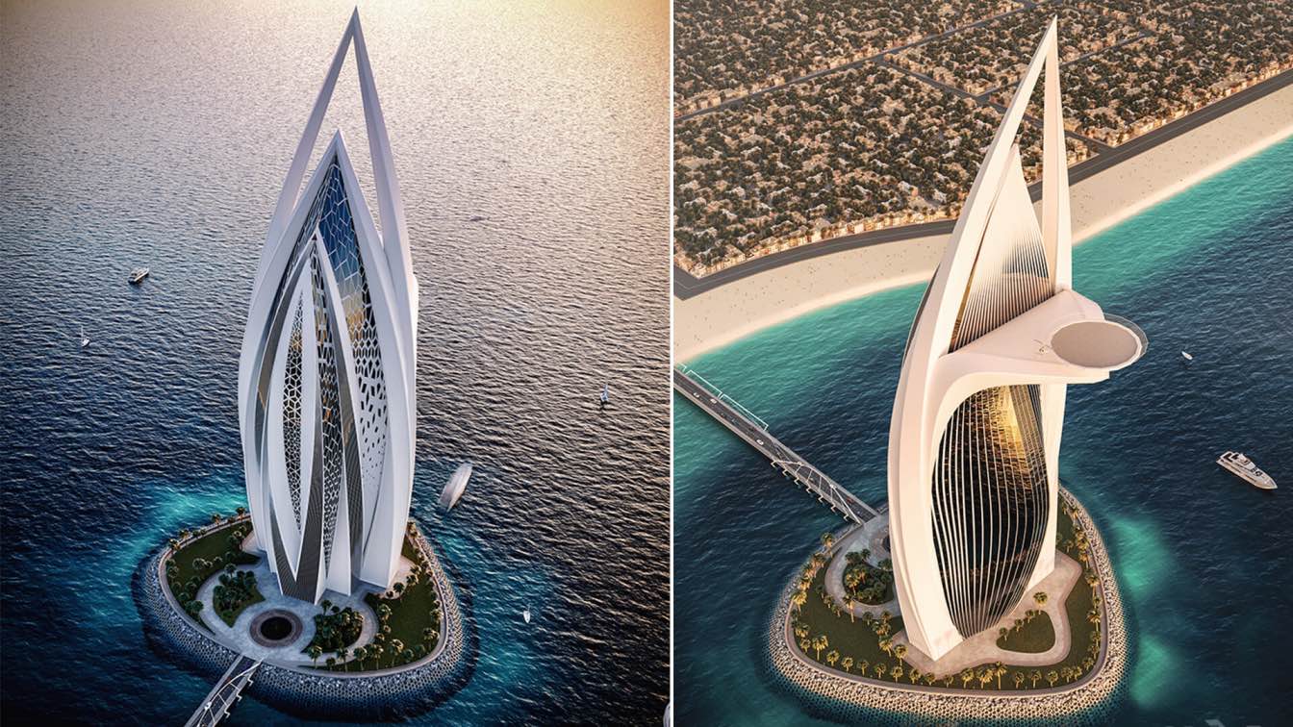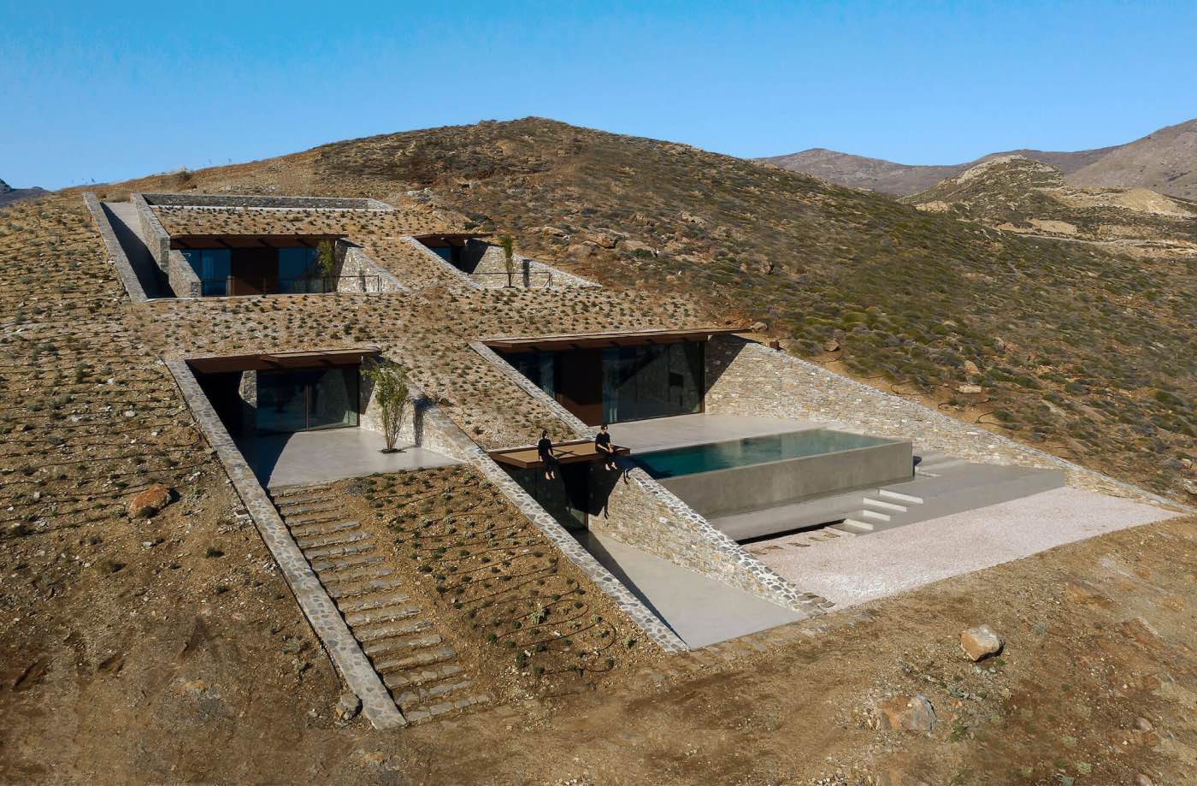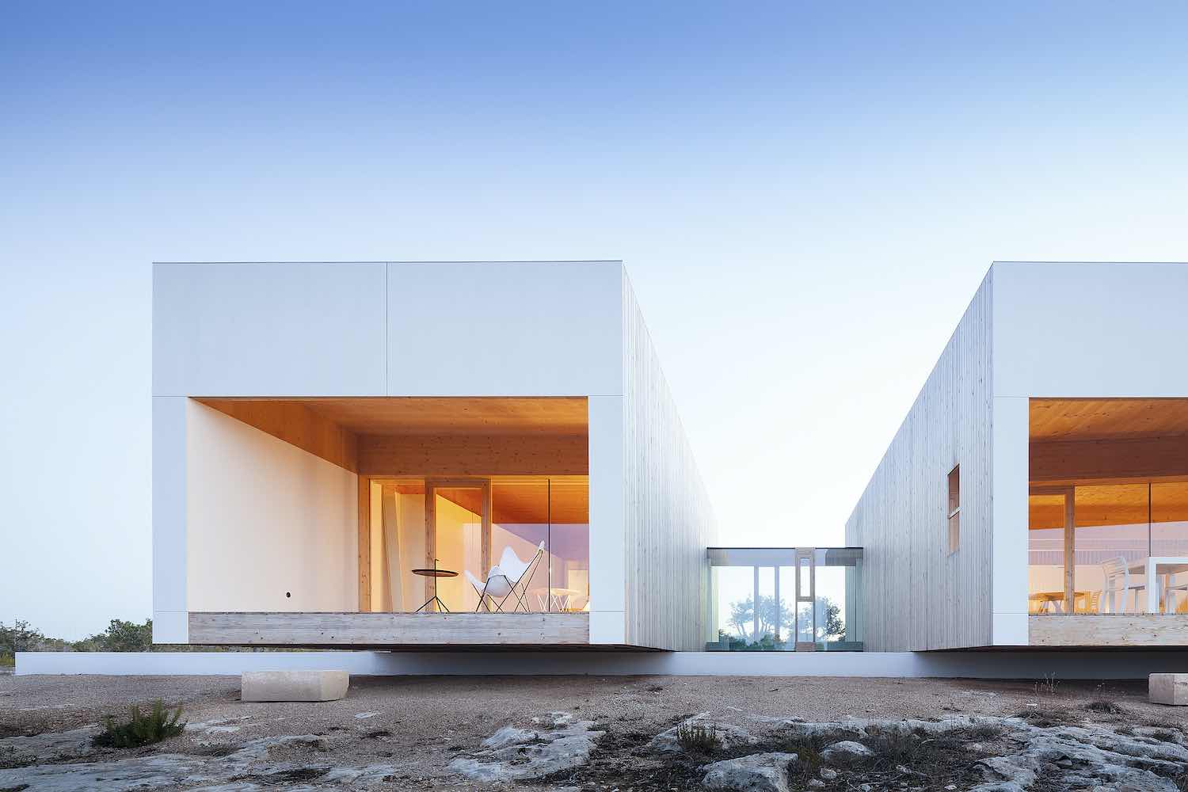Shomali Design Studio: The site of this project is located on an island in the south of Iran called “KISH”. It is a recreational island with a warm and humid climate. In our design concept, we should implement approaches suitable in these kinds of environments. For that reason, we use cantilever slabs and shaders in the facade to provide enough sha...
Architecture firm
Shomali Design Studio
Location
Kish Island, Iran
Tools used
Autodesk 3ds Max, V-ray, Adobe Photoshop, Lumion, Adobe After Effects
Principal architect
aser Rashid Shomali & Yasin Rashid Shomali
Design team
aser Rashid Shomali & Yasin Rashid Shomali
Visualization
Shomali Design Studio
Typology
Residential › House
The project was designed as a futuristic HQ for LYX arkitekter. The building is a bold statement in the middle of nature. Its organic seamless shape has been sculptured and tuned carefully with the parametric pattern which in his turn is filling the gaps between the vanishing ornaments and form the building identity.
Architecture firm
LYX arkitekter
Location
Imaginary Island
Visualization
LYX arkitekter
Tools used
Autodesk 3ds Max, V-ray, Adobe Photoshop
Principal architect
Muein Fallaha
Design team
Rasha Karema, Hadi Mohammadi
Typology
Commercial & Offices › Headquarters
The Athens-based architecture firm Mold Architects led by Iliana Kerestetzi has recently completed nCAVED House, a private residence located in Agios Sostis, Serifos Island, Greece.
Project name
nCAVED House
Architecture firm
Mold Architects –Iliana Kerestetzi
Location
Agios Sostis, Serifos Island, Greece
Photography
Yiorgis Yerolymbos, Panagiotis Voumvakis
Principal architect
Iliana Kerestetzi
Design team
Iliana Kerestetzi, Konstantinos Vlachoulis, Michail Xirokostas
Collaborators
Manos Kerestetzis (Consultant Architect)
Structural engineer
Studio 265
Environmental & MEP
TEAM M-H (Mechanical Engineer)
Lighting
Nikos Adrianopoulos
Tools used
AutoCAD, Adobe Photoshop, Adobe Lightroom, Dji Mavic Pro
Construction
Mold Architects
Typology
Residential › House
The Formentera-based architecture studio Marià Castelló Martínez has designed ''Bosc d’en Pep Ferrer'' a single-family house located in Playa de Migjorn,Formentera, Spain.
Project name
Bosc d’en Pep Ferrer
Architecture firm
Marià Castelló Martínez
Location
Playa de Migjorn, Formentera, Spain
Photography
Marià Castelló Martínez
Principal architect
Marià Castelló
Design team
Marià Castelló Martínez
Collaborators
Marga Ferrer, Natàlia Castellà, Lorena Ruzafa and Elena Vinyarskaya, Javier Colomar Riera
Interior design
Marià Castelló Martínez
Built area
243,59 m2 Ground Floor Plan + 71,73 m2 Basement Floor Plan
Civil engineer
Agustí Yern Ribas
Structural engineer
Miguel Rodríguez Nevado, Ferran Juan
Landscape
Marià Castelló Martínez
Supervision
Marià Castelló Martínez
Tools used
Adobe Photoshop, Adobe Lightroom, AutoCADe
Construction
Motas Proyectos e Interiorismo S.L., Luis Tulcanazo Castro, Antonio Serra Requena, Foreva S.L., iCarp Valencia S.L., Velima System S.L., Astiglass S.L., Singularglass S.L.
Typology
Residential, Houses





