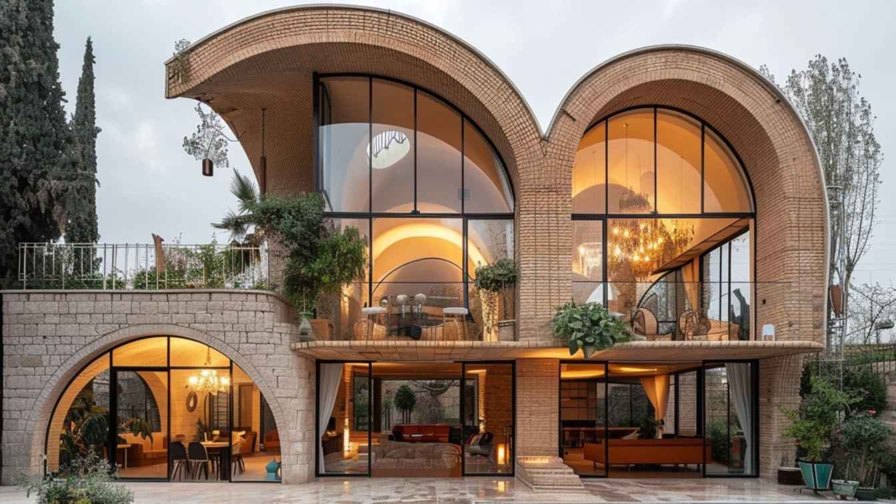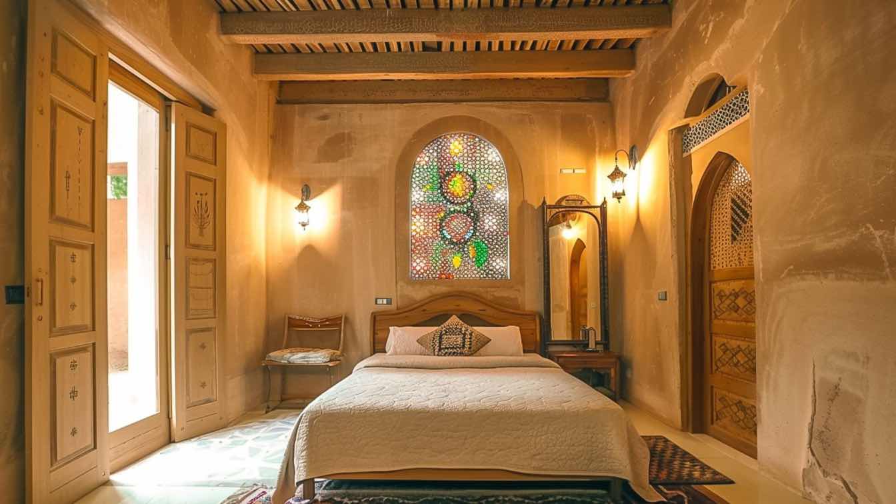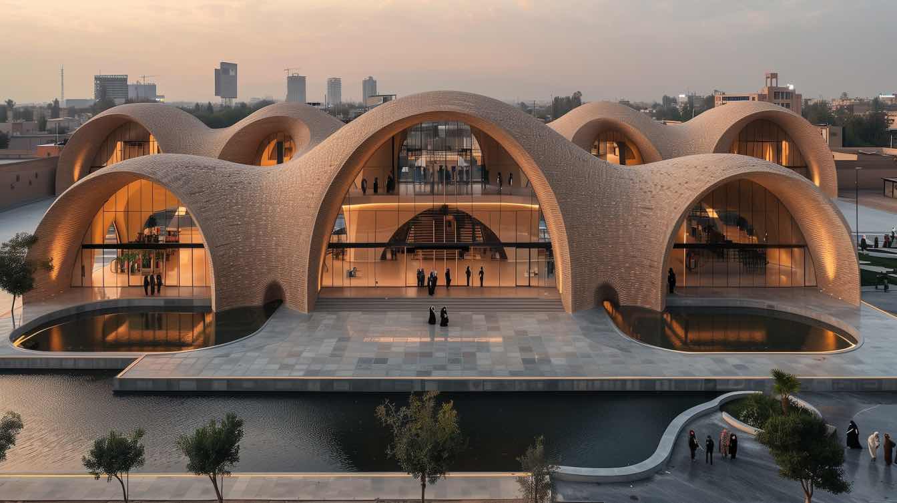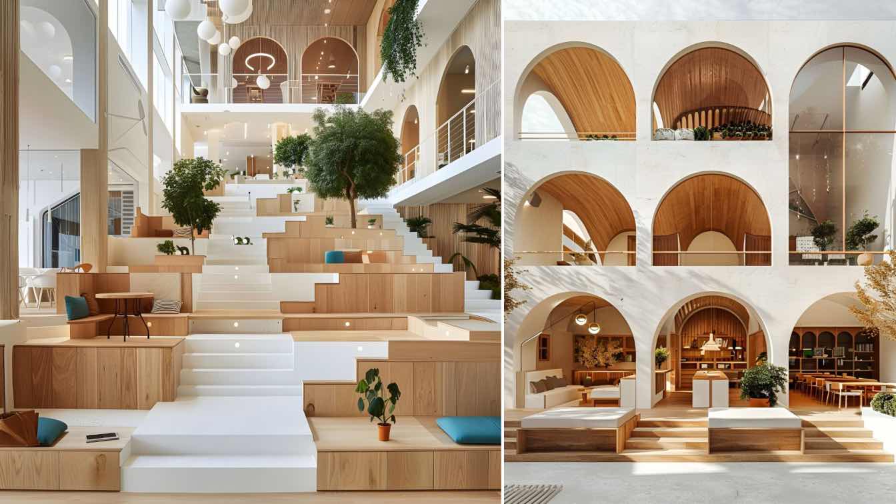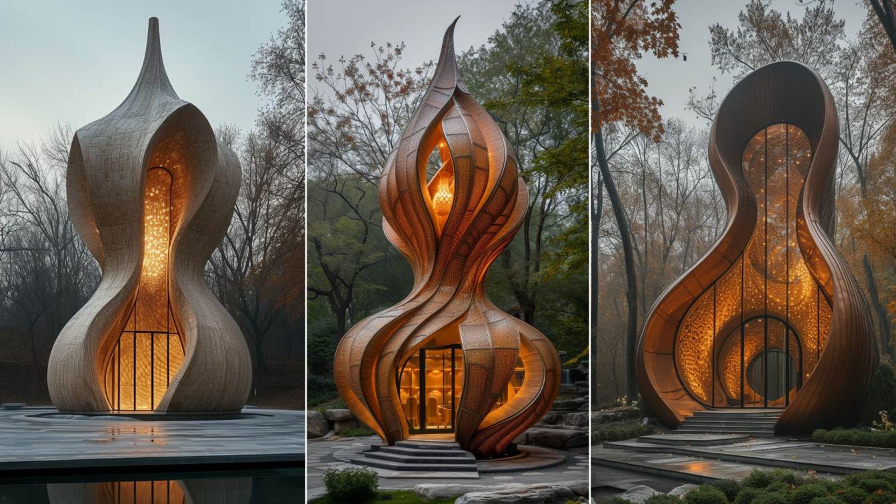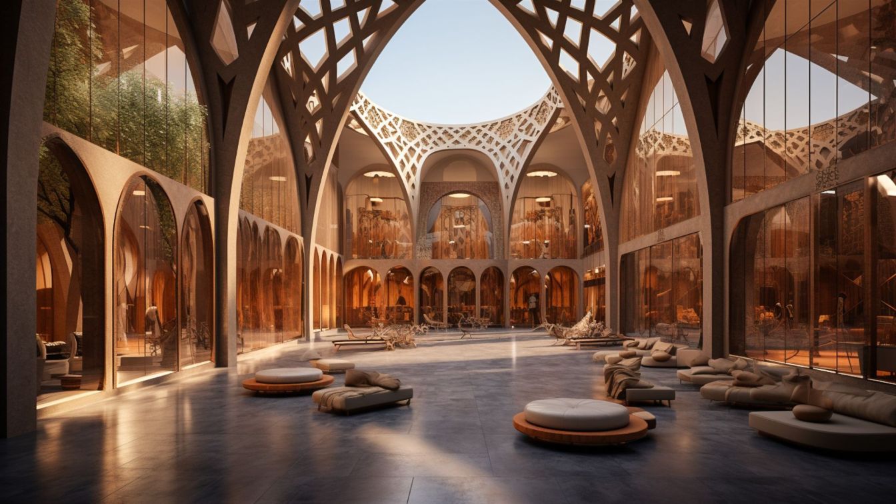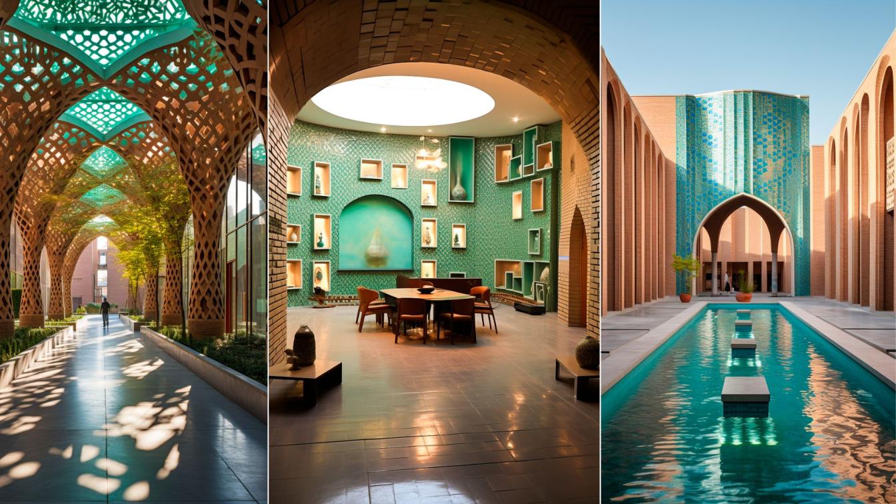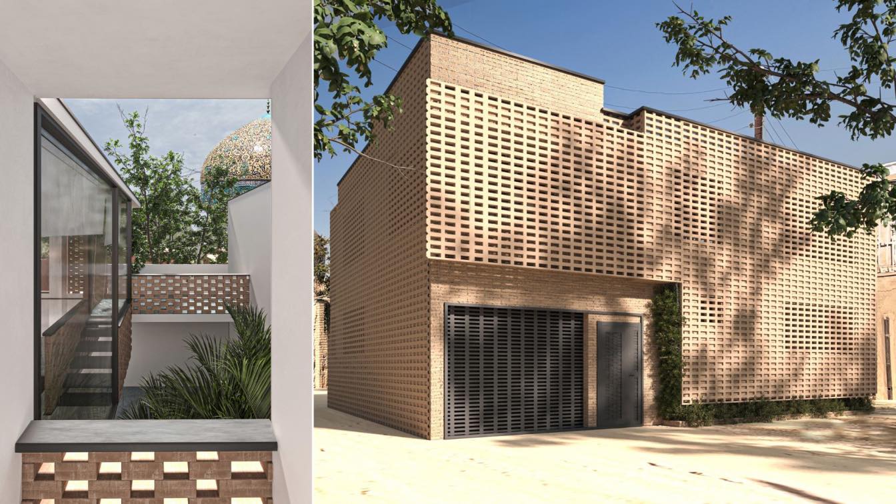This architectural masterpiece, with its unique arch design and stunning views, embodies the fusion of art and nature. Artec Villa, featuring open spaces and modern lighting, provides a serene and delightful environment for its residents.
Architecture firm
Architect Hasani
Tools used
Midjourney AI AI, Adobe Photoshop
Principal architect
Amir Reza Hassani
Design team
Architect Hasani
Visualization
Amir Reza Hassani
Typology
Residential › Villa
In redesigning one of the houses in this village, in addition to preserving the pleasant atmosphere and culture, I am trying to create a modern and sustainable building.
Architecture firm
Shaghayegh Zolfaghari
Location
Abyaneh, Natanz, Esfahan, Iran
Tools used
Midjourney AI, Adobe Photoshop
Principal architect
Shaghayegh Zolfaghari
Collaborators
Hamidreza Edrisi
Visualization
Shaghayegh Zolfaghari
Typology
Residential › House
In the heart of Isfahan, a city renowned for its rich artistic heritage and cultural significance, stands the Legacy Gallery Museum a testament to the enduring legacy of creativity and craftsmanship that has defined this vibrant metropolis for centuries.
Project name
Legacy Art Gallery & Museum
Architecture firm
Infinity Art Studio
Tools used
Midjourney AI, Adobe photoshop
Principal architect
Alireza Nadi
Design team
Infinity Art Studio
Visualization
Alireza Nadi
Typology
Cultural Architecture › Art Gallery
Welcome to a tranquil oasis of creativity nestled in the heart of Isfahan, Iran. Step into this shared workspace, where every corner tells a story of harmony and inspiration. Drawing from the rich tapestry of Persian architecture and the simplicity of minimal design, this space is a testament to the timeless beauty of cultural heritage.
Project name
Fusion Hub Coworking Center
Architecture firm
Minoo Zidehsaraei
Tools used
Midjourney AI, Adobe Photoshop
Principal architect
Minoo Zidehsaraei
Visualization
Minoo Zidehsaraei
Typology
Commercial › Office Building
Embark on a journey of cultural celebration as we construct a pavilion inspired by the distinctive shape of the pomegranate, an enduring symbol of fertility, abundance, and good fortune in Iranian culture. This architectural marvel pays homage to the rich tapestry of traditions woven into the fabric of Iranian society, capturing the essence of pros...
Project name
Pomegranate Haven Pavilion
Architecture firm
Kowsar Noroozi
Tools used
Midjourney AI, Adobe Photoshop
Principal architect
Kowsar Noroozi
Design team
Kowsar Noroozi
Visualization
Kowsar Noroozi
Typology
Cultural Architecture > Pavilion
Step into a world where history meets modernity, where the echoes of Safavid and Seljuk eras resonate through every corner of our latest project. Inspired by the architectural wonders of Isfahan, Ali Qapu Palace and Sheikh Lotfollah Mosque have woven their timeless tales into the very fabric of our design.
Project name
Isfahan Art and Delight Hall
Architecture firm
_Sepid.Studio_
Tools used
Midjourney AI, Adobe Photoshop
Principal architect
Sepideh Moghaddam
Design team
_Sepid.Studio_ Architects, Sepideh Moghaddam
Visualization
Sepideh Moghaddam
Typology
Cultural Architecture > Art & Culture
Nestled in the heart of Isfahan, our architectural college stands as a testament to the rich heritage of Iranian design while embracing the practicality demanded by modern education. This visionary project seamlessly blends traditional elements with contemporary features, creating a unique space that inspires and educates.
Project name
A Fusion of Tradition and Modernity in architectural college
Architecture firm
Delora Design
Tools used
Midjourney AI, Adobe Photoshop
Principal architect
Delnia Yousefi
Design team
Studio Delora
Visualization
Delnia Yousefi
Typology
Educational Architecture < College
In a traditional site of Esfahan city in iran, a house located behind the Sheikh Lotfollah Mosque, which was built 400 years ago in the Safavid era. The project‘s design corresponds to how traditional spatial relationships in a conventional Isfahan House can be transformed into a modern house within an old urban block, whilst maintaining the same t...
Project name
Friend's House
Architecture firm
Negar Akhoundi (Negar Akd)
Tools used
Autodesk 3ds Max, Lumion, Adobe Photoshop
Principal architect
Negar Akhoundi
Design team
Negar Akhoundi, Sepideh Sahebsara
Visualization
Negar Akhoundi (Negar Akd)
Typology
Residential › House

