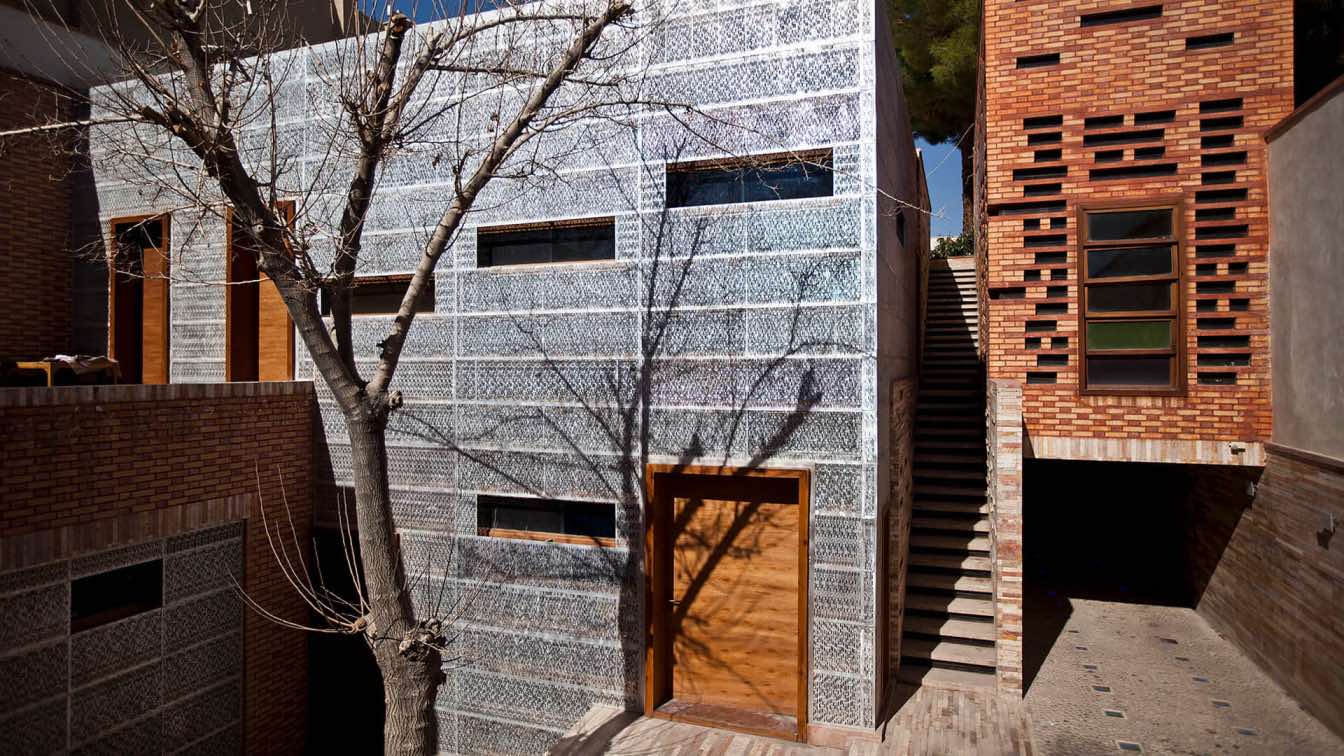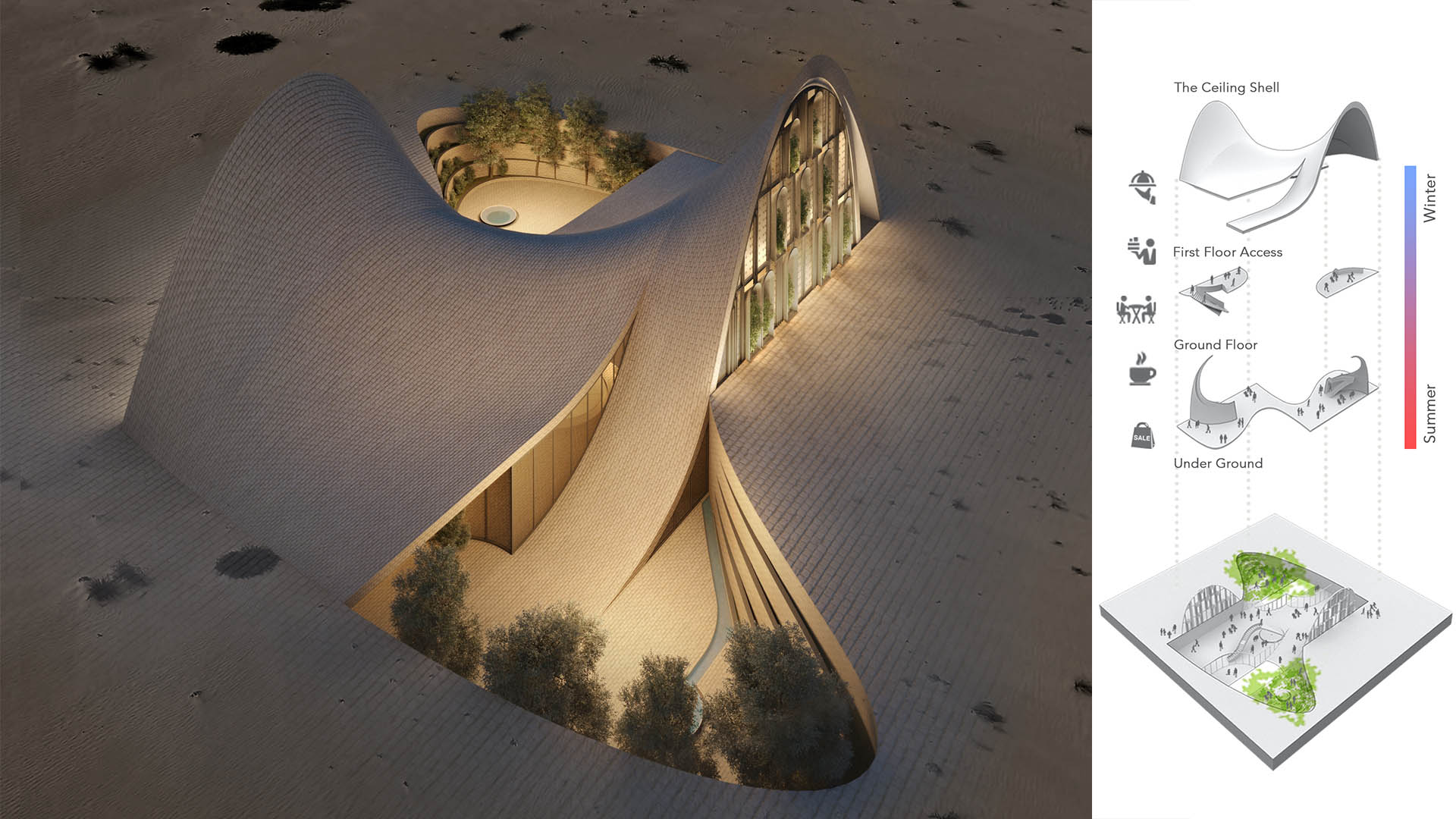Our house was an old house which was located on the south side of my father’s house. As the children grew up, more space was needed and this led to think about renovation, so we added two other rooms on the top floor, north side of the existing building.
Project name
Ghaneei House
Architecture firm
Polsheer Architects
Location
No141,Mir Street, Isfahan, Iran
Photography
Farshid Nasrabadi
Principal architect
Mohamadreza Ghaneei, Ashkan Ghaneei
Design team
Mohamadreza Ghaneei, Ashkan Ghaneei, Leila Izadi, Shahab Mahmoudi, Ardeshir Ghaneei
Collaborators
Leila Izadi, Shahab Mahmoudi, Ardeshir Ghaneei
Interior design
Mohamadreza Ghaneei, Ashkan Ghaneei
Structural engineer
Fereidoon Bonakdarpoor
Environmental & MEP
Eskandar Sadeghnezhad, Heidar Khosravi
Lighting
Eskandar Sadeghnezhad
Tools used
Autodesk Revit, AutoCAD, Adobe Photoshop
Construction
Mehrdad Ghaneei
Material
Brick, Glass, Aluminum, Stone
Client
Mohamadreza Ghaneei
Typology
Residential › House
Bagh Chal or Sunken courtyard was an Iranian native method to protect from hot weather, in this way the courtyard stays below the ground level. Designed by Iranian architect Davood Salavati manager of Team Group, Bagh Chal is a botique restaurant located in Kashan, Esfahan, Iran.
Project descrip...



