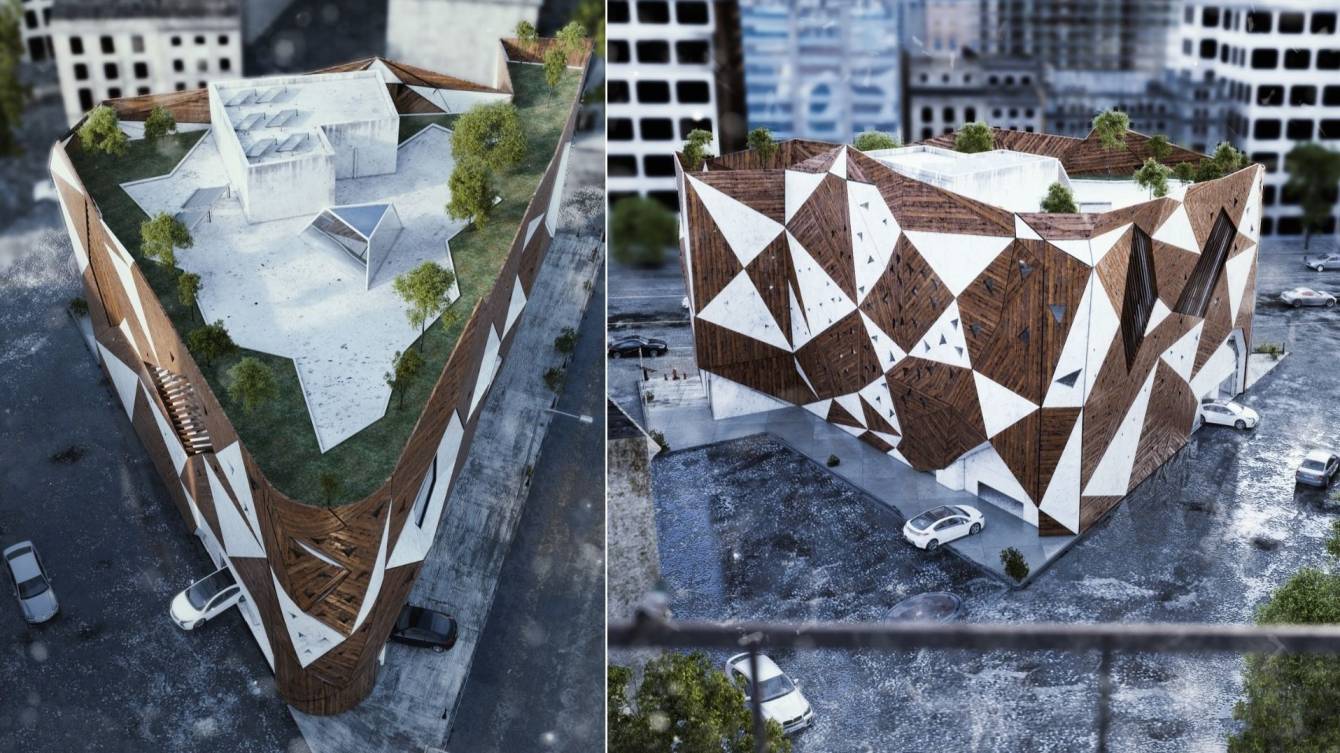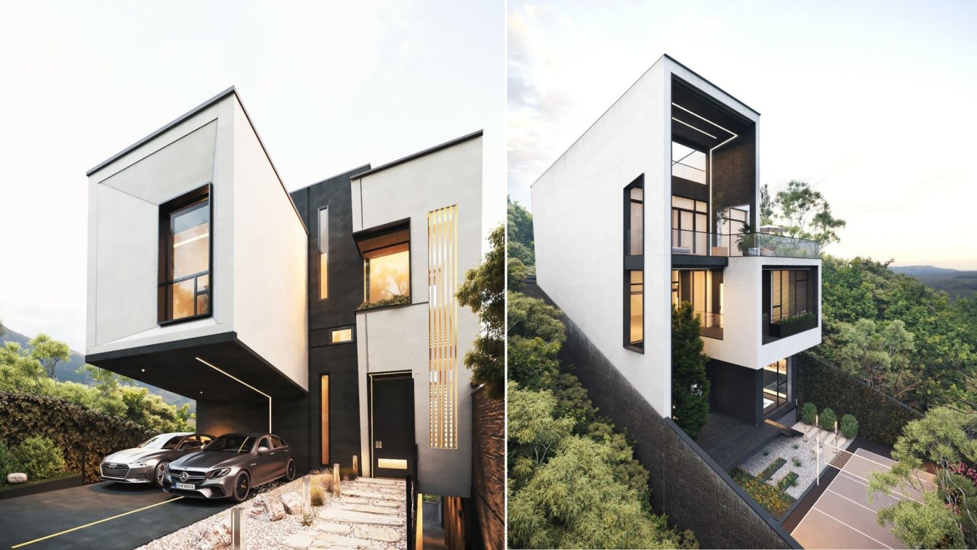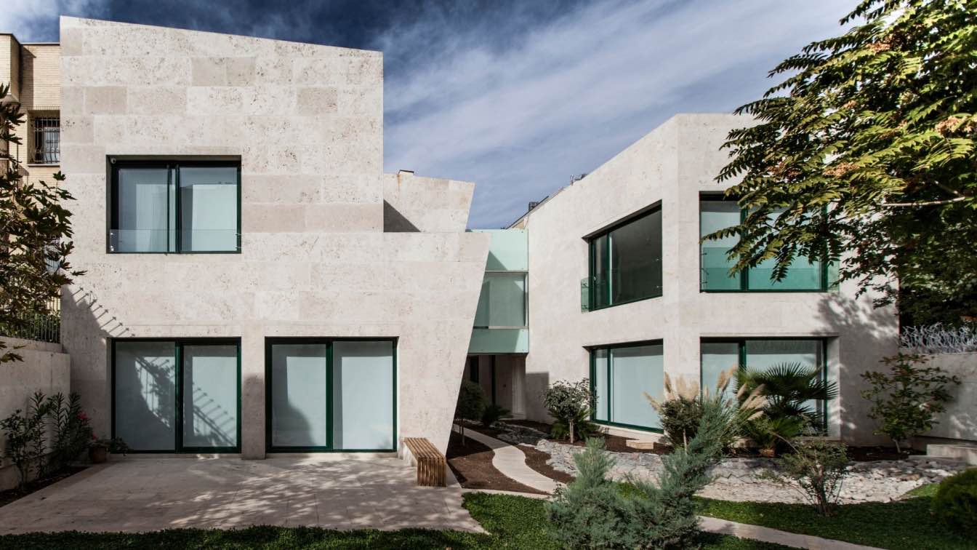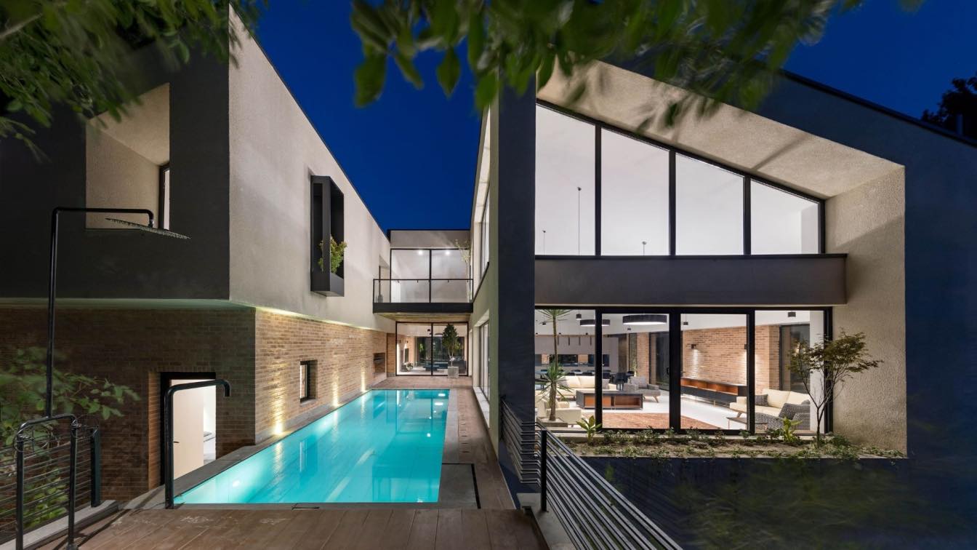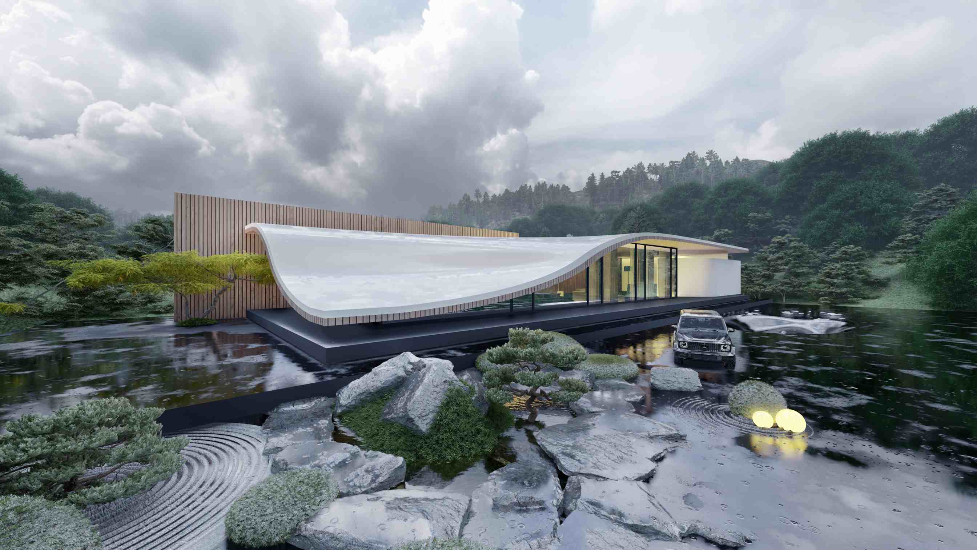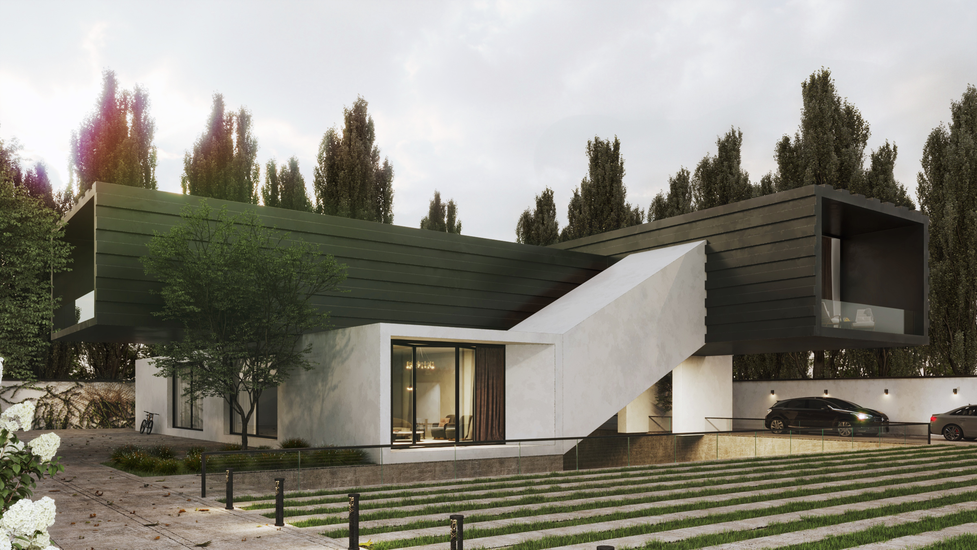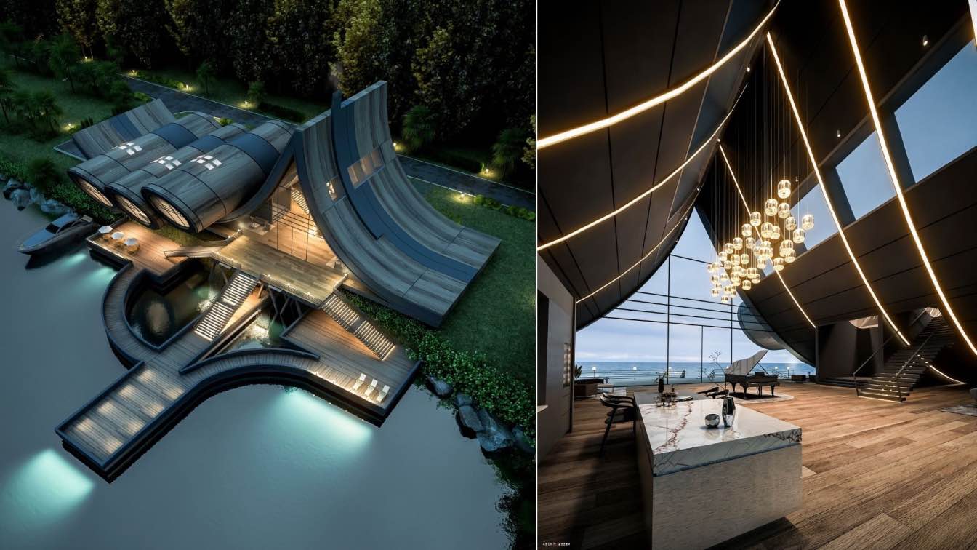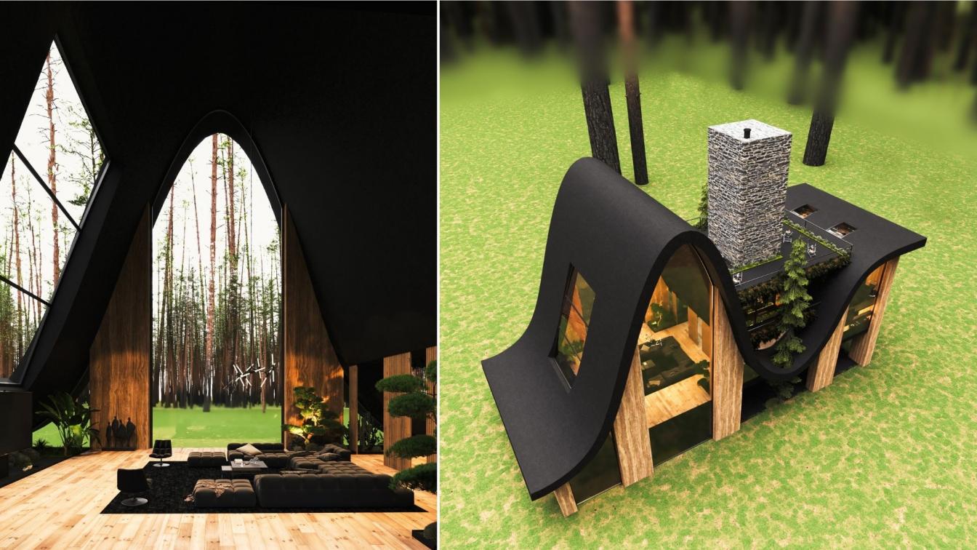Our challenge in this project, according to the demands of the employer, has been to find an answer to link all the demands in the form of a single answer. Each element of the design is responsible for several parts of the problem at the same time. The best solution for a set of needs from the outside, the building seems to be formed by the invisib...
Project name
Driveway Bank
Architecture firm
Milad Eshtiyaghi Studio
Tools used
Rhinoceros 3D, Autodesk 3ds Max, V-ray, Lumion, Adobe Photoshop
Principal architect
Milad Eshtiyaghi
Design team
Milad Eshtiyaghi Studio, Amirhosein Nourbakhsh
Visualization
Milad Eshtiyaghi Studio
Villa No. 1 has been designed for a family of three in Mazandaran - North of Iran - on top of a humid green Hill. By forming the open and semi open spaces and openings on southern side of the building, it’s been tried to throw more attention to the natural outdoor landscape and views to green nature, down the hill and the surrounding jungles.
Architecture firm
Didformat Studio
Location
Mazandaran, Iran
Tools used
Autodesk 3ds Max, Corona Renderer, Adobe Photoshop
Principal architect
Amirhossein Nourbakhsh, Sara Saidi
Collaborators
Mohammad Yosefi, Babak Behboudi
Visualization
Amirhossein Nourbakhsh
Status
Under Construction
Typology
Residential › House
This building is located in a property measuring, 50 by 20 Square/m between a main alley and a dead end on Nazar e Gharbi St. with access from both sides. The architectural design is done by engineer Iraj Kalantari (Bavand Architectural Office).
Project name
Rahnama House
Architecture firm
House of design
Location
Nazar e Gharbi St., Isfahan, Iran
Photography
Farshid Nasrabadi
Principal architect
Iman Aminlari, Iraj Kalantar
Design team
Arya Khoramian
Collaborators
Iraj Kalantar
Interior design
Iman Aminlari
Supervision
Iman Aminlary, Arya Khoramian
Construction
Pirzade - Serri
Material
Concrete, glass, wood, steel
Typology
Residential › House
At first, we faced a ruined 100-year-old building that only a few surrounding bearing brick walls and a basement was remained of it. Since the bearing walls had to be kept, we designed and used them in the same old shape.
Architecture firm
Gera Studio Architects
Photography
Mohammad Hassan Ettefagh
Principal architect
Hossein Namazi
Design team
Marzieh Mehranfar, Mehdi Arab Ameri, Omid Deylami
Interior design
Gera Studio Architects
Civil engineer
Masoud Shafiee
Structural engineer
Masoud Shafiee
Lighting
Ebrahim shamsolahi
Visualization
Marzieh Mehranfar, Amir-Masoud Derikvand
Tools used
Autodesk AutoCAD, Adobe Photoshop
Material
Brick, Glass, Ceramic, Concrete, Wood, Stone
Typology
Residential › House
Luchan concept is a residential villa design based on curved surface roof and minimal shape.
Project name
Luchan Villa
Architecture firm
Shomali Design Studio
Location
Mazandaran, Iran
Tools used
Autodesk 3ds Max, V-ray Renderer, Lumion, Adobe Photoshop, Adobe After Effects
Principal architect
Yaser Rashid Shomali & Yasin Rashid Shomali
Design team
Yaser Rashid Shomali & Yasin Rashid Shomali
Visualization
Shomali Design Studio
Typology
Residential › House
This project with an approximate area of 550 square meters, is designed on a land area of 1800 square meters.
This project is designed in a modern style and based on introversion.
The employer's request to have a large building, while maintaining security and inner peace and away from the hustle and bustle of the city.
Architecture firm
Avat Design Studio
Location
Golpayegan, Esfahan, Iran
Photography
Sahar Pilevar
Principal architect
Ali Naseri
Collaborators
Shahab Sajjadi, Kimia Karimi
Interior design
Ali Naseri
Structural engineer
E.N Keshmiri & E.N Salari
Civil engineer
E.N Salari
Environmental & MEP
Ms. Rezvan And Najafzadeh
Construction
Arman Gostar Contracting Company
Lighting
E.N Seyfi Nezhad
Visualization
Shahab Sajjadi
Tools used
Autodesk 3ds Max, V-ray Renderer, Adobe Photoshop
Client
Arman Gostar Contracting Company
Status
Checking Maps And Plans
Typology
Residential › House
You can be dark, but not in The House of Light! In my crazy search for new ideas in architecture. I really liked to have an amazing cabin beside the lake or the beach, and I wanted to challenge this house with unordinary forms!
Project name
House of Light
Architecture firm
Amin Moazzen
Tools used
Autodesk 3ds Max, V-ray, Adobe Photoshop
Principal architect
Amin Moazzen
Visualization
Amin Moazzen
Typology
Residential › House
Design Villa of our new project in New York. At the request of client in New York to build (black house) in New York.
Due to his great interest in our black house design, so we designed the project according to his needs and interests In the style of the black house.
Project name
Black House 2
Architecture firm
Milad Eshtiyaghi Studio
Location
New York, New York, USA
Tools used
Rhinoceros 3D, Autodesk 3ds Max, Lumion, V-ray Renderer, Adobe Photoshop
Principal architect
Milad Eshtiyaghi
Visualization
Milad Eshtiyaghi Studio
Typology
Residential › House

