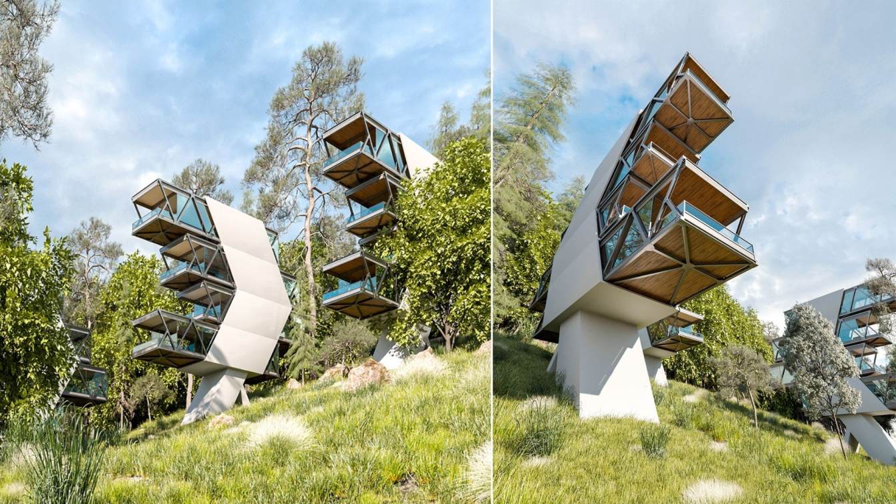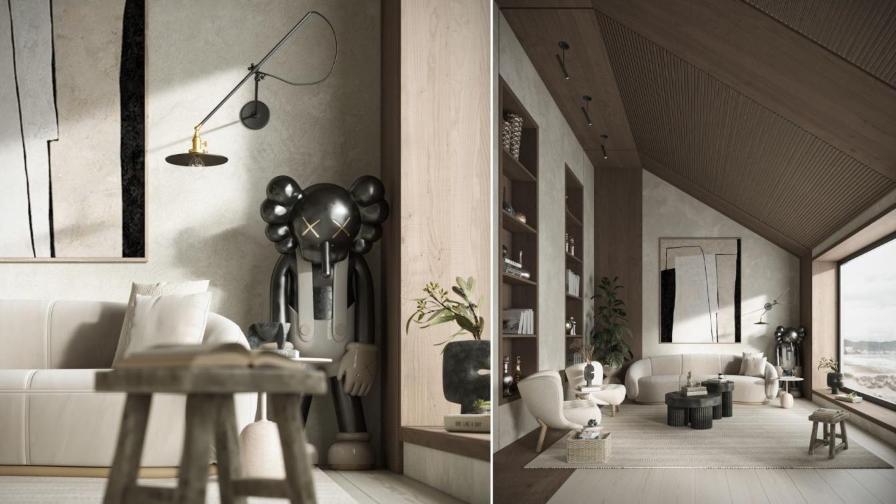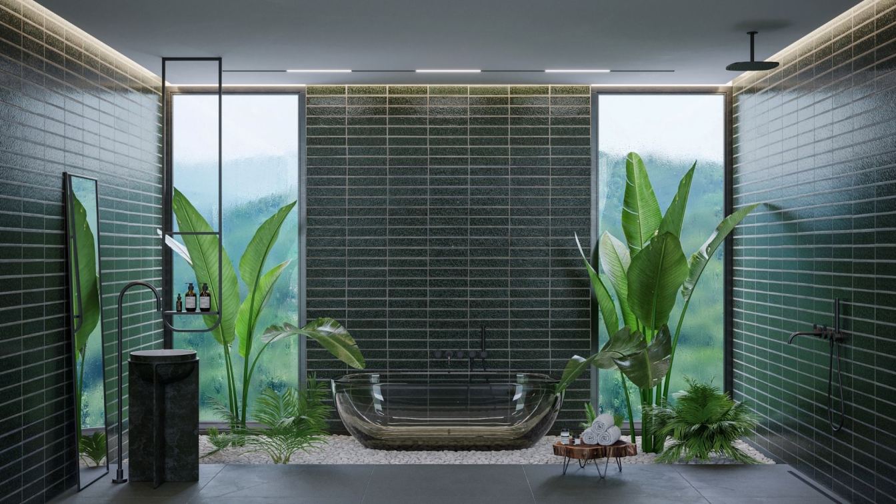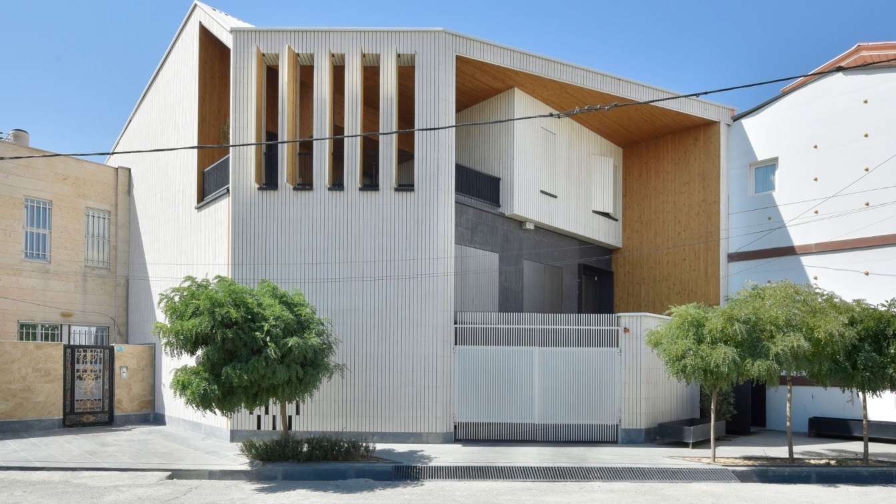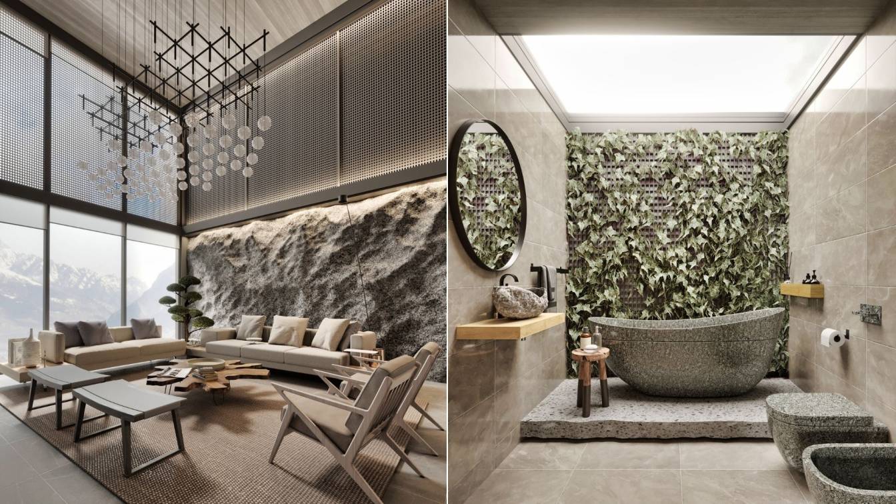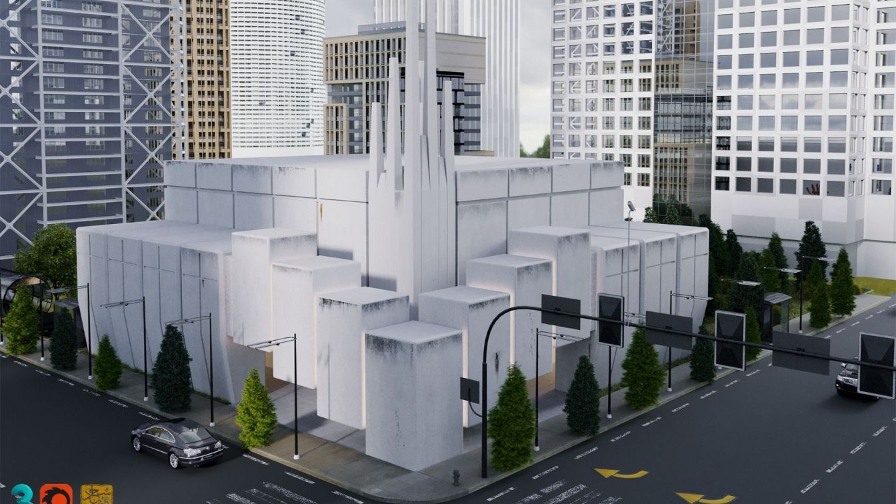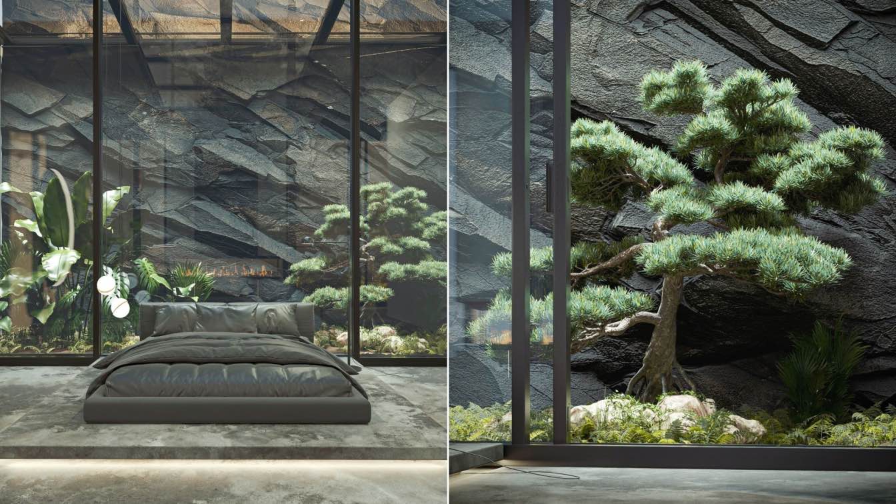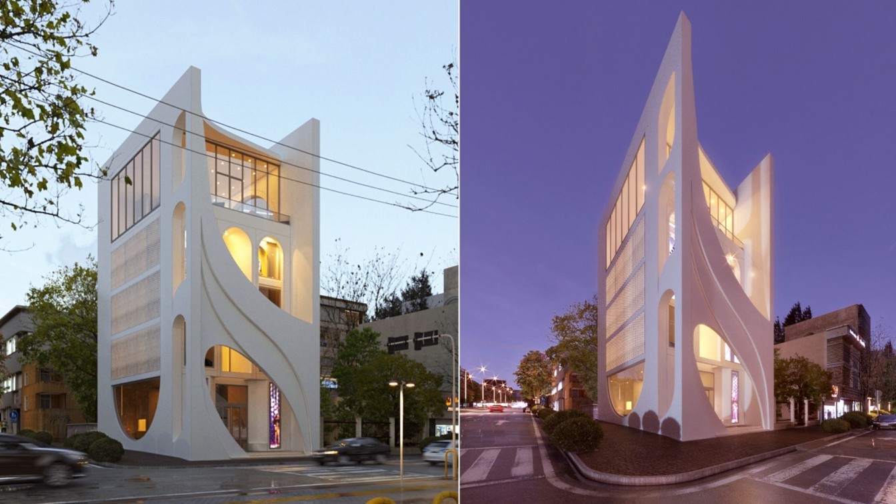The Flight Villa is located in the heart of the forest on a gentle slope that shows a good view to the user from all directions. This building model is suitable for living in four families by default on four floors and has the ability to change the plan and combine volumes according to user needs.
Project name
Flight Villa
Tools used
Autodesk 3ds Max, Corona Renderer, Adobe Photoshop
Principal architect
Sajad Motamedi
Visualization
Sajad Motamedi
Typology
Residential › House
This is a reconstruction project in Denmark. This space has a good view of the beach. Therefore, we removed the previous windows that existed in this space and used large windows for better visibility and view. We tried to use more natural materials such as wood, stone and their combination with metal and glass in this space.
Project name
Cozy Loft 03(Warm and Cozy for Stud)
Architecture firm
Hamidreza Meghrazi
Location
Copenhagen, Denmark
Tools used
Autodesk 3ds Max, V-ray, Adobe Photoshop
Principal architect
Hamidreza Meghrazi
Visualization
Hamidreza Meghrazi
Typology
Residential › House
In Iran, exactly in the area of Ubaque, where the only references are nature and geography, we sought inspiration from the landscape and the dynamics of this wild environment. is more than just a hotel, it is a unique spatial experience, contained between two layers: landscape and architecture.
Project name
Private Bathroom
Architecture firm
Amir Maleki
Tools used
SketchUp, Corona Renderer, Autodesk 3ds Max, Adobe Photoshop
Principal architect
Amir Maleki
Visualization
Amir Maleki
Typology
Residential › House, Interior Design
The project was a request to renovate a duplex house in an area with an urban fabric consisting of three-story (including lower ground floor) houses with courtyards and pitched roofs having north and south facades.
Project name
Renovation of Roo-Dar-Roo House
Architecture firm
Gera Studio Architects
Principal architect
Hossein Namazi, Reza Farashi
Design team
Marzieh Mehranfar, Omid deylami
Lighting
Ebrahim shamsolahi
Visualization
Amir-Masoud Derikvand
Tools used
Autodesk Revit, Adobe Photoshop
Material
Brick, Glass, Wood
Typology
Residential › House
Interior architecture bridges interior design and pure architecture together
This project is designed for modern people with a subtle sense of style. The living room and kitchen area imply an open space. As you know, living room is one of the most valuable designs today in modern style and other styles as well. Especially since, unlike in the past...
Project name
Livingroom and kitchen
Architecture firm
Pham Hieu
Tools used
Autodesk 3ds Max, Corona Renderer, Adobe Photoshop
Collaborators
Designer and 3Dmodeler: Phu Nguyen
Visualization
Mohammad Hossein Rabbani Zade
Typology
Residential House - Interior Design
The Church Welcomes Modern Architecture. The church contains elements of a traditional church, such as the tall bell tower, the exterior of the church is white and decorated with regular angular shapes and sharp edges, but the altar of the church is simple.
Project name
Emmanuel Church
Architecture firm
Sajad Motamedi
Location
New York, New York, USA
Tools used
Autodesk 3ds Max, Corona Renderer
Principal architect
Sajad Motamedi
Visualization
Sajad Motamedi
Typology
Religious Architecture Church
Modern and luxury bedroom design for villa in forest. We used dark mode color harmony to make a luxurious feeling. There were rocks around the villa that entered our design site and we decided to use it creatively as part of the design and as you can see we framed it in one part and used it as a painting, and in the other part (back Bed) as a beaut...
Tools used
Autodesk 3ds Max, Corona Renderer, Adobe Photoshop
Principal architect
Mohanna Kazemi
Visualization
Taha Estabar
Typology
Residential › House
Gisou (a concept with a business user subject). The main idea of the concept.
sometimes the structure of one; It may be a leap in the work, and it develops from within the structure, another structure.
This means that the braid, which is left from her kerchief, shoots from the traditional Iranian culture, considered the main structure of the ide...
Architecture firm
Compass Virtual Studio
Tools used
Autodesk 3ds Max, V-ray Renderer
Principal architect
Adel Soltani
Collaborators
Adel Soltani
Visualization
Adel Soltani
Typology
Commercial › Office Building

